Exklusive Küchen Ideen und Design
Suche verfeinern:
Budget
Sortieren nach:Heute beliebt
21 – 34 von 34 Fotos
1 von 3
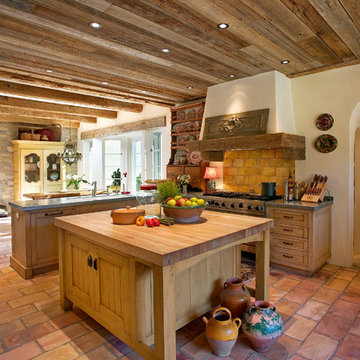
Kitchen.
Offene, Geräumige Küche mit Schrankfronten im Shaker-Stil, hellbraunen Holzschränken, Arbeitsplatte aus Holz und Terrakottaboden in Santa Barbara
Offene, Geräumige Küche mit Schrankfronten im Shaker-Stil, hellbraunen Holzschränken, Arbeitsplatte aus Holz und Terrakottaboden in Santa Barbara
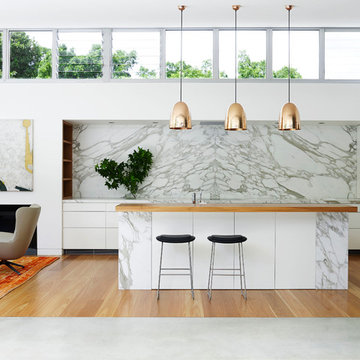
Anson Smart
Offene, Geräumige Moderne Küche mit flächenbündigen Schrankfronten, weißen Schränken, Marmor-Arbeitsplatte, Kücheninsel, Küchenrückwand in Weiß und Elektrogeräten mit Frontblende in Sydney
Offene, Geräumige Moderne Küche mit flächenbündigen Schrankfronten, weißen Schränken, Marmor-Arbeitsplatte, Kücheninsel, Küchenrückwand in Weiß und Elektrogeräten mit Frontblende in Sydney
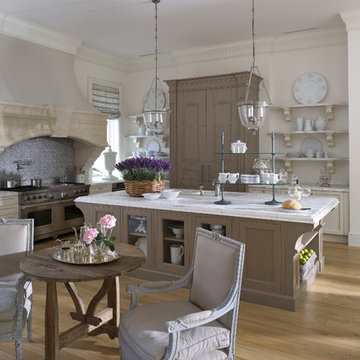
stephen allen photography
Geräumige Klassische Wohnküche in L-Form mit Küchengeräten aus Edelstahl, Unterbauwaschbecken, Schrankfronten mit vertiefter Füllung, Marmor-Arbeitsplatte, hellem Holzboden, Kücheninsel, beigen Schränken und Küchenrückwand in Grau in Miami
Geräumige Klassische Wohnküche in L-Form mit Küchengeräten aus Edelstahl, Unterbauwaschbecken, Schrankfronten mit vertiefter Füllung, Marmor-Arbeitsplatte, hellem Holzboden, Kücheninsel, beigen Schränken und Küchenrückwand in Grau in Miami
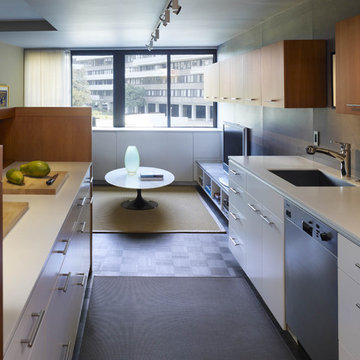
Excerpted from Washington Home & Design Magazine, Jan/Feb 2012
Full Potential
Once ridiculed as “antipasto on the Potomac,” the Watergate complex designed by Italian architect Luigi Moretti has become one of Washington’s most respectable addresses. But its curvaceous 1960s architecture still poses design challenges for residents seeking to transform their outdated apartments for contemporary living.
Inside, the living area now extends from the terrace door to the kitchen and an adjoining nook for watching TV. The rear wall of the kitchen isn’t tiled or painted, but covered in boards made of recycled wood fiber, fly ash and cement. A row of fir cabinets stands out against the gray panels and white-lacquered drawers under the Corian countertops add more contrast. “I now enjoy cooking so much more,” says the homeowner. “The previous kitchen had very little counter space and storage, and very little connection to the rest of the apartment.”
“A neutral color scheme allows sculptural objects, in this case iconic furniture, and artwork to stand out,” says Santalla. “An element of contrast, such as a tone or a texture, adds richness to the palette.”
In the master bedroom, Santalla designed the bed frame with attached nightstands and upholstered the adjacent wall to create an oversized headboard. He created a television stand on the adjacent wall that allows the screen to swivel so it can be viewed from the bed or terrace.
Of all the renovation challenges facing the couple, one of the most problematic was deciding what to do with the original parquet floors in the living space. Santalla came up with the idea of staining the existing wood and extending the same dark tone to the terrace floor.
“Now the indoor and outdoor parts of the apartment are integrated to create an almost seamless space,” says the homeowner. “The design succeeds in realizing the promise of what the Watergate can be.”
Project completed in collaboration with Treacy & Eagleburger.
Photography by Alan Karchmer
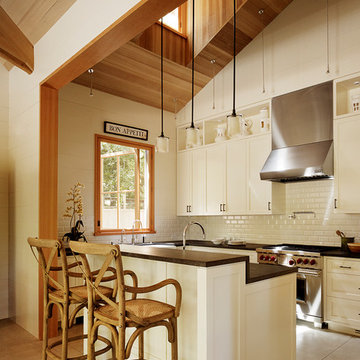
Matthew Millman
Klassische Küche mit Schrankfronten im Shaker-Stil, beigen Schränken, Küchenrückwand in Beige, Rückwand aus Metrofliesen und Küchengeräten aus Edelstahl in San Francisco
Klassische Küche mit Schrankfronten im Shaker-Stil, beigen Schränken, Küchenrückwand in Beige, Rückwand aus Metrofliesen und Küchengeräten aus Edelstahl in San Francisco
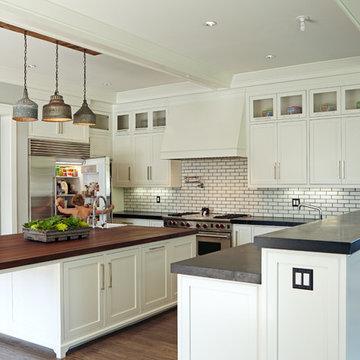
Offene, Große Klassische Küche in L-Form mit Schrankfronten mit vertiefter Füllung, weißen Schränken, Arbeitsplatte aus Holz, Küchenrückwand in Weiß, Rückwand aus Metrofliesen, Küchengeräten aus Edelstahl, Einbauwaschbecken und hellem Holzboden in Orange County

Große, Geschlossene Klassische Küche in L-Form mit Schrankfronten im Shaker-Stil, weißen Schränken, Kücheninsel, Küchenrückwand in Metallic, Rückwand aus Metallfliesen, Elektrogeräten mit Frontblende, schwarzem Boden, Landhausspüle, Quarzit-Arbeitsplatte, Vinylboden und weißer Arbeitsplatte in Cleveland
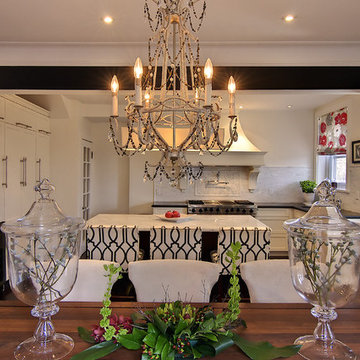
MELANIE VALLIERES
Große Moderne Wohnküche in L-Form mit Marmor-Arbeitsplatte, weißen Schränken, Küchenrückwand in Weiß, Küchengeräten aus Edelstahl, Unterbauwaschbecken und dunklem Holzboden in Vancouver
Große Moderne Wohnküche in L-Form mit Marmor-Arbeitsplatte, weißen Schränken, Küchenrückwand in Weiß, Küchengeräten aus Edelstahl, Unterbauwaschbecken und dunklem Holzboden in Vancouver
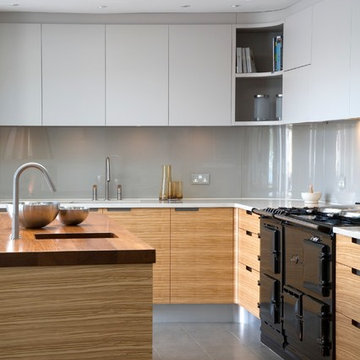
With fabulous views out to sea from the mouth of the River Dart, this bespoke kitchen posed some exciting challenges for our team: the new build house had to have all its materials delivered by barge because of difficult access from above. With its proximity to the sea and our clients’ passion for sailing, the island was inspired by a yacht’s galley. The solid teak worktop includes a wooden preparation sink and the glass splashback was custom made to follow the curve of the wall.
Primary materials: Painted furniture finished with sprayed PU pigmented lacquer. Full height glass splashbacks, quarter sawn olive ash veneers with bespoke recessed stainless steel handle plates. Crema Botticino quartz and solid teak worktops. Bespoke teak preparation sink.
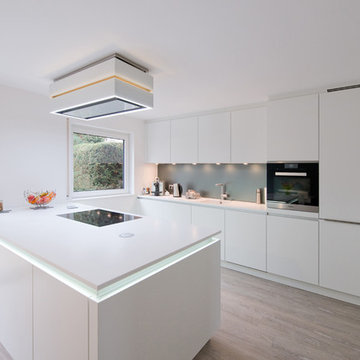
Zweizeilige, Große Moderne Küche mit integriertem Waschbecken, flächenbündigen Schrankfronten, weißen Schränken, Mineralwerkstoff-Arbeitsplatte, Küchenrückwand in Blau, Glasrückwand, hellem Holzboden, Kücheninsel und Küchengeräten aus Edelstahl in Stuttgart
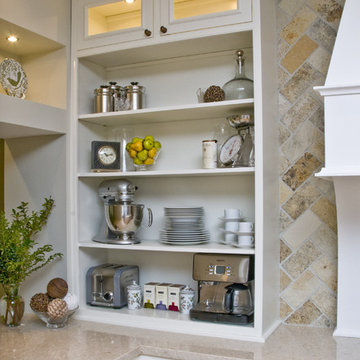
Zweizeilige, Große Klassische Küche mit Marmor-Arbeitsplatte, offenen Schränken, weißen Schränken, bunter Rückwand, Landhausspüle, Küchengeräten aus Edelstahl, hellem Holzboden, Kücheninsel und Kalk-Rückwand in Chicago
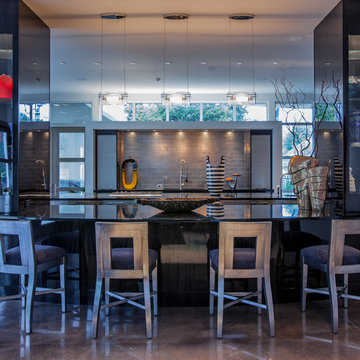
LAIR Architectural + Interior Photography
Offene, Zweizeilige, Geräumige Moderne Küche mit Küchenrückwand in Metallic, dunklen Holzschränken, Granit-Arbeitsplatte, Rückwand aus Metrofliesen, flächenbündigen Schrankfronten, Elektrogeräten mit Frontblende und Betonboden in Dallas
Offene, Zweizeilige, Geräumige Moderne Küche mit Küchenrückwand in Metallic, dunklen Holzschränken, Granit-Arbeitsplatte, Rückwand aus Metrofliesen, flächenbündigen Schrankfronten, Elektrogeräten mit Frontblende und Betonboden in Dallas
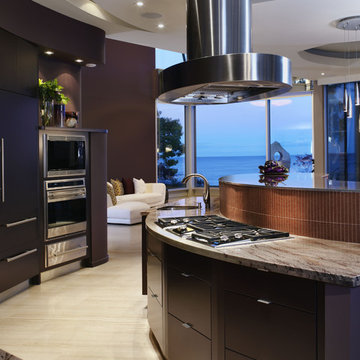
Donna Griffith Photography
Offene, Einzeilige, Große Moderne Küche mit Unterbauwaschbecken, flächenbündigen Schrankfronten, Glasrückwand, Küchengeräten aus Edelstahl, Kalkstein und Kücheninsel in Toronto
Offene, Einzeilige, Große Moderne Küche mit Unterbauwaschbecken, flächenbündigen Schrankfronten, Glasrückwand, Küchengeräten aus Edelstahl, Kalkstein und Kücheninsel in Toronto
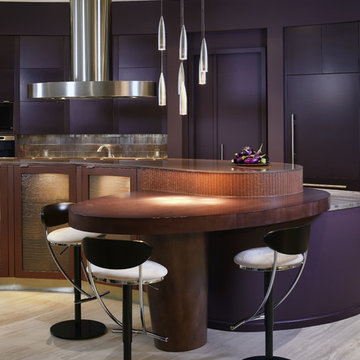
Donna Griffith Photography
Offene, Einzeilige, Große Moderne Küche mit Unterbauwaschbecken, flächenbündigen Schrankfronten, Granit-Arbeitsplatte, Küchenrückwand in Metallic, Rückwand aus Metallfliesen, Küchengeräten aus Edelstahl, Kalkstein und Kücheninsel in Toronto
Offene, Einzeilige, Große Moderne Küche mit Unterbauwaschbecken, flächenbündigen Schrankfronten, Granit-Arbeitsplatte, Küchenrückwand in Metallic, Rückwand aus Metallfliesen, Küchengeräten aus Edelstahl, Kalkstein und Kücheninsel in Toronto
Exklusive Küchen Ideen und Design
2