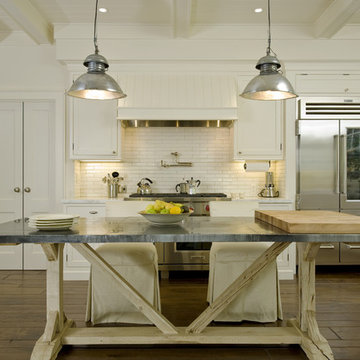Exklusive Küchen Ideen und Design
Suche verfeinern:
Budget
Sortieren nach:Heute beliebt
1 – 20 von 71 Fotos
1 von 3

Clean, contemporary white oak slab cabinets with a white Chroma Crystal White countertop. Cabinets are set off with sleek stainless steel handles. The appliances are also stainless steel. The diswasher is Bosch, the refridgerator is a Kenmore professional built-in, stainless steel. The hood is stainless and glass from Futuro, Venice model. The double oven is stainless steel from LG. The stainless wine cooler is Uline. the stainless steel built-in microwave is form GE. The irridescent glass back splash that sets off the floating bar cabinet and surrounds window is Vihara Irridescent 1 x 4 glass in Puka. Perfect for entertaining. The floors are Italian ceramic planks that look like hardwood in a driftwood color. Simply gorgeous. Lighting is recessed and kept to a minimum to maintain the crisp clean look the client was striving for. I added a pop of orange and turquoise (not seen in the photos) for pillows on a bench as well as on the accessories. Cabinet fabricator, Mark Klindt ~ www.creativewoodworks.info

A warm and welcoming kitchen awaits these homeowners every morning. The kitchen was specifically designed to coordinate beautifully with the clients older home which had a very European flavor to it. The warmth and and elegance of the mustard cabinets contrasts with the use the slate and wood floor. New wrought iron fixtures were custom designed to bring in a feeling of old world elegance. Hand done plaster walls received further aging through a combination of a multi layer glaze .
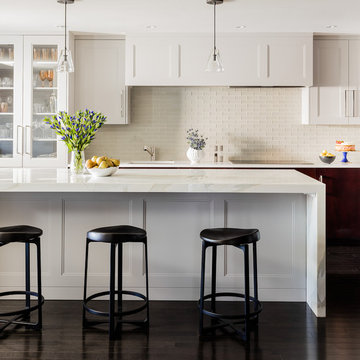
Photography by Michael J. Lee
Offene, Große Klassische Küche mit Waschbecken, Schrankfronten im Shaker-Stil, weißen Schränken, Marmor-Arbeitsplatte, Küchenrückwand in Weiß, Rückwand aus Glasfliesen, Elektrogeräten mit Frontblende, dunklem Holzboden und Kücheninsel in Boston
Offene, Große Klassische Küche mit Waschbecken, Schrankfronten im Shaker-Stil, weißen Schränken, Marmor-Arbeitsplatte, Küchenrückwand in Weiß, Rückwand aus Glasfliesen, Elektrogeräten mit Frontblende, dunklem Holzboden und Kücheninsel in Boston

David Livingston
Zweizeilige Moderne Wohnküche mit Waschbecken, offenen Schränken, dunklen Holzschränken, Küchenrückwand in Blau und Küchengeräten aus Edelstahl in San Francisco
Zweizeilige Moderne Wohnküche mit Waschbecken, offenen Schränken, dunklen Holzschränken, Küchenrückwand in Blau und Küchengeräten aus Edelstahl in San Francisco
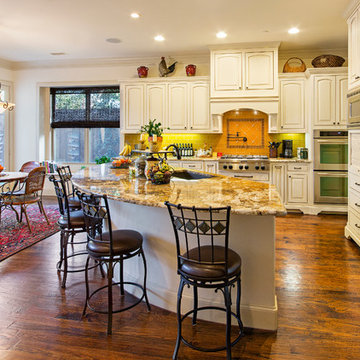
Terri Glanger Photography
www.glanger.com
Große Klassische Küche in L-Form mit Küchengeräten aus Edelstahl, profilierten Schrankfronten, weißen Schränken, Unterbauwaschbecken, Granit-Arbeitsplatte und Küchenrückwand in Gelb in Dallas
Große Klassische Küche in L-Form mit Küchengeräten aus Edelstahl, profilierten Schrankfronten, weißen Schränken, Unterbauwaschbecken, Granit-Arbeitsplatte und Küchenrückwand in Gelb in Dallas

The range hood is beautifully hidden within custom recessed cabinetry surrounded by white subway tile and white bead board layered surfaces.
Offene, Große Klassische Küche in L-Form mit weißen Schränken, Küchenrückwand in Weiß, Rückwand aus Metrofliesen, Küchengeräten aus Edelstahl, Landhausspüle, Schrankfronten mit vertiefter Füllung, Speckstein-Arbeitsplatte, braunem Holzboden, Kücheninsel und braunem Boden in Sonstige
Offene, Große Klassische Küche in L-Form mit weißen Schränken, Küchenrückwand in Weiß, Rückwand aus Metrofliesen, Küchengeräten aus Edelstahl, Landhausspüle, Schrankfronten mit vertiefter Füllung, Speckstein-Arbeitsplatte, braunem Holzboden, Kücheninsel und braunem Boden in Sonstige

The material selections included a seven-foot wide plank mahogany island, Calcutta gold marble countertops, custom full inset, face frame cabinets with glass doors, and a custom antiqued zinc hood.

The Commandants House in Charlestown Navy Yard. I was asked to design the kitchen for this historic house in Boston. My inspiration was a family style kitchen that was youthful and had a nod to it's historic past. The combination of wormy cherry wood custom cabinets, and painted white inset cabinets works well with the existing black and white floor. The island was a one of kind that I designed to be functional with a wooden butcher block and compost spot for prep, the other half a durable honed black granite. This island really works in this busy city kitchen.

Level Three: Base and tall cabinets in grey-stained European oak are topped with quartz countertops.
The bronze leather bar stools are height-adjustable, from bar-height to table-height and any height in between. They're perfect for extra seating, as needed, in the living and dining room areas.
Photograph © Darren Edwards, San Diego

The original doors to the outdoor courtyard were very plain being that it was originally a servants kitchen. You can see out the far right kitchen window the roofline of the conservatory which had a triple set of arched stained glass transom windows. My client wanted a uniformed appearance when viewing the house from the courtyard so we had the new doors designed to match the ones in the conservatory.

This is a custom home that was designed and built by a super Tucson team. We remember walking on the dirt lot thinking of what would one day grow from the Tucson desert. We could not have been happier with the result.
This home has a Southwest feel with a masculine transitional look. We used many regional materials and our custom millwork was mesquite. The home is warm, inviting, and relaxing. The interior furnishings are understated so as to not take away from the breathtaking desert views.
The floors are stained and scored concrete and walls are a mixture of plaster and masonry.
Southwest inspired kitchen with custom cabinets and clean lines.
Christopher Bowden Photography
http://christopherbowdenphotography.com/
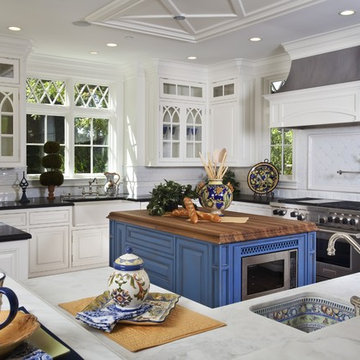
Los Altos, CA.
Klassische Küche mit Küchengeräten aus Edelstahl, weißen Schränken, Küchenrückwand in Weiß, Arbeitsplatte aus Holz, Waschbecken und Kassettenfronten in San Francisco
Klassische Küche mit Küchengeräten aus Edelstahl, weißen Schränken, Küchenrückwand in Weiß, Arbeitsplatte aus Holz, Waschbecken und Kassettenfronten in San Francisco

Ross Chandler Photography
Working closely with the builder, Bob Schumacher, and the home owners, Patty Jones Design selected and designed interior finishes for this custom lodge-style home in the resort community of Caldera Springs. This 5000+ sq ft home features premium finishes throughout including all solid slab counter tops, custom light fixtures, timber accents, natural stone treatments, and much more.
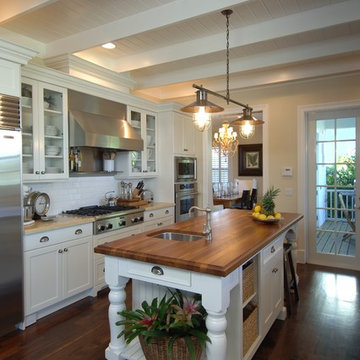
Geschlossene, Zweizeilige, Mittelgroße Klassische Küche mit Rückwand aus Metrofliesen, Arbeitsplatte aus Holz, weißen Schränken, Küchenrückwand in Weiß, Küchengeräten aus Edelstahl, Waschbecken, Schrankfronten im Shaker-Stil, dunklem Holzboden und Kücheninsel in Miami
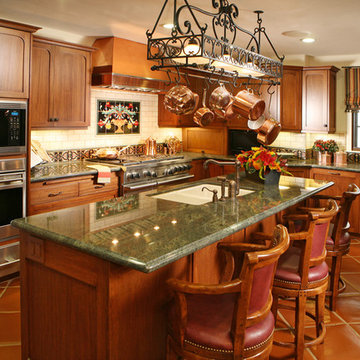
Another look at the Spanish Revival kitchen.
Große Mediterrane Wohnküche in U-Form mit Landhausspüle, Schrankfronten im Shaker-Stil, hellbraunen Holzschränken, Granit-Arbeitsplatte, Küchenrückwand in Weiß, Rückwand aus Keramikfliesen, Küchengeräten aus Edelstahl, Terrakottaboden und Kücheninsel in Los Angeles
Große Mediterrane Wohnküche in U-Form mit Landhausspüle, Schrankfronten im Shaker-Stil, hellbraunen Holzschränken, Granit-Arbeitsplatte, Küchenrückwand in Weiß, Rückwand aus Keramikfliesen, Küchengeräten aus Edelstahl, Terrakottaboden und Kücheninsel in Los Angeles
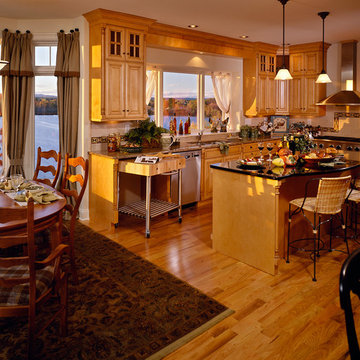
Klassische Küche mit profilierten Schrankfronten, hellbraunen Holzschränken, bunter Rückwand und Küchengeräten aus Edelstahl in New York
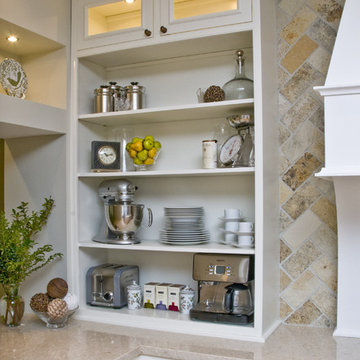
Zweizeilige, Große Klassische Küche mit Marmor-Arbeitsplatte, offenen Schränken, weißen Schränken, bunter Rückwand, Landhausspüle, Küchengeräten aus Edelstahl, hellem Holzboden, Kücheninsel und Kalk-Rückwand in Chicago
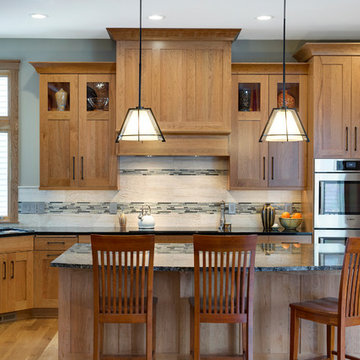
Kitchen Design: Mingle | Design: RDS Architects | Photography: Spacecrafting Photography
Große Klassische Wohnküche in L-Form mit Unterbauwaschbecken, hellbraunen Holzschränken, bunter Rückwand, Küchengeräten aus Edelstahl, braunem Holzboden, Kücheninsel, Granit-Arbeitsplatte, Schrankfronten mit vertiefter Füllung und Rückwand aus Stäbchenfliesen in Minneapolis
Große Klassische Wohnküche in L-Form mit Unterbauwaschbecken, hellbraunen Holzschränken, bunter Rückwand, Küchengeräten aus Edelstahl, braunem Holzboden, Kücheninsel, Granit-Arbeitsplatte, Schrankfronten mit vertiefter Füllung und Rückwand aus Stäbchenfliesen in Minneapolis
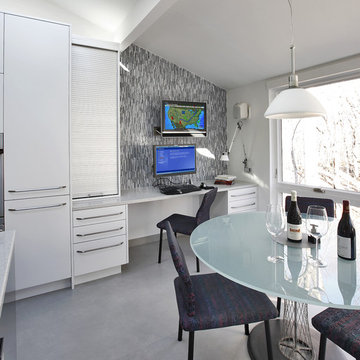
The breakfast nook in this kitchen is a great extension of this space. A simple desk with wall mounted computer monitor and flat screen TV provide for a very effective use of space. The glass tile on the wall behind the TV & monitor echo the waterfalls just outside the rear window.
Joe Currie, Designer
John Olson, Photographer
Exklusive Küchen Ideen und Design
1
