Exklusive Küchen in grau-weiß Ideen und Design
Suche verfeinern:
Budget
Sortieren nach:Heute beliebt
21 – 40 von 832 Fotos
1 von 3
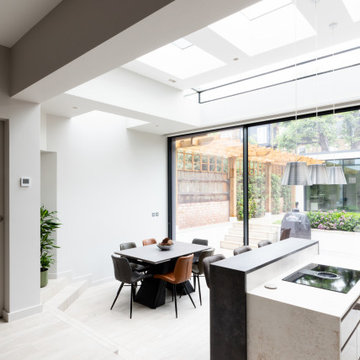
Offene, Zweizeilige, Große Moderne Küche in grau-weiß mit integriertem Waschbecken, flächenbündigen Schrankfronten, beigen Schränken, Quarzwerkstein-Arbeitsplatte, Küchenrückwand in Weiß, Rückwand aus Stein, Küchengeräten aus Edelstahl, hellem Holzboden, Kücheninsel, grauem Boden und weißer Arbeitsplatte in London

The Harris Kitchen uses our slatted cabinet design which draws on contemporary shaker and vernacular country but with a modern rustic feel. This design lends itself beautifully to both freestanding or fitted furniture and can be used to make a wide range of freestanding pieces such as larders, dressers and islands. This Kitchen is made from English Character Oak and custom finished with a translucent sage coloured Hard Wax Oil which we mixed in house, and has the effect of a subtle wash of colour without detracting from the character, tonal variations and warmth of the wood. This is a brilliant hardwearing, natural and breathable finish which is water and stain resistant, food safe and easy to maintain.
The slatted cabinet design was originally inspired by old vernacular freestanding kitchen furniture such as larders and meat safes with their simple construction and good airflow which helped store food and provisions in a healthy and safe way, vitally important before refrigeration. These attributes are still valuable today although rarely used in modern cabinetry, and the Slat Cabinet series does this with very narrow gaps between the slats in the doors and cabinet sides.
Emily & Greg commissioned this kitchen for their beautiful old thatched cottage in Warwickshire. The kitchen it was replacing was out dated, didn't use the space well and was not fitted sympathetically to the space with its old uneven walls and low beamed ceilings. A carefully considered cupboard and drawer layout ensured we maximised their storage space, increasing it from before, whilst opening out the space and making it feel less cramped.
The cabinets are made from Oak veneered birch and poplar core ply with solid oak frames, panels and doors. The main cabinet drawers are dovetailed and feature Pippy/Burr Oak fronts with Sycamore drawer boxes, whilst the two Larders have slatted Oak crate drawers for storage of vegetables and dry goods, along with spice racks shelving and automatic concealed led lights. The wall cabinets and shelves also have a continuous strip of dotless led lighting concealed under the front edge, providing soft light on the worktops.
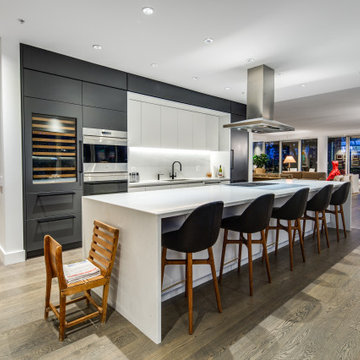
This stunning 4,500 sq/ft one-level penthouse was purchased as a retirement home for a young at heart couple who enjoys featuring their art with the backdrop of the beautiful city skyline. The kitchen and bathrooms were personalized with this client’s taste of clean and modern surfaces, while a third bedroom was converted into a full-size walk-in closet for wardrobe items to be clearly displayed. The specialized art lighting highlights the eclectic art made up of both sculpture and wall pieces. A gorgeous home with an amazing view right in the heart of the city.

Кухня со объемной системой хранения.
Einzeilige, Geräumige Moderne Küche mit Unterbauwaschbecken, flächenbündigen Schrankfronten, schwarzen Schränken, Granit-Arbeitsplatte, Küchenrückwand in Schwarz, Rückwand aus Granit, weißen Elektrogeräten, Porzellan-Bodenfliesen, Kücheninsel, braunem Boden, schwarzer Arbeitsplatte und eingelassener Decke in Moskau
Einzeilige, Geräumige Moderne Küche mit Unterbauwaschbecken, flächenbündigen Schrankfronten, schwarzen Schränken, Granit-Arbeitsplatte, Küchenrückwand in Schwarz, Rückwand aus Granit, weißen Elektrogeräten, Porzellan-Bodenfliesen, Kücheninsel, braunem Boden, schwarzer Arbeitsplatte und eingelassener Decke in Moskau
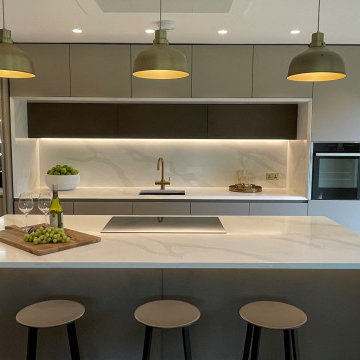
this stunning and fresh room is both smart and homely, the oak floors add that welcoming charm and the soft tones and kitchen units bring function and style.

Industrial style kitchen with led feature lighting, recessed ceiling lights and pendant lights, granite island worktop, quartz side worktops, reclaimed scaffold board shelving and tower unit surrounds, exposed brick and flint walls, integrated ovens and microwave, bespoke reclaimed scaffold board island-end book-case, resin stone double sink, home automation system
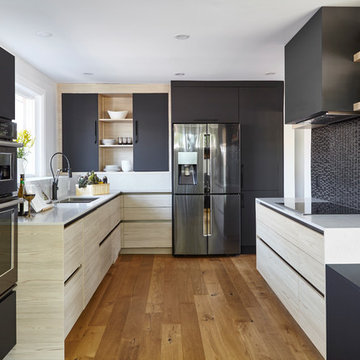
Valerie Wilcox
Offene, Mittelgroße Moderne Küche in grau-weiß ohne Insel in U-Form mit flächenbündigen Schrankfronten, Küchenrückwand in Schwarz, braunem Holzboden, braunem Boden, Doppelwaschbecken, hellen Holzschränken, Quarzit-Arbeitsplatte, Glasrückwand und Küchengeräten aus Edelstahl in Toronto
Offene, Mittelgroße Moderne Küche in grau-weiß ohne Insel in U-Form mit flächenbündigen Schrankfronten, Küchenrückwand in Schwarz, braunem Holzboden, braunem Boden, Doppelwaschbecken, hellen Holzschränken, Quarzit-Arbeitsplatte, Glasrückwand und Küchengeräten aus Edelstahl in Toronto
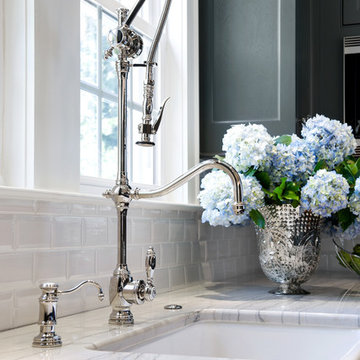
A large, white farm sink features a restaurant style faucet and sits below vein cut luce di luna quartzite. Grey cabinets pop against an all white setting.
Photography by Fish Eye Studios
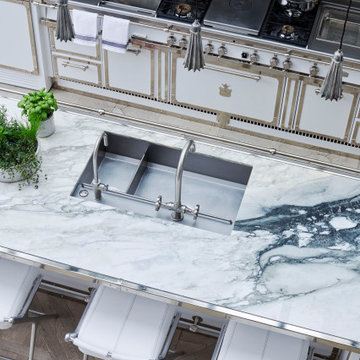
Classic
Einzeilige, Große, Offene Klassische Küche in grau-weiß mit flächenbündigen Schrankfronten, Unterbauwaschbecken, weißen Schränken, Marmor-Arbeitsplatte, Küchenrückwand in Weiß, Rückwand aus Marmor, Elektrogeräten mit Frontblende, hellem Holzboden, Kücheninsel, beigem Boden und weißer Arbeitsplatte in London
Einzeilige, Große, Offene Klassische Küche in grau-weiß mit flächenbündigen Schrankfronten, Unterbauwaschbecken, weißen Schränken, Marmor-Arbeitsplatte, Küchenrückwand in Weiß, Rückwand aus Marmor, Elektrogeräten mit Frontblende, hellem Holzboden, Kücheninsel, beigem Boden und weißer Arbeitsplatte in London
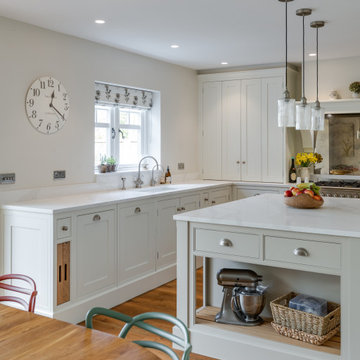
For all lovers of country style, we turn the hub of the home at @sundale_house, a 1920s home into a dream entertaining space that our client has dreamed about for so many years. When our client first moved into the property they only wanted to update the existing kitchen as they didn’t feel they needed to invest in a brand new kitchen at that time. Fast forward a few years later and we have completed the space with a handmade bespoke kitchen by PF. Each area is dedicated to something new and enticing and makes the kitchen a fun place to be.
The home is full of all things hygge and the design is shown throughout cosy moments of comfort and appreciation being created in everyday life. The paint colours show this fabulously – Slaked Lime and Slaked Lime Dark both by Little Greene were chosen. We hand-painted the kitchen island in the dark colour of the two. Both colours are pure and neutral made with a combination of minerals to give a warm and soft appearance.
Carefully considering the layout, an L-shape was best to take advantage of all walls and where an island could sit in the middle dividing the different zones of the living space. The space was also big enough for a separate bespoke unit that houses the Fisher & Paykel fridge freezer. When looking at the island in more detail this piece of furniture has been designed solely for a prep station. We are loving the frontage that is open with slated timber at the bottom.
On the main kitchen run, we find not only a breakfast pantry but a dresser with plenty of bespoke storage for those items that are bulky for the main worktop. Both are built with bi-fold doors and integrated LED lighting, so each of the cabinets can be opened up into the space and closed away when not in use. In between these is the Steel Cucine Ascot Range Cooker in stainless steel with a stunning bespoke mantle positioned above and a hand-silvered antiqued mirror splashback.
Taking our attention to other parts of the design, we find a beautiful sink area located underneath a window featuring a Shaws’ sink and Perrin & Rowe taps. There’s also plenty of alternative storage such as wooden open shelves, a hidden wine rack and convenient pull-out drawers.
As the client stated… “styling and turning our 1920s house into our perfect family home.”
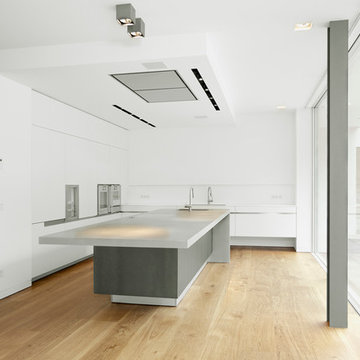
Große Moderne Küche in grau-weiß in L-Form mit Kücheninsel, flächenbündigen Schrankfronten, weißen Schränken, Küchenrückwand in Weiß, hellem Holzboden und Betonarbeitsplatte in Hamburg
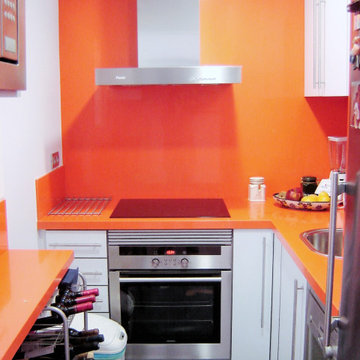
Cocina de reducidas dimensiones a la que se le añadió barra de desayunos.
Siguiendo la estética colorista de la vivienda.
Geschlossene, Kleine Moderne Küche in L-Form mit Waschbecken, weißen Schränken, Quarzwerkstein-Arbeitsplatte, Küchenrückwand in Orange, Rückwand aus Quarzwerkstein, Küchengeräten aus Edelstahl, Schieferboden, grauem Boden und oranger Arbeitsplatte in Barcelona
Geschlossene, Kleine Moderne Küche in L-Form mit Waschbecken, weißen Schränken, Quarzwerkstein-Arbeitsplatte, Küchenrückwand in Orange, Rückwand aus Quarzwerkstein, Küchengeräten aus Edelstahl, Schieferboden, grauem Boden und oranger Arbeitsplatte in Barcelona
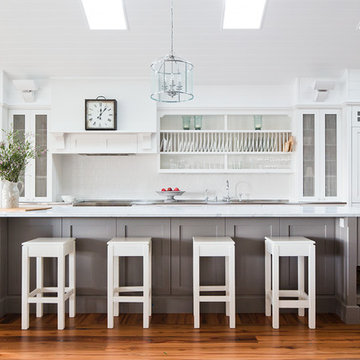
Einzeilige, Große Klassische Küche in grau-weiß mit Schrankfronten im Shaker-Stil, weißen Schränken, Marmor-Arbeitsplatte, Küchenrückwand in Weiß, braunem Holzboden und Kücheninsel in Sydney
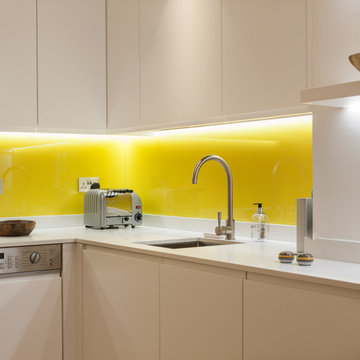
KITCHEN DESIGN – TIMOTHY JAMES INTERIORS
We offer a full kitchen design service to our residential clients.
Many of the interior design projects we work on include a new kitchen, and it is often the centrepiece of the home. Taking your unique requirements into account, we design kitchens that function perfectly for you and your family – and of course, look fabulous!
Some of the kitchens we design are custom-made by our expert joiners and specialists. We can also work alongside your own chosen kitchen company, should you have one already appointed for your project. Alternatively, some of our projects involve decorating and furnishing houses around an existing kitchen. Any of these setups can work equally well in its own way.
The kitchens we design are meticulously planned, ensuring they are laid out in the most stylish and functional way possible. We take a detailed brief of your requirements so that your kitchen is designed around your lifestyle, giving you a space that is fully optimised for cooking, storage and entertaining.
Our kitchens are carefully designed in keeping with your property and the overall aesthetic of the project. As with all our designs we take great pride in creating kitchens that enhance your home in every way possible, adding value as an investment and in day to day use.
Our kitchen designs are presented through photo-realistic 3D visuals, floor plans and sample boards containing all of our chosen finishes and fixtures. This is given to you for approval along with the rest of your interior design package.
We provide a full technical drawing package as required, which can be given to our skilled craftsmen for fabrication. Throughout the specification and construction stages we coordinate everything to ensure it’s a smooth process for all, and everything is carried out in line with our designs.
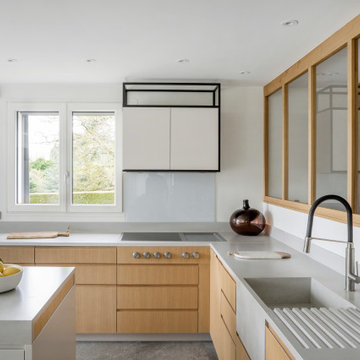
Offene, Geräumige Moderne Küche in grau-weiß mit integriertem Waschbecken, beigen Schränken, Betonarbeitsplatte, Küchenrückwand in Grau, Betonboden, Kücheninsel, grauem Boden und grauer Arbeitsplatte in Sonstige
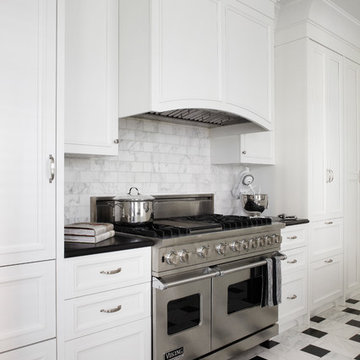
Werner Straube Photography
Große Klassische Küche mit Schrankfronten mit vertiefter Füllung, weißen Schränken, Onyx-Arbeitsplatte, Küchenrückwand in Grau, Rückwand aus Marmor, Küchengeräten aus Edelstahl, Marmorboden, Kücheninsel, buntem Boden, schwarzer Arbeitsplatte und eingelassener Decke in Chicago
Große Klassische Küche mit Schrankfronten mit vertiefter Füllung, weißen Schränken, Onyx-Arbeitsplatte, Küchenrückwand in Grau, Rückwand aus Marmor, Küchengeräten aus Edelstahl, Marmorboden, Kücheninsel, buntem Boden, schwarzer Arbeitsplatte und eingelassener Decke in Chicago
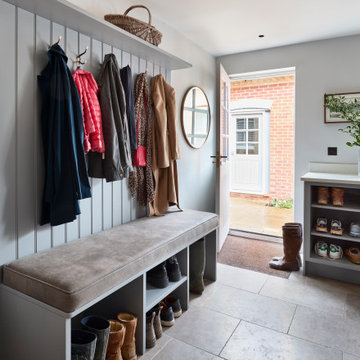
Offene, Zweizeilige, Große Klassische Küche in grau-weiß mit Einbauwaschbecken, Schrankfronten im Shaker-Stil, grauen Schränken, Marmor-Arbeitsplatte, Küchenrückwand in Weiß, Rückwand aus Marmor, Küchengeräten aus Edelstahl, hellem Holzboden, Kücheninsel, beigem Boden und weißer Arbeitsplatte in Hampshire
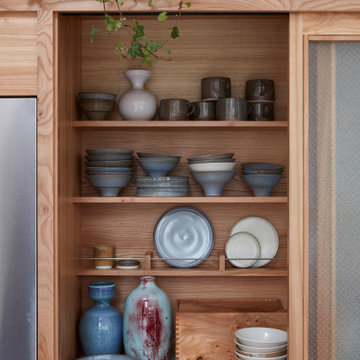
Set within an airy contemporary extension to a lovely Georgian home, the Siatama Kitchen is our most ambitious project to date. The client, a master cook who taught English in Siatama, Japan, wanted a space that spliced together her love of Japanese detailing with a sophisticated Scandinavian approach to wood.
At the centre of the deisgn is a large island, made in solid british elm, and topped with a set of lined drawers for utensils, cutlery and chefs knifes. The 4-post legs of the island conform to the 寸 (pronounced ‘sun’), an ancient Japanese measurement equal to 3cm. An undulating chevron detail articulates the lower drawers in the island, and an open-framed end, with wood worktop, provides a space for casual dining and homework.
A full height pantry, with sliding doors with diagonally-wired glass, and an integrated american-style fridge freezer, give acres of storage space and allow for clutter to be shut away. A plant shelf above the pantry brings the space to life, making the most of the high ceilings and light in this lovely room.

Matt Steeves Studio
Geräumige Klassische Küche in grau-weiß mit Unterbauwaschbecken, Schrankfronten mit vertiefter Füllung, grauen Schränken, Küchenrückwand in Grau, Rückwand aus Mosaikfliesen, Küchengeräten aus Edelstahl, braunem Holzboden und zwei Kücheninseln in Miami
Geräumige Klassische Küche in grau-weiß mit Unterbauwaschbecken, Schrankfronten mit vertiefter Füllung, grauen Schränken, Küchenrückwand in Grau, Rückwand aus Mosaikfliesen, Küchengeräten aus Edelstahl, braunem Holzboden und zwei Kücheninseln in Miami
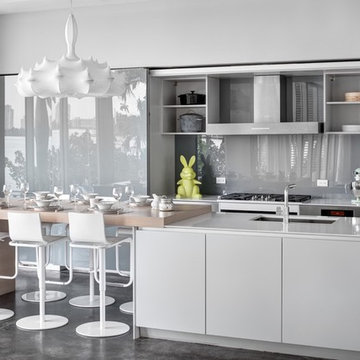
Once 'open', the kitchen still portrays sleek organization with a touch of contemporary class via the Flos Lighting wrapped chandelier and butcher block style table.
Photography © Bruce Buck
Exklusive Küchen in grau-weiß Ideen und Design
2