Exklusive Küchen mit braunen Schränken Ideen und Design
Suche verfeinern:
Budget
Sortieren nach:Heute beliebt
21 – 40 von 2.133 Fotos
1 von 3
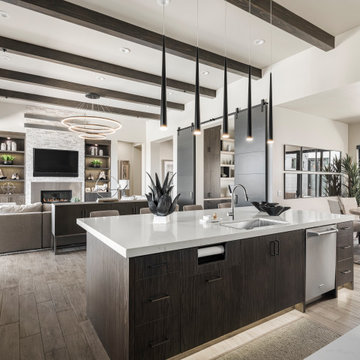
Offene, Große Mediterrane Küche in L-Form mit Unterbauwaschbecken, flächenbündigen Schrankfronten, braunen Schränken, Quarzwerkstein-Arbeitsplatte, Küchenrückwand in Weiß, Rückwand aus Marmor, Küchengeräten aus Edelstahl, Keramikboden, Kücheninsel, braunem Boden, weißer Arbeitsplatte und Deckengestaltungen in Phoenix
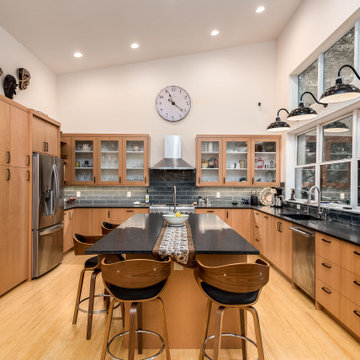
This 2 story home was originally built in 1952 on a tree covered hillside. Our company transformed this little shack into a luxurious home with a million dollar view by adding high ceilings, wall of glass facing the south providing natural light all year round, and designing an open living concept. The home has a built-in gas fireplace with tile surround, custom IKEA kitchen with quartz countertop, bamboo hardwood flooring, two story cedar deck with cable railing, master suite with walk-through closet, two laundry rooms, 2.5 bathrooms, office space, and mechanical room.

Remarkable new construction home was built in 2022 with a fabulous open floor plan and a large living area. The chef's kitchen, made for an entertainer's dream, features a large quartz island, countertops with top-grade stainless-steel appliances, and a walk-in pantry. The open area's recessed spotlights feature LED ambient lighting.
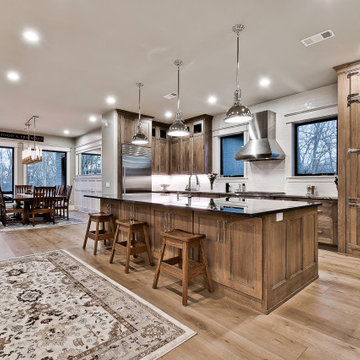
Geräumige Moderne Küche mit Landhausspüle, Schrankfronten mit vertiefter Füllung, braunen Schränken, Granit-Arbeitsplatte, Küchenrückwand in Weiß, Rückwand aus Porzellanfliesen, Küchengeräten aus Edelstahl, hellem Holzboden, Kücheninsel und schwarzer Arbeitsplatte in Sonstige
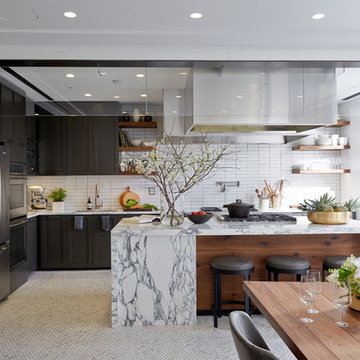
One Kings Lane
Geräumige Klassische Wohnküche in L-Form mit Doppelwaschbecken, Schrankfronten im Shaker-Stil, braunen Schränken, Marmor-Arbeitsplatte, Küchenrückwand in Weiß, Rückwand aus Metrofliesen, Küchengeräten aus Edelstahl, Keramikboden und Kücheninsel in San Francisco
Geräumige Klassische Wohnküche in L-Form mit Doppelwaschbecken, Schrankfronten im Shaker-Stil, braunen Schränken, Marmor-Arbeitsplatte, Küchenrückwand in Weiß, Rückwand aus Metrofliesen, Küchengeräten aus Edelstahl, Keramikboden und Kücheninsel in San Francisco
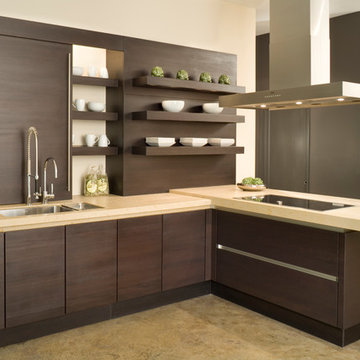
The front display at our Kansas City showroom features dark pine veneer on a slab door with the signature SieMatic channel system, meaning no visible hardware! The 4cm and 8cm countertops are created from a rough Limestone.
Photograph by Bob Greenspan
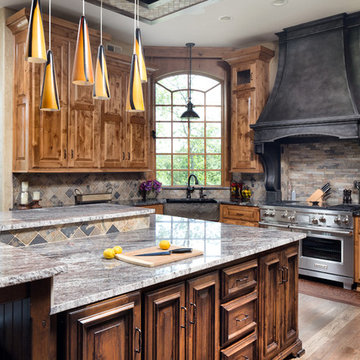
This comfortable, yet gorgeous, family home combines top quality building and technological features with all of the elements a growing family needs. Between the plentiful, made-for-them custom features, and a spacious, open floorplan, this family can relax and enjoy living in their beautiful dream home for years to come.
Photos by Thompson Photography

Both the design and construction teams put their heart into making sure we worked with the client to achieve this gorgeous vision. The client was sensitive to both aesthetic and functionality goals, so we set out to improve their old, dated cramped kitchen, with an open concept that facilitates cooking workflow, and dazzles the eye with its mid century modern design. One of their biggest items was their need for increased storage space. We certainly achieved that with ample cabinet space and doubling their pantry space.
The 13 foot waterfall island is the centerpiece, which is heavily utilized for cooking, eating, playing board games and hanging out. The pantry behind the walnut doors used to be the fridge space, and there's an extra pantry now to the left of the current fridge. We moved the sink from the counter to the island, which really helped workflow (we created triangle between cooktop, sink and fridge/pantry 2). To make the cabinets flow linearly at the top we moved and replaced the window. The beige paint is called alpaca from Sherwin Williams and the blue is charcoal blue from sw.
Everything was carefully selected, from the horizontal grain on the walnut cabinets, to the subtly veined white quartz from Arizona tile, to the black glass paneled luxury hood from Futuro Futuro. The pendants and chandelier are from West Elm. The flooring is from karastan; a gorgeous engineered, white oak in herringbone pattern. The recessed lights are decorative from Lumens. The pulls are antique brass from plank hardware (in London). We sourced the door handles and cooktop (Empava) from Houzz. The faucet is Rohl and the sink is Bianco.
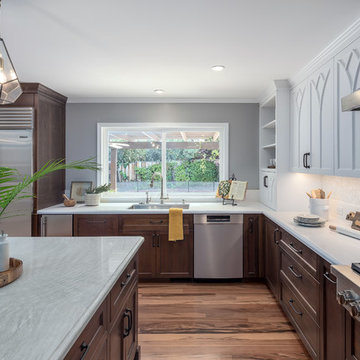
Zweizeilige, Große Klassische Wohnküche mit Unterbauwaschbecken, Schrankfronten im Shaker-Stil, braunen Schränken, Quarzit-Arbeitsplatte, bunter Rückwand, Rückwand aus Keramikfliesen, Küchengeräten aus Edelstahl, hellem Holzboden, Kücheninsel, braunem Boden und weißer Arbeitsplatte in San Francisco
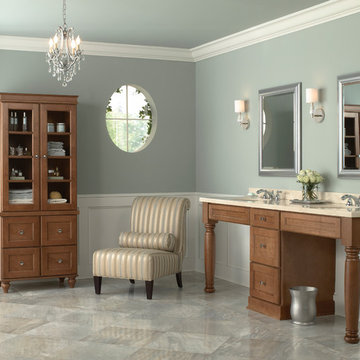
Cherry Adams door style by Mid Continent Cabinetry finished in Harvest with Chocolate Glaze.
Geräumige Klassische Küche mit braunen Schränken, Schrankfronten im Shaker-Stil, Porzellan-Bodenfliesen und grauem Boden in Orange County
Geräumige Klassische Küche mit braunen Schränken, Schrankfronten im Shaker-Stil, Porzellan-Bodenfliesen und grauem Boden in Orange County
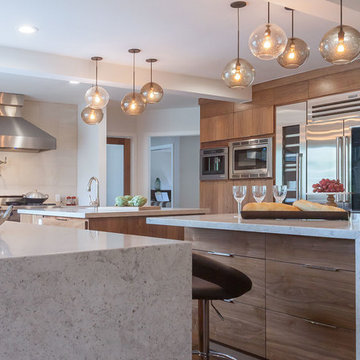
Joseph J. Panczak GC
General Contractor - Architectual Drafter - Project Manager - Finish Carpenter - Cabinet Maker
105 La Veta Drive, Camarillo, Ca, 93012
Tel: 805-232-3430
www.Panczakconstruction.com
www.facebook.com/Panczakconstruction
House Remodeling - Kitchen Remodel - Bathroom Remodel
Janice Peters - Interior Designer, CAPID
Tel: (805) 506-4150
janice@d-decor.com www.d-decor.com distinctivedecor.houzz.com
Virginia T. Dudasik, ASID, CID, NCIDQ
VTD Design Group
24020 Meredith Court
West Hills, CA 91304
Tel: 818.324.4033
vtddesign@msn.com
www.vtddesigngroup.com
www.visualmeanderings.com
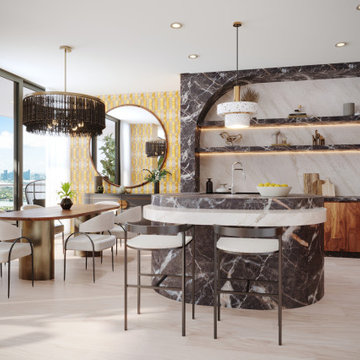
A tropical penthouse retreat that is the epitome of Miami luxury. With stylish bohemian influences, a vibrant and colorful palette, and sultry textures blended into every element.
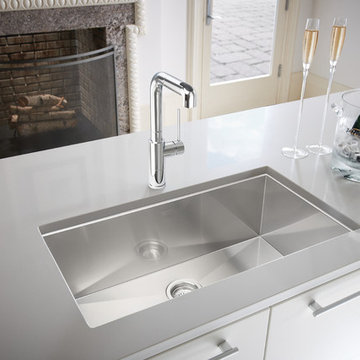
Single undermount sink and faucet by Blanco USA. Island cabinets feature the Vanguard MDF door style with a Gloss Nordic White finish. All cabinets are Wood-Mode 84. The cabinets are finished off with Snow White Zodiiaq countertops.
All pictures copyright and promotional use of Wood-Mode.
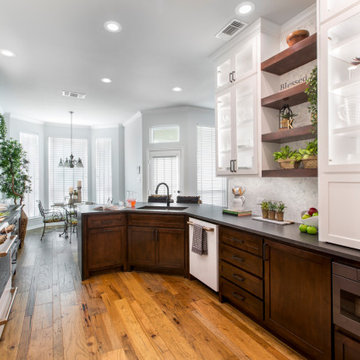
The existing step-up pony wall was removed from the bar area to create a sleek level countertop. A convenient trash roll-out was installed in the cabinet beside the new under-mount sink, and a storage roll-out was added in the cabinet directly below the sink for easy access to cleaning supplies.
Final photos by www.impressia.net
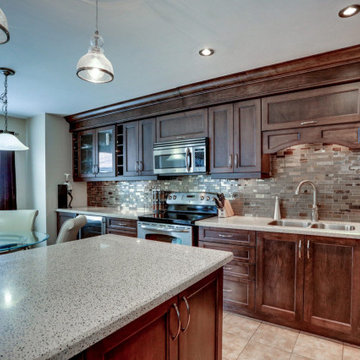
Removed 2-walls to open up kitchen, and add an island with
Große Rustikale Wohnküche in L-Form mit Unterbauwaschbecken, Schrankfronten im Shaker-Stil, braunen Schränken, Arbeitsplatte aus Terrazzo, bunter Rückwand, Rückwand aus Keramikfliesen, Küchengeräten aus Edelstahl, Keramikboden, Kücheninsel, braunem Boden und weißer Arbeitsplatte in Cleveland
Große Rustikale Wohnküche in L-Form mit Unterbauwaschbecken, Schrankfronten im Shaker-Stil, braunen Schränken, Arbeitsplatte aus Terrazzo, bunter Rückwand, Rückwand aus Keramikfliesen, Küchengeräten aus Edelstahl, Keramikboden, Kücheninsel, braunem Boden und weißer Arbeitsplatte in Cleveland
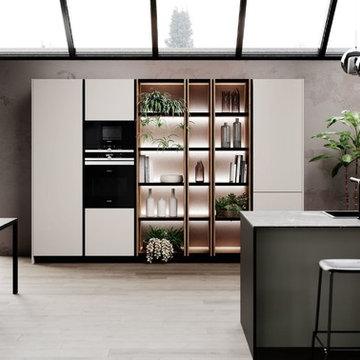
Open shelves and boxes in American Walnut all lit up with LED accents
Offene, Mittelgroße Moderne Küche in L-Form mit Einbauwaschbecken, flächenbündigen Schrankfronten, braunen Schränken, Quarzwerkstein-Arbeitsplatte, Elektrogeräten mit Frontblende, hellem Holzboden, braunem Boden und bunter Arbeitsplatte in San Francisco
Offene, Mittelgroße Moderne Küche in L-Form mit Einbauwaschbecken, flächenbündigen Schrankfronten, braunen Schränken, Quarzwerkstein-Arbeitsplatte, Elektrogeräten mit Frontblende, hellem Holzboden, braunem Boden und bunter Arbeitsplatte in San Francisco
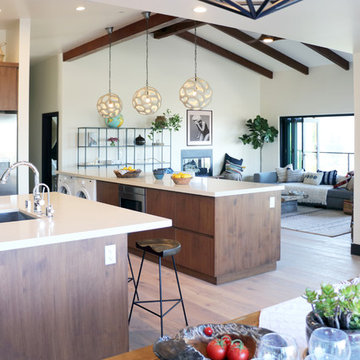
Construction by: SoCal Contractor
Interior Design by: Lori Dennis Inc
Photography by: Roy Yerushalmi
Offene, Große Moderne Küche in U-Form mit Unterbauwaschbecken, flächenbündigen Schrankfronten, braunen Schränken, Mineralwerkstoff-Arbeitsplatte, bunter Rückwand, Rückwand aus Zementfliesen, Küchengeräten aus Edelstahl, braunem Holzboden, zwei Kücheninseln, braunem Boden und weißer Arbeitsplatte in Los Angeles
Offene, Große Moderne Küche in U-Form mit Unterbauwaschbecken, flächenbündigen Schrankfronten, braunen Schränken, Mineralwerkstoff-Arbeitsplatte, bunter Rückwand, Rückwand aus Zementfliesen, Küchengeräten aus Edelstahl, braunem Holzboden, zwei Kücheninseln, braunem Boden und weißer Arbeitsplatte in Los Angeles
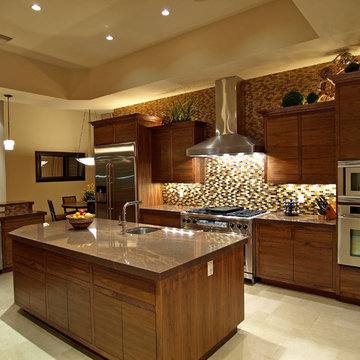
An elegant Kitchen using Glass mosaic back splash. Organic and metal accessories above the cabinets and High end stainless steal appliances, under mount island sink,
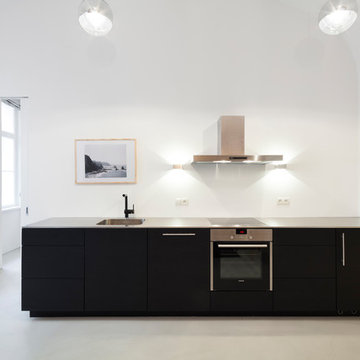
Sanierung #Wohnungsumbau #Mini-Loft #Wohnküche #Einbaumöbel #maßgefertigt #sichtbares Mauerwerk #beschichteter Estrich #Fotos Christoph Panzer
Offene, Einzeilige, Mittelgroße Moderne Küche mit integriertem Waschbecken, flächenbündigen Schrankfronten, braunen Schränken, Edelstahl-Arbeitsplatte, Küchenrückwand in Weiß, Betonboden und beigem Boden in Sonstige
Offene, Einzeilige, Mittelgroße Moderne Küche mit integriertem Waschbecken, flächenbündigen Schrankfronten, braunen Schränken, Edelstahl-Arbeitsplatte, Küchenrückwand in Weiß, Betonboden und beigem Boden in Sonstige
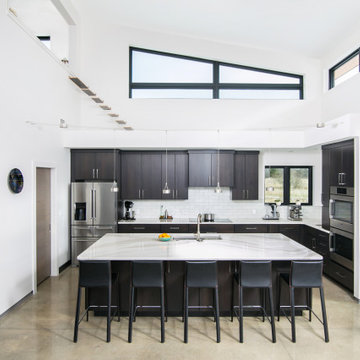
Große Moderne Wohnküche in L-Form mit Unterbauwaschbecken, flächenbündigen Schrankfronten, braunen Schränken, Quarzit-Arbeitsplatte, Küchenrückwand in Weiß, Rückwand aus Glasfliesen, Küchengeräten aus Edelstahl, Betonboden, Kücheninsel und weißer Arbeitsplatte in Detroit
Exklusive Küchen mit braunen Schränken Ideen und Design
2