Exklusive Küchen mit brauner Arbeitsplatte Ideen und Design
Suche verfeinern:
Budget
Sortieren nach:Heute beliebt
41 – 60 von 1.778 Fotos
1 von 3

Luxury hand painted, bespoke joinery kitchen in Flushing, Cornwall. Painted in situ using Farrow and Ball water based paint. Dead flat varnish finish. Designed by Samuel Walsh.

Tim Murphy - photographer
Rustikale Wohnküche in L-Form mit integriertem Waschbecken, hellbraunen Holzschränken, Arbeitsplatte aus Holz, bunter Rückwand, Kücheninsel, brauner Arbeitsplatte, Schrankfronten im Shaker-Stil, Rückwand aus Stäbchenfliesen, Küchengeräten aus Edelstahl, dunklem Holzboden und braunem Boden in Denver
Rustikale Wohnküche in L-Form mit integriertem Waschbecken, hellbraunen Holzschränken, Arbeitsplatte aus Holz, bunter Rückwand, Kücheninsel, brauner Arbeitsplatte, Schrankfronten im Shaker-Stil, Rückwand aus Stäbchenfliesen, Küchengeräten aus Edelstahl, dunklem Holzboden und braunem Boden in Denver

The unique design challenge in this early 20th century Georgian Colonial was the complete disconnect of the kitchen to the rest of the home. In order to enter the kitchen, you were required to walk through a formal space. The homeowners wanted to connect the kitchen and garage through an informal area, which resulted in building an addition off the rear of the garage. This new space integrated a laundry room, mudroom and informal entry into the re-designed kitchen. Additionally, 25” was taken out of the oversized formal dining room and added to the kitchen. This gave the extra room necessary to make significant changes to the layout and traffic pattern in the kitchen.
By creating a large furniture style island to comfortably seat 3, possibilities were opened elsewhere on exterior walls. A spacious hearth was created to incorporate a 48” commercial range in the existing nook area. The space gained from the dining room allowed for a fully integrated refrigerator and microwave drawer. This created an “L” for prep and clean up with room for a small wine bar and pantry storage.
Many specialty items were used to create a warm beauty in this new room. Custom cabinetry with inset doors and a hand painted, glazed finish paired well with the gorgeous 3 ½” thick cherry island top. The granite was special ordered from Italy to coordinate with the hand made tile backsplash and limestone surrounding the stone hearth.
Beth Singer Photography
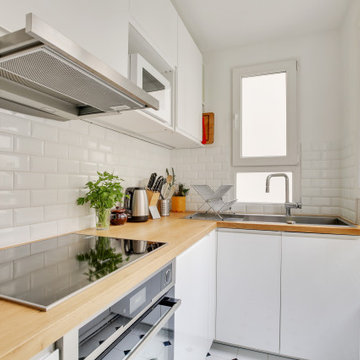
Kleine Moderne Küche ohne Insel in L-Form mit Einbauwaschbecken, flächenbündigen Schrankfronten, weißen Schränken, Arbeitsplatte aus Holz, Küchenrückwand in Weiß, Rückwand aus Metrofliesen, Küchengeräten aus Edelstahl, weißem Boden und brauner Arbeitsplatte in Paris
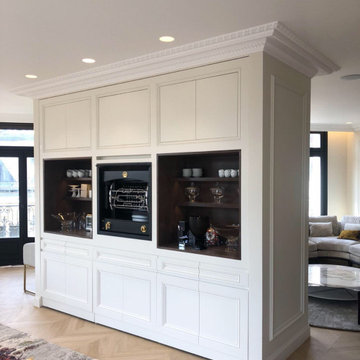
Offene, Große Klassische Küche mit Kassettenfronten, weißen Schränken, zwei Kücheninseln, Arbeitsplatte aus Holz, Küchenrückwand in Schwarz, Rückwand aus Holz, schwarzen Elektrogeräten, hellem Holzboden, beigem Boden und brauner Arbeitsplatte in Paris
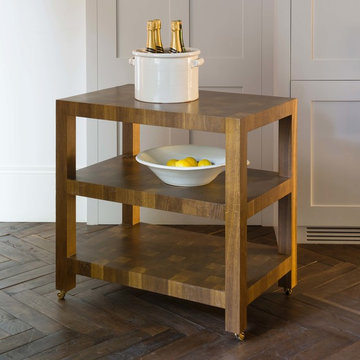
Große Klassische Wohnküche in U-Form mit Doppelwaschbecken, Schrankfronten im Shaker-Stil, weißen Schränken, Arbeitsplatte aus Holz, Küchengeräten aus Edelstahl, dunklem Holzboden, Kücheninsel, braunem Boden und brauner Arbeitsplatte in London
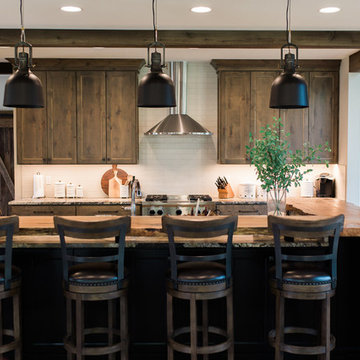
Teryn Rae Photography
Pinehurst Homes
Offene, Einzeilige, Geräumige Urige Küche mit Waschbecken, Schrankfronten mit vertiefter Füllung, hellbraunen Holzschränken, Granit-Arbeitsplatte, Küchenrückwand in Beige, Rückwand aus Metrofliesen, Küchengeräten aus Edelstahl, hellem Holzboden, Kücheninsel, braunem Boden und brauner Arbeitsplatte in Portland
Offene, Einzeilige, Geräumige Urige Küche mit Waschbecken, Schrankfronten mit vertiefter Füllung, hellbraunen Holzschränken, Granit-Arbeitsplatte, Küchenrückwand in Beige, Rückwand aus Metrofliesen, Küchengeräten aus Edelstahl, hellem Holzboden, Kücheninsel, braunem Boden und brauner Arbeitsplatte in Portland
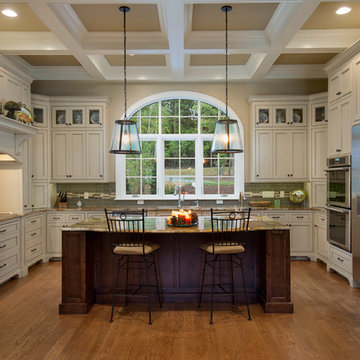
Beautiful cooks kitchen with a fantastic arched window that defines the space.
Geräumige Klassische Wohnküche in U-Form mit Unterbauwaschbecken, weißen Schränken, Küchenrückwand in Grün, Küchengeräten aus Edelstahl, braunem Holzboden, Kücheninsel, orangem Boden, Schrankfronten im Shaker-Stil, Granit-Arbeitsplatte, Rückwand aus Keramikfliesen und brauner Arbeitsplatte in Sonstige
Geräumige Klassische Wohnküche in U-Form mit Unterbauwaschbecken, weißen Schränken, Küchenrückwand in Grün, Küchengeräten aus Edelstahl, braunem Holzboden, Kücheninsel, orangem Boden, Schrankfronten im Shaker-Stil, Granit-Arbeitsplatte, Rückwand aus Keramikfliesen und brauner Arbeitsplatte in Sonstige
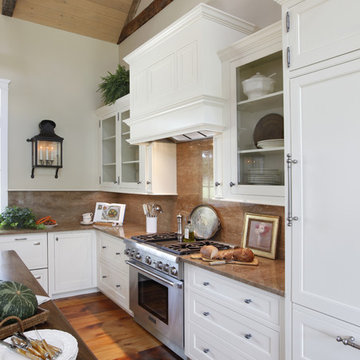
A view of the professional range along with the counter depth built-in sub -zero keep the kitchen looking streamlined.
Photo-Tom Grimes
Große Landhaus Küche in L-Form mit weißen Schränken, Rückwand aus Stein, Elektrogeräten mit Frontblende, Landhausspüle, Kassettenfronten, Granit-Arbeitsplatte, dunklem Holzboden, Kücheninsel, braunem Boden und brauner Arbeitsplatte in Philadelphia
Große Landhaus Küche in L-Form mit weißen Schränken, Rückwand aus Stein, Elektrogeräten mit Frontblende, Landhausspüle, Kassettenfronten, Granit-Arbeitsplatte, dunklem Holzboden, Kücheninsel, braunem Boden und brauner Arbeitsplatte in Philadelphia
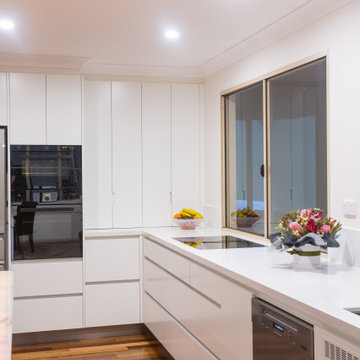
This impressive kitchen has smooth sleek cupboards with a jaw dropping back lit 100mm thick Quartzite Rose island bench great for entertaining and the light can be adjusted and Caesarstone Snow bench on cooktop side with lots of natural light coming into the room.
This family kitchen features European appliances and ample storage in the kitchen with a separate butler's pantry with ample shelving and storage.
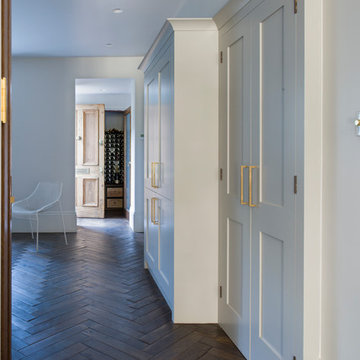
Große Klassische Wohnküche in U-Form mit Doppelwaschbecken, Schrankfronten im Shaker-Stil, weißen Schränken, Arbeitsplatte aus Holz, Küchengeräten aus Edelstahl, dunklem Holzboden, Kücheninsel, braunem Boden und brauner Arbeitsplatte in London
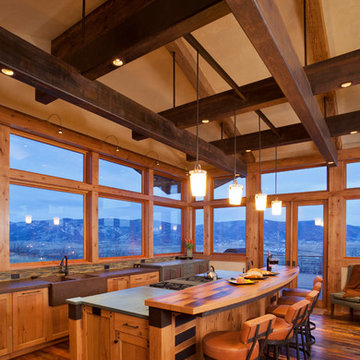
Tim Murphy
Küche mit Vorratsschrank, integriertem Waschbecken, flächenbündigen Schrankfronten, hellbraunen Holzschränken, Betonarbeitsplatte, bunter Rückwand, Rückwand aus Keramikfliesen, Elektrogeräten mit Frontblende, braunem Holzboden, Kücheninsel und brauner Arbeitsplatte in Denver
Küche mit Vorratsschrank, integriertem Waschbecken, flächenbündigen Schrankfronten, hellbraunen Holzschränken, Betonarbeitsplatte, bunter Rückwand, Rückwand aus Keramikfliesen, Elektrogeräten mit Frontblende, braunem Holzboden, Kücheninsel und brauner Arbeitsplatte in Denver
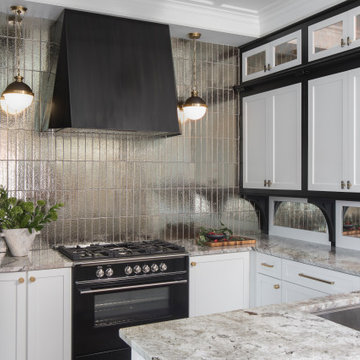
Kleine Mediterrane Wohnküche mit Unterbauwaschbecken, Schrankfronten im Shaker-Stil, weißen Schränken, Granit-Arbeitsplatte, Küchenrückwand in Metallic, Rückwand aus Keramikfliesen, schwarzen Elektrogeräten, braunem Holzboden, Halbinsel, braunem Boden und brauner Arbeitsplatte in St. Louis
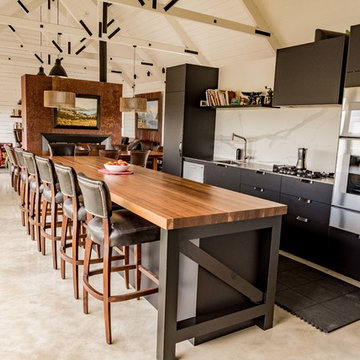
Einzeilige, Große Wohnküche mit Waschbecken, flächenbündigen Schrankfronten, schwarzen Schränken, Arbeitsplatte aus Holz, Küchenrückwand in Weiß, Rückwand aus Marmor, Küchengeräten aus Edelstahl, Marmorboden, Kücheninsel, weißem Boden und brauner Arbeitsplatte in Christchurch
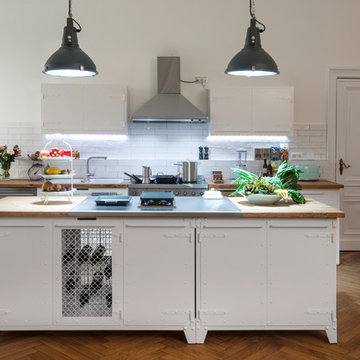
Kompakte Küchenmöbel. Handgefertigt. Wahlweise in dunklem Naturstahl oder mit weißer Lackierung. Noodles Küchenmöbel können in Kombination mit anderen Möbeln oder im Rahmen eines ganzheitlichen Konzepts verwendet werden.
https://www.noodles.de/kitchen-furniture/
Christian Geyr
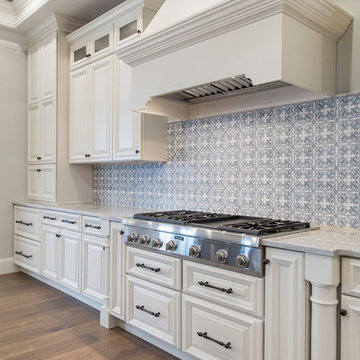
Zweizeilige, Große Klassische Wohnküche mit Landhausspüle, profilierten Schrankfronten, blauen Schränken, Arbeitsplatte aus Holz, Küchenrückwand in Blau, Rückwand aus Keramikfliesen, Küchengeräten aus Edelstahl, hellem Holzboden, Kücheninsel, braunem Boden und brauner Arbeitsplatte in Jacksonville
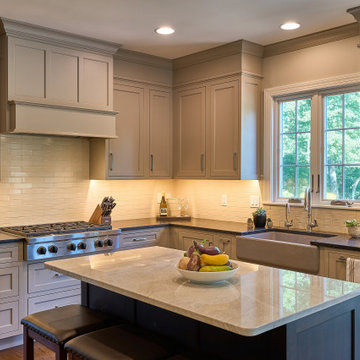
Große Moderne Wohnküche in U-Form mit Landhausspüle, beigen Schränken, Granit-Arbeitsplatte, Küchenrückwand in Beige, Rückwand aus Metrofliesen, Küchengeräten aus Edelstahl, braunem Holzboden, Kücheninsel, braunem Boden und brauner Arbeitsplatte in Philadelphia

The open plan entry, kitchen, living, dining, with a whole wall of frameless folding doors highlighting the gorgeous harbor view is what dreams are made of. The space isn't large, but our design maximized every inch and brought the entire condo together. Our goal was to have a cohesive design throughout the whole house that was unique and special to our Client yet could be appreciated by anyone. Sparing no attention to detail, this Moroccan theme feels comfortable and fashionable all at the same time. The mixed metal finishes and warm wood cabinets and beams along with the sparkling backsplash and beautiful lighting and furniture pieces make this room a place to be remembered. Warm and inspiring, we don't want to leave this amazing space~
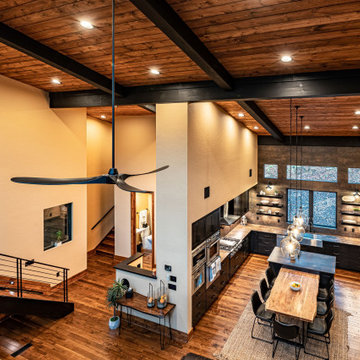
Leading to the office, this balcony provides breath taking views to the interior as well as out to the Hiwassee river outdoors.
Große Rustikale Wohnküche in U-Form mit Landhausspüle, Schrankfronten mit vertiefter Füllung, schwarzen Schränken, Arbeitsplatte aus Holz, Küchenrückwand in Grau, Küchengeräten aus Edelstahl, braunem Holzboden, Kücheninsel, braunem Boden und brauner Arbeitsplatte in Raleigh
Große Rustikale Wohnküche in U-Form mit Landhausspüle, Schrankfronten mit vertiefter Füllung, schwarzen Schränken, Arbeitsplatte aus Holz, Küchenrückwand in Grau, Küchengeräten aus Edelstahl, braunem Holzboden, Kücheninsel, braunem Boden und brauner Arbeitsplatte in Raleigh

Cool tones inside of a Gloucester, MA home
A DOCA Kitchen on the Massachusettes Shore Line
Designer: Jana Neudel
Photography: Keitaro Yoshioka
Offene, Einzeilige, Große Stilmix Küche mit Unterbauwaschbecken, flächenbündigen Schrankfronten, dunklen Holzschränken, Granit-Arbeitsplatte, Küchenrückwand in Metallic, Glasrückwand, Küchengeräten aus Edelstahl, Schieferboden, Kücheninsel, grauem Boden und brauner Arbeitsplatte in Boston
Offene, Einzeilige, Große Stilmix Küche mit Unterbauwaschbecken, flächenbündigen Schrankfronten, dunklen Holzschränken, Granit-Arbeitsplatte, Küchenrückwand in Metallic, Glasrückwand, Küchengeräten aus Edelstahl, Schieferboden, Kücheninsel, grauem Boden und brauner Arbeitsplatte in Boston
Exklusive Küchen mit brauner Arbeitsplatte Ideen und Design
3