Exklusive Küchen mit freigelegten Dachbalken Ideen und Design
Suche verfeinern:
Budget
Sortieren nach:Heute beliebt
141 – 160 von 1.928 Fotos
1 von 3

Offene, Große Industrial Küche in L-Form mit Landhausspüle, schwarzen Schränken, Kalkstein-Arbeitsplatte, bunter Rückwand, Rückwand aus Steinfliesen, Küchengeräten aus Edelstahl, Porzellan-Bodenfliesen, Kücheninsel, grauem Boden, beiger Arbeitsplatte und freigelegten Dachbalken in Phoenix
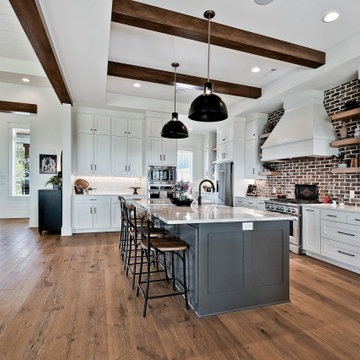
Große Landhausstil Wohnküche in U-Form mit Landhausspüle, profilierten Schrankfronten, weißen Schränken, Quarzwerkstein-Arbeitsplatte, Küchenrückwand in Rot, Rückwand aus Backstein, Küchengeräten aus Edelstahl, hellem Holzboden, Kücheninsel, weißer Arbeitsplatte und freigelegten Dachbalken in Sonstige

Before the renovation, this 17th century farmhouse was a rabbit warren of small dark rooms with low ceilings. A new owner wanted to keep the character but modernize the house, so CTA obliged, transforming the house completely. The family room, a large but very low ceiling room, was radically transformed by removing the ceiling to expose the roof structure above and rebuilding a more open new stair; the exposed beams were salvaged from an historic barn elsewhere on the property. The kitchen was moved to the former Dining Room, and also opened up to show the vaulted roof. The mud room and laundry were rebuilt to connect the farmhouse to a Barn (See “Net Zero Barn” project), also using salvaged timbers. Original wide plank pine floors were carefully numbered, replaced, and matched where needed. Historic rooms in the front of the house were carefully restored and upgraded, and new bathrooms and other amenities inserted where possible. The project is also a net zero energy project, with solar panels, super insulated walls, and triple glazed windows. CTA also assisted the owner with selecting all interior finishes, furniture, and fixtures. This project won “Best in Massachusetts” at the 2019 International Interior Design Association and was the 2020 Recipient of a Design Citation by the Boston Society of Architects.
Photography by Nat Rea
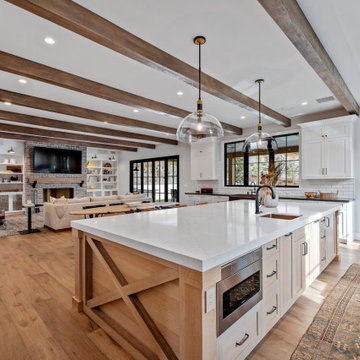
Our clients wanted the ultimate modern farmhouse custom dream home. They found property in the Santa Rosa Valley with an existing house on 3 ½ acres. They could envision a new home with a pool, a barn, and a place to raise horses. JRP and the clients went all in, sparing no expense. Thus, the old house was demolished and the couple’s dream home began to come to fruition.
The result is a simple, contemporary layout with ample light thanks to the open floor plan. When it comes to a modern farmhouse aesthetic, it’s all about neutral hues, wood accents, and furniture with clean lines. Every room is thoughtfully crafted with its own personality. Yet still reflects a bit of that farmhouse charm.
Their considerable-sized kitchen is a union of rustic warmth and industrial simplicity. The all-white shaker cabinetry and subway backsplash light up the room. All white everything complimented by warm wood flooring and matte black fixtures. The stunning custom Raw Urth reclaimed steel hood is also a star focal point in this gorgeous space. Not to mention the wet bar area with its unique open shelves above not one, but two integrated wine chillers. It’s also thoughtfully positioned next to the large pantry with a farmhouse style staple: a sliding barn door.
The master bathroom is relaxation at its finest. Monochromatic colors and a pop of pattern on the floor lend a fashionable look to this private retreat. Matte black finishes stand out against a stark white backsplash, complement charcoal veins in the marble looking countertop, and is cohesive with the entire look. The matte black shower units really add a dramatic finish to this luxurious large walk-in shower.
Photographer: Andrew - OpenHouse VC
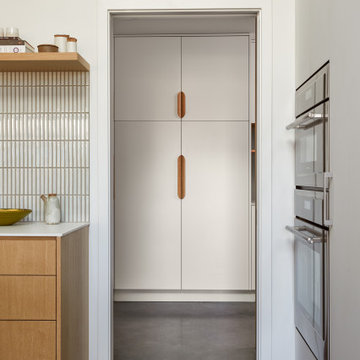
This Australian-inspired new construction was a successful collaboration between homeowner, architect, designer and builder. The home features a Henrybuilt kitchen, butler's pantry, private home office, guest suite, master suite, entry foyer with concealed entrances to the powder bathroom and coat closet, hidden play loft, and full front and back landscaping with swimming pool and pool house/ADU.
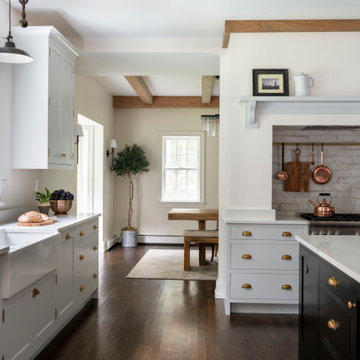
Our clients came to us with their vision and an ask to create a timeless family space grounded in their English roots.
What resulted was just that: an open and bright English-inspired kitchen featuring custom inset-cabinetry in three painted finishes, aged brass hardware, a large range alcove with built-in shelving, oversized island with plenty of prep space with oversized brass bell pendants and a 12' floor to ceiling pantry.
While carefully designed and expertly crafted, the kitchen is "no -fuss" in personality and quite livable for the family which were two must-haves characteristics for the homeowners.
To achieve the look and flow, the former posts in the kitchen were removed and two 24' steel beams were installed to support the second floor. All beams, new and old, were sanded down and refinished with a custom stain.
We created an opening into the dining room, letting light stream through throughout the day and creating sight lines from room-to-room for this busy family.
Modifications were made to the framing of adjacent rooms to allow for the floor-to-ceiling pantry to be installed. New paint, refinished floors, new appliances, and windows were also a part of the overall scope.
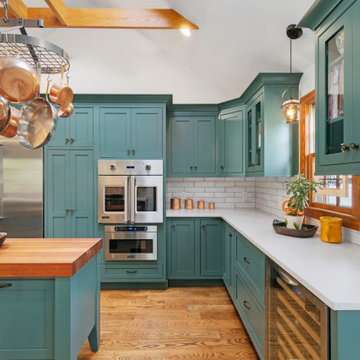
A chef's dream! This Tiverton kitchen boasts pro appliances, custom green cabinetry, and two butcher block top island with ample amounts of storage. We added a small addition to create a brick oven and more room for entertaining!
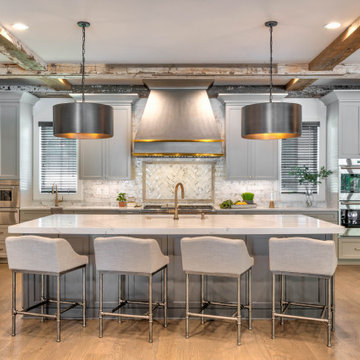
Geräumige Klassische Wohnküche in L-Form mit Unterbauwaschbecken, Schrankfronten im Shaker-Stil, grauen Schränken, Quarzwerkstein-Arbeitsplatte, Küchenrückwand in Weiß, Rückwand aus Keramikfliesen, Küchengeräten aus Edelstahl, braunem Holzboden, Kücheninsel, braunem Boden, weißer Arbeitsplatte und freigelegten Dachbalken in Atlanta
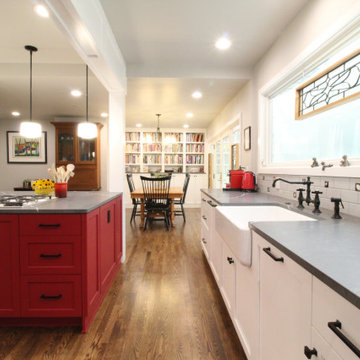
What happens when you combine an amazingly trusting client, detailed craftsmanship by MH Remodeling and a well orcustrated design? THIS BEAUTY! A uniquely customized main level remodel with little details in every knock and cranny!
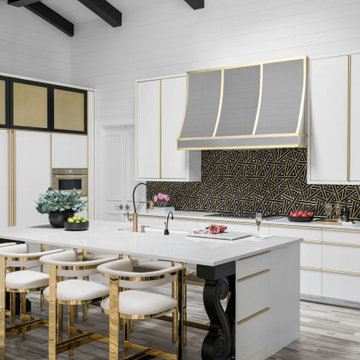
Geräumige Moderne Wohnküche in U-Form mit Doppelwaschbecken, flächenbündigen Schrankfronten, weißen Schränken, Quarzwerkstein-Arbeitsplatte, Küchenrückwand in Blau, Rückwand aus Marmor, Elektrogeräten mit Frontblende, Keramikboden, Kücheninsel, grauem Boden, weißer Arbeitsplatte und freigelegten Dachbalken in Atlanta

Große Rustikale Wohnküche in L-Form mit Doppelwaschbecken, Marmor-Arbeitsplatte, Elektrogeräten mit Frontblende, hellem Holzboden, Kücheninsel, Schrankfronten im Shaker-Stil, hellbraunen Holzschränken, beigem Boden, schwarzer Arbeitsplatte und freigelegten Dachbalken in Denver

Expansive Kitchen with island seating, lots of windows, blue painted cabinets and white marble countertops.
Offene, Große Klassische Küche in U-Form mit Landhausspüle, Kassettenfronten, blauen Schränken, Marmor-Arbeitsplatte, Küchenrückwand in Weiß, Rückwand aus Marmor, Küchengeräten aus Edelstahl, braunem Holzboden, Kücheninsel, braunem Boden, weißer Arbeitsplatte und freigelegten Dachbalken in Sonstige
Offene, Große Klassische Küche in U-Form mit Landhausspüle, Kassettenfronten, blauen Schränken, Marmor-Arbeitsplatte, Küchenrückwand in Weiß, Rückwand aus Marmor, Küchengeräten aus Edelstahl, braunem Holzboden, Kücheninsel, braunem Boden, weißer Arbeitsplatte und freigelegten Dachbalken in Sonstige
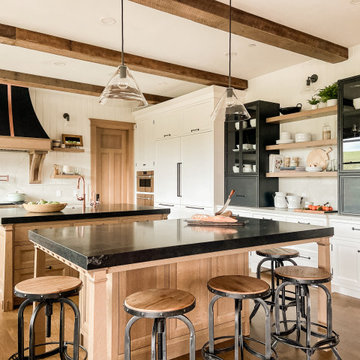
Settled on a hillside in Sunol, where the cows come to graze at dawn, lies a brand new custom home that looks like it has been there for a hundred years – in a good way. Our clients came to us with an architect's house plans, but needed a builder to make their dream home come to life. In true Ridgecrest fashion, we ended up redesigning the entire home inside and out - creating what we now call the Sunol Homestead. A multitude of details came together to give us the perfect mix of a traditional Craftsman with modern amenities. We commissioned a local stone mason to hand-place every river stone on the exterior of the house - no veneer here. Floor to ceiling window and doors lead out to the wrap-around porch to let in beautiful natural light, while the custom stained wood floors and trim exude warmth and richness. Every detail of this meticulously designed residence reflects a commitment to quality and comfort, making it a haven for those seeking a harmonious balance between refined living and the peaceful serenity of Sunol's idyllic landscape.

A beautiful barn conversion that underwent a major renovation to be completed with a bespoke handmade kitchen. What we have here is our Classic In-Frame Shaker filling up one wall where the exposed beams are in prime position. This is where the storage is mainly and the sink area with some cooking appliances. The island is very large in size, an L-shape with plenty of storage, worktop space, a seating area, open shelves and a drinks area. A very multi-functional hub of the home perfect for all the family.
We hand-painted the cabinets in F&B Down Pipe & F&B Shaded White for a stunning two-tone combination.

Cucina a vista con isola e illuminazione led
Offene, Zweizeilige, Große Country Küche mit Landhausspüle, profilierten Schrankfronten, grünen Schränken, Quarzit-Arbeitsplatte, Küchenrückwand in Braun, Rückwand aus Quarzwerkstein, Küchengeräten aus Edelstahl, Terrakottaboden, Kücheninsel, orangem Boden, brauner Arbeitsplatte und freigelegten Dachbalken in Florenz
Offene, Zweizeilige, Große Country Küche mit Landhausspüle, profilierten Schrankfronten, grünen Schränken, Quarzit-Arbeitsplatte, Küchenrückwand in Braun, Rückwand aus Quarzwerkstein, Küchengeräten aus Edelstahl, Terrakottaboden, Kücheninsel, orangem Boden, brauner Arbeitsplatte und freigelegten Dachbalken in Florenz

Gorgeous kitchen with black shaker cabinets and blue island offer an impact in this kitchen remodel. A new window to brighter the space and metallic accents from the brass cabinet knobs to brass light fixtures add room brightening contrast.
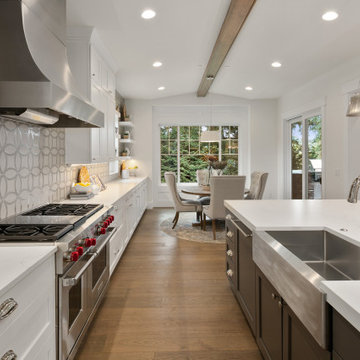
Chef's kitchen with stainless steel appliances (Sub-Zero, Wolf, Bosch), large island with seating, dedicated nook and floating shelf displays.
Einzeilige, Große Klassische Wohnküche mit Landhausspüle, Schrankfronten im Shaker-Stil, weißen Schränken, Quarzit-Arbeitsplatte, Küchenrückwand in Grau, Rückwand aus Porzellanfliesen, Küchengeräten aus Edelstahl, braunem Holzboden, Kücheninsel, braunem Boden, weißer Arbeitsplatte und freigelegten Dachbalken in Seattle
Einzeilige, Große Klassische Wohnküche mit Landhausspüle, Schrankfronten im Shaker-Stil, weißen Schränken, Quarzit-Arbeitsplatte, Küchenrückwand in Grau, Rückwand aus Porzellanfliesen, Küchengeräten aus Edelstahl, braunem Holzboden, Kücheninsel, braunem Boden, weißer Arbeitsplatte und freigelegten Dachbalken in Seattle

Matt Greaves Photography
Zweizeilige, Große Klassische Wohnküche mit Schrankfronten im Shaker-Stil, dunklen Holzschränken, Granit-Arbeitsplatte, schwarzen Elektrogeräten, Kücheninsel, Keramikboden und freigelegten Dachbalken in West Midlands
Zweizeilige, Große Klassische Wohnküche mit Schrankfronten im Shaker-Stil, dunklen Holzschränken, Granit-Arbeitsplatte, schwarzen Elektrogeräten, Kücheninsel, Keramikboden und freigelegten Dachbalken in West Midlands
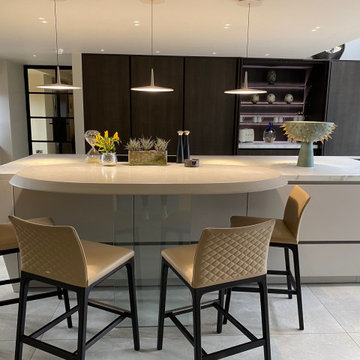
This contemporary Luxury Eggersmann kitchen combined a dark oak run of tall units concealing all the appliances and an light island with Dekton Entzo worktops with shaped island sides. The appliances are all Miele and tap is Quooker providing boiling hot water a shaped Corian breakfast bar adds that social space for a snack and drink and stunning Dekton table for dining.
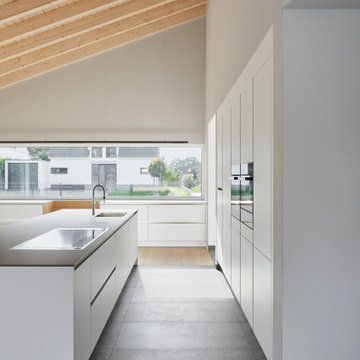
In dem großen über 1,5 Geschosse laufenden Raum haben wir eine Simatic Küche mit Kücheninsel eingeplant.
Einzeilige Moderne Wohnküche mit Einbauwaschbecken, flächenbündigen Schrankfronten, weißen Schränken, Granit-Arbeitsplatte, Küchenrückwand in Weiß, Rückwand aus Holz, Küchengeräten aus Edelstahl, Terrazzo-Boden, Kücheninsel, grauem Boden, grauer Arbeitsplatte und freigelegten Dachbalken in Köln
Einzeilige Moderne Wohnküche mit Einbauwaschbecken, flächenbündigen Schrankfronten, weißen Schränken, Granit-Arbeitsplatte, Küchenrückwand in Weiß, Rückwand aus Holz, Küchengeräten aus Edelstahl, Terrazzo-Boden, Kücheninsel, grauem Boden, grauer Arbeitsplatte und freigelegten Dachbalken in Köln
Exklusive Küchen mit freigelegten Dachbalken Ideen und Design
8