Exklusive Küchen mit Kalk-Rückwand Ideen und Design
Suche verfeinern:
Budget
Sortieren nach:Heute beliebt
21 – 40 von 243 Fotos
1 von 3

Free ebook, Creating the Ideal Kitchen. DOWNLOAD NOW
Collaborations are typically so fruitful and this one was no different. The homeowners started by hiring an architect to develop a vision and plan for transforming their very traditional brick home into a contemporary family home full of modern updates. The Kitchen Studio of Glen Ellyn was hired to provide kitchen design expertise and to bring the vision to life.
The bamboo cabinetry and white Ceasarstone countertops provide contrast that pops while the white oak floors and limestone tile bring warmth to the space. A large island houses a Galley Sink which provides a multi-functional work surface fantastic for summer entertaining. And speaking of summer entertaining, a new Nana Wall system — a large glass wall system that creates a large exterior opening and can literally be opened and closed with one finger – brings the outdoor in and creates a very unique flavor to the space.
Matching bamboo cabinetry and panels were also installed in the adjoining family room, along with aluminum doors with frosted glass and a repeat of the limestone at the newly designed fireplace.
Designed by: Susan Klimala, CKD, CBD
Photography by: Carlos Vergara
For more information on kitchen and bath design ideas go to: www.kitchenstudio-ge.com

Expansive Kitchen featuring massive center island
Geräumige Mediterrane Wohnküche mit Landhausspüle, weißen Schränken, Granit-Arbeitsplatte, Kalk-Rückwand, Elektrogeräten mit Frontblende, Marmorboden, Kücheninsel, Küchenrückwand in Beige, beigem Boden und Glasfronten in Miami
Geräumige Mediterrane Wohnküche mit Landhausspüle, weißen Schränken, Granit-Arbeitsplatte, Kalk-Rückwand, Elektrogeräten mit Frontblende, Marmorboden, Kücheninsel, Küchenrückwand in Beige, beigem Boden und Glasfronten in Miami
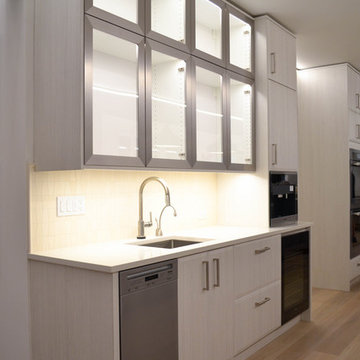
Here is an architecturally built house from the early 1970's which was brought into the new century during this complete home remodel by opening up the main living space with two small additions off the back of the house creating a seamless exterior wall, dropping the floor to one level throughout, exposing the post an beam supports, creating main level on-suite, den/office space, refurbishing the existing powder room, adding a butlers pantry, creating an over sized kitchen with 17' island, refurbishing the existing bedrooms and creating a new master bedroom floor plan with walk in closet, adding an upstairs bonus room off an existing porch, remodeling the existing guest bathroom, and creating an in-law suite out of the existing workshop and garden tool room.

Looking at the kitchen you see wine storage and area for stemware and other essentials of entertaining. The glass doors on the right offer a 6' opening to the covered patio.
Farmhouse sinks in the island & at the window make for a great working area for the kitchen
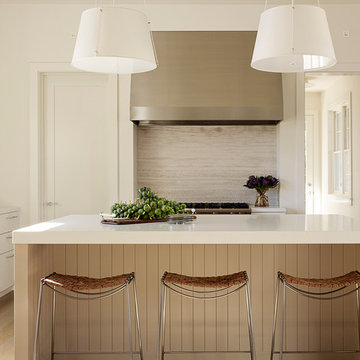
Matthew Millman
Klassische Küche mit Küchenrückwand in Beige, Kücheninsel und Kalk-Rückwand in San Francisco
Klassische Küche mit Küchenrückwand in Beige, Kücheninsel und Kalk-Rückwand in San Francisco

Small kitchen design
Offene, Mittelgroße Moderne Küche in grau-weiß in U-Form mit Einbauwaschbecken, flächenbündigen Schrankfronten, weißen Schränken, Laminat-Arbeitsplatte, Küchenrückwand in Grau, Kalk-Rückwand, Küchengeräten aus Edelstahl, Laminat, Halbinsel, beigem Boden, grauer Arbeitsplatte und Kassettendecke in Dorset
Offene, Mittelgroße Moderne Küche in grau-weiß in U-Form mit Einbauwaschbecken, flächenbündigen Schrankfronten, weißen Schränken, Laminat-Arbeitsplatte, Küchenrückwand in Grau, Kalk-Rückwand, Küchengeräten aus Edelstahl, Laminat, Halbinsel, beigem Boden, grauer Arbeitsplatte und Kassettendecke in Dorset

Custom shelving is 2" thick eastern pine with a natural edge cut from tree. Finished with a custom stain to enhance the natural grain of the wood and highlighted with driftwood colors to enrich complete driftwood theme throughout house.
Range hood is custom made french beaumier limestone slab.
Photography: Jean Laughton

Werner Straube Photography
Offene, Große Klassische Küche in U-Form mit Schrankfronten mit vertiefter Füllung, Küchenrückwand in Weiß, Marmorboden, buntem Boden, Doppelwaschbecken, Onyx-Arbeitsplatte, Kalk-Rückwand, Küchengeräten aus Edelstahl, Halbinsel, schwarzer Arbeitsplatte und eingelassener Decke in Chicago
Offene, Große Klassische Küche in U-Form mit Schrankfronten mit vertiefter Füllung, Küchenrückwand in Weiß, Marmorboden, buntem Boden, Doppelwaschbecken, Onyx-Arbeitsplatte, Kalk-Rückwand, Küchengeräten aus Edelstahl, Halbinsel, schwarzer Arbeitsplatte und eingelassener Decke in Chicago
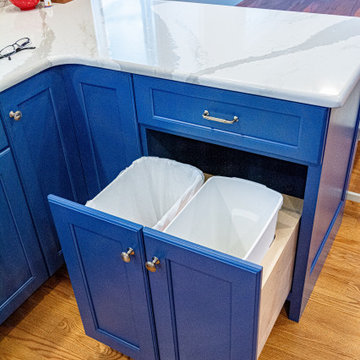
Dual Pull-out Trash Can
Zweizeilige, Große Klassische Küche mit Waschbecken, flächenbündigen Schrankfronten, blauen Schränken, Quarzwerkstein-Arbeitsplatte, Küchenrückwand in Beige, Kalk-Rückwand, Küchengeräten aus Edelstahl, braunem Holzboden, Kücheninsel, orangem Boden und weißer Arbeitsplatte in Philadelphia
Zweizeilige, Große Klassische Küche mit Waschbecken, flächenbündigen Schrankfronten, blauen Schränken, Quarzwerkstein-Arbeitsplatte, Küchenrückwand in Beige, Kalk-Rückwand, Küchengeräten aus Edelstahl, braunem Holzboden, Kücheninsel, orangem Boden und weißer Arbeitsplatte in Philadelphia

We started the design process by selecting inspiration colors from Dunn Edwards paints. We chose Rainer White, Dark Lagoon and Mesa Tan colors inspired by a fabric swatch that the client wanted to use somewhere in their home. After the general design and space planning of the kitchen was complete, the clients were shown many colored, 3D renderings to show how it would look before settling on the Dark Lagoon upper cabinets, tall cabinets and pantry. For the island and base cabinets, we chose Alder wood with a stain color that complemented the inspiration color of Mesa Tan. Walls throughout the house were painted Rainer White.
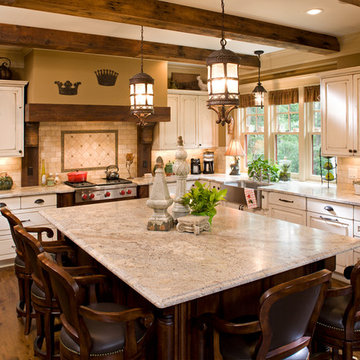
Photography: Landmark Photography
Offene, Große Klassische Küche in L-Form mit Landhausspüle, beigen Schränken, profilierten Schrankfronten, Kücheninsel, Granit-Arbeitsplatte, Küchenrückwand in Beige, Elektrogeräten mit Frontblende, braunem Holzboden und Kalk-Rückwand in Minneapolis
Offene, Große Klassische Küche in L-Form mit Landhausspüle, beigen Schränken, profilierten Schrankfronten, Kücheninsel, Granit-Arbeitsplatte, Küchenrückwand in Beige, Elektrogeräten mit Frontblende, braunem Holzboden und Kalk-Rückwand in Minneapolis

Palo Alto Traditional Kitchen Renovation as part of whole home renovation. This classic kitchen made of cherry wood includes a built in hood vent, a copper farmhouse sink, an elegant large kitchen island, oil rubbed bronze faucets, a window over the kitchen sink, and recessed lighting. Notice Landmark Metalcoat accent tiles on the backsplash.

Updated kitchen features split face limestone backsplash, stone/plaster hood, arched doorways, and exposed wood beams.
Offene, Zweizeilige, Große Mediterrane Küche mit Unterbauwaschbecken, Schrankfronten mit vertiefter Füllung, dunklen Holzschränken, Mineralwerkstoff-Arbeitsplatte, Küchenrückwand in Beige, Kalk-Rückwand, Elektrogeräten mit Frontblende, Kalkstein, Kücheninsel, beigem Boden, beiger Arbeitsplatte und freigelegten Dachbalken in Los Angeles
Offene, Zweizeilige, Große Mediterrane Küche mit Unterbauwaschbecken, Schrankfronten mit vertiefter Füllung, dunklen Holzschränken, Mineralwerkstoff-Arbeitsplatte, Küchenrückwand in Beige, Kalk-Rückwand, Elektrogeräten mit Frontblende, Kalkstein, Kücheninsel, beigem Boden, beiger Arbeitsplatte und freigelegten Dachbalken in Los Angeles
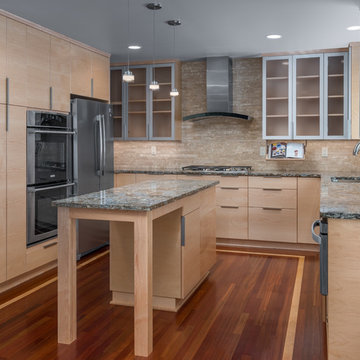
Drew Gray Photography, Cambria USA
Große Moderne Wohnküche in U-Form mit Unterbauwaschbecken, flächenbündigen Schrankfronten, hellen Holzschränken, Quarzit-Arbeitsplatte, Küchenrückwand in Beige, Kalk-Rückwand, Küchengeräten aus Edelstahl, braunem Holzboden, Kücheninsel und blauer Arbeitsplatte in Sonstige
Große Moderne Wohnküche in U-Form mit Unterbauwaschbecken, flächenbündigen Schrankfronten, hellen Holzschränken, Quarzit-Arbeitsplatte, Küchenrückwand in Beige, Kalk-Rückwand, Küchengeräten aus Edelstahl, braunem Holzboden, Kücheninsel und blauer Arbeitsplatte in Sonstige
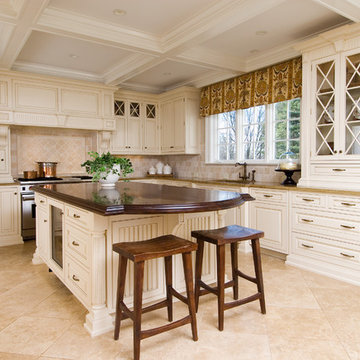
Edwardian Style, by True North Cabinets
Klassische Wohnküche in U-Form mit Arbeitsplatte aus Holz, Unterbauwaschbecken, weißen Schränken, Küchenrückwand in Beige, Elektrogeräten mit Frontblende, Travertin und Kalk-Rückwand in New York
Klassische Wohnküche in U-Form mit Arbeitsplatte aus Holz, Unterbauwaschbecken, weißen Schränken, Küchenrückwand in Beige, Elektrogeräten mit Frontblende, Travertin und Kalk-Rückwand in New York
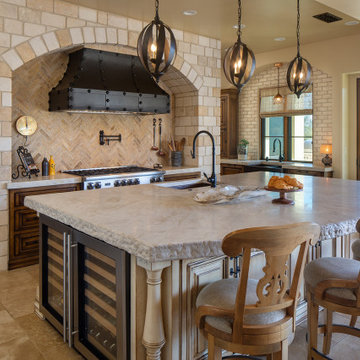
Große Mediterrane Küche in L-Form mit Vorratsschrank, Landhausspüle, profilierten Schrankfronten, hellbraunen Holzschränken, Quarzit-Arbeitsplatte, Küchenrückwand in Beige, Kalk-Rückwand, Küchengeräten aus Edelstahl, Kalkstein, Kücheninsel, beigem Boden und beiger Arbeitsplatte in San Diego
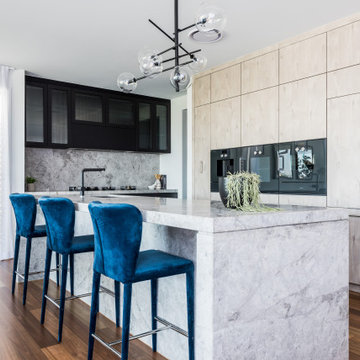
Geräumige Moderne Küche mit Unterbauwaschbecken, flächenbündigen Schrankfronten, Kalkstein-Arbeitsplatte, Kalk-Rückwand, schwarzen Elektrogeräten und Kücheninsel in Brisbane
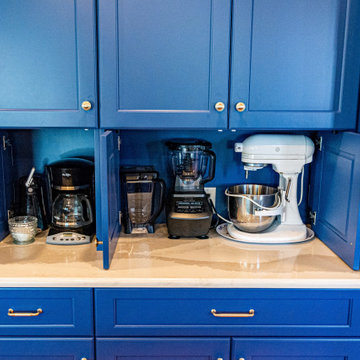
Appliance Garage
Zweizeilige, Große Küche mit Waschbecken, flächenbündigen Schrankfronten, blauen Schränken, Quarzwerkstein-Arbeitsplatte, Küchenrückwand in Beige, Kalk-Rückwand, Küchengeräten aus Edelstahl, braunem Holzboden, Kücheninsel, orangem Boden und weißer Arbeitsplatte in Philadelphia
Zweizeilige, Große Küche mit Waschbecken, flächenbündigen Schrankfronten, blauen Schränken, Quarzwerkstein-Arbeitsplatte, Küchenrückwand in Beige, Kalk-Rückwand, Küchengeräten aus Edelstahl, braunem Holzboden, Kücheninsel, orangem Boden und weißer Arbeitsplatte in Philadelphia

A tuscan triumph located as part of the historic Knapp Estate nested in the hills of Montecito, California, looking South towards Malibu. This kitchen displays beautifully crafted details in the cabinetry, corbels, coffered ceiling and tile work. Stunning and elegant, this kitchen designed by DesignArt Studios was exactly what the clients wanted. Features include paneled appliances, prep sink in the island, and a custom plaster hood,
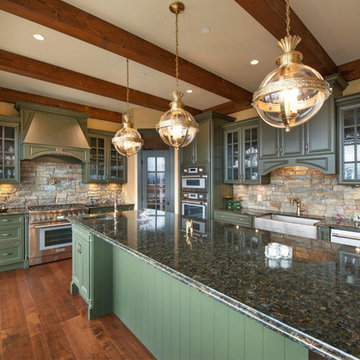
Offene, Große Rustikale Küche in L-Form mit Landhausspüle, Glasfronten, grünen Schränken, Granit-Arbeitsplatte, Kalk-Rückwand, Küchengeräten aus Edelstahl, braunem Holzboden, Kücheninsel, braunem Boden und grüner Arbeitsplatte in Sonstige
Exklusive Küchen mit Kalk-Rückwand Ideen und Design
2