Exklusive Küchen mit Korkboden Ideen und Design
Suche verfeinern:
Budget
Sortieren nach:Heute beliebt
1 – 20 von 278 Fotos
1 von 3

Photo Credit: Amy Barkow | Barkow Photo,
Lighting Design: LOOP Lighting,
Interior Design: Blankenship Design,
General Contractor: Constructomics LLC

White kitchen
Offene, Große Klassische Küche in L-Form mit weißen Schränken, Marmor-Arbeitsplatte, Küchengeräten aus Edelstahl, Kücheninsel, braunem Boden, grauer Arbeitsplatte, Unterbauwaschbecken, Schrankfronten im Shaker-Stil, Küchenrückwand in Weiß und Korkboden in Orange County
Offene, Große Klassische Küche in L-Form mit weißen Schränken, Marmor-Arbeitsplatte, Küchengeräten aus Edelstahl, Kücheninsel, braunem Boden, grauer Arbeitsplatte, Unterbauwaschbecken, Schrankfronten im Shaker-Stil, Küchenrückwand in Weiß und Korkboden in Orange County
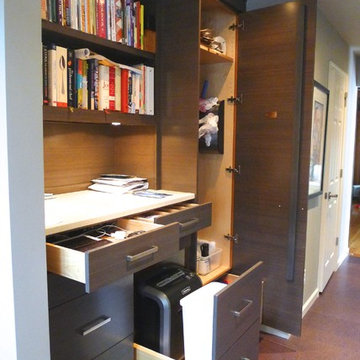
Huge re-model including taking ceiling from a flat ceiling to a complete transformation. Bamboo custom cabinetry was given a grey stain, mixed with walnut strip on the bar and the island given a different stain. Huge amounts of storage from deep pan corner drawers, roll out trash, coffee station, built in refrigerator, wine and alcohol storage, appliance garage, pantry and appliance storage, the amounts go on and on. Floating shelves with a back that just grabs the eye takes this kitchen to another level. The clients are thrilled with this huge difference from their original space.
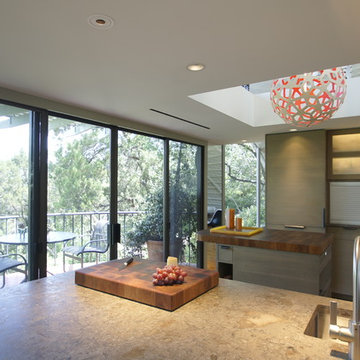
Meier Residential, LLC
Mittelgroße, Geschlossene Moderne Küche in U-Form mit Waschbecken, flächenbündigen Schrankfronten, grauen Schränken, Kalkstein-Arbeitsplatte, bunter Rückwand, Rückwand aus Mosaikfliesen, Elektrogeräten mit Frontblende, Korkboden und Kücheninsel in Austin
Mittelgroße, Geschlossene Moderne Küche in U-Form mit Waschbecken, flächenbündigen Schrankfronten, grauen Schränken, Kalkstein-Arbeitsplatte, bunter Rückwand, Rückwand aus Mosaikfliesen, Elektrogeräten mit Frontblende, Korkboden und Kücheninsel in Austin

Mike Kaskel
Große Moderne Wohnküche in U-Form mit Waschbecken, Glasfronten, weißen Schränken, Speckstein-Arbeitsplatte, Küchenrückwand in Metallic, Rückwand aus Spiegelfliesen, Küchengeräten aus Edelstahl, Korkboden und Kücheninsel in Chicago
Große Moderne Wohnküche in U-Form mit Waschbecken, Glasfronten, weißen Schränken, Speckstein-Arbeitsplatte, Küchenrückwand in Metallic, Rückwand aus Spiegelfliesen, Küchengeräten aus Edelstahl, Korkboden und Kücheninsel in Chicago

The brief was to create a feminine home suitable for parties and the client wanted to have a luxurious deco feel whilst remaining contemporary. We worked with a local Kitchen company Tomas Living to create the perfect space for our client in these ice cream colours.
The Gubi Beetle bar stools had a bespoke pink leather chosen to compliment the scheme.

Condos are often a challenge – can’t move water, venting has to remain connected to existing ducting and recessed cans may not be an option. In this project, we had an added challenge – we could not lower the ceiling on the exterior wall due to a continual leak issue that the HOA has put off due to the multi-million-dollar expense.
DESIGN PHILOSOPHY:
Work Centers: prep, baking, clean up, message, beverage and entertaining.
Vignette Design: avoid wall to wall cabinets, enhance the work center philosophy
Geometry: create a more exciting and natural flow
ANGLES: the baking center features a Miele wall oven and Liebherr Freezer, the countertop is 36” deep (allowing for an extra deep appliance garage with stainless tambour).
CURVES: the island, desk and ceiling is curved to create a more natural flow. A raised drink counter in Sapele allows for “bellying up to the bar”
CIRCLES: the 60” table (seating for 6) is supported by a steel plate and a custom column (used also to support the end of the curved desk – not shown)
ISLAND CHALLENGE: To install recessed cans and connect to the existing ducting – we dropped the ceiling 6”. The dropped ceiling curves at the end of the island to the existing ceiling height at the pantry/desk area of the kitchen. The stainless steel column at the end of the island is an electrical chase (the ceiling is concrete, which we were not allowed to puncture) for the island
Cabinets: Sapele – Vertical Grain
Island Cabinets: Metro LM 98 – Horizontal Grain Laminate
Countertop
Granite: Purple Dunes
Wood – maple
Drink Counter: Sapele
Appliances:
Refrigerator and Freezer: Liebherr
Induction CT, DW, Wall and Steam Oven: Miele
Hood: Best Range Hoods – Cirrus
Wine Refrigerator: Perlick
Flooring: Cork
Tile Backsplash: Artistic Tile Steppes – Negro Marquina
Lighting: Tom Dixon
NW Architectural Photography

Charlie Kinross Photography *
---------------------------------------------
Joinery By Select Custom Joinery *
------------------------------------------------------
Custom Kitchen with Sustainable materials and finishes including; Reclaimed Hardwood Shelving, plywood and bamboo cabinets with Natural Oil finishes.
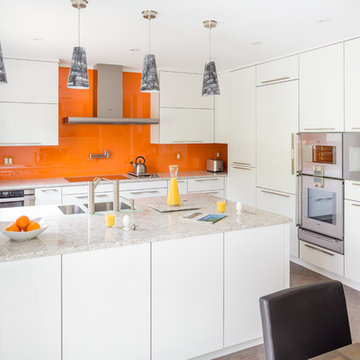
This stunning kitchen epitomizes the saying "everything in its place and a place for everything".
A simple, streamlined look belies carefully considered design with multiple hidden storage and appliance solutions - all in pursuit of a truly modern space!
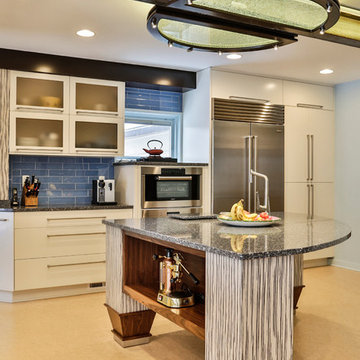
Focal Pointe Design LLC, Frank B. Pirrello, Photos by Larry Peplin
Mittelgroße Moderne Wohnküche in U-Form mit Unterbauwaschbecken, flächenbündigen Schrankfronten, dunklen Holzschränken, Quarzwerkstein-Arbeitsplatte, Küchenrückwand in Blau, Rückwand aus Glasfliesen, Küchengeräten aus Edelstahl, Korkboden, beigem Boden und zwei Kücheninseln in Detroit
Mittelgroße Moderne Wohnküche in U-Form mit Unterbauwaschbecken, flächenbündigen Schrankfronten, dunklen Holzschränken, Quarzwerkstein-Arbeitsplatte, Küchenrückwand in Blau, Rückwand aus Glasfliesen, Küchengeräten aus Edelstahl, Korkboden, beigem Boden und zwei Kücheninseln in Detroit
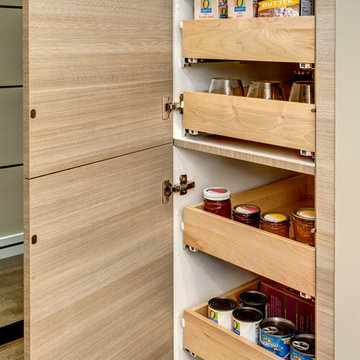
John G Wilbanks Photography
Zweizeilige, Kleine Moderne Wohnküche mit Unterbauwaschbecken, flächenbündigen Schrankfronten, Quarzwerkstein-Arbeitsplatte, Küchenrückwand in Beige, Küchengeräten aus Edelstahl, Korkboden und Halbinsel in Seattle
Zweizeilige, Kleine Moderne Wohnküche mit Unterbauwaschbecken, flächenbündigen Schrankfronten, Quarzwerkstein-Arbeitsplatte, Küchenrückwand in Beige, Küchengeräten aus Edelstahl, Korkboden und Halbinsel in Seattle

Opening up the wall to create a larger kitchen brought in more outdoor lighting and created a more open space. Glass door lighted cabinets create display for the clients china.

Huge re-model including taking ceiling from a flat ceiling to a complete transformation. Bamboo custom cabinetry was given a grey stain, mixed with walnut strip on the bar and the island given a different stain. Huge amounts of storage from deep pan corner drawers, roll out trash, coffee station, built in refrigerator, wine and alcohol storage, appliance garage, pantry and appliance storage, the amounts go on and on. Floating shelves with a back that just grabs the eye takes this kitchen to another level. The clients are thrilled with this huge difference from their original space.

Meier Residential, LLC
Mittelgroße, Geschlossene Moderne Küche in U-Form mit Waschbecken, flächenbündigen Schrankfronten, grauen Schränken, Kalkstein-Arbeitsplatte, bunter Rückwand, Rückwand aus Mosaikfliesen, Elektrogeräten mit Frontblende, Korkboden und Kücheninsel in Austin
Mittelgroße, Geschlossene Moderne Küche in U-Form mit Waschbecken, flächenbündigen Schrankfronten, grauen Schränken, Kalkstein-Arbeitsplatte, bunter Rückwand, Rückwand aus Mosaikfliesen, Elektrogeräten mit Frontblende, Korkboden und Kücheninsel in Austin

Kitchen
Photo credit: Tom Crane
Geschlossene, Mittelgroße Klassische Küche ohne Insel in L-Form mit Landhausspüle, hellbraunen Holzschränken, Quarzit-Arbeitsplatte, Küchenrückwand in Weiß, Rückwand aus Marmor, braunem Boden, Schrankfronten mit vertiefter Füllung, bunten Elektrogeräten und Korkboden in New York
Geschlossene, Mittelgroße Klassische Küche ohne Insel in L-Form mit Landhausspüle, hellbraunen Holzschränken, Quarzit-Arbeitsplatte, Küchenrückwand in Weiß, Rückwand aus Marmor, braunem Boden, Schrankfronten mit vertiefter Füllung, bunten Elektrogeräten und Korkboden in New York

Photo Credit: Amy Barkow | Barkow Photo,
Lighting Design: LOOP Lighting,
Interior Design: Blankenship Design,
General Contractor: Constructomics LLC
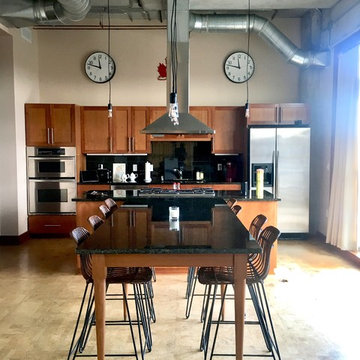
HAVA studios worked with Christine Julian Interiors, LLC for a Hobbs Taylor Loft residence to produce a cherry and granite kitchen/dining table that is attached to the kitchen island in a beautiful loft space. At the other end of this stunning great room we fabricated a cherry build-in for a wine cooler and ice machine that is topped with granite.
Photos by Darin M. White
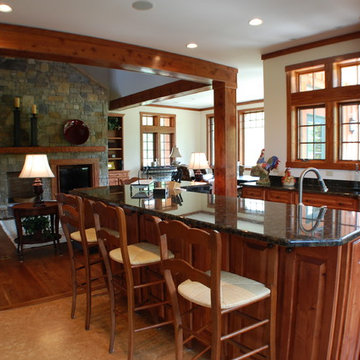
AM Architecture
Offene, Große Rustikale Küche in U-Form mit Unterbauwaschbecken, profilierten Schrankfronten, hellbraunen Holzschränken, Quarzwerkstein-Arbeitsplatte, Küchengeräten aus Edelstahl, Korkboden und Kücheninsel in Charleston
Offene, Große Rustikale Küche in U-Form mit Unterbauwaschbecken, profilierten Schrankfronten, hellbraunen Holzschränken, Quarzwerkstein-Arbeitsplatte, Küchengeräten aus Edelstahl, Korkboden und Kücheninsel in Charleston

A long....center island connects the living and dining rooms. The cork floors are inset in the concrete, allowing for a forgivable and more comfortable standing surface.
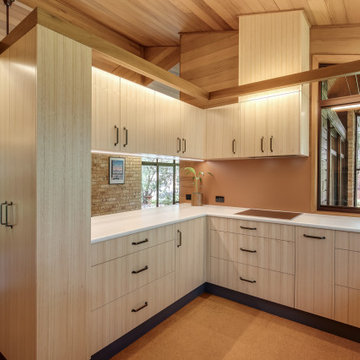
Mittelgroße Moderne Wohnküche in U-Form mit Einbauwaschbecken, flächenbündigen Schrankfronten, hellen Holzschränken, Laminat-Arbeitsplatte, Küchenrückwand in Orange, Glasrückwand, Küchengeräten aus Edelstahl, Korkboden, Halbinsel, braunem Boden, weißer Arbeitsplatte und Holzdielendecke in Sydney
Exklusive Küchen mit Korkboden Ideen und Design
1