Exklusive Küchen mit Küchenrückwand in Braun Ideen und Design
Suche verfeinern:
Budget
Sortieren nach:Heute beliebt
161 – 180 von 2.639 Fotos
1 von 3
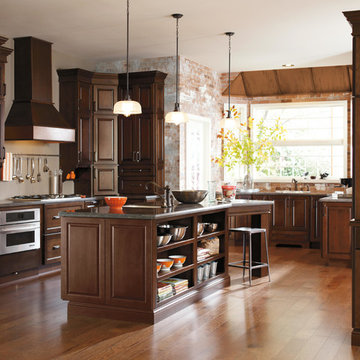
Here the use of Rennie cherry black forest flooded glaze door style. Loaded with easy to use customer convenient items like trash can rollout, dovetail rollout drawers, pot and pan drawers, tiered cutlery divider, and more. Then finished off with 1"cut brick wall face at sink and to each side. This kitchen just goes on and on with extra design ideas from extended island bar at 45 degree angle, to nice peninsula hutch off the wall with glass doors and shelves and interior lighting, a Buffet area around the corner from window area, Built in dining area, decorative hood, and more.
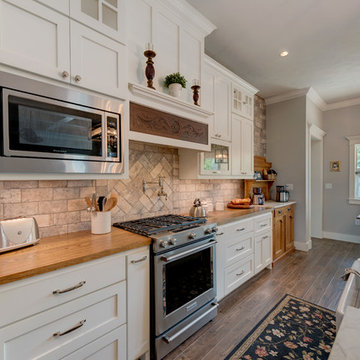
Open Kitchen/living Floorplan | Ceramic Wood Tile | Custom White Painted Cabinets | Stone Tile Accent Wall | Herringbone Stove Backsplash | Wood and Granite Countertops | Stainless Steel Appliances | Warm Gray Walls
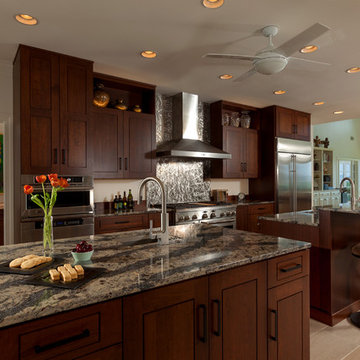
Socolow
Zweizeilige, Große Klassische Küche mit Vorratsschrank, Unterbauwaschbecken, flächenbündigen Schrankfronten, hellbraunen Holzschränken, Quarzwerkstein-Arbeitsplatte, Küchenrückwand in Braun, Küchengeräten aus Edelstahl, Porzellan-Bodenfliesen und zwei Kücheninseln in Sonstige
Zweizeilige, Große Klassische Küche mit Vorratsschrank, Unterbauwaschbecken, flächenbündigen Schrankfronten, hellbraunen Holzschränken, Quarzwerkstein-Arbeitsplatte, Küchenrückwand in Braun, Küchengeräten aus Edelstahl, Porzellan-Bodenfliesen und zwei Kücheninseln in Sonstige
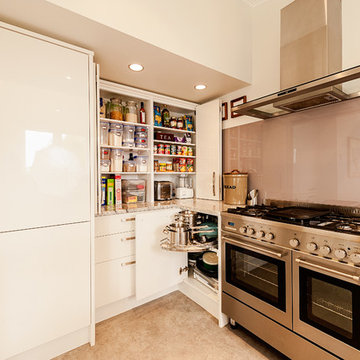
Finesse Photography. Featured here is the on-bench pantry and the Le Mans corner storage solution.
Mittelgroße Klassische Wohnküche ohne Insel in U-Form mit weißen Schränken, Granit-Arbeitsplatte, Glasrückwand, Küchengeräten aus Edelstahl, Linoleum, Landhausspüle, flächenbündigen Schrankfronten, Küchenrückwand in Braun und grauem Boden in Auckland
Mittelgroße Klassische Wohnküche ohne Insel in U-Form mit weißen Schränken, Granit-Arbeitsplatte, Glasrückwand, Küchengeräten aus Edelstahl, Linoleum, Landhausspüle, flächenbündigen Schrankfronten, Küchenrückwand in Braun und grauem Boden in Auckland
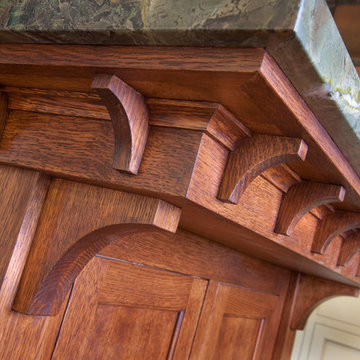
Große Urige Wohnküche in U-Form mit Landhausspüle, profilierten Schrankfronten, weißen Schränken, Marmor-Arbeitsplatte, Küchenrückwand in Braun, Rückwand aus Metrofliesen, Küchengeräten aus Edelstahl, Terrakottaboden, Kücheninsel und braunem Boden in San Diego
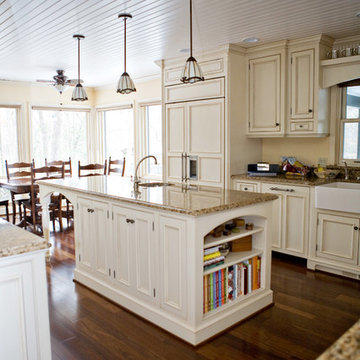
Große Urige Küche in U-Form mit Landhausspüle, Schrankfronten mit vertiefter Füllung, weißen Schränken, Granit-Arbeitsplatte, Küchenrückwand in Braun, Rückwand aus Keramikfliesen, Elektrogeräten mit Frontblende, braunem Holzboden und Kücheninsel in Chicago
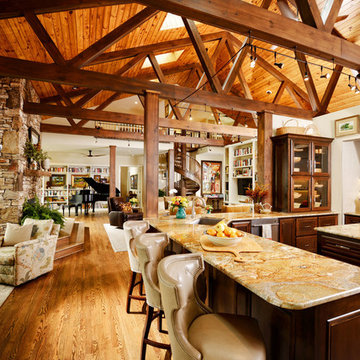
Original Artwork by Karen Schneider
Photos by Jeremy Mason McGraw
Offene, Geräumige Klassische Küche in U-Form mit Unterbauwaschbecken, Kassettenfronten, hellbraunen Holzschränken, Granit-Arbeitsplatte, Küchenrückwand in Braun, Rückwand aus Steinfliesen, braunem Holzboden und Kücheninsel in Sonstige
Offene, Geräumige Klassische Küche in U-Form mit Unterbauwaschbecken, Kassettenfronten, hellbraunen Holzschränken, Granit-Arbeitsplatte, Küchenrückwand in Braun, Rückwand aus Steinfliesen, braunem Holzboden und Kücheninsel in Sonstige
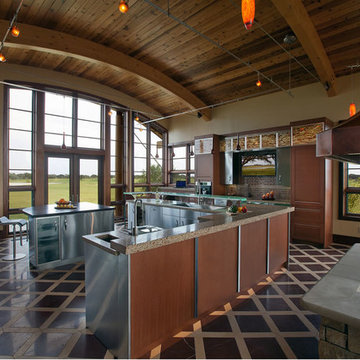
Dennis Martin
Große Moderne Wohnküche in U-Form mit Küchengeräten aus Edelstahl, Schrankfronten mit vertiefter Füllung, Edelstahlfronten, Küchenrückwand in Braun, Rückwand aus Glasfliesen, Marmorboden, zwei Kücheninseln, Arbeitsplatte aus Terrazzo, buntem Boden und bunter Arbeitsplatte in Jacksonville
Große Moderne Wohnküche in U-Form mit Küchengeräten aus Edelstahl, Schrankfronten mit vertiefter Füllung, Edelstahlfronten, Küchenrückwand in Braun, Rückwand aus Glasfliesen, Marmorboden, zwei Kücheninseln, Arbeitsplatte aus Terrazzo, buntem Boden und bunter Arbeitsplatte in Jacksonville
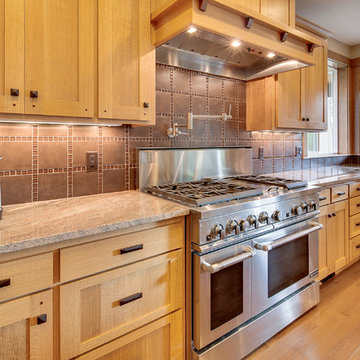
www.terryiverson.com
Considering a kitchen remodel? Give HomeServices by ProGrass a call. We have over 60+ years combined experience and are proud members of NARI.
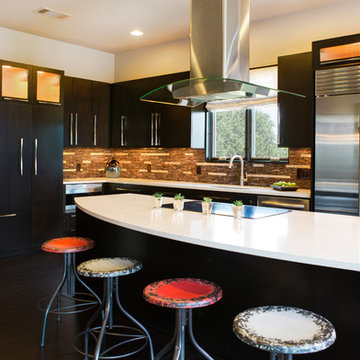
Photography by Kent Metschan
Winner of 3 2012 ASID Design Excellence Awards
Moderne Wohnküche in L-Form mit Unterbauwaschbecken, flächenbündigen Schrankfronten, dunklen Holzschränken, Quarzit-Arbeitsplatte, Küchenrückwand in Braun, Rückwand aus Mosaikfliesen und Küchengeräten aus Edelstahl in Austin
Moderne Wohnküche in L-Form mit Unterbauwaschbecken, flächenbündigen Schrankfronten, dunklen Holzschränken, Quarzit-Arbeitsplatte, Küchenrückwand in Braun, Rückwand aus Mosaikfliesen und Küchengeräten aus Edelstahl in Austin
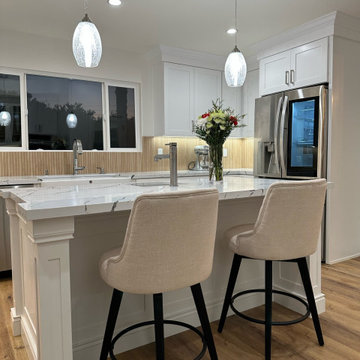
Japandi Kitchen – Chino Hills
A kitchen extension is the ultimate renovation to enhance your living space and add value to your home. This new addition not only provides extra square footage but also allows for endless design possibilities, bringing your kitchen dreams to life.
This kitchen was inspired by the Japanese-Scandinavian design movement, “Japandi”, this space is a harmonious blend of sleek lines, natural materials, and warm accents.
With a focus on functionality and clean aesthetics, every detail has been carefully crafted to create a space that is both stylish, practical, and welcoming.
When it comes to Japandi design, ALWAYS keep some room for wood elements. It gives the perfect amount of earth tone wanted in a kitchen.
These new lights and open spaces highlight the beautiful finishes and appliances. This new layout allows for effortless entertaining, with a seamless flow to move around and entertain guests.
Custom cabinetry, high-end appliances, and a large custom island with a sink with ample seating; come together to create a chef’s dream kitchen.
The added space that has been included especially under this new Thermador stove from ‘Build with Ferguson’, has added space for ultimate organization. We also included a new microwave drawer by Sharp. It blends beautifully underneath the countertop to add more space and makes it incredibly easy to clean.
These Quartz countertops that are incredibly durable and resistant to scratches, chips, and cracks, making them very long-lasting. The backsplash is made with maple ribbon tiles to give this kitchen a very earthy tone. With wide shaker cabinets, that are both prefabricated and custom, that compliments every aspect of this kitchen.
Whether cooking up a storm or entertaining guests, this Japandi-style kitchen extension is the perfect balance of form and function. With its thoughtfully designed layout and attention to detail, it’s a space that’s guaranteed to leave a lasting impression where memories will be made, and future meals will be shared.
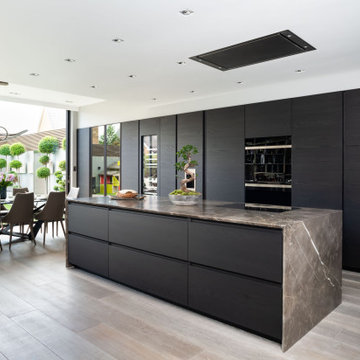
Offene, Geräumige Moderne Küche in L-Form mit Einbauwaschbecken, flächenbündigen Schrankfronten, dunklen Holzschränken, Marmor-Arbeitsplatte, Küchenrückwand in Braun, Rückwand aus Marmor, Küchengeräten aus Edelstahl, hellem Holzboden, Kücheninsel, beigem Boden und brauner Arbeitsplatte in London
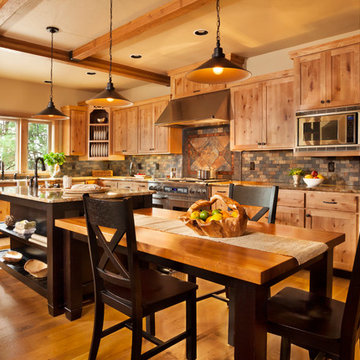
For this rustic interior design project our Principal Designer, Lori Brock, created a calming retreat for her clients by choosing structured and comfortable furnishings the home. Featured are custom dining and coffee tables, back patio furnishings, paint, accessories, and more. This rustic and traditional feel brings comfort to the homes space.
Photos by Blackstone Edge.
(This interior design project was designed by Lori before she worked for Affinity Home & Design and Affinity was not the General Contractor)
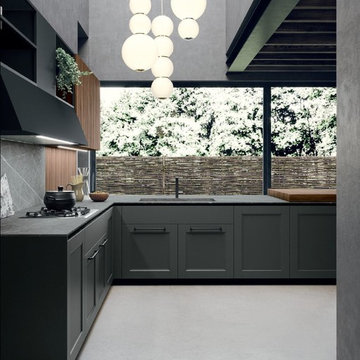
custom kitchen cabinets, European cabinets, high-end cabinetry, contemporary kitchen, modern kitchen design, luxury kitchen cabinets, custom cabinetry, San Francisco cabinets, transitional design, kitchen island, kitchen pantry, kitchen remodeling, made in Italy, Italian cabinetry
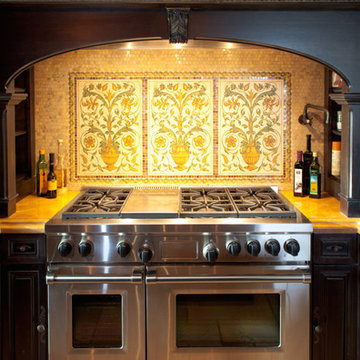
World Renowned Architecture Firm Fratantoni Design created this beautiful home! They design home plans for families all over the world in any size and style. They also have in-house Interior Designer Firm Fratantoni Interior Designers and world class Luxury Home Building Firm Fratantoni Luxury Estates! Hire one or all three companies to design and build and or remodel your home!
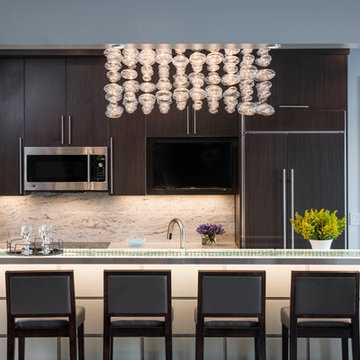
Complete restructure of this lower level. This space was a 2nd bedroom that proved to be the perfect space for this galley kitchen which holds all that a full kitchen has. ....John Carlson Photography
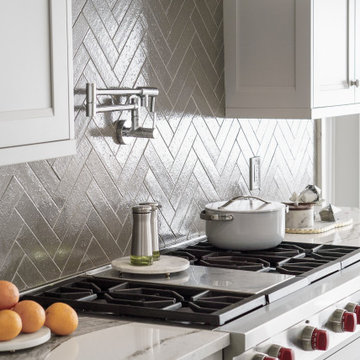
Offene, Große Moderne Küche in L-Form mit Unterbauwaschbecken, Schrankfronten im Shaker-Stil, grauen Schränken, Quarzwerkstein-Arbeitsplatte, Küchenrückwand in Braun, Rückwand aus Keramikfliesen, Küchengeräten aus Edelstahl, Porzellan-Bodenfliesen, Kücheninsel, beigem Boden und beiger Arbeitsplatte in Atlanta
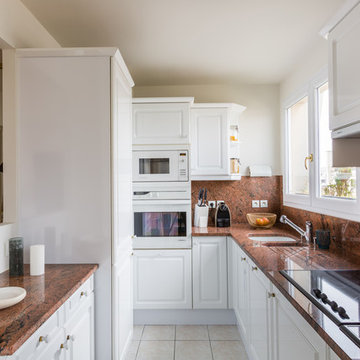
La cuisine a été conservée. Des ouvertures ont été crées de la cuisine vers l'entrée et de la cuisine vers le séjour afin d'ouvrir la cuisine sur la pièce de vie et lui donner plus de moderniser. Une couleur Champagne a été choisie pour donner un côté chic à cette cuisine.
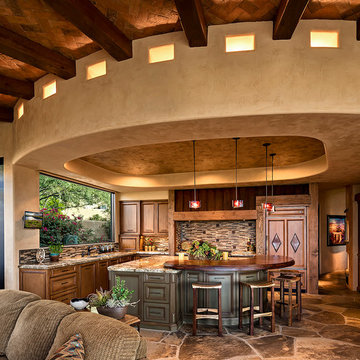
Remodeled southwestern kitchen with an exposed beam ceiling and raised counter-top.
Photo Credit: Thompson Photographic
Architect: Urban Design Associates
Interior Designer: Ashley P. Design
Builder: R-Net Custom Homes
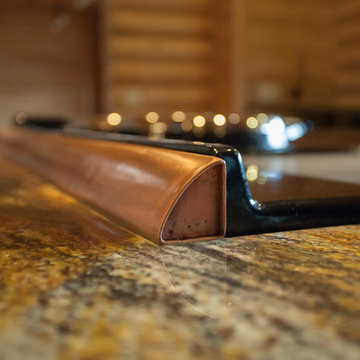
Log home kitchen remodel after a flood (frozen pipes) left the main floor of the home in ruins. New flooring was custom milled. Custom cabinets and all new appliances were needed. The navy AGA and copper vent make statement in the largest island. The tricky part with this kind of home is the exposed log walls on the inside leave nowhere for electrical and plumbing. Most everything had to be hidden behind the granite backsplash.
Debbie Schwab Photography
Exklusive Küchen mit Küchenrückwand in Braun Ideen und Design
9