Exklusive Landhausstil Wohnzimmer Ideen und Design
Suche verfeinern:
Budget
Sortieren nach:Heute beliebt
141 – 160 von 1.620 Fotos
1 von 3

Roehner Ryan
Großer Country Hobbyraum im Loft-Stil mit weißer Wandfarbe, hellem Holzboden, Kamin, Kaminumrandung aus Backstein, TV-Wand und beigem Boden in Phoenix
Großer Country Hobbyraum im Loft-Stil mit weißer Wandfarbe, hellem Holzboden, Kamin, Kaminumrandung aus Backstein, TV-Wand und beigem Boden in Phoenix

This basement features billiards, a sunken home theatre, a stone wine cellar and multiple bar areas and spots to gather with friends and family.
Großer Country Hobbyraum mit weißer Wandfarbe, Vinylboden, Kamin, Kaminumrandung aus Stein und braunem Boden in Cincinnati
Großer Country Hobbyraum mit weißer Wandfarbe, Vinylboden, Kamin, Kaminumrandung aus Stein und braunem Boden in Cincinnati
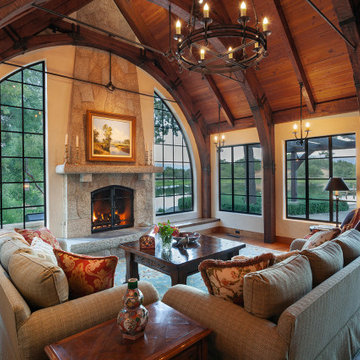
Old World European, Country Cottage. Three separate cottages make up this secluded village over looking a private lake in an old German, English, and French stone villa style. Hand scraped arched trusses, wide width random walnut plank flooring, distressed dark stained raised panel cabinetry, and hand carved moldings make these traditional farmhouse cottage buildings look like they have been here for 100s of years. Newly built of old materials, and old traditional building methods, including arched planked doors, leathered stone counter tops, stone entry, wrought iron straps, and metal beam straps. The Lake House is the first, a Tudor style cottage with a slate roof, 2 bedrooms, view filled living room open to the dining area, all overlooking the lake. The Carriage Home fills in when the kids come home to visit, and holds the garage for the whole idyllic village. This cottage features 2 bedrooms with on suite baths, a large open kitchen, and an warm, comfortable and inviting great room. All overlooking the lake. The third structure is the Wheel House, running a real wonderful old water wheel, and features a private suite upstairs, and a work space downstairs. All homes are slightly different in materials and color, including a few with old terra cotta roofing. Project Location: Ojai, California. Project designed by Maraya Interior Design. From their beautiful resort town of Ojai, they serve clients in Montecito, Hope Ranch, Malibu and Calabasas, across the tri-county area of Santa Barbara, Ventura and Los Angeles, south to Hidden Hills.

Modern farmohouse interior with T&G cedar cladding; exposed steel; custom motorized slider; cement floor; vaulted ceiling and an open floor plan creates a unified look
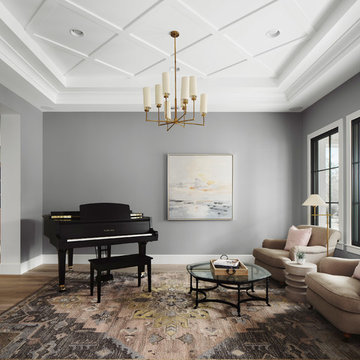
This home features many timeless designs and was catered to our clients and their five growing children
Großes, Fernseherloses Landhaus Musikzimmer ohne Kamin mit grauer Wandfarbe und hellem Holzboden in Phoenix
Großes, Fernseherloses Landhaus Musikzimmer ohne Kamin mit grauer Wandfarbe und hellem Holzboden in Phoenix

Großes, Offenes Country Wohnzimmer mit weißer Wandfarbe, Kamin, Kaminumrandung aus Holz, TV-Wand, braunem Holzboden und braunem Boden in Sonstige
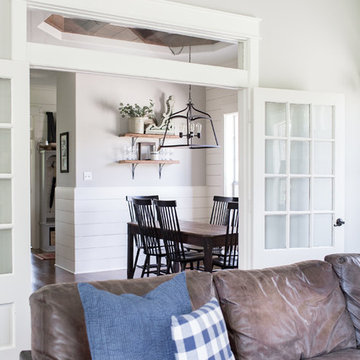
Photography by Grace Laird Photography
Großes, Abgetrenntes Landhausstil Wohnzimmer in Houston
Großes, Abgetrenntes Landhausstil Wohnzimmer in Houston
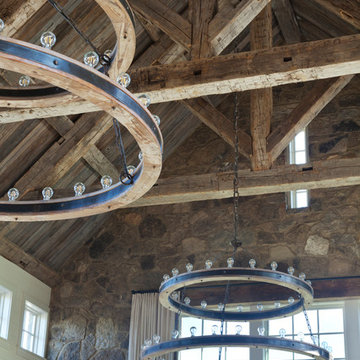
Großes, Fernseherloses, Offenes Landhausstil Wohnzimmer mit weißer Wandfarbe, braunem Holzboden, Kaminofen und Kaminumrandung aus Stein in Austin
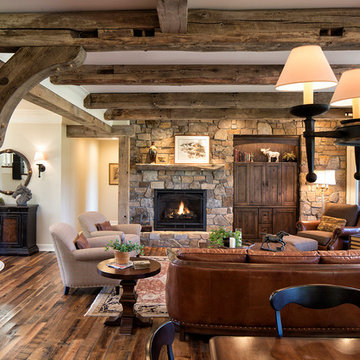
Photography: Landmark Photography
Großes, Repräsentatives, Offenes Landhaus Wohnzimmer mit beiger Wandfarbe, braunem Holzboden, Kamin, Kaminumrandung aus Stein und Multimediawand in Minneapolis
Großes, Repräsentatives, Offenes Landhaus Wohnzimmer mit beiger Wandfarbe, braunem Holzboden, Kamin, Kaminumrandung aus Stein und Multimediawand in Minneapolis
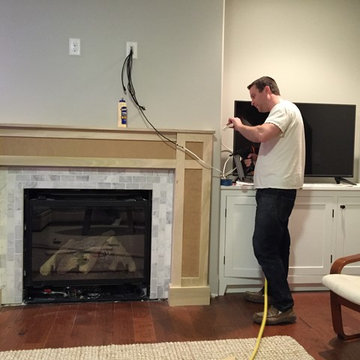
I have a post on how to make this on my blog - http://www.philipmillerfurniture.com/blog

Photosynthesis Studio
Offenes, Großes Landhaus Wohnzimmer mit grauer Wandfarbe, dunklem Holzboden, Kamin, Kaminumrandung aus Stein und TV-Wand in Atlanta
Offenes, Großes Landhaus Wohnzimmer mit grauer Wandfarbe, dunklem Holzboden, Kamin, Kaminumrandung aus Stein und TV-Wand in Atlanta
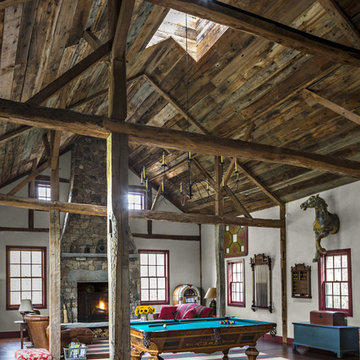
The new cupola washes the Great Room billiards table in natural light.
Robert Benson Photography
Geräumiger Landhaus Hobbyraum mit weißer Wandfarbe, dunklem Holzboden, Kamin und Kaminumrandung aus Stein in New York
Geräumiger Landhaus Hobbyraum mit weißer Wandfarbe, dunklem Holzboden, Kamin und Kaminumrandung aus Stein in New York

Großes, Offenes Landhaus Wohnzimmer mit gelber Wandfarbe, braunem Holzboden und braunem Boden in San Francisco

Großer Landhaus Hobbyraum mit weißer Wandfarbe, TV-Wand, beigem Boden und Teppichboden in Salt Lake City

The inviting nature of this Library/Living Room provides a warm space for family and guests to gather.
Offenes, Großes Country Wohnzimmer mit weißer Wandfarbe, Kamin, braunem Holzboden, Kaminumrandung aus Beton und braunem Boden in San Francisco
Offenes, Großes Country Wohnzimmer mit weißer Wandfarbe, Kamin, braunem Holzboden, Kaminumrandung aus Beton und braunem Boden in San Francisco

2021 PA Parade of Homes BEST CRAFTSMANSHIP, BEST BATHROOM, BEST KITCHEN IN $1,000,000+ SINGLE FAMILY HOME
Roland Builder is Central PA's Premier Custom Home Builders since 1976

Our clients wanted the ultimate modern farmhouse custom dream home. They found property in the Santa Rosa Valley with an existing house on 3 ½ acres. They could envision a new home with a pool, a barn, and a place to raise horses. JRP and the clients went all in, sparing no expense. Thus, the old house was demolished and the couple’s dream home began to come to fruition.
The result is a simple, contemporary layout with ample light thanks to the open floor plan. When it comes to a modern farmhouse aesthetic, it’s all about neutral hues, wood accents, and furniture with clean lines. Every room is thoughtfully crafted with its own personality. Yet still reflects a bit of that farmhouse charm.
Their considerable-sized kitchen is a union of rustic warmth and industrial simplicity. The all-white shaker cabinetry and subway backsplash light up the room. All white everything complimented by warm wood flooring and matte black fixtures. The stunning custom Raw Urth reclaimed steel hood is also a star focal point in this gorgeous space. Not to mention the wet bar area with its unique open shelves above not one, but two integrated wine chillers. It’s also thoughtfully positioned next to the large pantry with a farmhouse style staple: a sliding barn door.
The master bathroom is relaxation at its finest. Monochromatic colors and a pop of pattern on the floor lend a fashionable look to this private retreat. Matte black finishes stand out against a stark white backsplash, complement charcoal veins in the marble looking countertop, and is cohesive with the entire look. The matte black shower units really add a dramatic finish to this luxurious large walk-in shower.
Photographer: Andrew - OpenHouse VC

Living Room
Mittelgroßes, Fernseherloses, Offenes Landhausstil Wohnzimmer mit weißer Wandfarbe, hellem Holzboden, Kamin, Kaminumrandung aus Stein, braunem Boden und gewölbter Decke in San Francisco
Mittelgroßes, Fernseherloses, Offenes Landhausstil Wohnzimmer mit weißer Wandfarbe, hellem Holzboden, Kamin, Kaminumrandung aus Stein, braunem Boden und gewölbter Decke in San Francisco
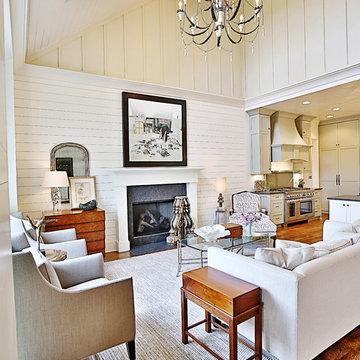
Großes, Repräsentatives, Offenes Landhaus Wohnzimmer mit weißer Wandfarbe, dunklem Holzboden, Kamin und Kaminumrandung aus Beton in Nashville
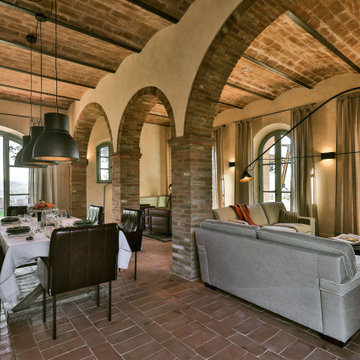
Soggiorno con salotto e pranzo
Geräumige, Fernseherlose, Offene Landhaus Bibliothek mit beiger Wandfarbe, Terrakottaboden, Kamin, Kaminumrandung aus Stein, orangem Boden, gewölbter Decke und Ziegelwänden in Florenz
Geräumige, Fernseherlose, Offene Landhaus Bibliothek mit beiger Wandfarbe, Terrakottaboden, Kamin, Kaminumrandung aus Stein, orangem Boden, gewölbter Decke und Ziegelwänden in Florenz
Exklusive Landhausstil Wohnzimmer Ideen und Design
8