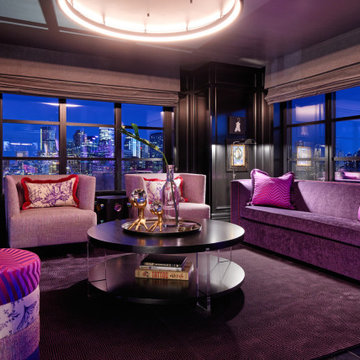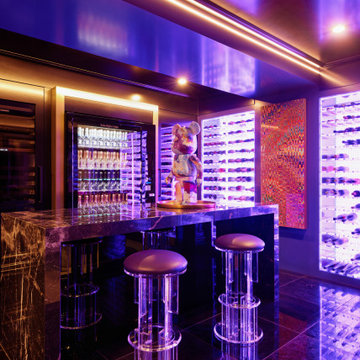Exklusive Lila Hausbar Ideen und Design
Suche verfeinern:
Budget
Sortieren nach:Heute beliebt
1 – 20 von 23 Fotos
1 von 3

This new home was built on an old lot in Dallas, TX in the Preston Hollow neighborhood. The new home is a little over 5,600 sq.ft. and features an expansive great room and a professional chef’s kitchen. This 100% brick exterior home was built with full-foam encapsulation for maximum energy performance. There is an immaculate courtyard enclosed by a 9' brick wall keeping their spool (spa/pool) private. Electric infrared radiant patio heaters and patio fans and of course a fireplace keep the courtyard comfortable no matter what time of year. A custom king and a half bed was built with steps at the end of the bed, making it easy for their dog Roxy, to get up on the bed. There are electrical outlets in the back of the bathroom drawers and a TV mounted on the wall behind the tub for convenience. The bathroom also has a steam shower with a digital thermostatic valve. The kitchen has two of everything, as it should, being a commercial chef's kitchen! The stainless vent hood, flanked by floating wooden shelves, draws your eyes to the center of this immaculate kitchen full of Bluestar Commercial appliances. There is also a wall oven with a warming drawer, a brick pizza oven, and an indoor churrasco grill. There are two refrigerators, one on either end of the expansive kitchen wall, making everything convenient. There are two islands; one with casual dining bar stools, as well as a built-in dining table and another for prepping food. At the top of the stairs is a good size landing for storage and family photos. There are two bedrooms, each with its own bathroom, as well as a movie room. What makes this home so special is the Casita! It has its own entrance off the common breezeway to the main house and courtyard. There is a full kitchen, a living area, an ADA compliant full bath, and a comfortable king bedroom. It’s perfect for friends staying the weekend or in-laws staying for a month.
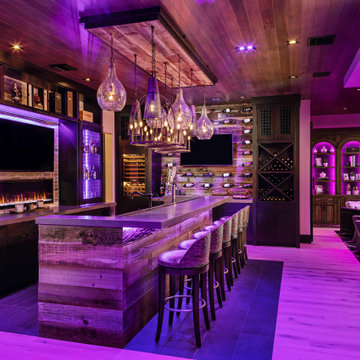
Bar, fireplace, custom light canopy, custom cabinetry led lighting, tongue and groove, wine rack, bookcase, bar stools, snake skin, metal cage cabinets, custom drapery

Zweizeilige, Geräumige Mediterrane Hausbar mit Bartheke, flächenbündigen Schrankfronten, schwarzen Schränken, bunter Rückwand, braunem Holzboden, braunem Boden, grüner Arbeitsplatte und Unterbauwaschbecken in Houston
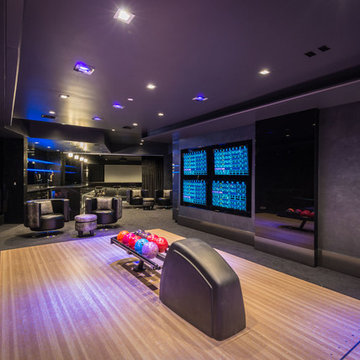
Refined totally black coloured gaming zone includes home bar and home bowling.
Einzeilige, Geräumige Moderne Hausbar mit Bartheke, Einbauwaschbecken, Schweberegalen, schwarzen Schränken, Granit-Arbeitsplatte, Küchenrückwand in Schwarz, Glasrückwand, Teppichboden, grauem Boden und schwarzer Arbeitsplatte in Los Angeles
Einzeilige, Geräumige Moderne Hausbar mit Bartheke, Einbauwaschbecken, Schweberegalen, schwarzen Schränken, Granit-Arbeitsplatte, Küchenrückwand in Schwarz, Glasrückwand, Teppichboden, grauem Boden und schwarzer Arbeitsplatte in Los Angeles
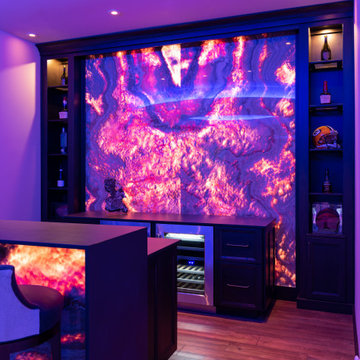
Zweizeilige, Mittelgroße Moderne Hausbar mit Bartheke, Unterbauwaschbecken, flächenbündigen Schrankfronten, Mineralwerkstoff-Arbeitsplatte und hellem Holzboden in Dallas
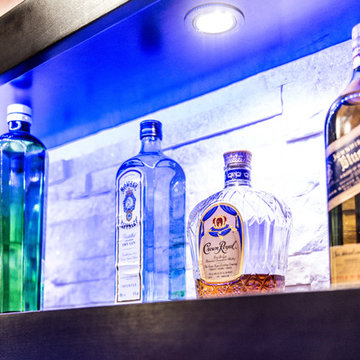
Top shelf!
Portraits by Mandi
Einzeilige, Geräumige Moderne Hausbar mit Bartresen, Unterbauwaschbecken, Schrankfronten im Shaker-Stil, dunklen Holzschränken, Granit-Arbeitsplatte, Küchenrückwand in Weiß, Rückwand aus Steinfliesen und hellem Holzboden in Chicago
Einzeilige, Geräumige Moderne Hausbar mit Bartresen, Unterbauwaschbecken, Schrankfronten im Shaker-Stil, dunklen Holzschränken, Granit-Arbeitsplatte, Küchenrückwand in Weiß, Rückwand aus Steinfliesen und hellem Holzboden in Chicago
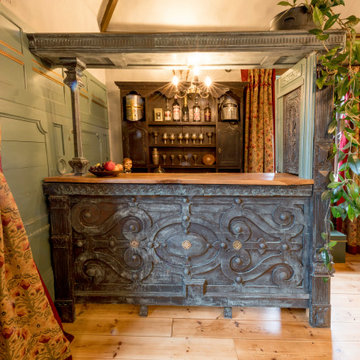
The bar is partly made from various architectural salvage including an old door pew ends ecclesiastical panelling. The bar top is one solid piece of English elm. The bar unit is an antique dresser.
The finish is a bronze paint that I have patinated.
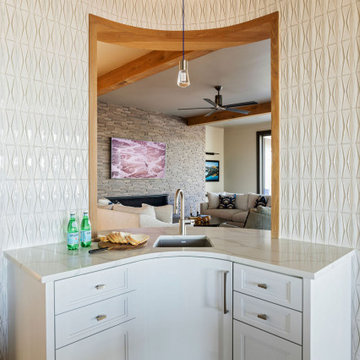
Kleine Maritime Hausbar in U-Form mit Bartresen, Einbauwaschbecken, weißen Schränken, Marmor-Arbeitsplatte, Küchenrückwand in Weiß, Rückwand aus Porzellanfliesen, hellem Holzboden, braunem Boden und weißer Arbeitsplatte in Charleston
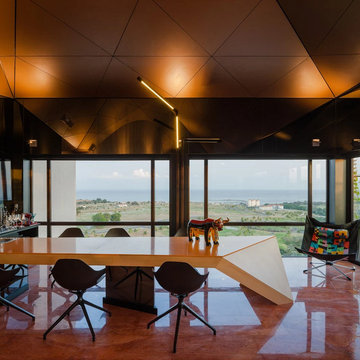
Große Moderne Hausbar in L-Form mit Bartheke, integriertem Waschbecken, offenen Schränken, schwarzen Schränken, Glas-Arbeitsplatte, Küchenrückwand in Schwarz, Glasrückwand, Marmorboden und oranger Arbeitsplatte in Barcelona
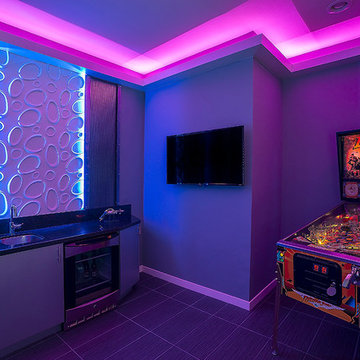
Mike Small Photography
Große Moderne Hausbar mit Unterbauwaschbecken, flächenbündigen Schrankfronten, grauen Schränken, Granit-Arbeitsplatte, Küchenrückwand in Schwarz, Rückwand aus Stein, Porzellan-Bodenfliesen und grauem Boden in Phoenix
Große Moderne Hausbar mit Unterbauwaschbecken, flächenbündigen Schrankfronten, grauen Schränken, Granit-Arbeitsplatte, Küchenrückwand in Schwarz, Rückwand aus Stein, Porzellan-Bodenfliesen und grauem Boden in Phoenix
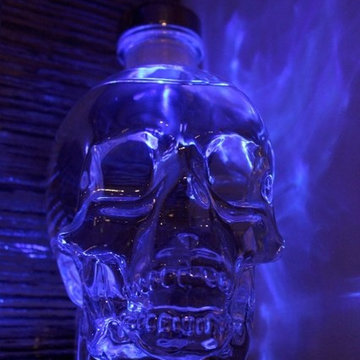
Wilde North Interiors designed and built this beautiful contemporary bar in a Mississauga Home. Completely hand built and custom this was a work of art in the basement. Niches to display the shot glasses and miniatures, backlit acrylic front panel, floating shelves and more were the details put into this custom home bar.
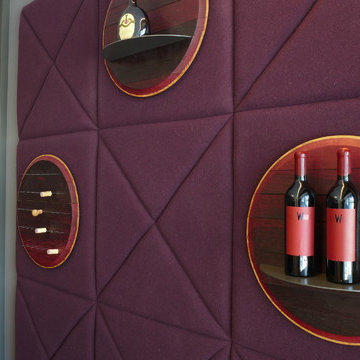
n einer Zeit in der zwecks Performance-Optimierung und Synergieeffekten immer mehr outgesourct und moduliert wird, stehen wir für persönliche, kundenorientierte Beratung, Planung und Ausführung. Aus einer Hand und seit bald 60 Jahren. Von der ersten Skizze bis zur Montage des letzten Details ist Ihre Begeisterung unser höchstes Ziel! Nach diesen Maßstäben ist diese Weinbar mit echter Barrique-Eiche und handgenähten Wandbespannungen entstanden.
© Silke Rabe
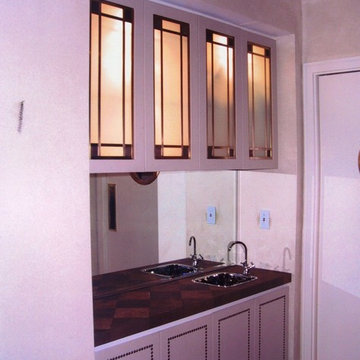
A wet bar is tucked into a recess near the dining room. It features bronze and sandblasted glass upper cabinets paired with leather fronted base cabinets and a unique bronze mesh countertop.
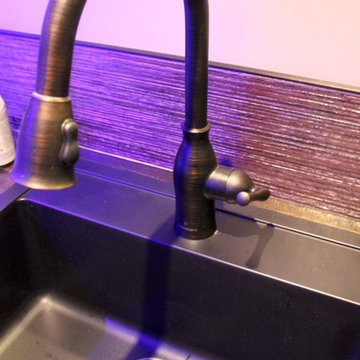
Wilde North Interiors designed and built this beautiful contemporary bar in a Mississauga Home. Completely hand built and custom this was a work of art in the basement. Niches to display the shot glasses and miniatures, backlit acrylic front panel, floating shelves and more were the details put into this custom home bar.
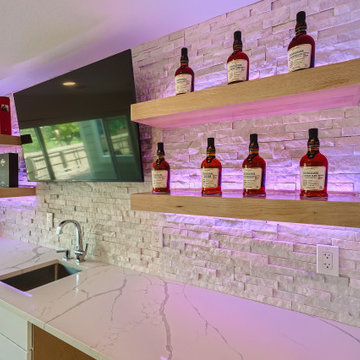
Beautiful open concept basement with a gorgeous wet bar and custom liquor cabinet
Zweizeilige, Große Moderne Hausbar mit Bartresen, Unterbauwaschbecken, flächenbündigen Schrankfronten, weißen Schränken, Quarzwerkstein-Arbeitsplatte, Küchenrückwand in Weiß, Rückwand aus Steinfliesen, Laminat, beigem Boden und weißer Arbeitsplatte in Denver
Zweizeilige, Große Moderne Hausbar mit Bartresen, Unterbauwaschbecken, flächenbündigen Schrankfronten, weißen Schränken, Quarzwerkstein-Arbeitsplatte, Küchenrückwand in Weiß, Rückwand aus Steinfliesen, Laminat, beigem Boden und weißer Arbeitsplatte in Denver
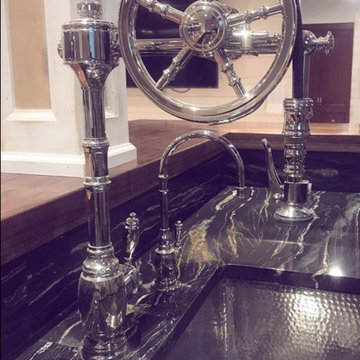
Waterstone Wheel Faucet makes a statement with Thompson Traders polished nickel sink.
Klassische Hausbar in L-Form mit Bartresen und Unterbauwaschbecken
Klassische Hausbar in L-Form mit Bartresen und Unterbauwaschbecken
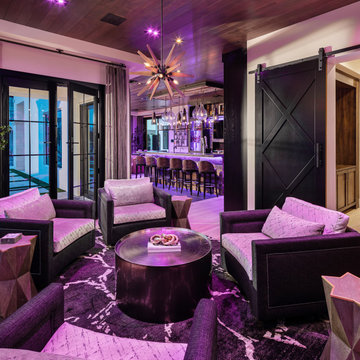
Bar, fireplace, custom light canopy, custom cabinetry led lighting, tongue and groove, wine rack, bookcase, bar stools, snake skin, metal cage cabinets, custom drapery
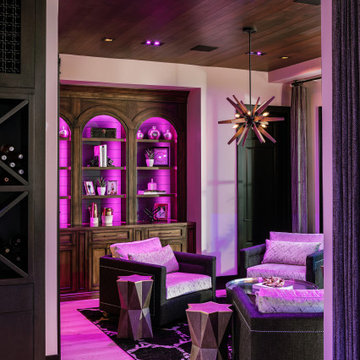
Bar, fireplace, custom light canopy, custom cabinetry led lighting, tongue and groove, wine rack, bookcase, bar stools, snake skin, metal cage cabinets, custom drapery
Exklusive Lila Hausbar Ideen und Design
1
