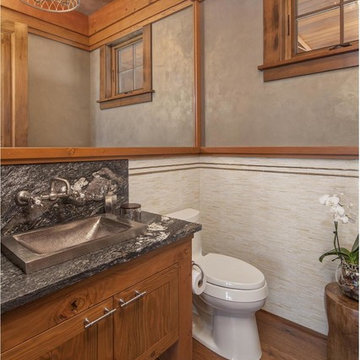Exklusive Mittelgroße Gästetoilette Ideen und Design
Suche verfeinern:
Budget
Sortieren nach:Heute beliebt
61 – 80 von 1.146 Fotos
1 von 3
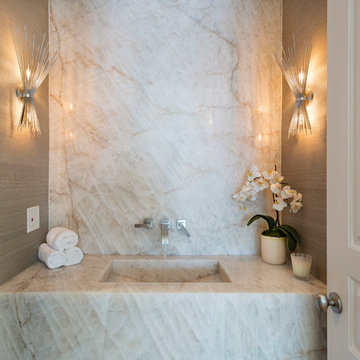
Powder Room
Mittelgroße Maritime Gästetoilette mit brauner Wandfarbe, integriertem Waschbecken, Marmor-Waschbecken/Waschtisch, beigen Fliesen, Steinplatten und beiger Waschtischplatte in Sonstige
Mittelgroße Maritime Gästetoilette mit brauner Wandfarbe, integriertem Waschbecken, Marmor-Waschbecken/Waschtisch, beigen Fliesen, Steinplatten und beiger Waschtischplatte in Sonstige
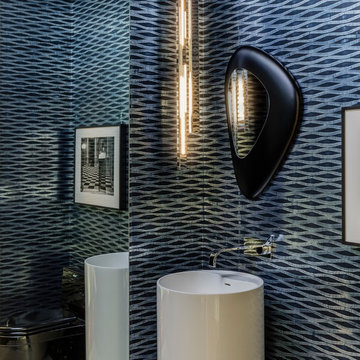
Michael J. Lee
Mittelgroße Moderne Gästetoilette mit blauen Fliesen, blauer Wandfarbe, Porzellan-Bodenfliesen, weißem Boden, Toilette mit Aufsatzspülkasten und Sockelwaschbecken in Boston
Mittelgroße Moderne Gästetoilette mit blauen Fliesen, blauer Wandfarbe, Porzellan-Bodenfliesen, weißem Boden, Toilette mit Aufsatzspülkasten und Sockelwaschbecken in Boston
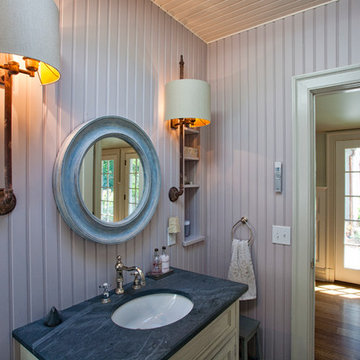
Doyle Coffin Architecture
+ Dan Lenore, Photographer
Mittelgroße Landhausstil Gästetoilette mit Unterbauwaschbecken, verzierten Schränken, beigen Schränken, Speckstein-Waschbecken/Waschtisch, grauer Wandfarbe, braunem Holzboden und grauer Waschtischplatte in Bridgeport
Mittelgroße Landhausstil Gästetoilette mit Unterbauwaschbecken, verzierten Schränken, beigen Schränken, Speckstein-Waschbecken/Waschtisch, grauer Wandfarbe, braunem Holzboden und grauer Waschtischplatte in Bridgeport
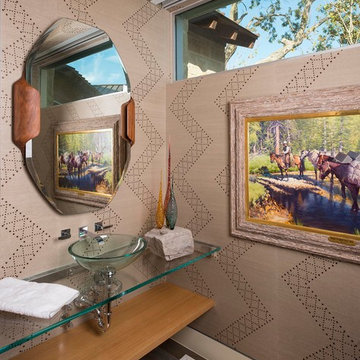
Danny Piassick
Mittelgroße Moderne Gästetoilette mit offenen Schränken, hellbraunen Holzschränken, Porzellan-Bodenfliesen, Aufsatzwaschbecken, Glaswaschbecken/Glaswaschtisch und braunem Boden in Austin
Mittelgroße Moderne Gästetoilette mit offenen Schränken, hellbraunen Holzschränken, Porzellan-Bodenfliesen, Aufsatzwaschbecken, Glaswaschbecken/Glaswaschtisch und braunem Boden in Austin
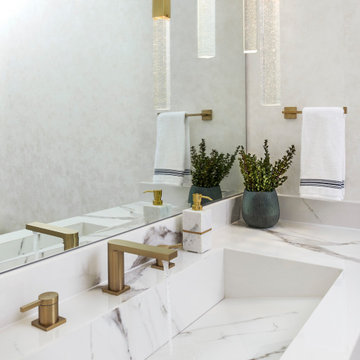
Mittelgroße Klassische Gästetoilette mit flächenbündigen Schrankfronten, dunklen Holzschränken, Toilette mit Aufsatzspülkasten, weißer Wandfarbe, Porzellan-Bodenfliesen, integriertem Waschbecken, Quarzwerkstein-Waschtisch, weißer Waschtischplatte und schwebendem Waschtisch in Detroit

Perfection. Enough Said
Mittelgroße Moderne Gästetoilette mit flächenbündigen Schrankfronten, blauen Schränken, Toilette mit Aufsatzspülkasten, beigen Fliesen, Mosaikfliesen, beiger Wandfarbe, hellem Holzboden, Wandwaschbecken, Beton-Waschbecken/Waschtisch, beigem Boden, weißer Waschtischplatte, schwebendem Waschtisch und Tapetenwänden in Miami
Mittelgroße Moderne Gästetoilette mit flächenbündigen Schrankfronten, blauen Schränken, Toilette mit Aufsatzspülkasten, beigen Fliesen, Mosaikfliesen, beiger Wandfarbe, hellem Holzboden, Wandwaschbecken, Beton-Waschbecken/Waschtisch, beigem Boden, weißer Waschtischplatte, schwebendem Waschtisch und Tapetenwänden in Miami
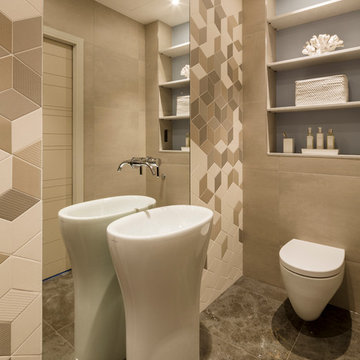
Gareth Gardner
Mittelgroße Moderne Gästetoilette mit integriertem Waschbecken, Wandtoilette, beiger Wandfarbe, Keramikboden, beigen Fliesen und hellen Holzschränken in Hertfordshire
Mittelgroße Moderne Gästetoilette mit integriertem Waschbecken, Wandtoilette, beiger Wandfarbe, Keramikboden, beigen Fliesen und hellen Holzschränken in Hertfordshire
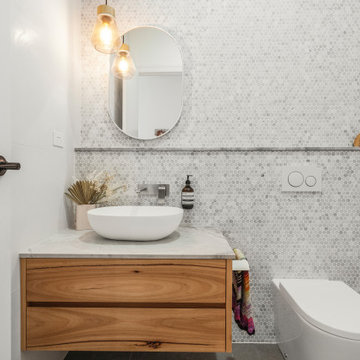
Mittelgroße Moderne Gästetoilette mit Marmorfliesen, Marmor-Waschbecken/Waschtisch und schwebendem Waschtisch in Melbourne
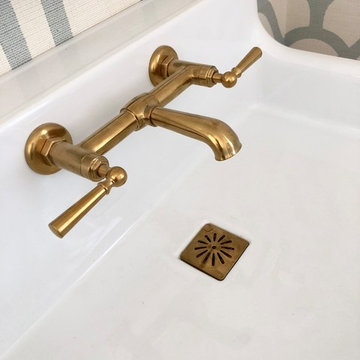
Mittelgroße Landhausstil Gästetoilette mit verzierten Schränken, weißen Schränken, blauer Wandfarbe, braunem Holzboden, integriertem Waschbecken, Quarzwerkstein-Waschtisch, braunem Boden und weißer Waschtischplatte in Charleston
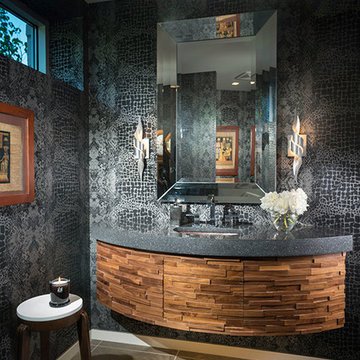
Mittelgroße Moderne Gästetoilette mit grauen Schränken, grauer Wandfarbe, Porzellan-Bodenfliesen, Unterbauwaschbecken, Quarzit-Waschtisch, grauem Boden und grauer Waschtischplatte in Sonstige
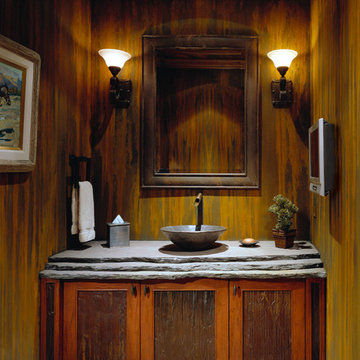
wrinkled copper insets on the cabinet doorsare mimiced by the faux rusted metal paint on walls. The stacked slate slab countertop has a rustic natural edge. the faucet is operated by sensor, and creates the old mine feel of the space with its simplicity. The small TV is connected to the theather next door, so you never have to miss a moment of the movie!
Photo credits: Design Directives, Dino Tonn

Step into the luxurious ambiance of the downstairs powder room, where opulence meets sophistication in a stunning display of modern design.
The focal point of the room is the sleek and elegant vanity, crafted from rich wood and topped with a luxurious marble countertop. The vanity exudes timeless charm with its clean lines and exquisite craftsmanship, offering both style and functionality.
Above the vanity, a large mirror with a slim metal frame reflects the room's beauty and adds a sense of depth and spaciousness. The mirror's minimalist design complements the overall aesthetic of the powder room, enhancing its contemporary allure.
Soft, ambient lighting bathes the room in a warm glow, creating a serene and inviting atmosphere. A statement pendant light hangs from the ceiling, casting a soft and diffused light that adds to the room's luxurious ambiance.
This powder room is more than just a functional space; it's a sanctuary of indulgence and relaxation, where every detail is meticulously curated to create a truly unforgettable experience. Welcome to a world of refined elegance and modern luxury.
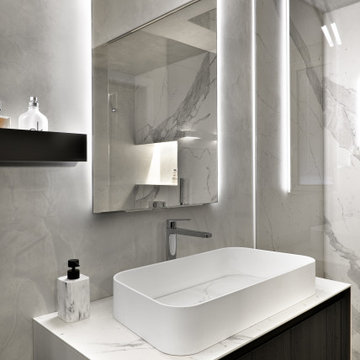
DETTAGLIO DEL MOBILE LAVABO CON SPECCHIO RETROILLUMINATO
Mittelgroße Moderne Gästetoilette mit profilierten Schrankfronten, dunklen Holzschränken, grauer Wandfarbe, Betonboden, Aufsatzwaschbecken, Mineralwerkstoff-Waschtisch, grauem Boden, weißer Waschtischplatte und schwebendem Waschtisch in Mailand
Mittelgroße Moderne Gästetoilette mit profilierten Schrankfronten, dunklen Holzschränken, grauer Wandfarbe, Betonboden, Aufsatzwaschbecken, Mineralwerkstoff-Waschtisch, grauem Boden, weißer Waschtischplatte und schwebendem Waschtisch in Mailand
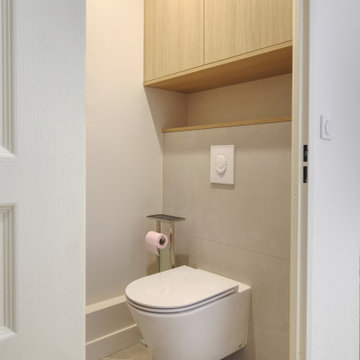
Nous avons enlevé le revêtement en parement pierres pour faire des murs lisses peints dans la couleur de la faïence et créer une ambiance moderne et feutrée. Un carrelage marbré a été installé au sol. Nous avons installé un wc suspendu avec un meuble sur mesure au dessus afin de ranger les produits d'entretien. Un faux plafond avec spot a été créé pour moderniser la pièce qui disposait d'une simple applique.
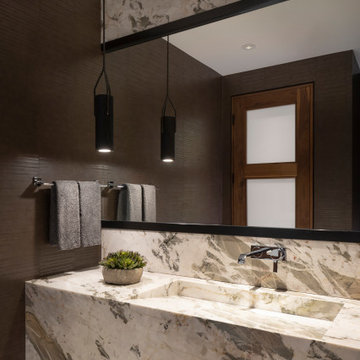
A Cartier Quartzite countertop with integrated slot sink higlights this rich and dramatic powder bath.
Estancia Club
Builder: Peak Ventures
Interiors: Ownby Design
Photography: Jeff Zaruba
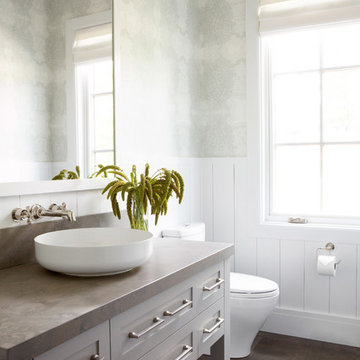
Architectural advisement, Interior Design, Custom Furniture Design & Art Curation by Chango & Co
Photography by Sarah Elliott
See the feature in Rue Magazine
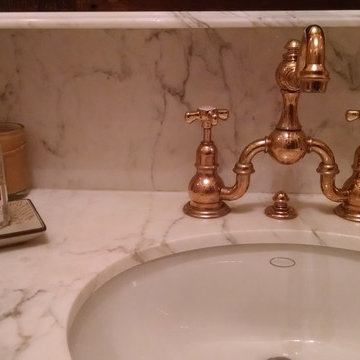
Photo Credit: N. Leonard
Mittelgroße Klassische Gästetoilette mit Unterbauwaschbecken, verzierten Schränken, dunklen Holzschränken, Marmor-Waschbecken/Waschtisch, Wandtoilette mit Spülkasten, beigen Fliesen, Metrofliesen, Marmorboden, beiger Wandfarbe, buntem Boden und weißer Waschtischplatte in New York
Mittelgroße Klassische Gästetoilette mit Unterbauwaschbecken, verzierten Schränken, dunklen Holzschränken, Marmor-Waschbecken/Waschtisch, Wandtoilette mit Spülkasten, beigen Fliesen, Metrofliesen, Marmorboden, beiger Wandfarbe, buntem Boden und weißer Waschtischplatte in New York

Introducing an exquisitely designed powder room project nestled in a luxurious residence on Riverside Drive, Manhattan, NY. This captivating space seamlessly blends traditional elegance with urban sophistication, reflecting the quintessential charm of the city that never sleeps.
The focal point of this powder room is the enchanting floral green wallpaper that wraps around the walls, evoking a sense of timeless grace and serenity. The design pays homage to classic interior styles, infusing the room with warmth and character.
A key feature of this space is the bespoke tiling, meticulously crafted to complement the overall design. The tiles showcase intricate patterns and textures, creating a harmonious interplay between traditional and contemporary aesthetics. Each piece has been carefully selected and installed by skilled tradesmen, who have dedicated countless hours to perfecting this one-of-a-kind space.
The pièce de résistance of this powder room is undoubtedly the vanity sconce, inspired by the iconic New York City skyline. This exquisite lighting fixture casts a soft, ambient glow that highlights the room's extraordinary details. The sconce pays tribute to the city's architectural prowess while adding a touch of modernity to the overall design.
This remarkable project took two years on and off to complete, with our studio accommodating the process with unwavering commitment and enthusiasm. The collective efforts of the design team, tradesmen, and our studio have culminated in a breathtaking powder room that effortlessly marries traditional elegance with contemporary flair.
We take immense pride in this Riverside Drive powder room project, and we are confident that it will serve as an enchanting retreat for its owners and guests alike. As a testament to our dedication to exceptional design and craftsmanship, this bespoke space showcases the unparalleled beauty of New York City's distinct style and character.

Our Ridgewood Estate project is a new build custom home located on acreage with a lake. It is filled with luxurious materials and family friendly details.
Exklusive Mittelgroße Gästetoilette Ideen und Design
4
