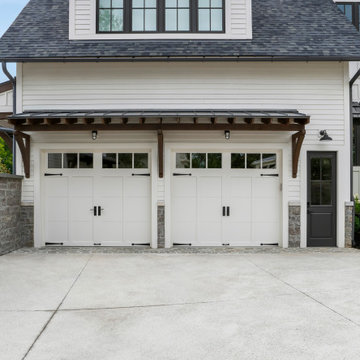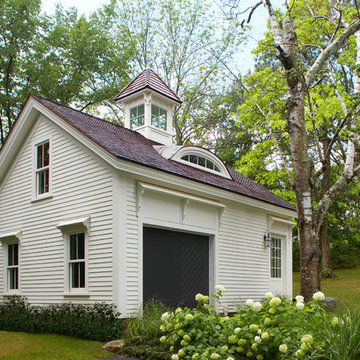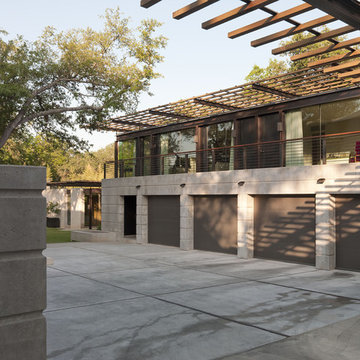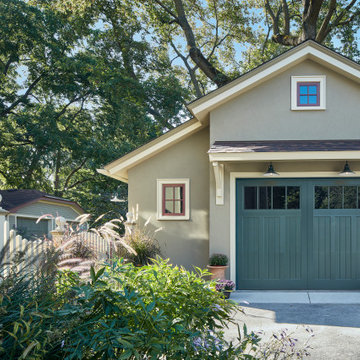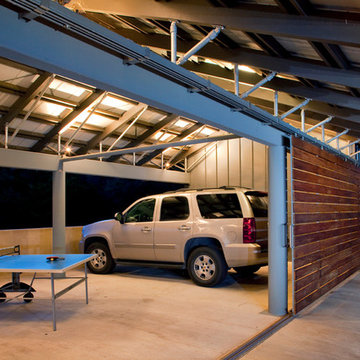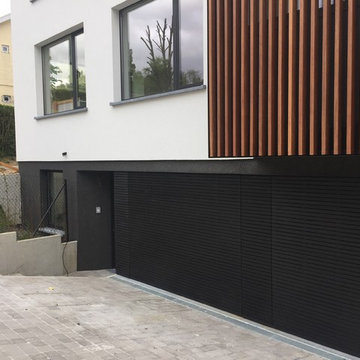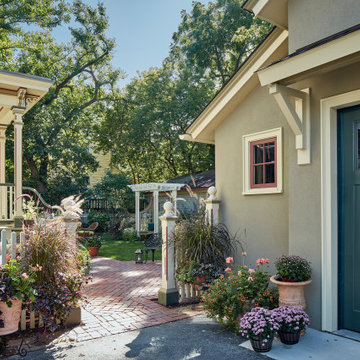Exklusive Mittelgroße Garagen Ideen und Design
Suche verfeinern:
Budget
Sortieren nach:Heute beliebt
1 – 20 von 296 Fotos
1 von 3
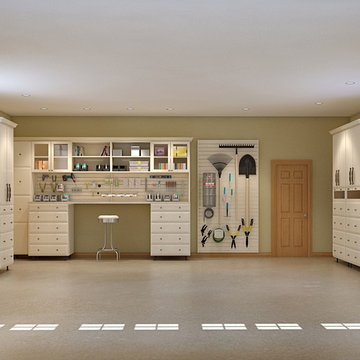
Antique White with Beveled Faces, work bench and storage
Mittelgroße Klassische Anbaugarage als Arbeitsplatz, Studio oder Werkraum in Los Angeles
Mittelgroße Klassische Anbaugarage als Arbeitsplatz, Studio oder Werkraum in Los Angeles
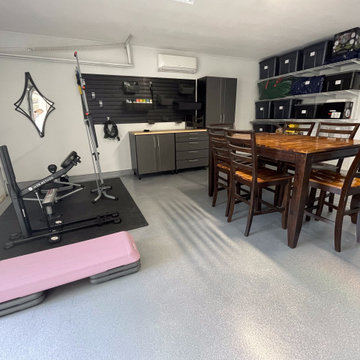
Out with the old & In with epoxy floors! You'll get an amazing dazzling effect, and impress your friends & family. Epoxy flooring is the perfect addition to your garage guaranteed to last for years!
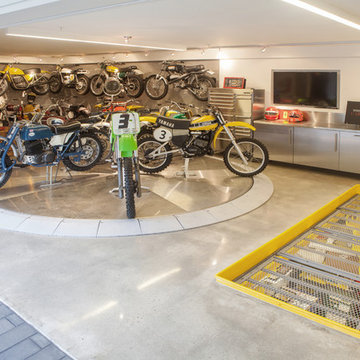
Interior Designer: Aria Design www.ariades.com
Photographer: Darlene Halaby
Mittelgroße Moderne Anbaugarage in Orange County
Mittelgroße Moderne Anbaugarage in Orange County

The goal was to build a carriage house with space for guests, additional vehicles and outdoor furniture storage. The exterior design would match the main house.
Special features of the outbuilding include a custom pent roof over the main overhead door, fir beams and bracketry, copper standing seam metal roof, and low voltage LED feature lighting. A thin stone veneer was installed on the exterior to match the main house.
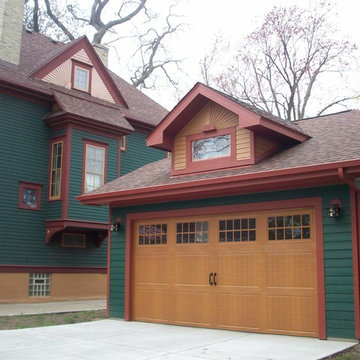
Brian Terranova
Freistehender, Mittelgroßer Uriger Carport in Milwaukee
Freistehender, Mittelgroßer Uriger Carport in Milwaukee
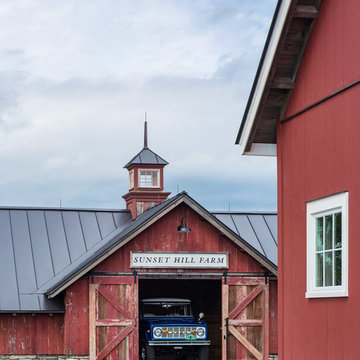
This timber frame barn and garage structure includes an open second level light-filled room with exposed truss design and rough-sawn wood flooring perfect for parties and weekend DIY projects
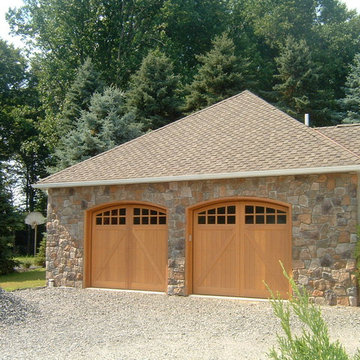
Suburban Overhead Doors
Mittelgroße, Freistehende Landhaus Garage in Philadelphia
Mittelgroße, Freistehende Landhaus Garage in Philadelphia
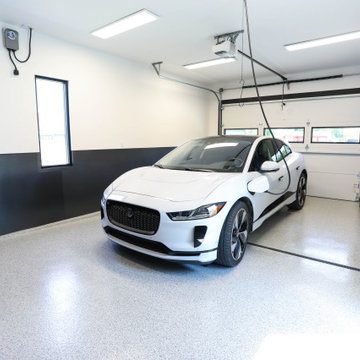
Automobile aficionado's garage, complete with ChargePoint Smart charging station, epoxy flooring and Cobalt blue garage cabinets from Challenger Designs, Nappanee, Indiana.
General Contracting by Martin Bros. Contracting, Inc.; Architectural Design by Helman Sechrist Architecture; Interior Design by Homeowner; Photography by Marie Martin Kinney.
Images are the property of Martin Bros. Contracting, Inc. and may not be used without written permission.
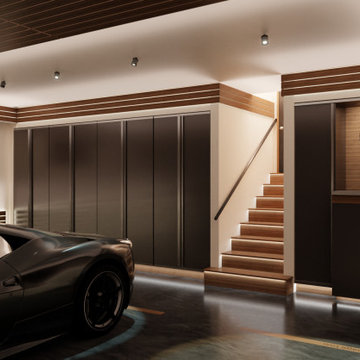
This project grew out of the need for custom storage solutions. A vacuum system, faucet and hose, and recycling bins are all accessible but hidden.
This Lake Drive garage renovation was designed to showcase the clients' stunning cars. This space was inspired by contemporary art gallery features. It includes synchronized tunable lighting, a hidden garage door, mahogany inlays, and beautiful metal cabinets.
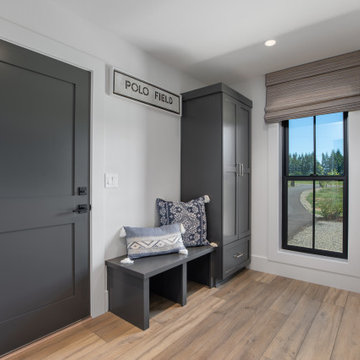
The mudroom off of the garage has painted shaker cabinets in Sherwin Williams Iron Ore (SW 7069). This high-traffic area is the perfect drop zone spot for shoes, coats, and bags. With shoe cubbies and a closed coat closet, there's a place for everything in this mudroom design.
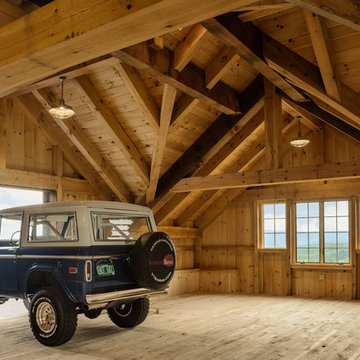
This timber frame barn and garage structure includes an open second level light-filled room with exposed truss design and rough-sawn wood flooring perfect for parties and weekend DIY projects
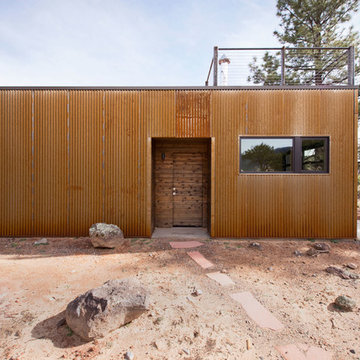
Imbue Design
Freistehende, Mittelgroße Industrial Garage als Arbeitsplatz, Studio oder Werkraum in Salt Lake City
Freistehende, Mittelgroße Industrial Garage als Arbeitsplatz, Studio oder Werkraum in Salt Lake City
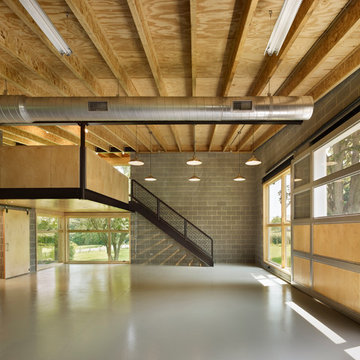
Halkin Photography
Mittelgroße Moderne Garage als Arbeitsplatz, Studio oder Werkraum in Philadelphia
Mittelgroße Moderne Garage als Arbeitsplatz, Studio oder Werkraum in Philadelphia
Exklusive Mittelgroße Garagen Ideen und Design
1
