Exklusive Mittelgroße Wohnzimmer Ideen und Design
Suche verfeinern:
Budget
Sortieren nach:Heute beliebt
181 – 200 von 11.491 Fotos
1 von 3

Eric Staudenmaier
Mittelgroßes, Abgetrenntes Modernes Wohnzimmer ohne Kamin mit beiger Wandfarbe, hellem Holzboden, Multimediawand und braunem Boden in Sonstige
Mittelgroßes, Abgetrenntes Modernes Wohnzimmer ohne Kamin mit beiger Wandfarbe, hellem Holzboden, Multimediawand und braunem Boden in Sonstige
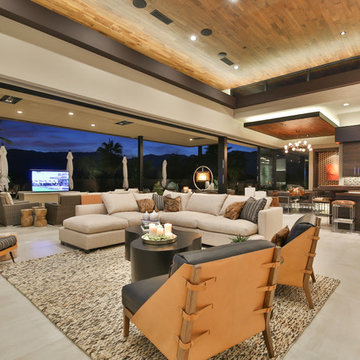
Trent Teigan
Mittelgroßes, Offenes Modernes Wohnzimmer mit beiger Wandfarbe, Porzellan-Bodenfliesen, Gaskamin, Kaminumrandung aus Stein, TV-Wand und beigem Boden in Los Angeles
Mittelgroßes, Offenes Modernes Wohnzimmer mit beiger Wandfarbe, Porzellan-Bodenfliesen, Gaskamin, Kaminumrandung aus Stein, TV-Wand und beigem Boden in Los Angeles
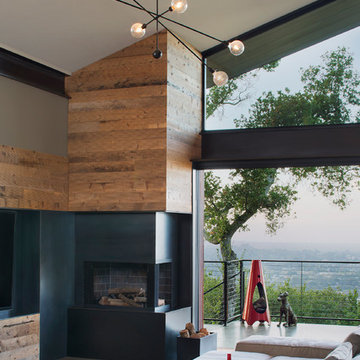
The fireplace and the magnificent views serve as joint focal points of this dynamic living space. The two-sided fireplace is clad in a combination of steel and reclaimed barn planking, the later of which brings warmth to this contemporary space.
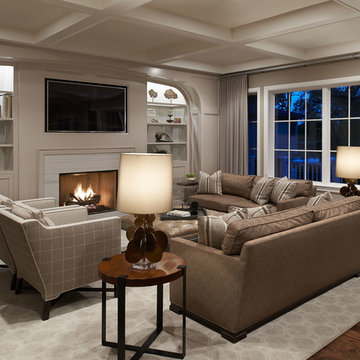
Starting with the planning stages of this home we opened up the floor plan to integrate the kitchen and great room also to be sure they had a clear view of the lake. We added a coffered ceiling to create interest to the room without making it feel overdone. The built-in design has a contemporary edge with just enough softness to keep the great room looking warm and cozy. The decoration in this room has a casual feeling to suit there lifestyle but still does not compromise beauty.
Photography by Carlson Productions, LLC

This 5 BR, 5.5 BA residence was conceived, built and decorated within six months. Designed for use by multiple parties during simultaneous vacations and/or golf retreats, it offers five master suites, all with king-size beds, plus double vanities in private baths. Fabrics used are highly durable, like indoor/outdoor fabrics and leather. Sliding glass doors in the primary gathering area stay open when the weather allows.
A Bonisolli Photography
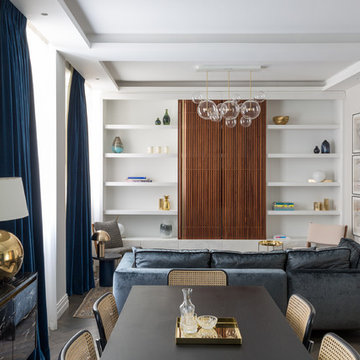
Westminster Apartment with bespoke detailing and furniture throughout. Mid century inspired with contempory tones and finishes.
Ed Daubney photography.
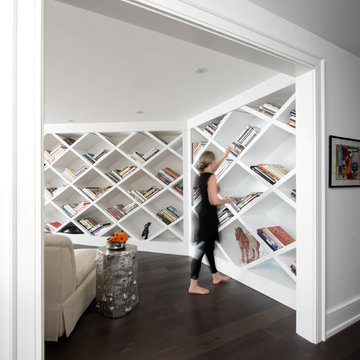
Stephani Buchman
Mittelgroße, Offene Moderne Bibliothek mit weißer Wandfarbe und dunklem Holzboden in Toronto
Mittelgroße, Offene Moderne Bibliothek mit weißer Wandfarbe und dunklem Holzboden in Toronto
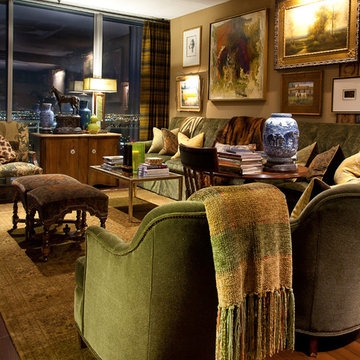
designed by Gary Riggs
Photo by Mark Herron
Mittelgroßes Klassisches Wohnzimmer mit beiger Wandfarbe und braunem Holzboden in Dallas
Mittelgroßes Klassisches Wohnzimmer mit beiger Wandfarbe und braunem Holzboden in Dallas
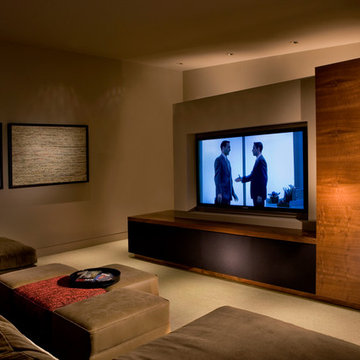
Mittelgroßes Rustikales Wohnzimmer mit brauner Wandfarbe und Teppichboden in San Francisco
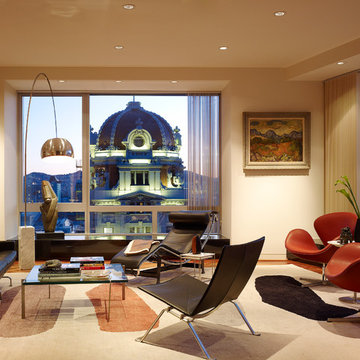
Fu-Tung Cheng, CHENG Design
• Living Room with City View at Dusk, San Francisco High-Rise Home
Dynamic, updated materials and a new plan transformed a lifeless San Francisco condo into an urban treasure, reminiscent of the client’s beloved weekend retreat also designed by Cheng Design. The simplified layout provides a showcase for the client’s art collection while tiled walls, concrete surfaces, and bamboo cabinets and paneling create personality and warmth. The kitchen features a rouge concrete countertop, a concrete and bamboo elliptical prep island, and a built-in eating area that showcases the gorgeous downtown view.
Photography: Matthew Millman
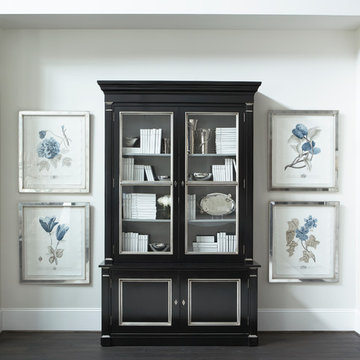
This three-story, 11,000-square-foot home showcases the highest levels of craftsmanship and design.
With shades of soft greys and linens, the interior of this home exemplifies sophistication and refinement. Dark ebony hardwood floors contrast with shades of white and walls of pale gray to create a striking aesthetic. The significant level of contrast between these ebony finishes and accents and the lighter fabrics and wall colors throughout contribute to the substantive character of the home. An eclectic mix of lighting with transitional to modern lines are found throughout the home. The kitchen features a custom-designed range hood and stainless Wolf and Sub-Zero appliances.
Rachel Boling Photography
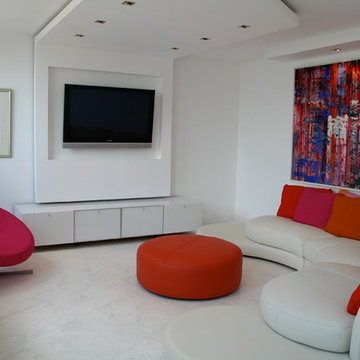
White lacquered, white glass cabinet & Roche Bobois
Mittelgroßes Modernes Wohnzimmer ohne Kamin mit weißer Wandfarbe, Marmorboden und TV-Wand in Miami
Mittelgroßes Modernes Wohnzimmer ohne Kamin mit weißer Wandfarbe, Marmorboden und TV-Wand in Miami
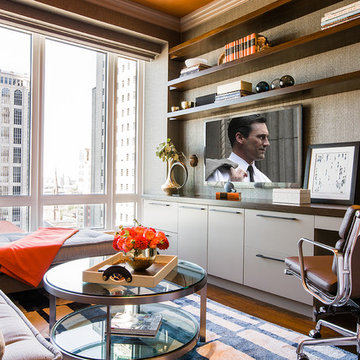
Photography by Michael J. Lee
Mittelgroßes, Offenes Modernes Wohnzimmer ohne Kamin mit brauner Wandfarbe, dunklem Holzboden, TV-Wand und braunem Boden in Boston
Mittelgroßes, Offenes Modernes Wohnzimmer ohne Kamin mit brauner Wandfarbe, dunklem Holzboden, TV-Wand und braunem Boden in Boston

Mittelgroßes, Repräsentatives, Abgetrenntes Modernes Wohnzimmer mit grauer Wandfarbe, Kamin, Kaminumrandung aus Beton, Multimediawand, grauem Boden und Ziegelwänden in Kent
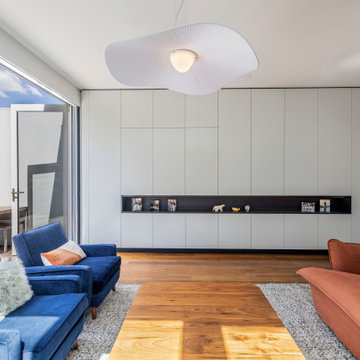
Deleted side deck and full width living room - The house has an unused side deck which we deleted and gave back to the kitchen / living / dining room. By deleting this and moving the stair we were able to create a simple rectangle shaped kitchen / living and dining room. The living room opens up to the deck and there is a wonderful huge minimalist TV cabinet with curved ends. You can hide the TV inside the joinery for a peaceful environment. The TV has a long single shelf and curved ends.

This room used to house the kitchen. We created a glass extension to the views at the rear of the house to create a new kitchen and make this the formal medical room-cum-living area.
The barns, deep walls and original ceiling beams fully exposed (an no longer structural - thanks to a steel inner frame). Allowing a more contemporary interior look, with media wall and ribbon gas fireplace also housing a bespoke media wall for the 65" TV and sound bar. Deeply textured and with bronze accents. Matching L-shaped dark blue sofas and petrified wood side tables compliment the offset bronze and glass coffee table.

Residential Interior Design project by Camilla Molders Design
Mittelgroßes, Offenes Industrial Wohnzimmer mit weißer Wandfarbe, Vinylboden, freistehendem TV und grauem Boden in Melbourne
Mittelgroßes, Offenes Industrial Wohnzimmer mit weißer Wandfarbe, Vinylboden, freistehendem TV und grauem Boden in Melbourne

Louisa, San Clemente Coastal Modern Architecture
The brief for this modern coastal home was to create a place where the clients and their children and their families could gather to enjoy all the beauty of living in Southern California. Maximizing the lot was key to unlocking the potential of this property so the decision was made to excavate the entire property to allow natural light and ventilation to circulate through the lower level of the home.
A courtyard with a green wall and olive tree act as the lung for the building as the coastal breeze brings fresh air in and circulates out the old through the courtyard.
The concept for the home was to be living on a deck, so the large expanse of glass doors fold away to allow a seamless connection between the indoor and outdoors and feeling of being out on the deck is felt on the interior. A huge cantilevered beam in the roof allows for corner to completely disappear as the home looks to a beautiful ocean view and Dana Point harbor in the distance. All of the spaces throughout the home have a connection to the outdoors and this creates a light, bright and healthy environment.
Passive design principles were employed to ensure the building is as energy efficient as possible. Solar panels keep the building off the grid and and deep overhangs help in reducing the solar heat gains of the building. Ultimately this home has become a place that the families can all enjoy together as the grand kids create those memories of spending time at the beach.
Images and Video by Aandid Media.
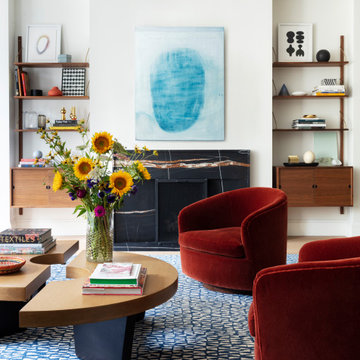
Notable decor elements include: Dancing triangles rug by Joseph Carini, vintage Harvey Probber Nucleus cocktail table from 1stDibs, vintage Milo Baughman tilt swivel club chair from 1stDibs upholstered in Majestic mohair fabric from Lenox Hill, Royal System shelving from DWR, Art by Bo Kim, Clay Mahn and Alex Diamond courtesy of Uprise Art
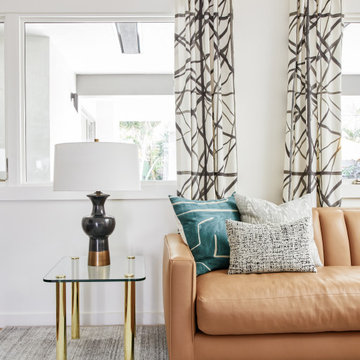
A mixture of patterns, textures, new furniture and vintage furniture make up the living room at our Cowan Ave. project in Los Angeles, CA
Mittelgroßes, Repräsentatives, Abgetrenntes Modernes Wohnzimmer mit weißer Wandfarbe, braunem Holzboden, Kamin, Kaminumrandung aus Backstein, TV-Wand und braunem Boden in Los Angeles
Mittelgroßes, Repräsentatives, Abgetrenntes Modernes Wohnzimmer mit weißer Wandfarbe, braunem Holzboden, Kamin, Kaminumrandung aus Backstein, TV-Wand und braunem Boden in Los Angeles
Exklusive Mittelgroße Wohnzimmer Ideen und Design
10