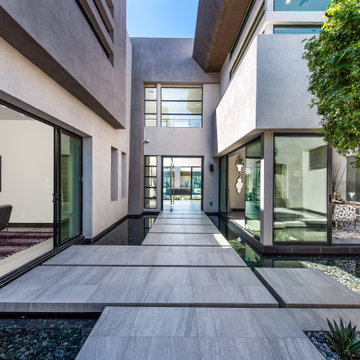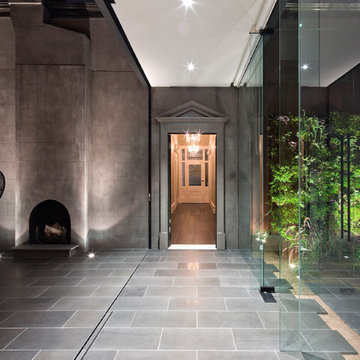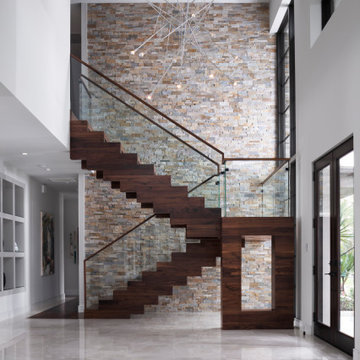Exklusive Moderner Eingang Ideen und Design
Sortieren nach:Heute beliebt
61 – 80 von 4.355 Fotos
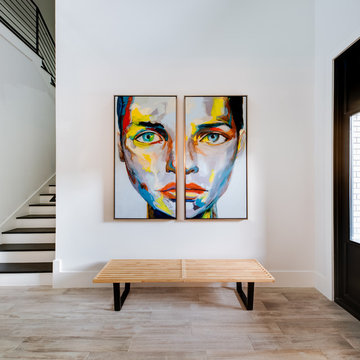
Mittelgroßes Modernes Foyer mit schwarzer Wandfarbe, hellem Holzboden, Drehtür, schwarzer Haustür und grauem Boden in Dallas
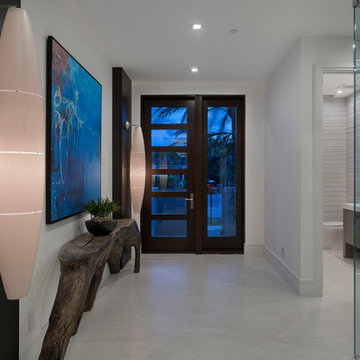
Entryway
Mittelgroßer Moderner Eingang mit Korridor, weißer Wandfarbe, Porzellan-Bodenfliesen, grauem Boden, Einzeltür und schwarzer Haustür in Sonstige
Mittelgroßer Moderner Eingang mit Korridor, weißer Wandfarbe, Porzellan-Bodenfliesen, grauem Boden, Einzeltür und schwarzer Haustür in Sonstige
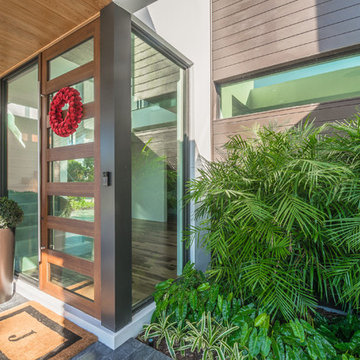
J Quick Studios LLC
Geräumige Moderne Haustür mit grauer Wandfarbe, Schieferboden, Einzeltür und Haustür aus Glas in Miami
Geräumige Moderne Haustür mit grauer Wandfarbe, Schieferboden, Einzeltür und Haustür aus Glas in Miami

The Clients contacted Cecil Baker + Partners to reconfigure and remodel the top floor of a prominent Philadelphia high-rise into an urban pied-a-terre. The forty-five story apartment building, overlooking Washington Square Park and its surrounding neighborhoods, provided a modern shell for this truly contemporary renovation. Originally configured as three penthouse units, the 8,700 sf interior, as well as 2,500 square feet of terrace space, was to become a single residence with sweeping views of the city in all directions.
The Client’s mission was to create a city home for collecting and displaying contemporary glass crafts. Their stated desire was to cast an urban home that was, in itself, a gallery. While they enjoy a very vital family life, this home was targeted to their urban activities - entertainment being a central element.
The living areas are designed to be open and to flow into each other, with pockets of secondary functions. At large social events, guests feel free to access all areas of the penthouse, including the master bedroom suite. A main gallery was created in order to house unique, travelling art shows.
Stemming from their desire to entertain, the penthouse was built around the need for elaborate food preparation. Cooking would be visible from several entertainment areas with a “show” kitchen, provided for their renowned chef. Secondary preparation and cleaning facilities were tucked away.
The architects crafted a distinctive residence that is framed around the gallery experience, while also incorporating softer residential moments. Cecil Baker + Partners embraced every element of the new penthouse design beyond those normally associated with an architect’s sphere, from all material selections, furniture selections, furniture design, and art placement.
Barry Halkin and Todd Mason Photography
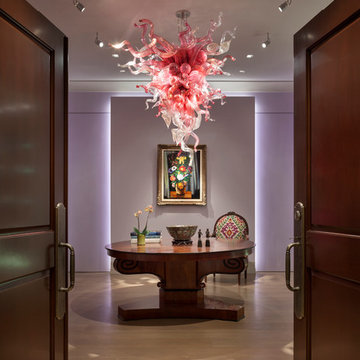
Raul Garcia captured the essence of this spectacular lighting composition. 186 Lighting Design Group worked with the Chihuly Studio to light this be-tentacled entry chandelier. Beyond, subtle square aperture art lights accent the oil painting while a vertical backlight reveals the bold colors of the walls beyond.
Interior Design: Sherri Williams
Architecture: Miles Associates
Key Words: Chihuly, Chihuly Chandelier, Chihuly glass, Chihuly art, Chihuly lighting, art lighting, layered art lighting, layered lighting, art light, backlit form, backlit wall, backlighting, art lighting, accent lighting, oil painting lighting, monopoint, monopoint lighting, Chihuly, Chihuly, Dale Chihuly, Chihuly Glass, Chihuly Chandelier, Chihuly Lighting, Chihuly, Dale Chihuly Chandelier, Chihuly, Chihuly, Chihuly, Chihuly, Dale Chihuly, Chihuly Glass, Chihuly Chandelier, Chihuly Lighting, Chihuly, Dale Chihuly Chandelier, Chihuly, Chihuly, Chihuly, Chihuly, Dale Chihuly, Chihuly Glass, Chihuly Chandelier, Chihuly Lighting, Chihuly, Dale Chihuly Chandelier, Chihuly, Chihuly, Chihuly, Chihuly, Dale Chihuly, Chihuly Glass, Chihuly Chandelier, Chihuly Lighting, Chihuly, Dale Chihuly Chandelier, Chihuly, Chihuly, Chihuly, Chihuly, Dale Chihuly, Chihuly Glass, Chihuly Chandelier, Chihuly Lighting, Chihuly, Dale Chihuly Chandelier, Chihuly, Chihuly, Chihuly, Chihuly, Dale Chihuly, Chihuly Glass, Chihuly Chandelier, Chihuly Lighting, Chihuly, Dale Chihuly Chandelier, Chihuly, Chihuly, Chihuly, Chihuly, Dale Chihuly, Chihuly Glass, Chihuly Chandelier, Chihuly Lighting, Chihuly, Dale Chihuly Chandelier, Chihuly, Chihuly, Chihuly, Chihuly, Dale Chihuly, Chihuly Glass, Chihuly Chandelier, Chihuly Lighting, Chihuly, Dale Chihuly Chandelier, Chihuly, Chihuly, Chihuly, Chihuly, Dale Chihuly, Chihuly Glass, Chihuly Chandelier, Chihuly Lighting, Chihuly, Dale Chihuly Chandelier, Chihuly, Chihuly, Chihuly, Chihuly, Dale Chihuly, Chihuly Glass, Chihuly Chandelier, Chihuly Lighting, Chihuly, Dale Chihuly Chandelier, Chihuly, Chihuly, Chihuly, Chihuly, Dale Chihuly, Chihuly Glass, Chihuly Chandelier, Chihuly Lighting, Chihuly, Dale Chihuly Chandelier, Chihuly, Chihuly, Chihuly, Chihuly, Dale Chihuly, Chihuly Glass, Chihuly Chandelier, Chihuly Lighting, Chihuly, Dale Chihuly Chandelier, Chihuly, Chihuly, Chihuly, Dale Chihuly Chandelier, Chihuly, Chihuly, Chihuly, Chihuly, Dale Chihuly, Chihuly Glass, Chihuly Chandelier, Chihuly Lighting, Chihuly, Dale Chihuly Chandelier, Chihuly, Chihuly, Chihuly, Dale Chihuly Chandelier, Chihuly, Chihuly, Chihuly, Chihuly, Dale Chihuly, Chihuly Glass, Chihuly Chandelier, Chihuly, Chihuly, Chihuly Lighting, Chihuly, Dale Chihuly Chandelier, Chihuly, Chihuly, Chihuly

Courtyard style garden with exposed concrete and timber cabana. The swimming pool is tiled with a white sandstone, This courtyard garden design shows off a great mixture of materials and plant species. Courtyard gardens are one of our specialties. This Garden was designed by Michael Cooke Garden Design. Effective courtyard garden is about keeping the design of the courtyard simple. Small courtyard gardens such as this coastal garden in Clovelly are about keeping the design simple.
The swimming pool is tiled internally with a really dark mosaic tile which contrasts nicely with the sandstone coping around the pool.
The cabana is a cool mixture of free form concrete, Spotted Gum vertical slats and a lined ceiling roof. The flooring is also Spotted Gum to tie in with the slats.
Photos by Natalie Hunfalvay

Featured in the November 2008 issue of Phoenix Home & Garden, this "magnificently modern" home is actually a suburban loft located in Arcadia, a neighborhood formerly occupied by groves of orange and grapefruit trees in Phoenix, Arizona. The home, designed by architect C.P. Drewett, offers breathtaking views of Camelback Mountain from the entire main floor, guest house, and pool area. These main areas "loft" over a basement level featuring 4 bedrooms, a guest room, and a kids' den. Features of the house include white-oak ceilings, exposed steel trusses, Eucalyptus-veneer cabinetry, honed Pompignon limestone, concrete, granite, and stainless steel countertops. The owners also enlisted the help of Interior Designer Sharon Fannin. The project was built by Sonora West Development of Scottsdale, AZ.
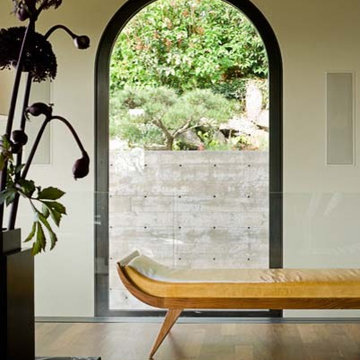
The renovation of this Queen Anne Hill Spanish bungalow was an extreme transformation into contemporary and tranquil retreat. Photography by John Granen.
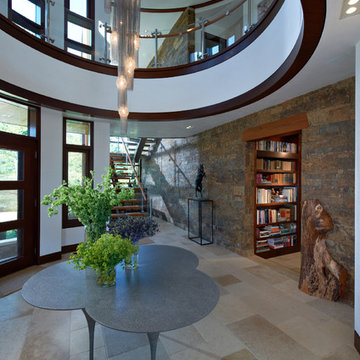
Geräumiges Modernes Foyer mit weißer Wandfarbe, Travertin, Doppeltür, Haustür aus Glas und beigem Boden in New York
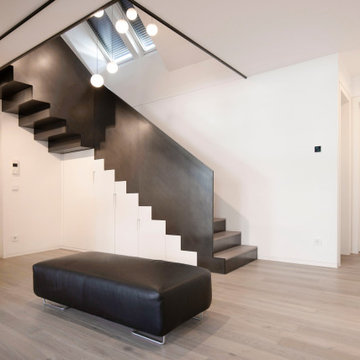
Unter der Schwarzstahltreppe befinden sich versteckt die Garderobenauszüge, wo Mäntel, Schuhe, Taschen ihren Platz finden.
Design: freudenspiel - interior design
Fotos: Zolaproduction

Black onyx rod railing brings the future to this home in Westhampton, New York.
.
The owners of this home in Westhampton, New York chose to install a switchback floating staircase to transition from one floor to another. They used our jet black onyx rod railing paired it with a black powder coated stringer. Wooden handrail and thick stair treads keeps the look warm and inviting. The beautiful thin lines of rods run up the stairs and along the balcony, creating security and modernity all at once.
.
Outside, the owners used the same black rods paired with surface mount posts and aluminum handrail to secure their balcony. It’s a cohesive, contemporary look that will last for years to come.

Geräumige Moderne Haustür mit Betonboden, Drehtür, heller Holzhaustür und grauem Boden in Grand Rapids
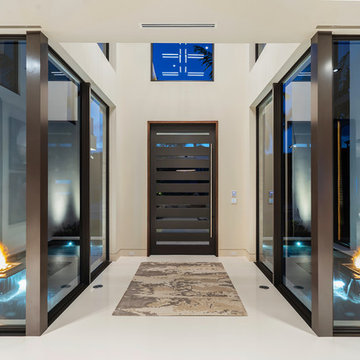
Modern home front entry features a voice over Internet Protocol Intercom Device to interface with the home's Crestron control system for voice communication at both the front door and gate.
Signature Estate featuring modern, warm, and clean-line design, with total custom details and finishes. The front includes a serene and impressive atrium foyer with two-story floor to ceiling glass walls and multi-level fire/water fountains on either side of the grand bronze aluminum pivot entry door. Elegant extra-large 47'' imported white porcelain tile runs seamlessly to the rear exterior pool deck, and a dark stained oak wood is found on the stairway treads and second floor. The great room has an incredible Neolith onyx wall and see-through linear gas fireplace and is appointed perfectly for views of the zero edge pool and waterway. The center spine stainless steel staircase has a smoked glass railing and wood handrail.
Photo courtesy Royal Palm Properties
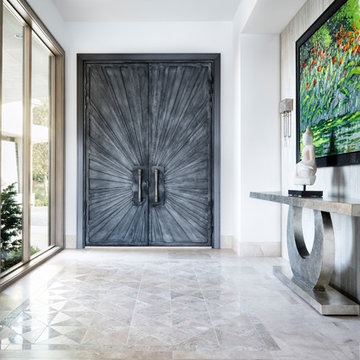
Geräumige Moderne Haustür mit Doppeltür und dunkler Holzhaustür in Houston
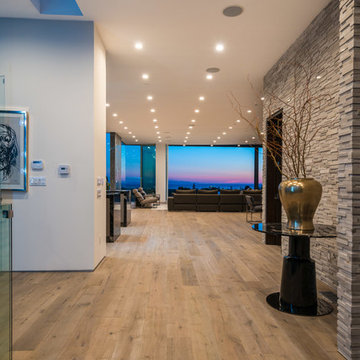
Ground up development. 7,000 contemporary luxury home constructed by FINA Construction Group Inc.
Geräumiges Modernes Foyer mit hellem Holzboden und Drehtür in Los Angeles
Geräumiges Modernes Foyer mit hellem Holzboden und Drehtür in Los Angeles
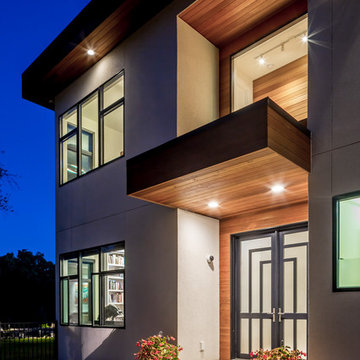
Geräumige Moderne Haustür mit Doppeltür und Haustür aus Glas in Minneapolis
Exklusive Moderner Eingang Ideen und Design
4
