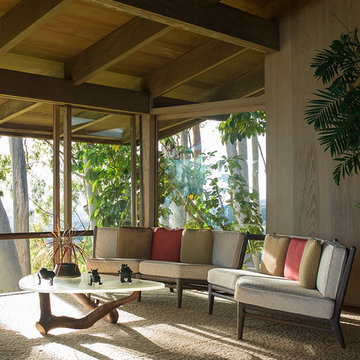Exklusive Offene Wohnzimmer Ideen und Design
Suche verfeinern:
Budget
Sortieren nach:Heute beliebt
141 – 160 von 34.314 Fotos
1 von 3
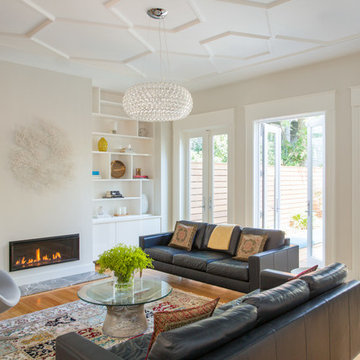
The family room is the hub of the home with two leather sofas, a fireplace, custom built-in shelves for their books and collected objects, and a wall-hung TV for movie watching. The tracery ceiling and glass chandelier continue the repeating geometric and touch of sparkle seen throughout the house. Photo: Eric Roth
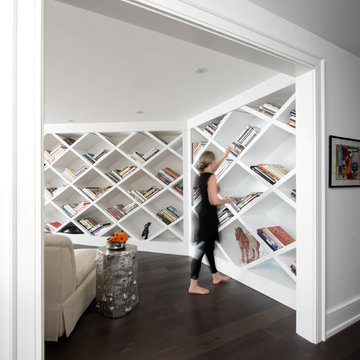
Stephani Buchman
Mittelgroße, Offene Moderne Bibliothek mit weißer Wandfarbe und dunklem Holzboden in Toronto
Mittelgroße, Offene Moderne Bibliothek mit weißer Wandfarbe und dunklem Holzboden in Toronto
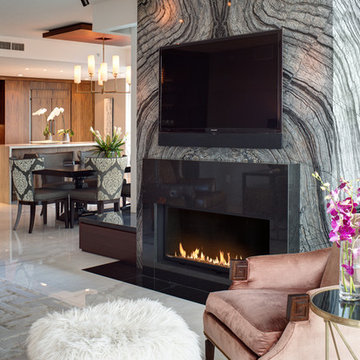
Design By- Jules Wilson I.D.
Photo Taken By- Brady Architectural Photography
Mittelgroßes, Repräsentatives, Offenes Modernes Wohnzimmer mit grauer Wandfarbe, Marmorboden, Gaskamin, Kaminumrandung aus Stein und TV-Wand in San Diego
Mittelgroßes, Repräsentatives, Offenes Modernes Wohnzimmer mit grauer Wandfarbe, Marmorboden, Gaskamin, Kaminumrandung aus Stein und TV-Wand in San Diego
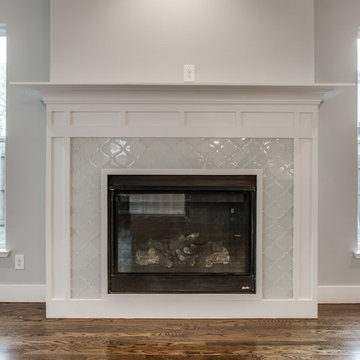
Großes, Offenes Uriges Wohnzimmer mit grauer Wandfarbe, braunem Holzboden, Kamin, gefliester Kaminumrandung und TV-Wand in Dallas
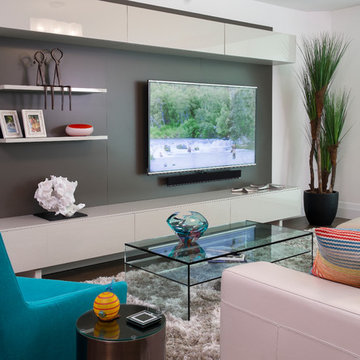
Jerry Rabinowitz
Mittelgroßes, Offenes Modernes Wohnzimmer mit weißer Wandfarbe und Multimediawand in Miami
Mittelgroßes, Offenes Modernes Wohnzimmer mit weißer Wandfarbe und Multimediawand in Miami
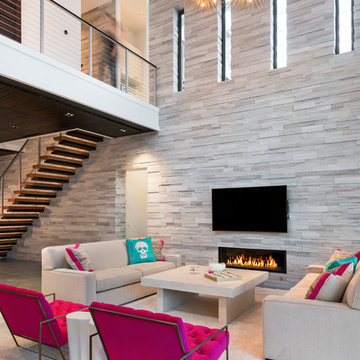
@Amber Frederiksen Photography
Großes, Offenes Modernes Wohnzimmer mit weißer Wandfarbe und Teppichboden in Miami
Großes, Offenes Modernes Wohnzimmer mit weißer Wandfarbe und Teppichboden in Miami
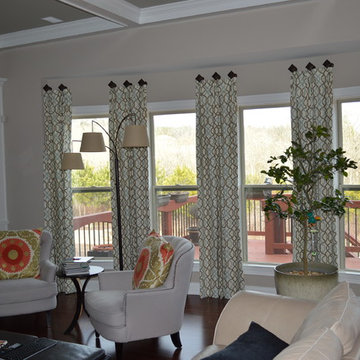
The homeowner wished to add some color and style to her very neural and plain family room. We've addressed several components of the room: window treatments, furniture and rug placement and addition of pattern and color. The large bay type window consisted of 6 standard size windows separated by the strips of wall. We've added single width drapery panels in the pattern rich fabric and hung them on medallion type of hardware installed way above the window frame for for extra hight.
Two armchairs were placed in front of the bay area to create a perfect place for reading and conversation. Two color rich pillows were added to emphasize the area.
DRAPES & DECOR
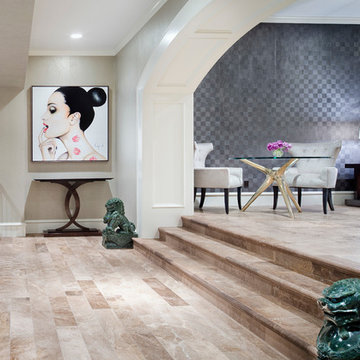
Piston Design
Offenes, Großes Klassisches Wohnzimmer in Houston
Offenes, Großes Klassisches Wohnzimmer in Houston
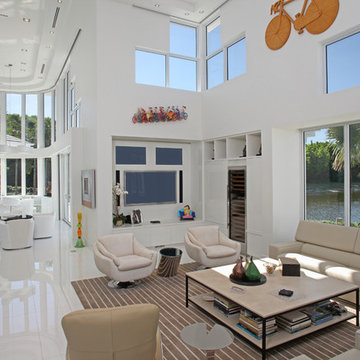
Offene, Geräumige Moderne Bibliothek mit weißer Wandfarbe, TV-Wand, Marmorboden und weißem Boden in Miami
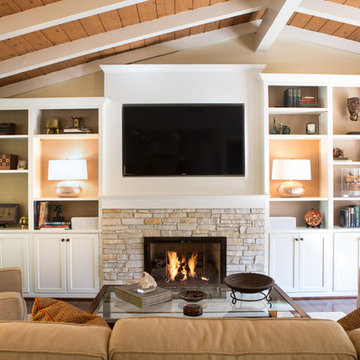
Bookshelves flank the recessed TV and display the clients art and artifacts. Custom upholstery pieces were made specifically for the space. A new stone fireplace adds charm to the cozy living room. A window seat looking out to the front yard brings in orange and rust colors. The cocktail table was made by the client’s son and refinished to work in the space. The ceiling was original to the home as are the wood floors. The wall between the kitchen and the living room was removed to open up the space for a more open floor plan. Lighting in the bookshelves and custom roman shades add softness and interest to the inviting living room. Photography by: Erika Bierman

James Brady
Mittelgroßes, Offenes Klassisches Wohnzimmer mit weißer Wandfarbe, Gaskamin, TV-Wand, Kalkstein und verputzter Kaminumrandung in San Diego
Mittelgroßes, Offenes Klassisches Wohnzimmer mit weißer Wandfarbe, Gaskamin, TV-Wand, Kalkstein und verputzter Kaminumrandung in San Diego
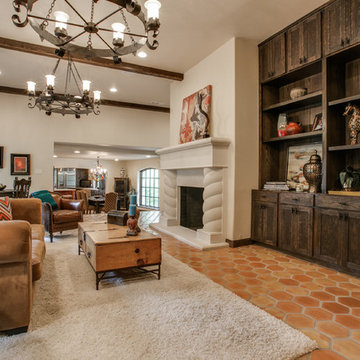
Shoot2Sell
Bella Vista Company
This home won the NARI Greater Dallas CotY Award for Entire House $750,001 to $1,000,000 in 2015.
Großes, Repräsentatives, Fernseherloses, Offenes Mediterranes Wohnzimmer mit beiger Wandfarbe, Terrakottaboden, Kamin und Kaminumrandung aus Stein in Dallas
Großes, Repräsentatives, Fernseherloses, Offenes Mediterranes Wohnzimmer mit beiger Wandfarbe, Terrakottaboden, Kamin und Kaminumrandung aus Stein in Dallas

This homage to prairie style architecture located at The Rim Golf Club in Payson, Arizona was designed for owner/builder/landscaper Tom Beck.
This home appears literally fastened to the site by way of both careful design as well as a lichen-loving organic material palatte. Forged from a weathering steel roof (aka Cor-Ten), hand-formed cedar beams, laser cut steel fasteners, and a rugged stacked stone veneer base, this home is the ideal northern Arizona getaway.
Expansive covered terraces offer views of the Tom Weiskopf and Jay Morrish designed golf course, the largest stand of Ponderosa Pines in the US, as well as the majestic Mogollon Rim and Stewart Mountains, making this an ideal place to beat the heat of the Valley of the Sun.
Designing a personal dwelling for a builder is always an honor for us. Thanks, Tom, for the opportunity to share your vision.
Project Details | Northern Exposure, The Rim – Payson, AZ
Architect: C.P. Drewett, AIA, NCARB, Drewett Works, Scottsdale, AZ
Builder: Thomas Beck, LTD, Scottsdale, AZ
Photographer: Dino Tonn, Scottsdale, AZ
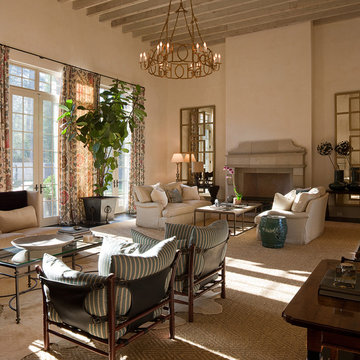
James Lockhart photo
Geräumiges, Offenes, Repräsentatives, Fernseherloses Mediterranes Wohnzimmer mit beiger Wandfarbe, dunklem Holzboden, Kamin, Kaminumrandung aus Stein und braunem Boden in Atlanta
Geräumiges, Offenes, Repräsentatives, Fernseherloses Mediterranes Wohnzimmer mit beiger Wandfarbe, dunklem Holzboden, Kamin, Kaminumrandung aus Stein und braunem Boden in Atlanta
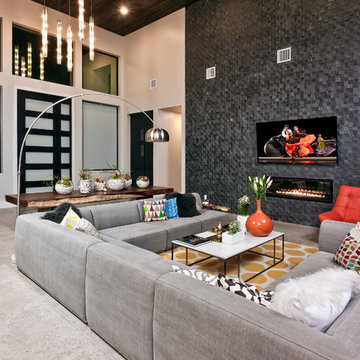
Jason Roberts
Mittelgroßes, Offenes Modernes Wohnzimmer mit grauer Wandfarbe, Porzellan-Bodenfliesen, Kamin, gefliester Kaminumrandung und TV-Wand in Austin
Mittelgroßes, Offenes Modernes Wohnzimmer mit grauer Wandfarbe, Porzellan-Bodenfliesen, Kamin, gefliester Kaminumrandung und TV-Wand in Austin

Geräumiges, Repräsentatives, Fernseherloses, Offenes Maritimes Wohnzimmer mit gelber Wandfarbe, braunem Holzboden, Kamin und Kaminumrandung aus Stein in Philadelphia
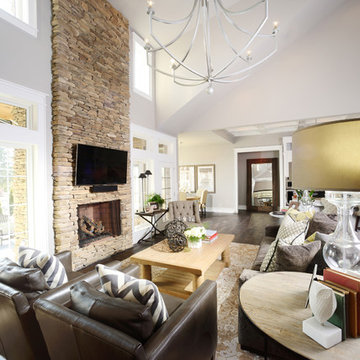
Preliminary architecture renderings were given to Obelisk Home with a challenge. The homeowners needed us to create an unusual but family friendly home, but also a home-based business functioning environment. Working with the architect, modifications were made to incorporate the desired functions for the family. Starting with the exterior, including landscape design, stone, brick and window selections a one-of-a-kind home was created. Every detail of the interior was created with the homeowner and the Obelisk Home design team.
Furnishings, art, accessories, and lighting were provided through Obelisk Home. We were challenged to incorporate existing furniture. So the team repurposed, re-finished and worked these items into the new plan. Custom paint colors and upholstery were purposely blended to add cohesion. Custom light fixtures were designed and manufactured for the main living areas giving the entire home a unique and personal feel.
Photos by Jeremy Mason McGraw
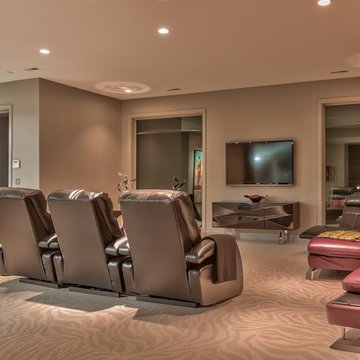
Home Built by Arjay Builders Inc.
Photo by Amoura Productions
Geräumiges, Offenes Modernes Wohnzimmer ohne Kamin mit grauer Wandfarbe, Teppichboden, TV-Wand und beigem Boden in Omaha
Geräumiges, Offenes Modernes Wohnzimmer ohne Kamin mit grauer Wandfarbe, Teppichboden, TV-Wand und beigem Boden in Omaha
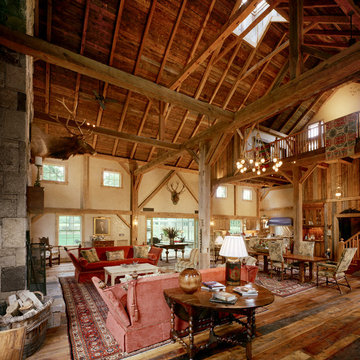
Großes, Repräsentatives, Fernseherloses, Offenes Landhausstil Wohnzimmer mit beiger Wandfarbe, braunem Holzboden, Kamin und Kaminumrandung aus Stein in New York
Exklusive Offene Wohnzimmer Ideen und Design
8
