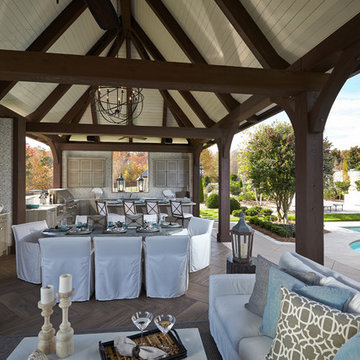Exklusive Patio Ideen und Design
Sortieren nach:Heute beliebt
101 – 120 von 17.292 Fotos
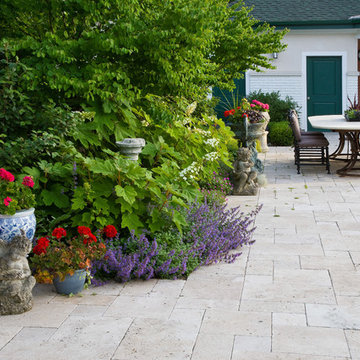
Photo by Linda Oyama Bryan; Design by Stephen Prassas RLA
Großer Mediterraner Patio hinter dem Haus mit Natursteinplatten und Gazebo in Chicago
Großer Mediterraner Patio hinter dem Haus mit Natursteinplatten und Gazebo in Chicago
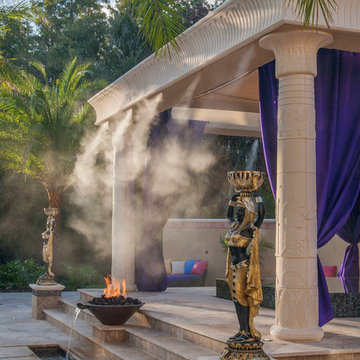
Outdoor pavillion with spa, stone columns, luxury fabrics, egyptian statues, fire and water features and fog system
Großer Mediterraner Patio hinter dem Haus mit Feuerstelle und Natursteinplatten in Tampa
Großer Mediterraner Patio hinter dem Haus mit Feuerstelle und Natursteinplatten in Tampa
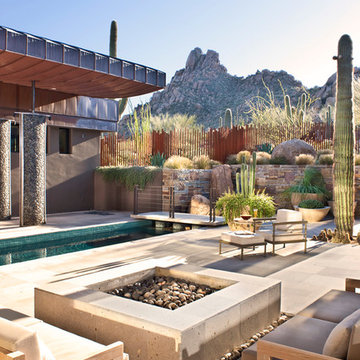
Designed to embrace an extensive and unique art collection including sculpture, paintings, tapestry, and cultural antiquities, this modernist home located in north Scottsdale’s Estancia is the quintessential gallery home for the spectacular collection within. The primary roof form, “the wing” as the owner enjoys referring to it, opens the home vertically to a view of adjacent Pinnacle peak and changes the aperture to horizontal for the opposing view to the golf course. Deep overhangs and fenestration recesses give the home protection from the elements and provide supporting shade and shadow for what proves to be a desert sculpture. The restrained palette allows the architecture to express itself while permitting each object in the home to make its own place. The home, while certainly modern, expresses both elegance and warmth in its material selections including canterra stone, chopped sandstone, copper, and stucco.
Project Details | Lot 245 Estancia, Scottsdale AZ
Architect: C.P. Drewett, Drewett Works, Scottsdale, AZ
Interiors: Luis Ortega, Luis Ortega Interiors, Hollywood, CA
Publications: luxe. interiors + design. November 2011.
Featured on the world wide web: luxe.daily
Photos by Grey Crawford
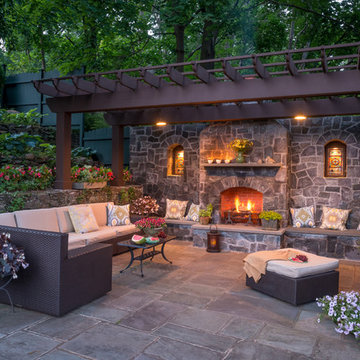
Like most growing families, this client wanted to lure everyone outside. And when the family went outdoors, they were hoping to find flamboyant color, delicious fragrance, freshly grilled food, fun play-spaces, and comfy entertaining areas waiting. Privacy was an imperative. Seems basic enough. But a heap of challenges stood in the way between what they were given upon arrival and the family's ultimate dreamscape.
Primary among the impediments was the fact that the house stands on a busy corner lot. Plus, the breakneck slope was definitely not playground-friendly. Fortunately, Westover Landscape Design rode to the rescue and literally leveled the playing field. Furthermore, flowing from space to space is a thoroughly enjoyable, ever-changing journey given the blossom-filled, year-around-splendiferous gardens that now hug the walkway and stretch out to the property lines. Soft evergreen hedges and billowing flowering shrubs muffle street noise, giving the garden within a sense of embrace. A fully functional (and frequently used) convenient outdoor kitchen/dining area/living room expand the house's floorplan into a relaxing, nature-infused on-site vacationland. Mission accomplished. With the addition of the stunning old-world stone fireplace and pergola, this amazing property is a welcome retreat for year round enjoyment. Mission accomplished.
Rob Cardillo for Westover Landscape Design, Inc.
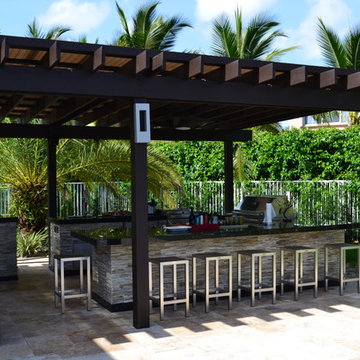
This Featured Project is a complete outdoor renovation in Weston Florida. This project included a Covered free standing wood pergola with a cooling mist irrigation system. The outdoor kitchen in this project was a one level bar design with a granite counter and stone wall finish. All of the appliances featured in this outdoor kitchen are part of the Twin Eagle line.
Some other items that where part of this project included a custom TV lift with Granite and stone wall finish as well as furniture from one of the lines featured at our showroom.
For more information regarding this or any other of our outdoor projects please visit our web-sight at www.luxapatio.com where you may also shop online at www.luxapatio/Online-Store.html. Our showroom is located in the Doral Design District at 3305 NW 79 Ave Miami FL. 33122 or contact us at 305-477-5141.
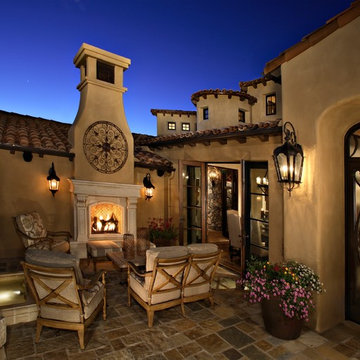
Pam Singleton/Image Photography
Unbedeckter, Großer Mediterraner Patio im Innenhof mit Natursteinplatten und Kamin in Phoenix
Unbedeckter, Großer Mediterraner Patio im Innenhof mit Natursteinplatten und Kamin in Phoenix
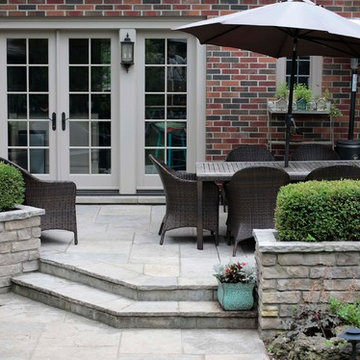
Flagstone Patio with raised stone planters
Unbedeckter, Mittelgroßer Klassischer Patio hinter dem Haus mit Kübelpflanzen und Natursteinplatten in Toronto
Unbedeckter, Mittelgroßer Klassischer Patio hinter dem Haus mit Kübelpflanzen und Natursteinplatten in Toronto
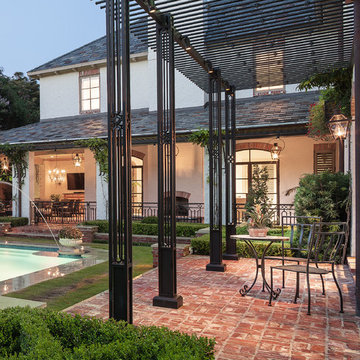
It started with vision. Then arrived fresh sight, seeing what was absent, seeing what was possible. Followed quickly by desire and creativity and know-how and communication and collaboration.
When the Ramsowers first called Exterior Worlds, all they had in mind was an outdoor fountain. About working with the Ramsowers, Jeff Halper, owner of Exterior Worlds says, “The Ramsowers had great vision. While they didn’t know exactly what they wanted, they did push us to create something special for them. I get inspired by my clients who are engaged and focused on design like they were. When you get that kind of inspiration and dialogue, you end up with a project like this one.”
For Exterior Worlds, our design process addressed two main features of the original space—the blank surface of the yard surrounded by looming architecture and plain fencing. With the yard, we dug out the center of it to create a one-foot drop in elevation in which to build a sunken pool. At one end, we installed a spa, lining it with a contrasting darker blue glass tile. Pedestals topped with urns anchor the pool and provide a place for spot color. Jets of water emerge from these pedestals. This moving water becomes a shield to block out urban noises and makes the scene lively. (And the children think it’s great fun to play in them.) On the side of the pool, another fountain, an illuminated basin built of limestone, brick and stainless steel, feeds the pool through three slots.
The pool is counterbalanced by a large plot of grass. What is inventive about this grassy area is its sub-structure. Before putting down the grass, we installed a French drain using grid pavers that pulls water away, an action that keeps the soil from compacting and the grass from suffocating. The entire sunken area is finished off with a border of ground cover that transitions the eye to the limestone walkway and the retaining wall, where we used the same reclaimed bricks found in architectural features of the house.
In the outer border along the fence line, we planted small trees that give the space scale and also hide some unsightly utility infrastructure. Boxwood and limestone gravel were embroidered into a parterre design to underscore the formal shape of the pool. Additionally, we planted a rose garden around the illuminated basin and a color garden for seasonal color at the far end of the yard across from the covered terrace.
To address the issue of the house’s prominence, we added a pergola to the main wing of the house. The pergola is made of solid aluminum, chosen for its durability, and painted black. The Ramsowers had used reclaimed ornamental iron around their front yard and so we replicated its pattern in the pergola’s design. “In making this design choice and also by using the reclaimed brick in the pool area, we wanted to honor the architecture of the house,” says Halper.
We continued the ornamental pattern by building an aluminum arbor and pool security fence along the covered terrace. The arbor’s supports gently curve out and away from the house. It, plus the pergola, extends the structural aspect of the house into the landscape. At the same time, it softens the hard edges of the house and unifies it with the yard. The softening effect is further enhanced by the wisteria vine that will eventually cover both the arbor and the pergola. From a practical standpoint, the pergola and arbor provide shade, especially when the vine becomes mature, a definite plus for the west-facing main house.
This newly-created space is an updated vision for a traditional garden that combines classic lines with the modern sensibility of innovative materials. The family is able to sit in the house or on the covered terrace and look out over the landscaping. To enjoy its pleasing form and practical function. To appreciate its cool, soothing palette, the blues of the water flowing into the greens of the garden with a judicious use of color. And accept its invitation to step out, step down, jump in, enjoy.
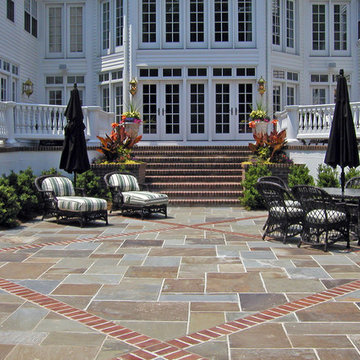
A formal patio mixes square cut bluestone with accents of brick in a diamond layout.
Lisa Mierop
Unbedeckter, Geräumiger, Gefliester Klassischer Patio hinter dem Haus in New York
Unbedeckter, Geräumiger, Gefliester Klassischer Patio hinter dem Haus in New York
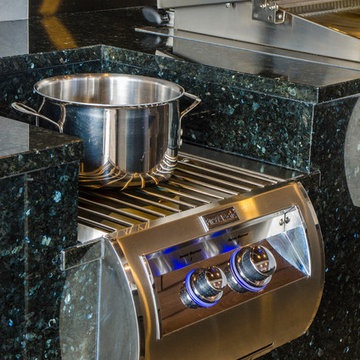
Johan Roetz
Geräumiger, Überdachter Moderner Patio hinter dem Haus mit Outdoor-Küche und Natursteinplatten in Tampa
Geräumiger, Überdachter Moderner Patio hinter dem Haus mit Outdoor-Küche und Natursteinplatten in Tampa
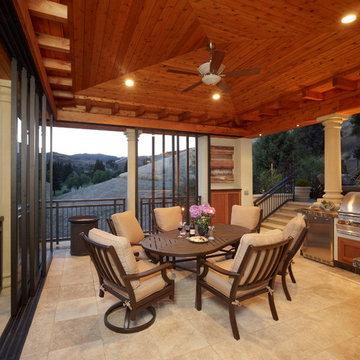
This custom outdoor room has a travertine floor, outdoor kitchen, cedar ceiling, fans and lighting, as well as sliding doors to provide shelter on the windy and rainy days.
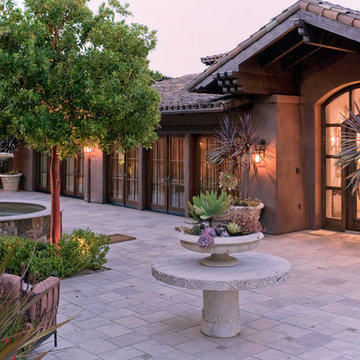
Unbedeckter, Geräumiger Mediterraner Patio im Innenhof mit Wasserspiel und Natursteinplatten in Sonstige
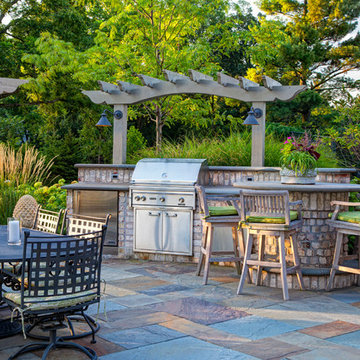
An outdoor kitchen adjacent to the family dining area offers well-lighted space for food preparation, with bar height seating, a stainless steel grill, refrigerator and a bluestone footrest.
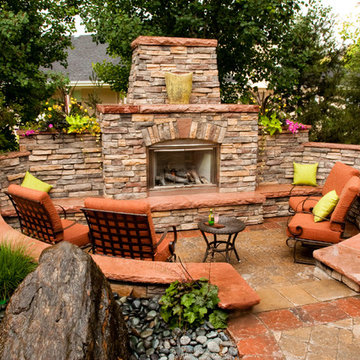
Lindgren Landscape
Großer, Unbedeckter Klassischer Patio hinter dem Haus mit Feuerstelle und Betonboden in Denver
Großer, Unbedeckter Klassischer Patio hinter dem Haus mit Feuerstelle und Betonboden in Denver
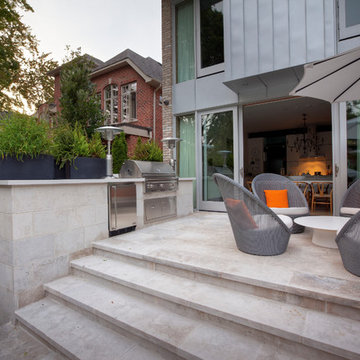
This new build downtown Toronto created different challenges than what we are normally faced with. The contemporary style of the home called for a minimalist design to match. A large wish list paired with the aesthetic of the space meant the feature pieces in this project needed to shine. Less was more in this case, top of the line materials such as concrete and sleek, single sized flagstone was used throughout the front and back to create an overall cohesive design between the landscape and the home. A concrete linear pool is anchored by the hot tub that doubles as a water feature, over flowing by spout into the deep end. Patio space at the back of the property is perfect for lounge and dining areas, covered by retractable pavilions purchased by the client.
This Project was awarded a 2013 Landscape Ontario Award of Excellence
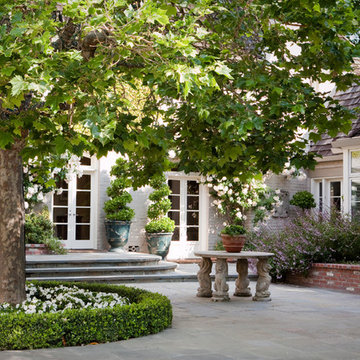
© Lauren Devon www.laurendevon.com
Mittelgroßer Klassischer Patio im Innenhof mit Natursteinplatten in San Francisco
Mittelgroßer Klassischer Patio im Innenhof mit Natursteinplatten in San Francisco
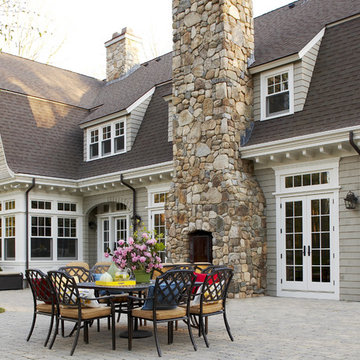
Roof Color: Weathered Wood
Siding Color: Benjamin Moore matched to C2 Paint's Wood Ash Color.
Großer, Unbedeckter Klassischer Patio hinter dem Haus mit Betonboden in Boston
Großer, Unbedeckter Klassischer Patio hinter dem Haus mit Betonboden in Boston
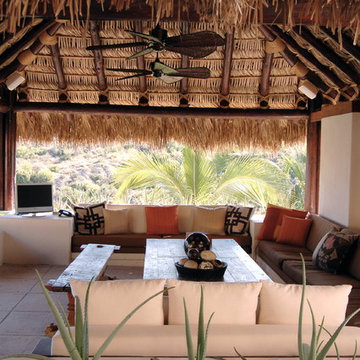
The Grand Palapa acts as the main outdoor entertainment space. Who wouldn't like to relax under this spectacular structure and experience the tropics surrounding you. Integrated seating and planters surround this space and multiple ceiling fans overhead keep the tropical breeze circulating.
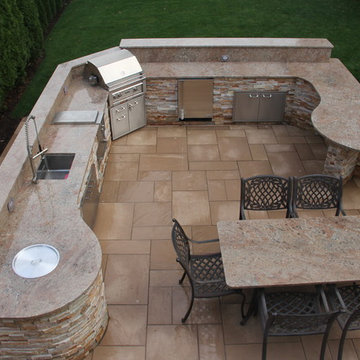
Having a lot of barbeques over the summer and plan on having guest's over? Well we have something perfect to solute you for the rest of your Barbeques. Not does ESPJ CONSTRUCTION CORP only give you a nice place to grill some barbeque but it also gives you many more uses out of it and it adds some luxuries to your backyard. This wonderful piece of art is made with Aberdeen pavers from Techo Bloc, granite counter tops, and natural veneer stone.
Exklusive Patio Ideen und Design
6
