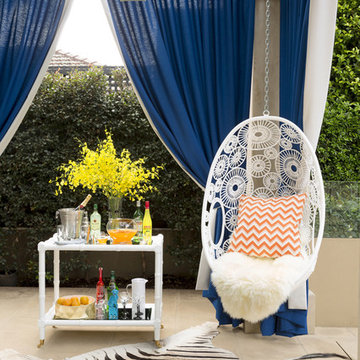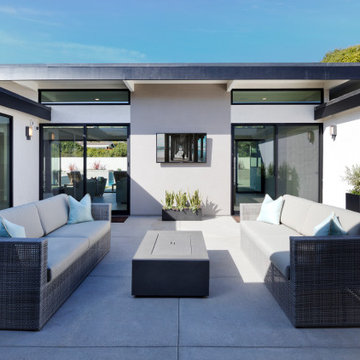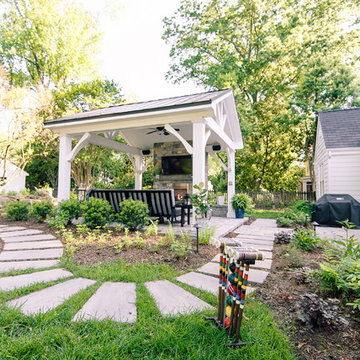Exklusive Patio mit Betonboden Ideen und Design
Suche verfeinern:
Budget
Sortieren nach:Heute beliebt
1 – 20 von 2.147 Fotos
1 von 3
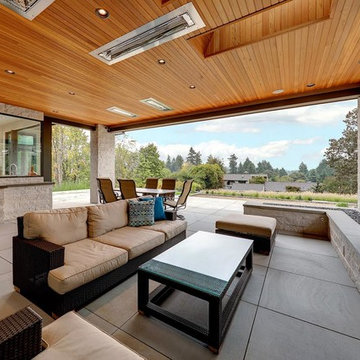
Großer, Überdachter Moderner Patio hinter dem Haus mit Feuerstelle und Betonboden in Portland

This project combines high end earthy elements with elegant, modern furnishings. We wanted to re invent the beach house concept and create an home which is not your typical coastal retreat. By combining stronger colors and textures, we gave the spaces a bolder and more permanent feel. Yet, as you travel through each room, you can't help but feel invited and at home.

“I am so pleased with all that you did in terms of design and execution.” // Dr. Charles Dinarello
•
Our client, Charles, envisioned a festive space for everyday use as well as larger parties, and through our design and attention to detail, we brought his vision to life and exceeded his expectations. The Campiello is a continuation and reincarnation of last summer’s party pavilion which abarnai constructed to cover and compliment the custom built IL-1beta table, a personalized birthday gift and centerpiece for the big celebration. The fresh new design includes; cedar timbers, Roman shades and retractable vertical shades, a patio extension, exquisite lighting, and custom trellises.

Großer Moderner Patio hinter dem Haus mit Feuerstelle und Betonboden in Townsville
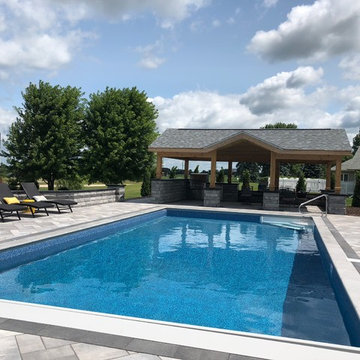
Perfect outdoor living space to entertain family and friends
Großer Moderner Patio hinter dem Haus mit Outdoor-Küche, Betonboden und Gazebo in Sonstige
Großer Moderner Patio hinter dem Haus mit Outdoor-Küche, Betonboden und Gazebo in Sonstige
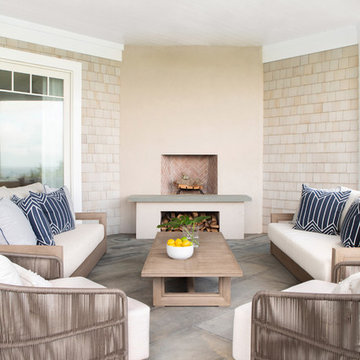
Architectural advisement, Interior Design, Custom Furniture Design & Art Curation by Chango & Co.
Photography by Sarah Elliott
See the feature in Domino Magazine

Pavilion at night. At center is a wood-burning fire pit with a custom copper hood. An internal fan in the flue pulls smoke up and out of the pavilion.
Octagonal fire pit and spa are on axis with the home's octagonal dining table up the slope and inside the house.
At right is the bathroom, at left is the outdoor kitchen.
I designed this outdoor living project when at CG&S, and it was beautifully built by their team.
Photo: Paul Finkel 2012
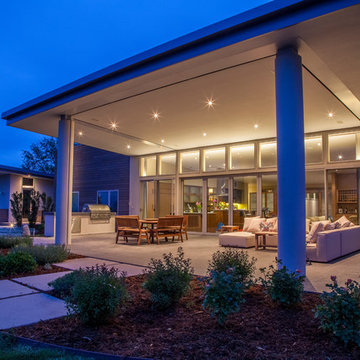
Winger Photography
Großer, Überdachter Moderner Patio hinter dem Haus mit Outdoor-Küche und Betonboden in Denver
Großer, Überdachter Moderner Patio hinter dem Haus mit Outdoor-Küche und Betonboden in Denver
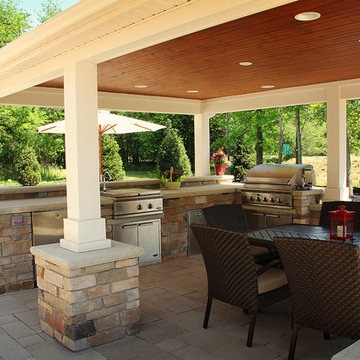
HDS Photography
Großer Moderner Patio hinter dem Haus mit Outdoor-Küche, Betonboden und Gazebo in Cleveland
Großer Moderner Patio hinter dem Haus mit Outdoor-Küche, Betonboden und Gazebo in Cleveland
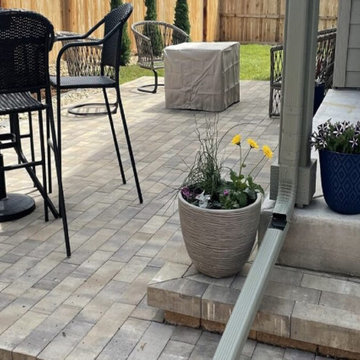
New house with New Landscape Install 2021
Kleiner, Unbedeckter Moderner Patio hinter dem Haus mit Kübelpflanzen und Betonboden in Denver
Kleiner, Unbedeckter Moderner Patio hinter dem Haus mit Kübelpflanzen und Betonboden in Denver
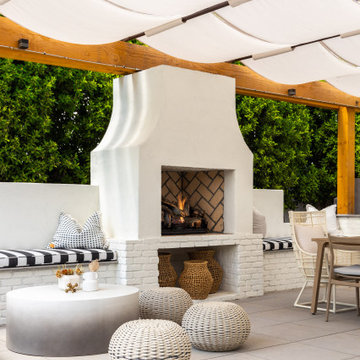
The custom gas fireplace adds a cozy feel for the fall and winter months and a massive 14 feet of built-in seating and lounge space. And the bright white color eliminates the overpowering feeling of this significant feature.
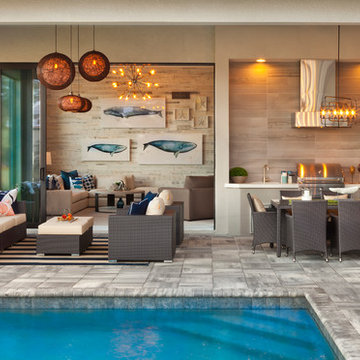
A Distinctly Contemporary West Indies
4 BEDROOMS | 4 BATHS | 3 CAR GARAGE | 3,744 SF
The Milina is one of John Cannon Home’s most contemporary homes to date, featuring a well-balanced floor plan filled with character, color and light. Oversized wood and gold chandeliers add a touch of glamour, accent pieces are in creamy beige and Cerulean blue. Disappearing glass walls transition the great room to the expansive outdoor entertaining spaces. The Milina’s dining room and contemporary kitchen are warm and congenial. Sited on one side of the home, the master suite with outdoor courtroom shower is a sensual
retreat. Gene Pollux Photography
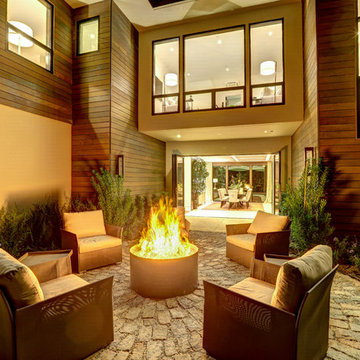
Jason Wells
Großer, Unbedeckter Moderner Patio neben dem Haus mit Feuerstelle und Betonboden in San Francisco
Großer, Unbedeckter Moderner Patio neben dem Haus mit Feuerstelle und Betonboden in San Francisco
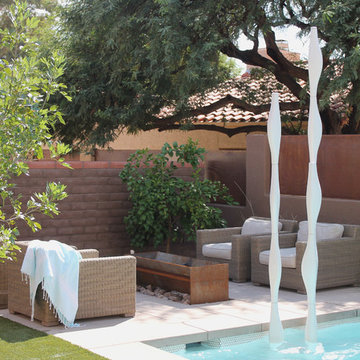
Kathryn Prideaux
Kleiner, Überdachter Moderner Patio hinter dem Haus mit Betonboden in Phoenix
Kleiner, Überdachter Moderner Patio hinter dem Haus mit Betonboden in Phoenix
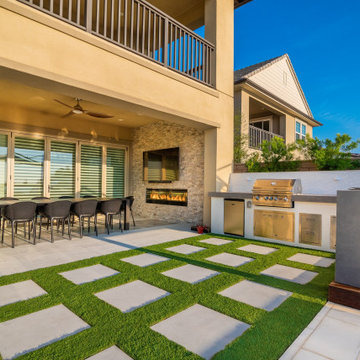
A simple BBQ island w/ adjacent dining counter and deck is a great place to cook, dine, and entertain. BBQ island features a large format porcelain slab, tile backsplash, and stainless steel appliances. A nearby covered patio with dining table w/ fireplace and TV are a great addition to this contemporary backyard.
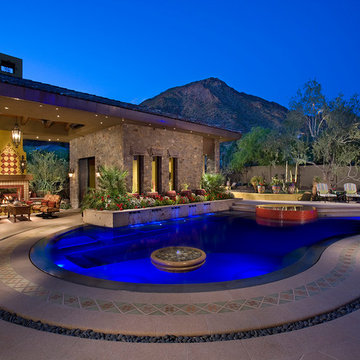
Positioned at the base of Camelback Mountain this hacienda is muy caliente! Designed for dear friends from New York, this home was carefully extracted from the Mrs’ mind.
She had a clear vision for a modern hacienda. Mirroring the clients, this house is both bold and colorful. The central focus was hospitality, outdoor living, and soaking up the amazing views. Full of amazing destinations connected with a curving circulation gallery, this hacienda includes water features, game rooms, nooks, and crannies all adorned with texture and color.
This house has a bold identity and a warm embrace. It was a joy to design for these long-time friends, and we wish them many happy years at Hacienda Del Sueño.
Project Details // Hacienda del Sueño
Architecture: Drewett Works
Builder: La Casa Builders
Landscape + Pool: Bianchi Design
Interior Designer: Kimberly Alonzo
Photographer: Dino Tonn
Wine Room: Innovative Wine Cellar Design
Publications
“Modern Hacienda: East Meets West in a Fabulous Phoenix Home,” Phoenix Home & Garden, November 2009
Awards
ASID Awards: First place – Custom Residential over 6,000 square feet
2009 Phoenix Home and Garden Parade of Homes
Exklusive Patio mit Betonboden Ideen und Design
1

