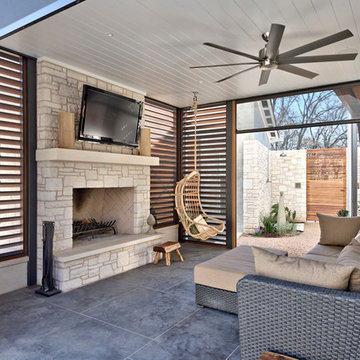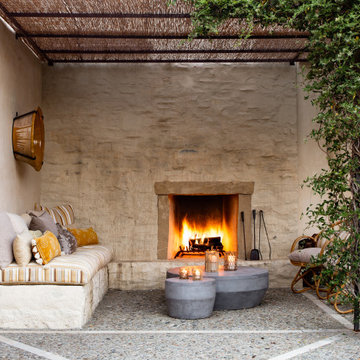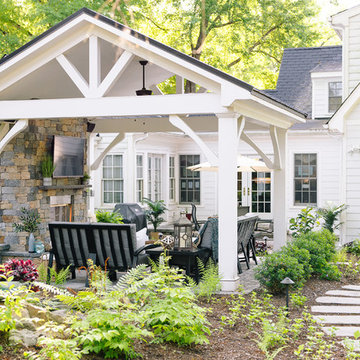Exklusive Patio mit Kamin Ideen und Design
Suche verfeinern:
Budget
Sortieren nach:Heute beliebt
101 – 120 von 812 Fotos
1 von 3

Outdoor Gas Fireplace
Großer Klassischer Patio hinter dem Haus mit Natursteinplatten und Kamin in San Francisco
Großer Klassischer Patio hinter dem Haus mit Natursteinplatten und Kamin in San Francisco
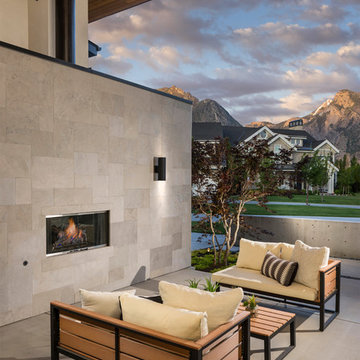
Joshua Caldwell
Geräumiger, Überdachter Moderner Patio mit Betonplatten und Kamin in Salt Lake City
Geräumiger, Überdachter Moderner Patio mit Betonplatten und Kamin in Salt Lake City
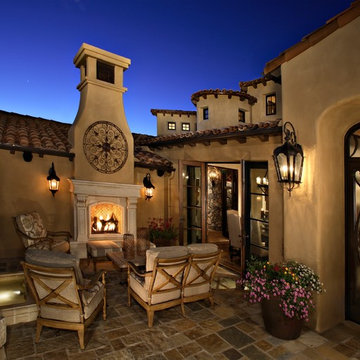
Pam Singleton/Image Photography
Unbedeckter, Großer Mediterraner Patio im Innenhof mit Natursteinplatten und Kamin in Phoenix
Unbedeckter, Großer Mediterraner Patio im Innenhof mit Natursteinplatten und Kamin in Phoenix
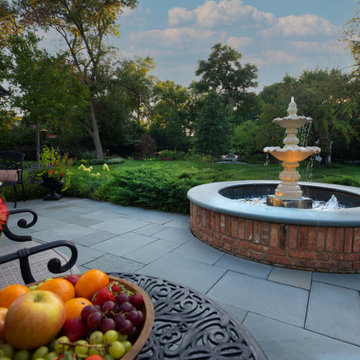
Looking over the formal water feature, the Gertrude Jekyll tribute garden sits back in the distance.
Großer Klassischer Patio hinter dem Haus mit Kamin und Natursteinplatten in Chicago
Großer Klassischer Patio hinter dem Haus mit Kamin und Natursteinplatten in Chicago
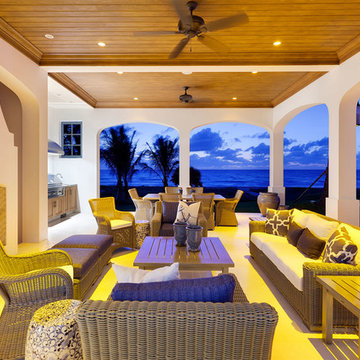
Outside details
Großer, Gefliester Patio hinter dem Haus mit Kamin und Gazebo in Miami
Großer, Gefliester Patio hinter dem Haus mit Kamin und Gazebo in Miami
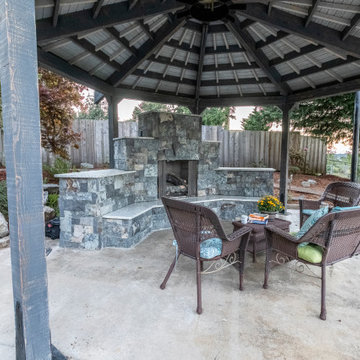
This terraced garden replaces an old sports court. The court is still serving as the patios in the middle terrace. Natural Bluestone was integrated in additional patios by the house and the lower terrace. The lower terrace serves as a water slowing drywell but is an excellent place to sit by an open fire pit and watch the Alpenglow on Mount Saint Helens and Mount Adams or watch the dancing city lights.
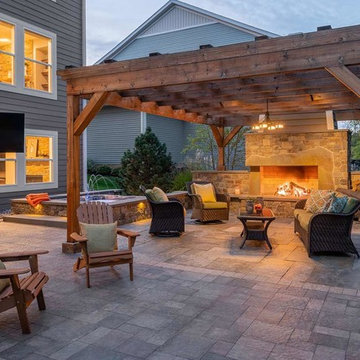
Mountain cabin-style backyard paver patio with a one-of-a-kind fireplace.
Großer Uriger Patio hinter dem Haus mit Kamin und Natursteinplatten in Minneapolis
Großer Uriger Patio hinter dem Haus mit Kamin und Natursteinplatten in Minneapolis
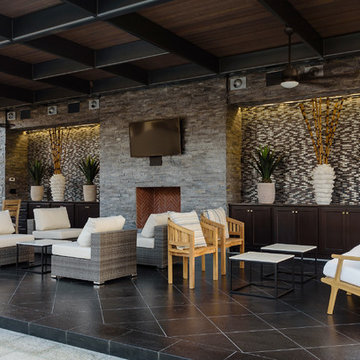
Stephen Reed Photography
Großer Mediterraner Patio mit Gazebo und Kamin in Dallas
Großer Mediterraner Patio mit Gazebo und Kamin in Dallas
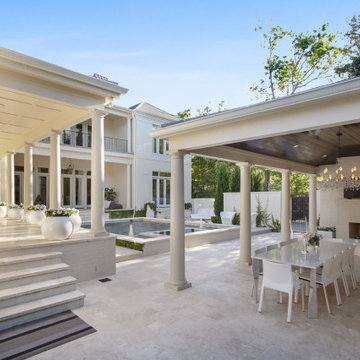
Sofia Joelsson Design, Interior Design Services. Backyard Pool, Terrace, two story New Orleans new construction, outdoor Dining, Planters, outdoor fireplace, columns, Chandelier
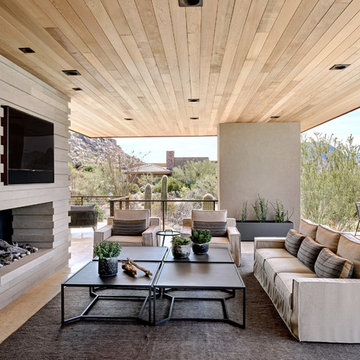
Located near the base of Scottsdale landmark Pinnacle Peak, the Desert Prairie is surrounded by distant peaks as well as boulder conservation easements. This 30,710 square foot site was unique in terrain and shape and was in close proximity to adjacent properties. These unique challenges initiated a truly unique piece of architecture.
Planning of this residence was very complex as it weaved among the boulders. The owners were agnostic regarding style, yet wanted a warm palate with clean lines. The arrival point of the design journey was a desert interpretation of a prairie-styled home. The materials meet the surrounding desert with great harmony. Copper, undulating limestone, and Madre Perla quartzite all blend into a low-slung and highly protected home.
Located in Estancia Golf Club, the 5,325 square foot (conditioned) residence has been featured in Luxe Interiors + Design’s September/October 2018 issue. Additionally, the home has received numerous design awards.
Desert Prairie // Project Details
Architecture: Drewett Works
Builder: Argue Custom Homes
Interior Design: Lindsey Schultz Design
Interior Furnishings: Ownby Design
Landscape Architect: Greey|Pickett
Photography: Werner Segarra
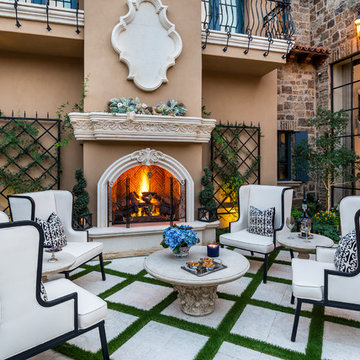
We love this courtyard's exterior fireplace with wrought iron detail, the curved stairs, and picture windows.
Geräumiger, Gefliester, Unbedeckter Shabby-Style Patio im Innenhof mit Kamin in Phoenix
Geräumiger, Gefliester, Unbedeckter Shabby-Style Patio im Innenhof mit Kamin in Phoenix
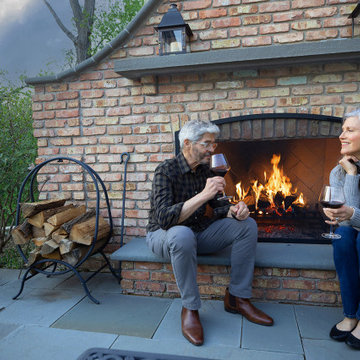
Geräumiger Klassischer Patio hinter dem Haus mit Kamin und Natursteinplatten in Chicago
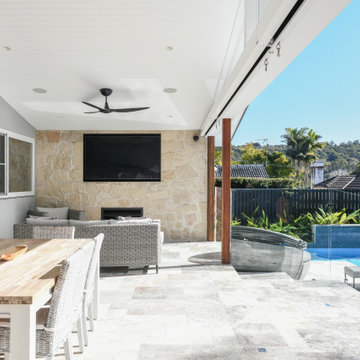
The perfect outdoor area for every type of entertainer. This space features a BBQ/bar area, out door dining table and lounge, a custom fireplace and a built in TV.
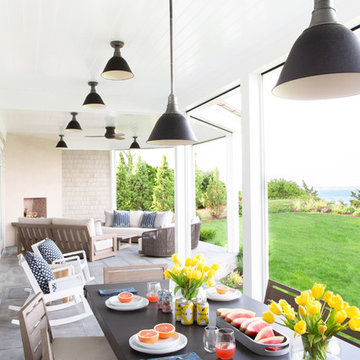
Architectural advisement, Interior Design, Custom Furniture Design & Art Curation by Chango & Co.
Photography by Sarah Elliott
See the feature in Domino Magazine
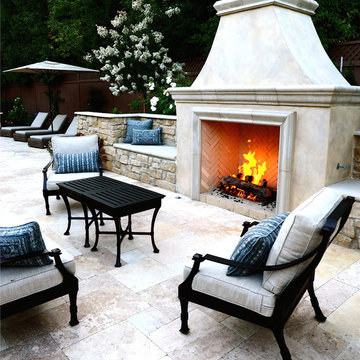
Outdoor gas fireplace
Großer Klassischer Patio hinter dem Haus mit Natursteinplatten und Kamin in San Francisco
Großer Klassischer Patio hinter dem Haus mit Natursteinplatten und Kamin in San Francisco
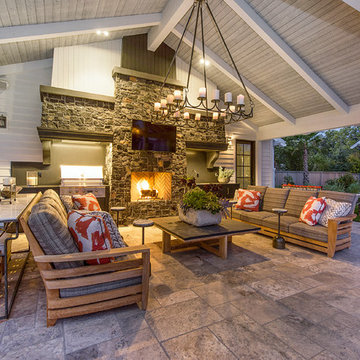
Großer, Gefliester Landhaus Patio hinter dem Haus mit Kamin und Gazebo in San Francisco

The genesis of design for this desert retreat was the informal dining area in which the clients, along with family and friends, would gather.
Located in north Scottsdale’s prestigious Silverleaf, this ranch hacienda offers 6,500 square feet of gracious hospitality for family and friends. Focused around the informal dining area, the home’s living spaces, both indoor and outdoor, offer warmth of materials and proximity for expansion of the casual dining space that the owners envisioned for hosting gatherings to include their two grown children, parents, and many friends.
The kitchen, adjacent to the informal dining, serves as the functioning heart of the home and is open to the great room, informal dining room, and office, and is mere steps away from the outdoor patio lounge and poolside guest casita. Additionally, the main house master suite enjoys spectacular vistas of the adjacent McDowell mountains and distant Phoenix city lights.
The clients, who desired ample guest quarters for their visiting adult children, decided on a detached guest casita featuring two bedroom suites, a living area, and a small kitchen. The guest casita’s spectacular bedroom mountain views are surpassed only by the living area views of distant mountains seen beyond the spectacular pool and outdoor living spaces.
Project Details | Desert Retreat, Silverleaf – Scottsdale, AZ
Architect: C.P. Drewett, AIA, NCARB; Drewett Works, Scottsdale, AZ
Builder: Sonora West Development, Scottsdale, AZ
Photographer: Dino Tonn
Featured in Phoenix Home and Garden, May 2015, “Sporting Style: Golf Enthusiast Christie Austin Earns Top Scores on the Home Front”
See more of this project here: http://drewettworks.com/desert-retreat-at-silverleaf/
Exklusive Patio mit Kamin Ideen und Design
6
