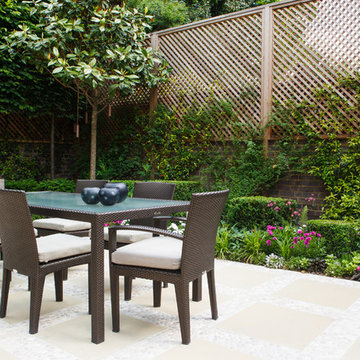Exklusive Patio mit Natursteinplatten Ideen und Design
Suche verfeinern:
Budget
Sortieren nach:Heute beliebt
21 – 40 von 5.305 Fotos
1 von 3
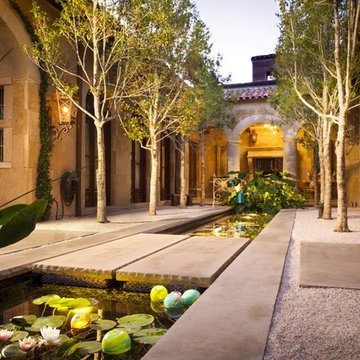
Bill Bibb, Designer Archiverde Landscape, built by Pool Environments
The project includes a koi pond/water garden and waterwall. The koi/water garden acts as a "mote" to the entrance of the residence. Thick native Texas limestone leuders create a bridge visitors cross to reach the home. A large glass wall with built in planters on top is settled in the middle of the water garden and greets visitors upon arrival. It also services as a divider between the main house and guest quarters.
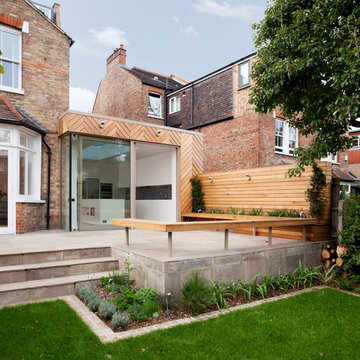
A couple with two young children appointed FPA to refurbish a large semi detached Victorian house in Wimbledon Park. The property, arranged on four split levels, had already been extended in 2007 by the previous owners.
The clients only wished to have the interiors updated to create a contemporary family room. However, FPA interpreted the brief as an opportunity also to refine the appearance of the existing side extension overlooking the patio and devise a new external family room, framed by red cedar clap boards, laid to suggest a chevron floor pattern.
The refurbishment of the interior creates an internal contemporary family room at the lower ground floor by employing a simple, yet elegant, selection of materials as the instrument to redirect the focus of the house towards the patio and the garden: light coloured European Oak floor is paired with natural Oak and white lacquered panelling and Lava Stone to produce a calming and serene space.
The solid corner of the extension is removed and a new sliding door set is put in to reduce the separation between inside and outside.
Photo by Gianluca Maver
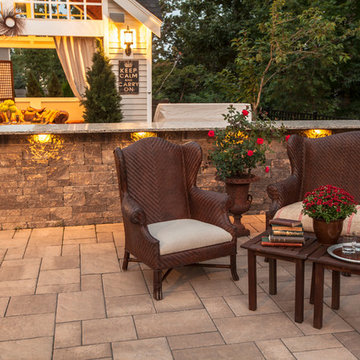
Unbedeckter, Geräumiger Klassischer Patio hinter dem Haus mit Natursteinplatten und Outdoor-Küche in Philadelphia
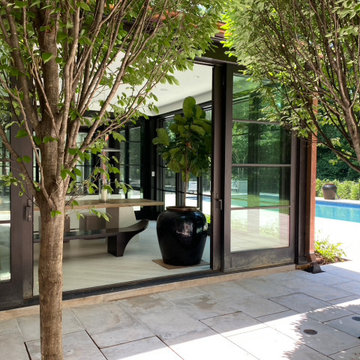
Großer, Unbedeckter Moderner Patio im Innenhof mit Natursteinplatten in Washington, D.C.
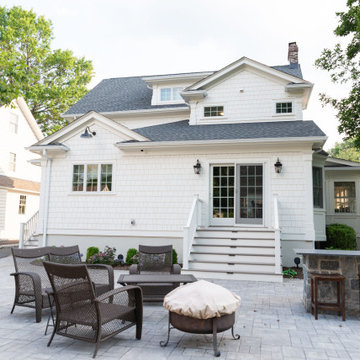
The backyard is an extension of the main home with ample seating areas and a built-in barbecue for entertaining.
Großer Patio hinter dem Haus mit Outdoor-Küche und Natursteinplatten in New York
Großer Patio hinter dem Haus mit Outdoor-Küche und Natursteinplatten in New York
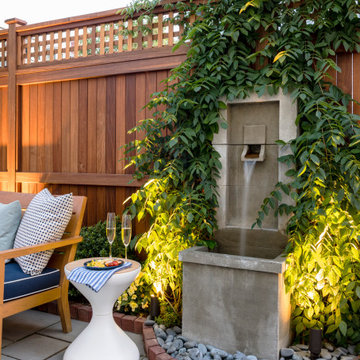
To create a colonial outdoor living space, we gut renovated this patio, incorporating heated bluestones, a custom traditional fireplace and bespoke furniture. The space was divided into three distinct zones for cooking, dining, and lounging. Firing up the built-in gas grill or a relaxing by the fireplace, this space brings the inside out.
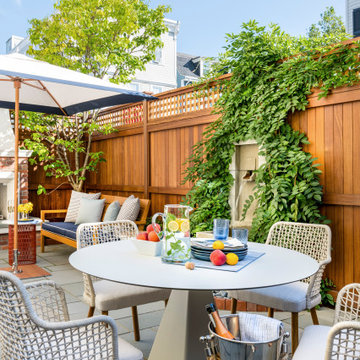
To create a colonial outdoor living space, we gut renovated this patio, incorporating heated bluestones, a custom traditional fireplace and bespoke furniture. The space was divided into three distinct zones for cooking, dining, and lounging. Firing up the built-in gas grill or a relaxing by the fireplace, this space brings the inside out.
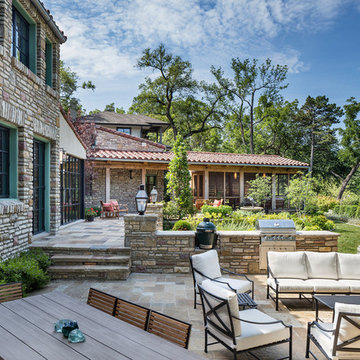
The view across the expanded patio with outdoor cooking area to the new upper patio and screen porch
Großer, Unbedeckter Klassischer Patio hinter dem Haus mit Outdoor-Küche und Natursteinplatten in Kansas City
Großer, Unbedeckter Klassischer Patio hinter dem Haus mit Outdoor-Küche und Natursteinplatten in Kansas City
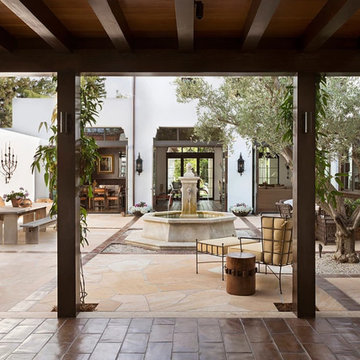
The transparency of the house is evident from views such as this, as the Sitting Room off the courtyard looks through the Living Room of the main house to the south lawn beyond.
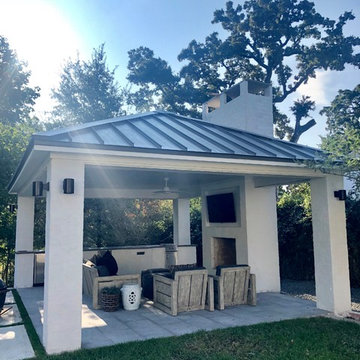
Geräumiger Klassischer Patio hinter dem Haus mit Outdoor-Küche, Natursteinplatten und Gazebo in Houston
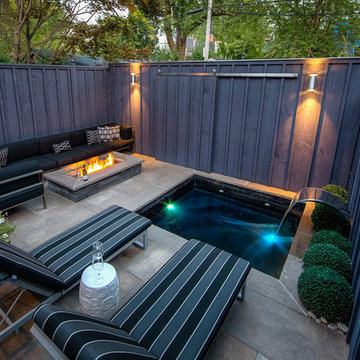
Contemporary backyard space includes and in ground spa, fire feature, water feature, gardens and outdoor living space. Designed and built exclusively by Elite Pool Design.
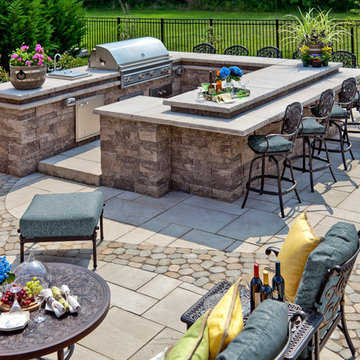
Geräumiger, Unbedeckter Klassischer Patio hinter dem Haus mit Outdoor-Küche und Natursteinplatten in Philadelphia
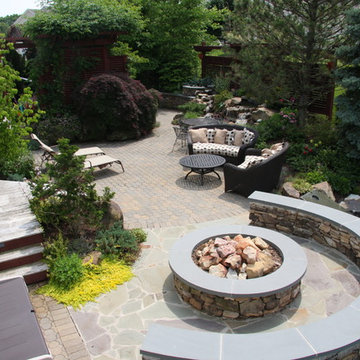
Unbedeckter, Großer Moderner Patio hinter dem Haus mit Feuerstelle und Natursteinplatten in Indianapolis
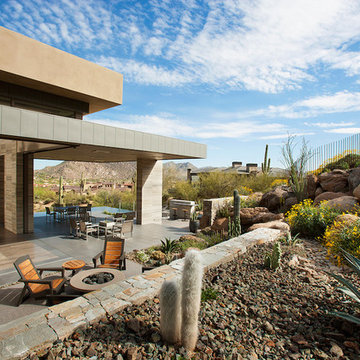
The primary goal for this project was to craft a modernist derivation of pueblo architecture. Set into a heavily laden boulder hillside, the design also reflects the nature of the stacked boulder formations. The site, located near local landmark Pinnacle Peak, offered breathtaking views which were largely upward, making proximity an issue. Maintaining southwest fenestration protection and maximizing views created the primary design constraint. The views are maximized with careful orientation, exacting overhangs, and wing wall locations. The overhangs intertwine and undulate with alternating materials stacking to reinforce the boulder strewn backdrop. The elegant material palette and siting allow for great harmony with the native desert.
The Elegant Modern at Estancia was the collaboration of many of the Valley's finest luxury home specialists. Interiors guru David Michael Miller contributed elegance and refinement in every detail. Landscape architect Russ Greey of Greey | Pickett contributed a landscape design that not only complimented the architecture, but nestled into the surrounding desert as if always a part of it. And contractor Manship Builders -- Jim Manship and project manager Mark Laidlaw -- brought precision and skill to the construction of what architect C.P. Drewett described as "a watch."
Project Details | Elegant Modern at Estancia
Architecture: CP Drewett, AIA, NCARB
Builder: Manship Builders, Carefree, AZ
Interiors: David Michael Miller, Scottsdale, AZ
Landscape: Greey | Pickett, Scottsdale, AZ
Photography: Dino Tonn, Scottsdale, AZ
Publications:
"On the Edge: The Rugged Desert Landscape Forms the Ideal Backdrop for an Estancia Home Distinguished by its Modernist Lines" Luxe Interiors + Design, Nov/Dec 2015.
Awards:
2015 PCBC Grand Award: Best Custom Home over 8,000 sq. ft.
2015 PCBC Award of Merit: Best Custom Home over 8,000 sq. ft.
The Nationals 2016 Silver Award: Best Architectural Design of a One of a Kind Home - Custom or Spec
2015 Excellence in Masonry Architectural Award - Merit Award
Photography: Dino Tonn
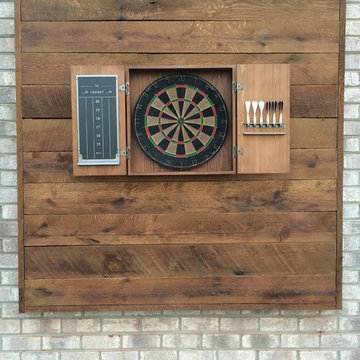
Erik Moden
Mittelgroßer, Unbedeckter Klassischer Patio hinter dem Haus mit Natursteinplatten in Washington, D.C.
Mittelgroßer, Unbedeckter Klassischer Patio hinter dem Haus mit Natursteinplatten in Washington, D.C.
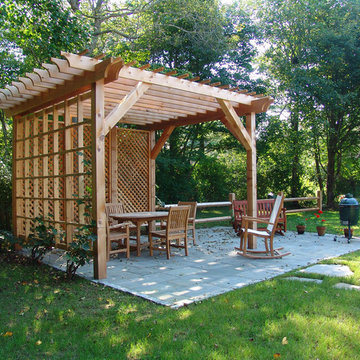
Landscape renovations included a custom cedar pergola and trellis, blue stone patio, custom cedar split rail fence flagstone and stepping stone walkway.
Designed and photo by: Bradford Associates Landscape Architects
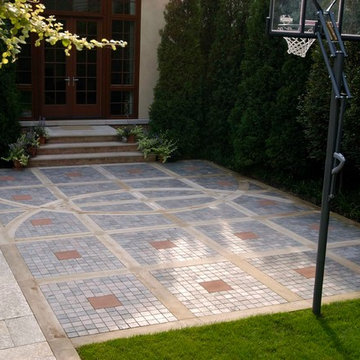
Landscape Architect: Douglas Hoerr, FASLA; Photos by Linda Oyama Bryan
Geräumiger, Unbedeckter Klassischer Patio im Innenhof mit Natursteinplatten in Chicago
Geräumiger, Unbedeckter Klassischer Patio im Innenhof mit Natursteinplatten in Chicago
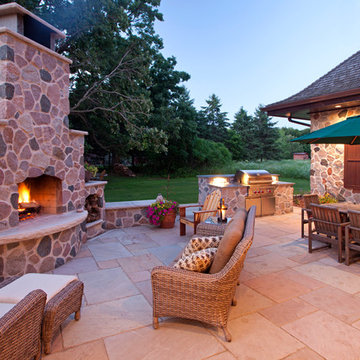
Interior Design: Bruce Kading |
Photography: Landmark Photography
Unbedeckter, Großer Patio hinter dem Haus mit Natursteinplatten und Kamin in Minneapolis
Unbedeckter, Großer Patio hinter dem Haus mit Natursteinplatten und Kamin in Minneapolis
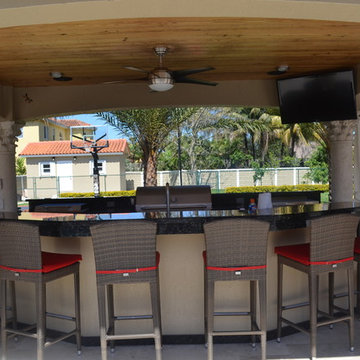
For the last twelve years Luxapatio has been adding luxury to over 3000 backyard. We build our islands in first class quality, in solid construction that resists the outdoor elements. Every island has had its own unique style do to the fact that we build custom design and to fit your budget. Luxapatio has over eight different brands of grills and accessories to choose from and the best project coordinators with knowledge in construction and design in the south Florida industry. Let us transform your backyard into your own little peace of paradise.
For more information regarding this or any other of our outdoor projects please visit our web-sight at www.luxapatio.com where you may also shop online at www.luxapatio/Online-Store.html. Our showroom is located in the Doral Design District at 3305 NW 79 Ave Miami FL. 33122 or contact us at 305-477-5141.
Exklusive Patio mit Natursteinplatten Ideen und Design
2
