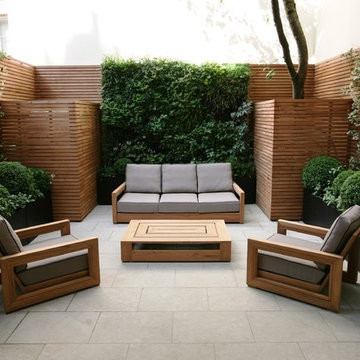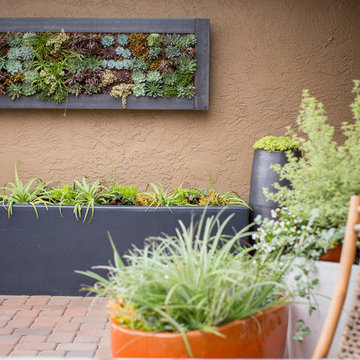Exklusive Patio mit Pflanzwand Ideen und Design
Suche verfeinern:
Budget
Sortieren nach:Heute beliebt
1 – 20 von 140 Fotos
1 von 3
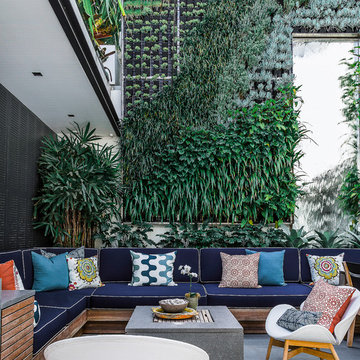
Unbedeckter, Großer Moderner Patio im Innenhof mit Pflanzwand und Betonboden in Sydney
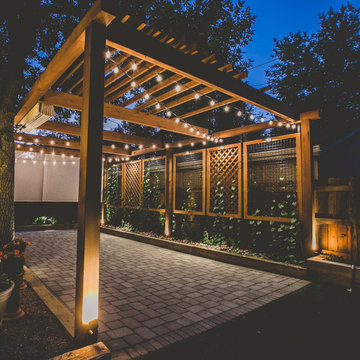
“I am so pleased with all that you did in terms of design and execution.” // Dr. Charles Dinarello
•
Our client, Charles, envisioned a festive space for everyday use as well as larger parties, and through our design and attention to detail, we brought his vision to life and exceeded his expectations. The Campiello is a continuation and reincarnation of last summer’s party pavilion which abarnai constructed to cover and compliment the custom built IL-1beta table, a personalized birthday gift and centerpiece for the big celebration. The fresh new design includes; cedar timbers, Roman shades and retractable vertical shades, a patio extension, exquisite lighting, and custom trellises.
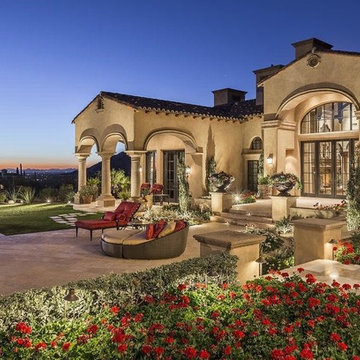
This luxurious backyard with a hot tub that overflows into the lavish pool was designed luxury living in mind.
Geräumiger Mediterraner Patio hinter dem Haus mit Pflanzwand, Natursteinplatten und Gazebo in Phoenix
Geräumiger Mediterraner Patio hinter dem Haus mit Pflanzwand, Natursteinplatten und Gazebo in Phoenix
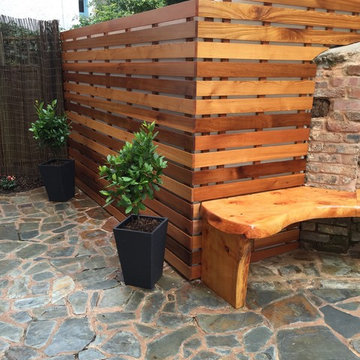
Redesign of courtyard with space saving seating made from Macrocarpa which has a very high natural oil content. Finely sanded and received 10 coats of oil and 2 coats of yacht varnish.
cleaned and exposed stone wall and brick work and sealed to give a enhanced look.
Cedar cladding to cover concrete block wall which was painted white, cedar finely sanded and finished in oil.
Also with a floating bench and painted walls to help freshen the ambience.
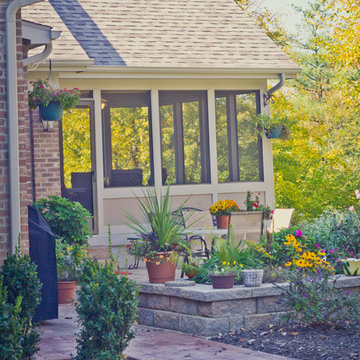
Großer Klassischer Patio hinter dem Haus mit Pflanzwand und Stempelbeton in Cincinnati
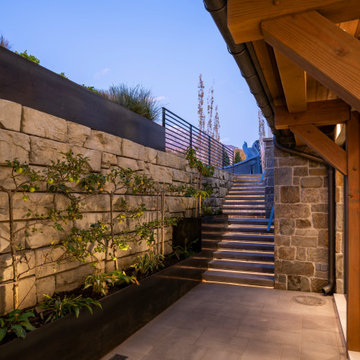
Großer, Überdachter Landhausstil Patio im Innenhof mit Pflanzwand und Betonboden in Salt Lake City
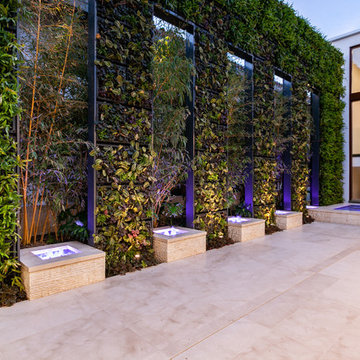
Incredible living wall and two story waterfall feature
Geräumiger Moderner Patio neben dem Haus mit Pflanzwand und Natursteinplatten in Orange County
Geräumiger Moderner Patio neben dem Haus mit Pflanzwand und Natursteinplatten in Orange County
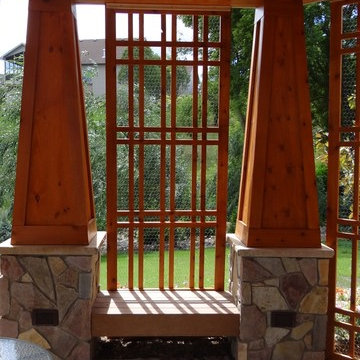
Covered Patio with built-in benches and climbing trellis's for plants and sun control
Kleiner Rustikaler Patio hinter dem Haus mit Pflanzwand, Natursteinplatten und Gazebo in Sonstige
Kleiner Rustikaler Patio hinter dem Haus mit Pflanzwand, Natursteinplatten und Gazebo in Sonstige
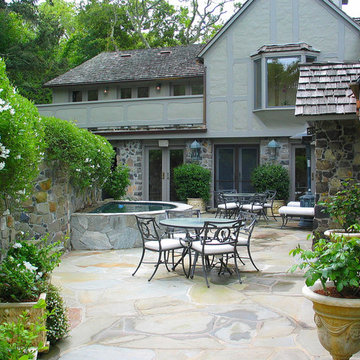
Simple and elegant planting complement this stately and charming house. A large retaining wall draped with cascading vines separates the lower patio from an upper level patio, as well as hides the spa equipment. Pergolas, blossoming trees, meandering pathways, and delightful perennials grace this landscape.
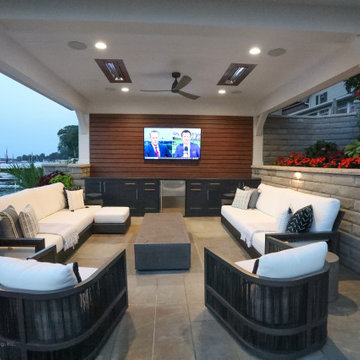
This lake home remodeling project involved significant renovations to both the interior and exterior of the property. One of the major changes on the exterior was the removal of a glass roof and the installation of steel beams, which added structural support to the building and allowed for the creation of a new upper-level patio. The lower-level patio also received a complete overhaul, including the addition of a new pavilion, stamped concrete, and a putting green. The exterior of the home was also completely repainted and received extensive updates to the hardscaping and landscaping. Inside, the home was completely updated with a new kitchen, a remodeled upper-level sunroom, a new upper-level fireplace, a new lower-level wet bar, and updated bathrooms, paint, and lighting. These renovations all combined to turn the home into the homeowner's dream lake home, complete with all the features and amenities they desired.
Helman Sechrist Architecture, Architect; Marie 'Martin' Kinney, Photographer; Martin Bros. Contracting, Inc. General Contractor.
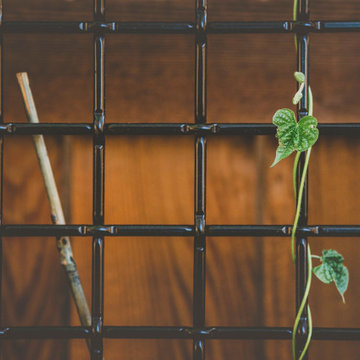
“I am so pleased with all that you did in terms of design and execution.” // Dr. Charles Dinarello
•
Our client, Charles, envisioned a festive space for everyday use as well as larger parties, and through our design and attention to detail, we brought his vision to life and exceeded his expectations. The Campiello is a continuation and reincarnation of last summer’s party pavilion which abarnai constructed to cover and compliment the custom built IL-1beta table, a personalized birthday gift and centerpiece for the big celebration. The fresh new design includes; cedar timbers, Roman shades and retractable vertical shades, a patio extension, exquisite lighting, and custom trellises.
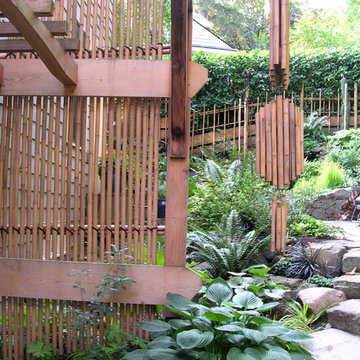
Landscape Design in a Day
Großer, Unbedeckter Rustikaler Patio hinter dem Haus mit Natursteinplatten und Pflanzwand in Portland
Großer, Unbedeckter Rustikaler Patio hinter dem Haus mit Natursteinplatten und Pflanzwand in Portland
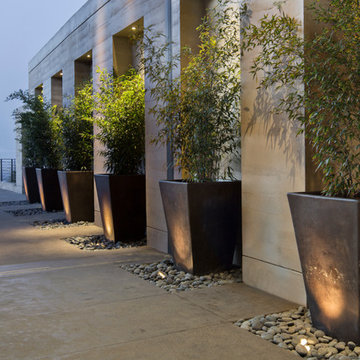
Interior Designer Jacques Saint Dizier
Landscape Architect Dustin Moore of Strata
while with Suzman Cole Design Associates
Frank Paul Perez, Red Lily Studios

Großer, Unbedeckter Moderner Patio hinter dem Haus mit Pflanzwand und Dielen in Los Angeles
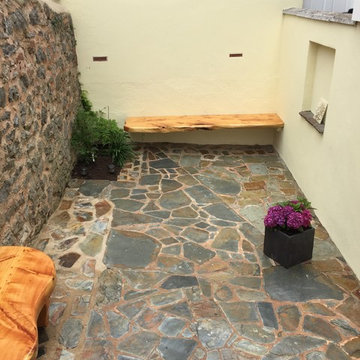
Redesign of courtyard with space saving seating made from Macrocarpa which has a very high natural oil content. Finely sanded and received 10 coats of oil and 2 coats of yacht varnish.
cleaned and exposed stone wall and brick work and sealed to give a enhanced look.
Cedar cladding to cover concrete block wall which was painted white, cedar finely sanded and finished in oil.
Also with a floating bench and painted walls to help freshen the ambience.
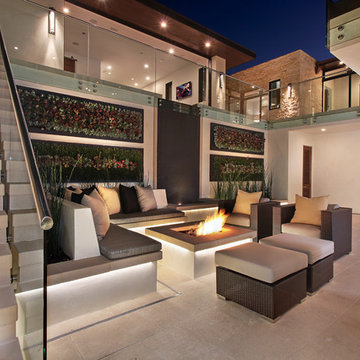
Indoor/outdoor living can be enjoyed year round in the coastal community of Corona del Mar, California. This spacious atrium is the perfect gathering place for family and friends. Planters are the backdrop for custom built in seating. Rattan furniture placed near the built-in firepit adds more space for relaxation. Bush hammered limestone makes up the patio flooring.
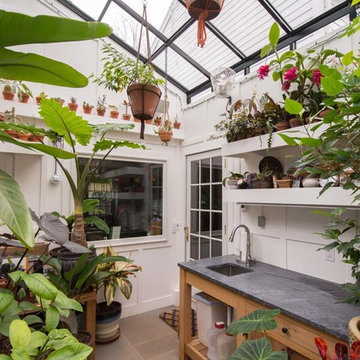
Eddie Day
Überdachter Klassischer Patio mit Pflanzwand und Natursteinplatten in New York
Überdachter Klassischer Patio mit Pflanzwand und Natursteinplatten in New York
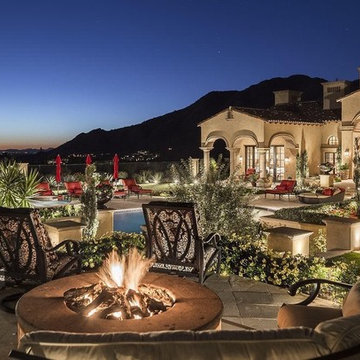
We can't get enough of this modern mansions layout; from the luxury landscape design to the arched entryways and arched windows, it's truly magnificent. Our top architects enjoy using design elements to enhance the overall feel of a space and this backyard retreat is exquisite!
Exklusive Patio mit Pflanzwand Ideen und Design
1
