Exklusive Pool mit Wasserspiel Ideen und Design
Suche verfeinern:
Budget
Sortieren nach:Heute beliebt
1 – 20 von 4.353 Fotos
1 von 3
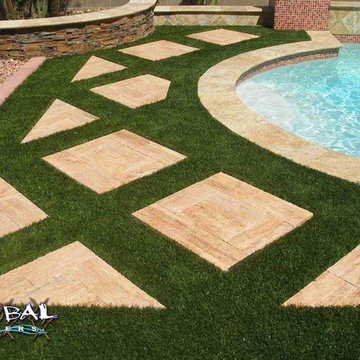
Tribal Waters Custom Pools Phoenix area pool builder
Mittelgroßes Mediterranes Sportbecken hinter dem Haus in individueller Form mit Wasserspiel und Natursteinplatten in Phoenix
Mittelgroßes Mediterranes Sportbecken hinter dem Haus in individueller Form mit Wasserspiel und Natursteinplatten in Phoenix
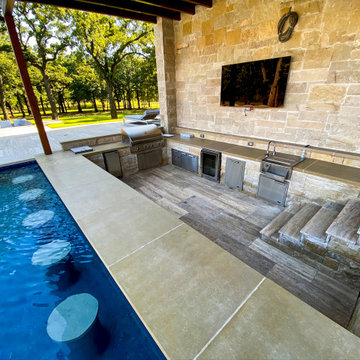
Transitional Infinity Pool with swim up bar and sunken kitchen designed by Mike Farley has a large tanning ledge with Ledge Loungers to relax on, This project has a large fire bar below for entertaining & a large cabana next to the raised spa. Interrior finish is Wet Edge. FarleyPoolDesigns.com
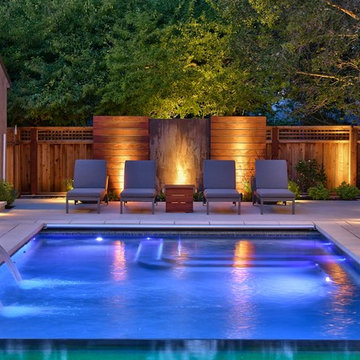
Bertolami Interiors, Summit Landscape Development
Großer, Gefliester Moderner Pool hinter dem Haus in rechteckiger Form mit Wasserspiel in San Francisco
Großer, Gefliester Moderner Pool hinter dem Haus in rechteckiger Form mit Wasserspiel in San Francisco
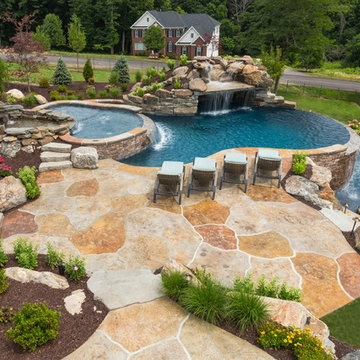
Whitewater Imagery
Geräumiger Rustikaler Infinity-Pool hinter dem Haus in individueller Form mit Wasserspiel und Natursteinplatten
Geräumiger Rustikaler Infinity-Pool hinter dem Haus in individueller Form mit Wasserspiel und Natursteinplatten
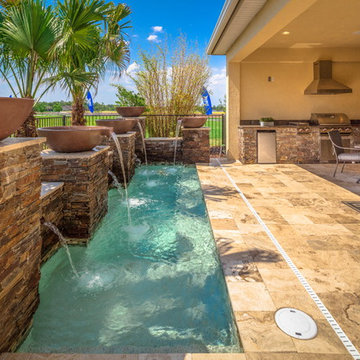
Jeremy Flowers Photography
Gefliester, Kleiner Klassischer Pool hinter dem Haus in rechteckiger Form mit Wasserspiel in Orlando
Gefliester, Kleiner Klassischer Pool hinter dem Haus in rechteckiger Form mit Wasserspiel in Orlando
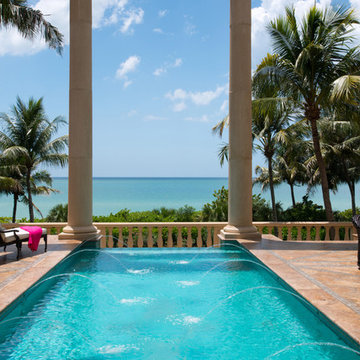
Randall Perry Photography
Großer Mediterraner Pool in rechteckiger Form mit Wasserspiel und Betonboden in New York
Großer Mediterraner Pool in rechteckiger Form mit Wasserspiel und Betonboden in New York
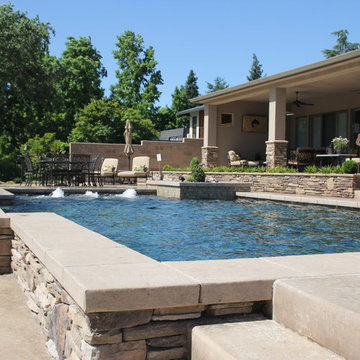
Sacramento River waterfront property. Freestanding pool wall with stone veneer. Dedicated planting spaces and area lighting. LED lit bubbling water features at the "Sun shelf" area in the pool.
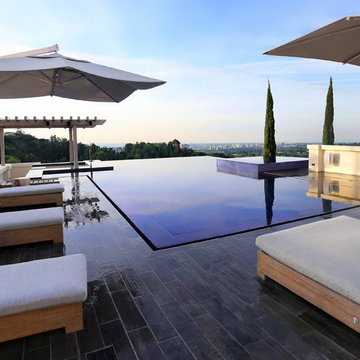
Großer, Gefliester Moderner Infinity-Pool hinter dem Haus in rechteckiger Form mit Wasserspiel in Los Angeles
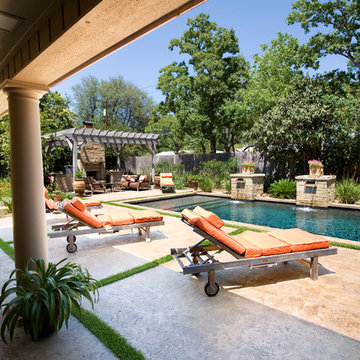
Mittelgroßer Klassischer Schwimmteich hinter dem Haus in rechteckiger Form mit Wasserspiel und Natursteinplatten in Austin
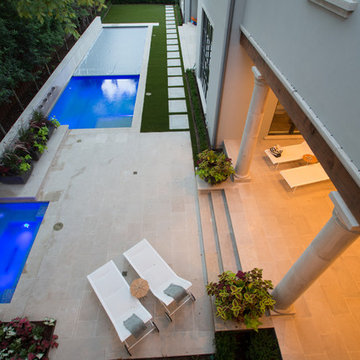
This pool and spa is built in an affluent neighborhood with many new homes that are traditional in design but have modern, clean details. Similar to the homes, this pool takes a traditional pool and gives it a clean, modern twist. The site proved to be perfect for a long lap pool that the client desired with plenty of room for a separate spa. The two bodies of water, though separate, are visually linked together by a custom limestone raised water feature wall with 10 custom Bobe water scuppers.
Quality workmanship as required throughout the entire build to ensure the automatic pool cover would remain square the entire 50 foot length of the pool.
Features of this pool and environment that enhance the aesthetic appeal of this project include:
-Glass waterline tile
-Glass seat and bench tile
-Glass tile swim lane marking on pool floor
-Custom limestone coping and deck
-PebbleTec pool finish
-Synthetic Turf Lawn
This outdoor environment cohesively brings the clean & modern finishes of the home seamlessly to the outdoors to a pool and spa for play, exercise and relaxation.
Photography: Daniel Driensky
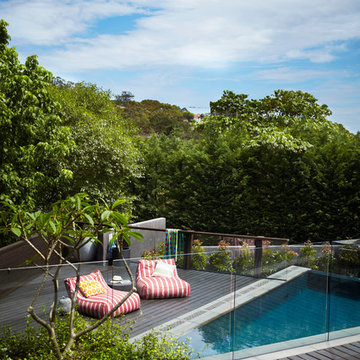
A truly beautiful garden and pool design to complement an incredible architectural designed harbour view home.
Geräumiger Moderner Infinity-Pool hinter dem Haus in individueller Form mit Wasserspiel in Sydney
Geräumiger Moderner Infinity-Pool hinter dem Haus in individueller Form mit Wasserspiel in Sydney
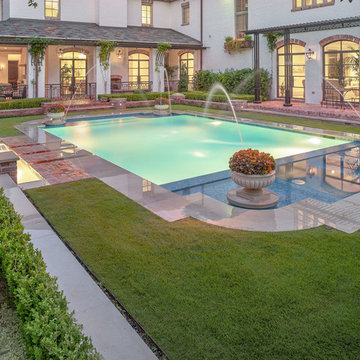
It started with vision. Then arrived fresh sight, seeing what was absent, seeing what was possible. Followed quickly by desire and creativity and know-how and communication and collaboration.
When the Ramsowers first called Exterior Worlds, all they had in mind was an outdoor fountain. About working with the Ramsowers, Jeff Halper, owner of Exterior Worlds says, “The Ramsowers had great vision. While they didn’t know exactly what they wanted, they did push us to create something special for them. I get inspired by my clients who are engaged and focused on design like they were. When you get that kind of inspiration and dialogue, you end up with a project like this one.”
For Exterior Worlds, our design process addressed two main features of the original space—the blank surface of the yard surrounded by looming architecture and plain fencing. With the yard, we dug out the center of it to create a one-foot drop in elevation in which to build a sunken pool. At one end, we installed a spa, lining it with a contrasting darker blue glass tile. Pedestals topped with urns anchor the pool and provide a place for spot color. Jets of water emerge from these pedestals. This moving water becomes a shield to block out urban noises and makes the scene lively. (And the children think it’s great fun to play in them.) On the side of the pool, another fountain, an illuminated basin built of limestone, brick and stainless steel, feeds the pool through three slots.
The pool is counterbalanced by a large plot of grass. What is inventive about this grassy area is its sub-structure. Before putting down the grass, we installed a French drain using grid pavers that pulls water away, an action that keeps the soil from compacting and the grass from suffocating. The entire sunken area is finished off with a border of ground cover that transitions the eye to the limestone walkway and the retaining wall, where we used the same reclaimed bricks found in architectural features of the house.
In the outer border along the fence line, we planted small trees that give the space scale and also hide some unsightly utility infrastructure. Boxwood and limestone gravel were embroidered into a parterre design to underscore the formal shape of the pool. Additionally, we planted a rose garden around the illuminated basin and a color garden for seasonal color at the far end of the yard across from the covered terrace.
To address the issue of the house’s prominence, we added a pergola to the main wing of the house. The pergola is made of solid aluminum, chosen for its durability, and painted black. The Ramsowers had used reclaimed ornamental iron around their front yard and so we replicated its pattern in the pergola’s design. “In making this design choice and also by using the reclaimed brick in the pool area, we wanted to honor the architecture of the house,” says Halper.
We continued the ornamental pattern by building an aluminum arbor and pool security fence along the covered terrace. The arbor’s supports gently curve out and away from the house. It, plus the pergola, extends the structural aspect of the house into the landscape. At the same time, it softens the hard edges of the house and unifies it with the yard. The softening effect is further enhanced by the wisteria vine that will eventually cover both the arbor and the pergola. From a practical standpoint, the pergola and arbor provide shade, especially when the vine becomes mature, a definite plus for the west-facing main house.
This newly-created space is an updated vision for a traditional garden that combines classic lines with the modern sensibility of innovative materials. The family is able to sit in the house or on the covered terrace and look out over the landscaping. To enjoy its pleasing form and practical function. To appreciate its cool, soothing palette, the blues of the water flowing into the greens of the garden with a judicious use of color. And accept its invitation to step out, step down, jump in, enjoy.
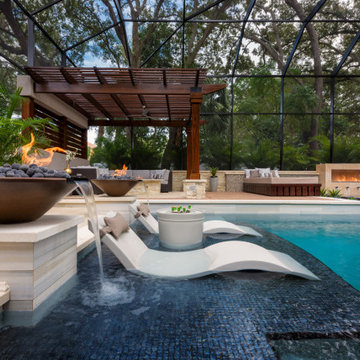
At the center of this oasis is a 1,000 square foot pool with multiple levels including walk-in steps and a cooling sun shelf. Totally encased in glistening glass tiles, the pool is highlighted with fire pots illuminating the area by Grand Effects. Photo by Jimi Smith Photography.
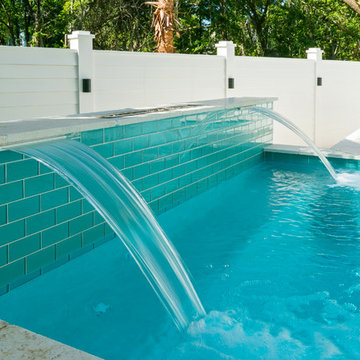
Glass raised waterfall wall
Sheer fountains
Shellstone coping
Acrylic viewing panel
Bench seating
Putting green
Privacy wall
Oberirdischer, Mittelgroßer Moderner Pool hinter dem Haus in individueller Form mit Wasserspiel und Natursteinplatten in Charleston
Oberirdischer, Mittelgroßer Moderner Pool hinter dem Haus in individueller Form mit Wasserspiel und Natursteinplatten in Charleston
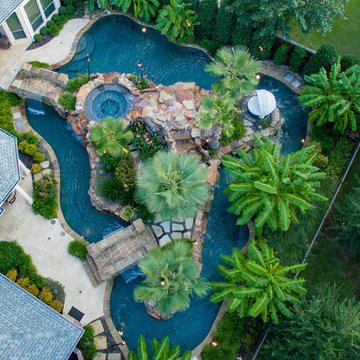
Texas swimming pool designer Mike Farley takes you to the design of a Colleyville residential Lazy River project that has already won multiple awards and was featured on HGTV "Cool Pools". This pool has it all - outdoor kitchen, multiple waterfalls, rain falls, bridges, an elevated spa on an island surrounded by the river, basketball, luxury cave, underwater speakers, and they converted a stall of the garage to make a bathroom with a dry sauna & walkin dual shower. Project is designed by Mike Farley and constructed by Claffey Pools. Check out Mike's Pool Tour Video series at FarleyPoolDesigns.com. Photo by Laura Farley
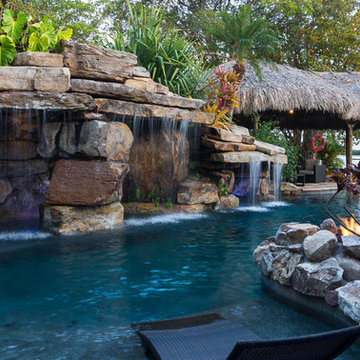
Beyond the grand stone veneer entrance, a breezeway opens to a stunning outdoor living space with views of Sarasota bay. Over 1,000 square feet of flagstone decking lays right up to the edge of the rock waterfall pool, the stonework continues around to an outdoor shower made with three large boulders and massive stone steps to a secret tropical pathway behind the pool grotto. From here you can climb the grotto rocks and jump into the swimming pool, or meander on to the tiki hut. Once in the pool, the swim up ledge in the grotto can be accessed from the pool’s sun shelf and is large enough to stand in.
If the walk-through grotto doesn’t make this one of the best lagoons in Florida, there is a fire pit peninsula between the lounge chairs on the sun shelf and the in-pool seating cove next to the oversize spa to maximize the space. Photo: Geza Darrah
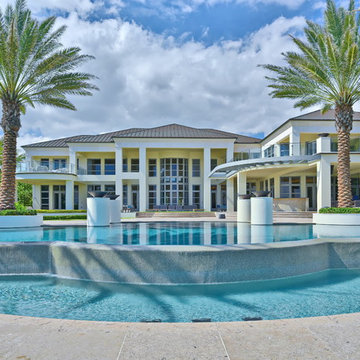
Expansive bodies of water connect the pool to the ocean with infinity edges and dramatic fire bowls.
Geräumiger Moderner Infinity-Pool hinter dem Haus in individueller Form mit Wasserspiel und Natursteinplatten in Miami
Geräumiger Moderner Infinity-Pool hinter dem Haus in individueller Form mit Wasserspiel und Natursteinplatten in Miami
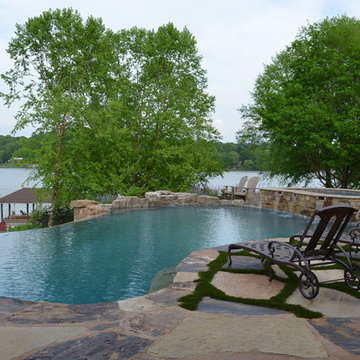
Patio around pool looking over lake.
Deborah Olson
Geräumiger Klassischer Infinity-Pool hinter dem Haus in individueller Form mit Wasserspiel und Natursteinplatten in Sonstige
Geräumiger Klassischer Infinity-Pool hinter dem Haus in individueller Form mit Wasserspiel und Natursteinplatten in Sonstige
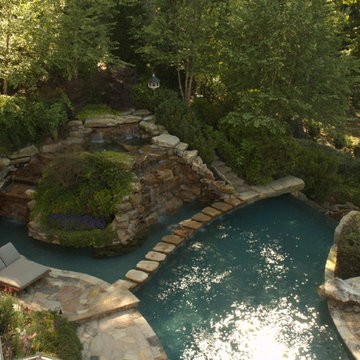
Geräumiger Klassischer Infinity-Pool hinter dem Haus in individueller Form mit Wasserspiel und Natursteinplatten in Atlanta
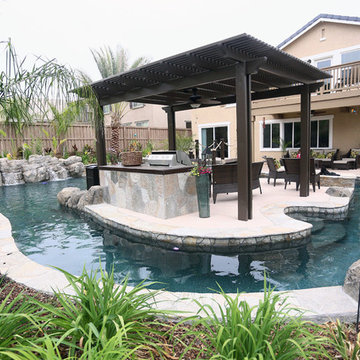
Großer Schwimmteich hinter dem Haus in individueller Form mit Wasserspiel und Betonplatten in Los Angeles
Exklusive Pool mit Wasserspiel Ideen und Design
1