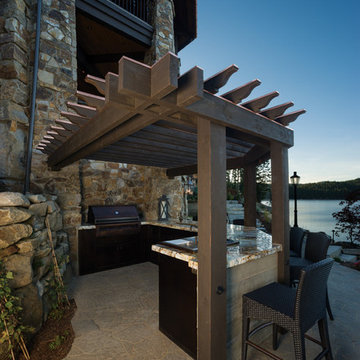Exklusive Rustikaler Patio Ideen und Design
Suche verfeinern:
Budget
Sortieren nach:Heute beliebt
1 – 20 von 1.256 Fotos
1 von 3
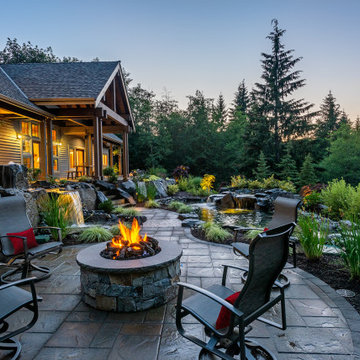
What once was a sloped, roughly terraced, and unusable grassy backyard is now an expansive resort. These clients' outdoor dreams came true with this large paver patio that expands the length of the home, a double water feature focal point and two fire pits.
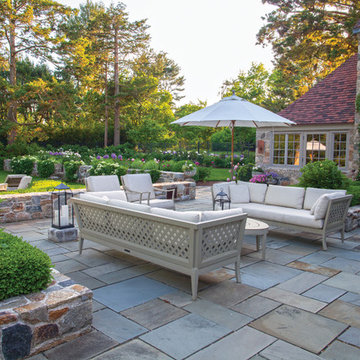
Mittelgroßer, Unbedeckter Uriger Patio hinter dem Haus mit Feuerstelle und Betonboden in New York

Überdachter, Geräumiger Uriger Patio hinter dem Haus mit Feuerstelle und Betonplatten in Sonstige
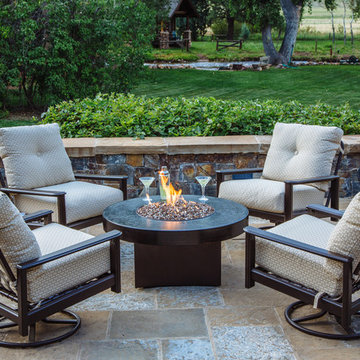
The Oriflamme Hammered Copper gas fire pit includes a metal lid, fire glass and a propane tank. Not only is this gas fire table beautiful, it is also functional with its unique height and burner style that allows this table to sit at standard coffee table height and burn up to 64,000 btus with the hidden propane tank or up to 90,000 BTUs with natural gas. This gas fire pit is truly unique and sets itself apart from the rest.
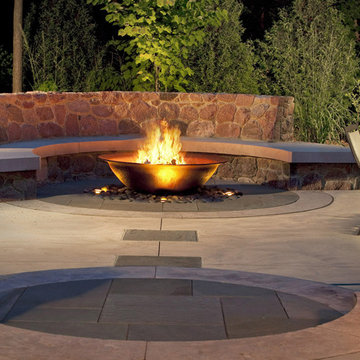
Fire bowl at dusk on the patio. The cast iron sugar kettle is lit from below with lights recessed into the beach pebble surround.
Edmunds Studios
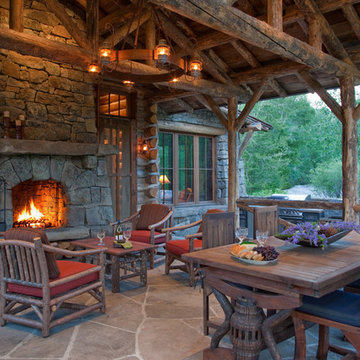
Großer, Überdachter Rustikaler Patio hinter dem Haus mit Outdoor-Küche und Natursteinplatten in Sonstige
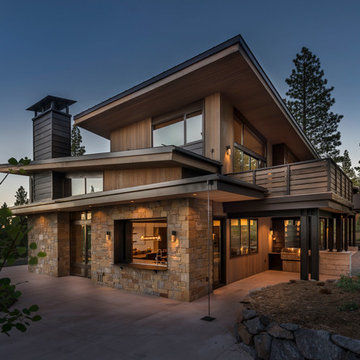
Vance Fox
Mittelgroßer, Überdachter Rustikaler Patio neben dem Haus mit Outdoor-Küche und Betonplatten in Sacramento
Mittelgroßer, Überdachter Rustikaler Patio neben dem Haus mit Outdoor-Küche und Betonplatten in Sacramento
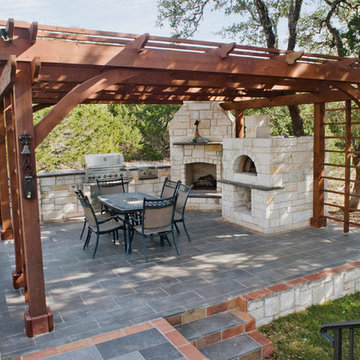
This hill country home has several outdoor living spaces including this outdoor kitchen hangout.
The stone flooring is 12x24 Cantera stone tile in Recinto color. It is accented with 6x12 Antique Saltillo tile - also known as antique terra cotta tile. The pergola is custom stained to match it rustic outdoor surroundings.
The coping edges are also Cantera stone coping pieces in Recinto. This is similar to a volcanic rock.
Drive up to practical luxury in this Hill Country Spanish Style home. The home is a classic hacienda architecture layout. It features 5 bedrooms, 2 outdoor living areas, and plenty of land to roam.
Classic materials used include:
Saltillo Tile - also known as terracotta tile, Spanish tile, Mexican tile, or Quarry tile
Cantera Stone - feature in Pinon, Tobacco Brown and Recinto colors
Copper sinks and copper sconce lighting
Travertine Flooring
Cantera Stone tile
Brick Pavers
Photos Provided by
April Mae Creative
aprilmaecreative.com
Tile provided by Rustico Tile and Stone - RusticoTile.com or call (512) 260-9111 / info@rusticotile.com
Construction by MelRay Corporation
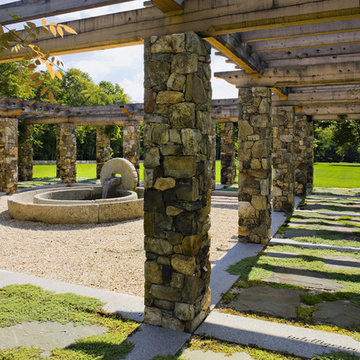
The garden is defined by a pergola of fieldstone posts topped with carved cedar beams.
Robert Benson Photography
Große Urige Pergola im Innenhof mit Wasserspiel und Natursteinplatten in New York
Große Urige Pergola im Innenhof mit Wasserspiel und Natursteinplatten in New York
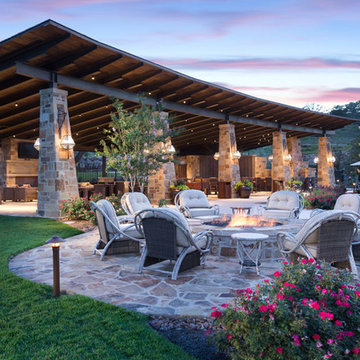
Geräumiger, Überdachter Uriger Patio hinter dem Haus mit Outdoor-Küche und Betonboden in Austin
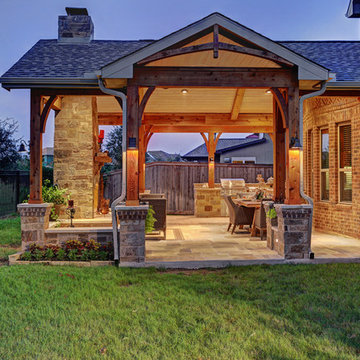
TK Images Photography
Geräumiger, Gefliester, Überdachter Uriger Patio hinter dem Haus mit Feuerstelle in Houston
Geräumiger, Gefliester, Überdachter Uriger Patio hinter dem Haus mit Feuerstelle in Houston
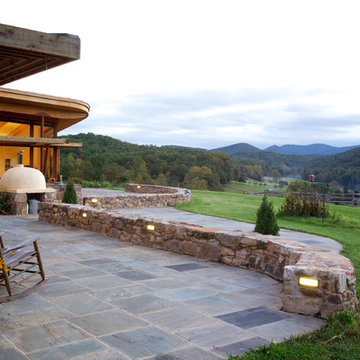
Brett Winter Lemon Photography
Unbedeckter Uriger Patio hinter dem Haus mit Feuerstelle und Natursteinplatten in Portland Maine
Unbedeckter Uriger Patio hinter dem Haus mit Feuerstelle und Natursteinplatten in Portland Maine
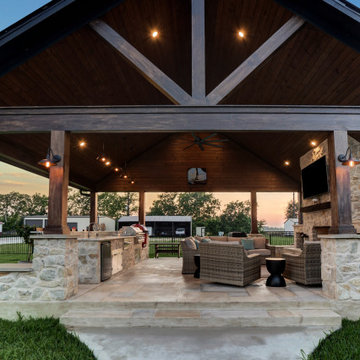
This home is on several acres, and the homeowner wanted a freestanding outdoor living room with a large kitchen and fireplace that matched their home.
The rustic/hill country vibe is just perfect. The rustic stone and dark stained columns and beams create this stunning outdoor space.
A walkway from the home to the new outdoor space was poured for easy access to the 624 SF freestanding living room. Everything was built to look original to the home – matching the siding, metal roof, and gel-stained Hardie on the columns and beams.
The flooring inside the space is hand-carved limecrete overlay in a travertine pattern. There are concrete pads on the outside for a smoker and plants.
The 18’ kitchen along one side has a grill, sink, fridge, storage, and a ceramic smoker. The granite is Fantasy Brown 3cm leather finish from InStyle Granite and Marble. The raised bar top provides plenty of space for dining outdoors. All the stone on the project is Colonial Monte Vista from Apex Stone.
The hearth and seat walls are topped with Ashton Moire ledge stone from Apex Stone. The custom-built fireplace is woodburning with storage on either side for wood storage. The ceiling is American Nut Brown pre-stained tongue and groove by Woodtone.
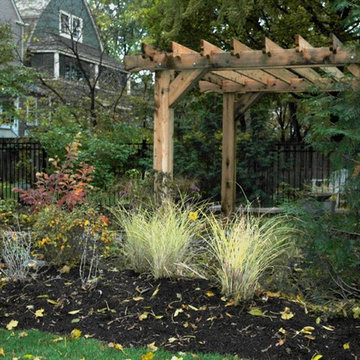
Katy Sheppard
Mittelgroße Rustikale Pergola hinter dem Haus mit Natursteinplatten in Chicago
Mittelgroße Rustikale Pergola hinter dem Haus mit Natursteinplatten in Chicago
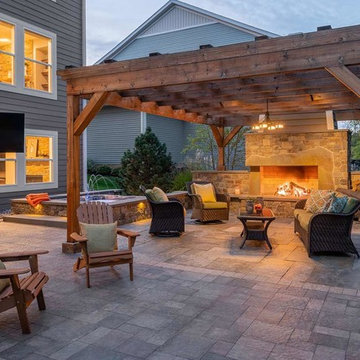
Mountain cabin-style backyard paver patio with a one-of-a-kind fireplace.
Großer Uriger Patio hinter dem Haus mit Kamin und Natursteinplatten in Minneapolis
Großer Uriger Patio hinter dem Haus mit Kamin und Natursteinplatten in Minneapolis
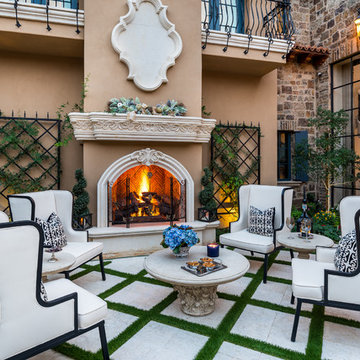
This exterior fireplace is the perfect addition to the courtyard with wrought iron detail on the wall, custom outdoor furniture, and turf stone pavers.
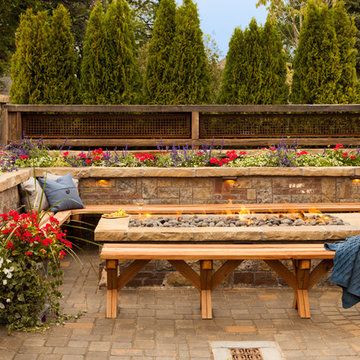
Glass Photography
Mittelgroßer, Unbedeckter Uriger Patio hinter dem Haus mit Feuerstelle und Pflastersteinen in Denver
Mittelgroßer, Unbedeckter Uriger Patio hinter dem Haus mit Feuerstelle und Pflastersteinen in Denver
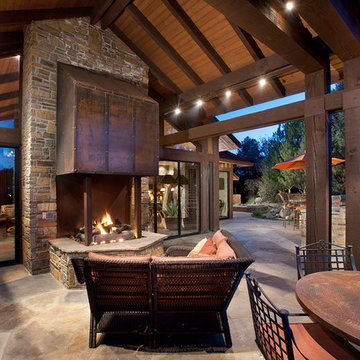
This homage to prairie style architecture located at The Rim Golf Club in Payson, Arizona was designed for owner/builder/landscaper Tom Beck.
This home appears literally fastened to the site by way of both careful design as well as a lichen-loving organic material palatte. Forged from a weathering steel roof (aka Cor-Ten), hand-formed cedar beams, laser cut steel fasteners, and a rugged stacked stone veneer base, this home is the ideal northern Arizona getaway.
Expansive covered terraces offer views of the Tom Weiskopf and Jay Morrish designed golf course, the largest stand of Ponderosa Pines in the US, as well as the majestic Mogollon Rim and Stewart Mountains, making this an ideal place to beat the heat of the Valley of the Sun.
Designing a personal dwelling for a builder is always an honor for us. Thanks, Tom, for the opportunity to share your vision.
Project Details | Northern Exposure, The Rim – Payson, AZ
Architect: C.P. Drewett, AIA, NCARB, Drewett Works, Scottsdale, AZ
Builder: Thomas Beck, LTD, Scottsdale, AZ
Photographer: Dino Tonn, Scottsdale, AZ
Exklusive Rustikaler Patio Ideen und Design
1

