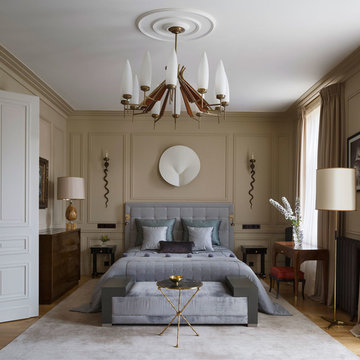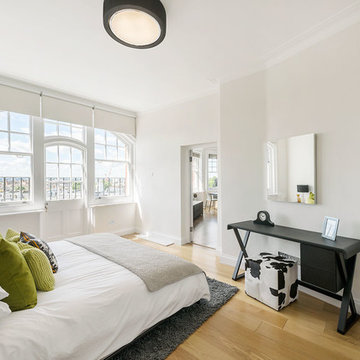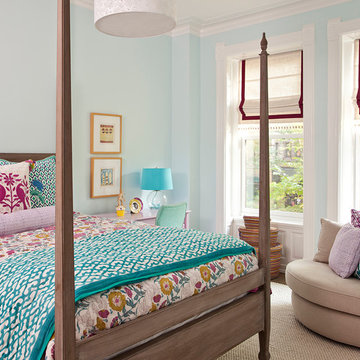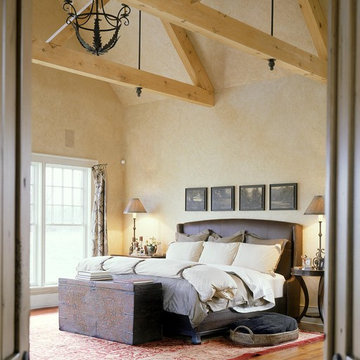Exklusive Schlafzimmer Ideen und Design
Suche verfeinern:
Budget
Sortieren nach:Heute beliebt
1 – 20 von 25 Fotos
1 von 3

What do teenager’s need most in their bedroom? Personalized space to make their own, a place to study and do homework, and of course, plenty of storage!
This teenage girl’s bedroom not only provides much needed storage and built in desk, but does it with clever interplay of millwork and three-dimensional wall design which provide niches and shelves for books, nik-naks, and all teenage things.
What do teenager’s need most in their bedroom? Personalized space to make their own, a place to study and do homework, and of course, plenty of storage!
This teenage girl’s bedroom not only provides much needed storage and built in desk, but does it with clever interplay of three-dimensional wall design which provide niches and shelves for books, nik-naks, and all teenage things. While keeping the architectural elements characterizing the entire design of the house, the interior designer provided millwork solution every teenage girl needs. Not only aesthetically pleasing but purely functional.
Along the window (a perfect place to study) there is a custom designed L-shaped desk which incorporates bookshelves above countertop, and large recessed into the wall bins that sit on wheels and can be pulled out from underneath the window to access the girl’s belongings. The multiple storage solutions are well hidden to allow for the beauty and neatness of the bedroom and of the millwork with multi-dimensional wall design in drywall. Black out window shades are recessed into the ceiling and prepare room for the night with a touch of a button, and architectural soffits with led lighting crown the room.
Cabinetry design by the interior designer is finished in bamboo material and provides warm touch to this light bedroom. Lower cabinetry along the TV wall are equipped with combination of cabinets and drawers and the wall above the millwork is framed out and finished in drywall. Multiple niches and 3-dimensional planes offer interest and more exposed storage. Soft carpeting complements the room giving it much needed acoustical properties and adds to the warmth of this bedroom. This custom storage solution is designed to flow with the architectural elements of the room and the rest of the house.
Photography: Craig Denis

I think this is one of my favorite bedrooms that I designed! I deliberately put the bed in front a group of French doors as I need to re orient the room. All furnishings are available trough JAMIESHOP.COM
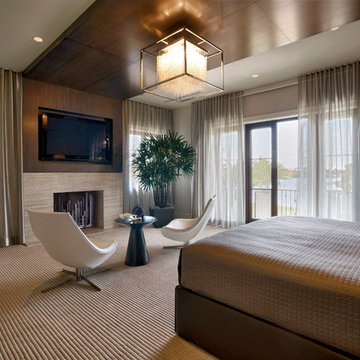
Contemporary Master Bedroom
Großes Modernes Hauptschlafzimmer mit Teppichboden, Kamin und beiger Wandfarbe in Miami
Großes Modernes Hauptschlafzimmer mit Teppichboden, Kamin und beiger Wandfarbe in Miami
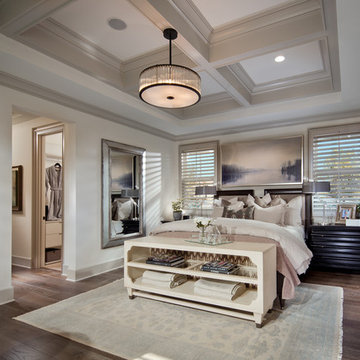
Master Bedroom at our Mainhouse Community in Encinitas. *Community is Sold Out.
Homes are still available at our Insignia Carlsbad location. Starting in the Low $1 Millions.
Call: 760.730.9150
Visit: 1651 Oak Avenue, Carlsbad, CA 92008
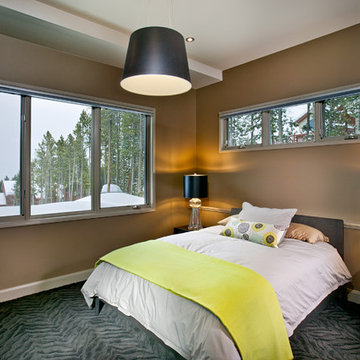
Level One: This guest bedroom, like all bedrooms in the home, has a private, adjoining ensuite bathroom. For all bedrooms, we selected finishes, lighting, furnishings and accessories to create intimate, relaxing spaces for calm moments, away from the open-plan, public spaces of the home.
Photograph © Darren Edwards, San Diego
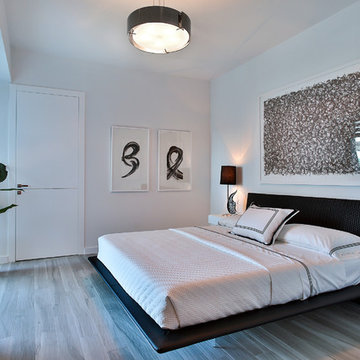
MIRIAM MOORE has a Bachelor of Fine Arts degree in Interior Design from Miami International University of Art and Design. She has been responsible for numerous residential and commercial projects and her work is featured in design publications with national circulation. Before turning her attention to interior design, Miriam worked for many years in the fashion industry, owning several high-end boutiques. Miriam is an active member of the American Society of Interior Designers (ASID).
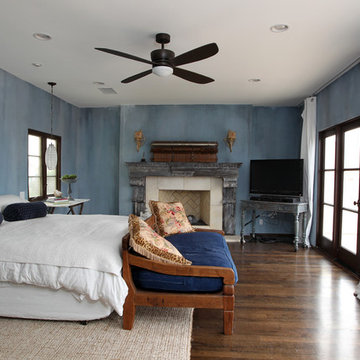
Master bedroom remodel with fireplace
Custom Design & Construction
Geräumiges Uriges Hauptschlafzimmer mit blauer Wandfarbe, dunklem Holzboden, Kamin, Kaminumrandung aus Stein und braunem Boden in Los Angeles
Geräumiges Uriges Hauptschlafzimmer mit blauer Wandfarbe, dunklem Holzboden, Kamin, Kaminumrandung aus Stein und braunem Boden in Los Angeles
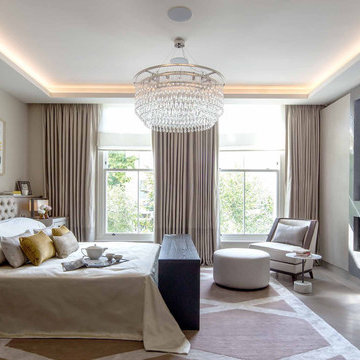
Master suite with ceiling speakers and concealed TV in this newly refurbished Chelsea townhouse
Großes Klassisches Hauptschlafzimmer mit beiger Wandfarbe, hellem Holzboden und Gaskamin in London
Großes Klassisches Hauptschlafzimmer mit beiger Wandfarbe, hellem Holzboden und Gaskamin in London
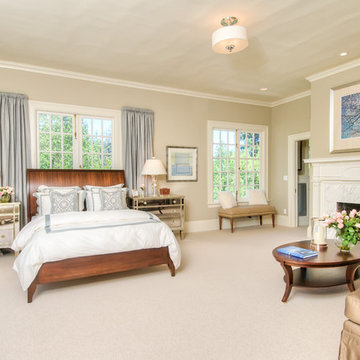
Großes Klassisches Hauptschlafzimmer mit beiger Wandfarbe, Teppichboden, Kamin und Kaminumrandung aus Stein in San Francisco
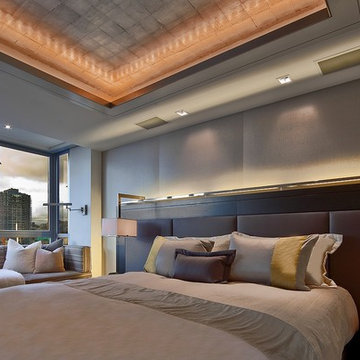
This condo was design from a raw shell, located in Seattle WA. If you are considering a renovation of a condo space please call us to discuss your needs. Please note that due to that volume of interest we do not answer basic questions about materials, specifications, construction methods, or paint colors thank you for taking the time to review our projects.
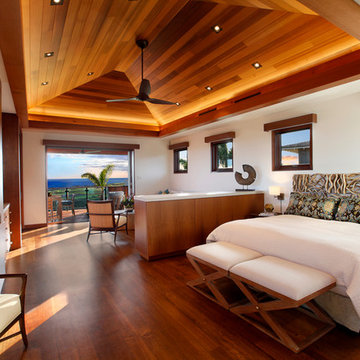
Greg Blore
Großes Hauptschlafzimmer ohne Kamin mit weißer Wandfarbe und dunklem Holzboden in Hawaii
Großes Hauptschlafzimmer ohne Kamin mit weißer Wandfarbe und dunklem Holzboden in Hawaii
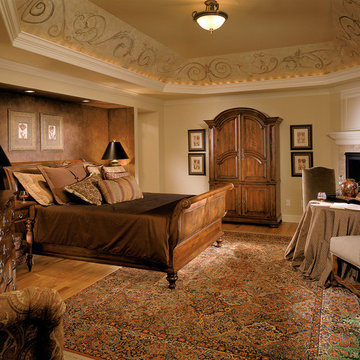
Klassisches Schlafzimmer mit beiger Wandfarbe, Eckkamin und braunem Boden in New York
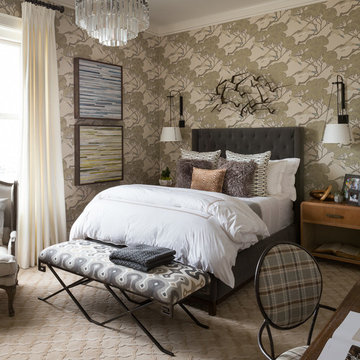
David Duncan Livingston
Großes Klassisches Schlafzimmer ohne Kamin mit bunten Wänden und Teppichboden in San Francisco
Großes Klassisches Schlafzimmer ohne Kamin mit bunten Wänden und Teppichboden in San Francisco
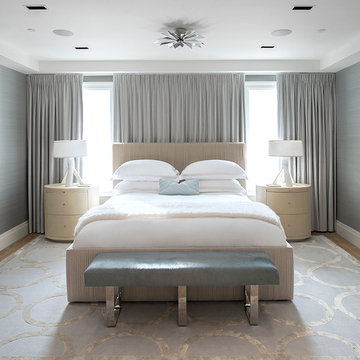
Interiors by Morris & Woodhouse Interiors LLC, Architecture by ARCHONSTRUCT LLC
© Robert Granoff
Mittelgroßes Modernes Hauptschlafzimmer mit weißer Wandfarbe und Teppichboden in New York
Mittelgroßes Modernes Hauptschlafzimmer mit weißer Wandfarbe und Teppichboden in New York
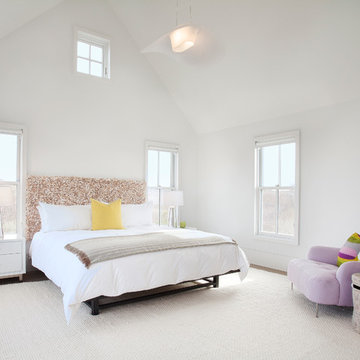
Jeff Allen Photography
Großes Maritimes Schlafzimmer mit weißer Wandfarbe und braunem Holzboden in Boston
Großes Maritimes Schlafzimmer mit weißer Wandfarbe und braunem Holzboden in Boston
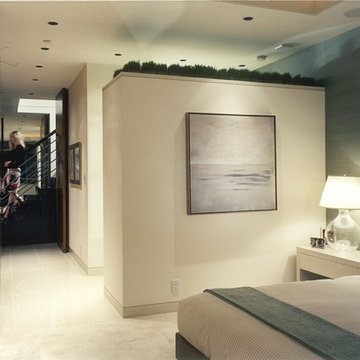
This condo was designed from a raw shell to the finished space you see in the photos - all elements were custom designed and made for this specific space. The interior architecture and furnishings were designed by our firm. If you have a condo space that requires a renovation please call us to discuss your needs. Please note that due to that volume of interest we do not answer basic questions about materials, specifications, construction methods, or paint colors thank you for taking the time to review our projects.
Exklusive Schlafzimmer Ideen und Design
1
