Exklusive Schlafzimmer mit blauer Wandfarbe Ideen und Design
Suche verfeinern:
Budget
Sortieren nach:Heute beliebt
121 – 140 von 1.704 Fotos
1 von 3
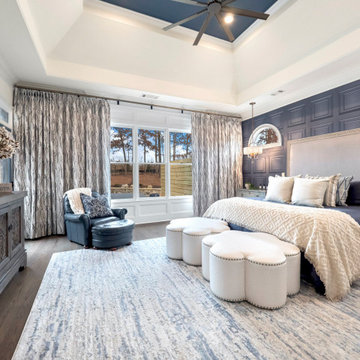
Spectacular principal bedroom with king size bed, flanking nightstands with individually lit antique brass fixtures - both on dimmers. Shadow box panel vintage blue wallpaper, and an antique, upholstered wood and fabric headboard.
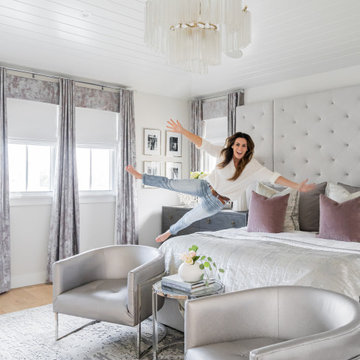
Guest room of dreams with paneled walls, custom bedding and a beautiful acrylic bed
Mittelgroßes Modernes Hauptschlafzimmer mit blauer Wandfarbe und Wandpaneelen in Los Angeles
Mittelgroßes Modernes Hauptschlafzimmer mit blauer Wandfarbe und Wandpaneelen in Los Angeles
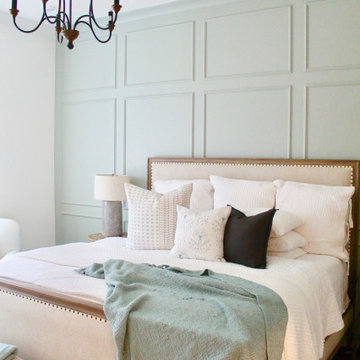
This home was meant to feel collected. Although this home boasts modern features, the French Country style was hidden underneath and was exposed with furnishings. This home is situated in the trees and each space is influenced by the nature right outside the window. The palette for this home focuses on shades of gray, hues of soft blues, fresh white, and rich woods.
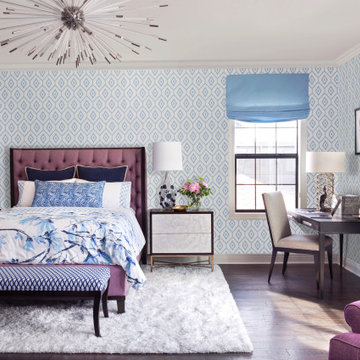
A wood trimmed tufted lavender bed anchors this expansive guest bedroom. Blue and white floral bedding is fresh and colorful. Layers of pattern and color carry the lavender and blue and white palette throughout the space. Glass lamps with blue glass embellishments top the mother of pearl bedside tables. A desk makes this guest suite triple purpose for sleeping, lounging, and working. A fluffy white shag rug adds a cozy layer to the room.
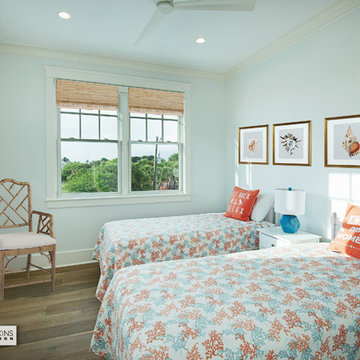
Guest bedroom 2 with private bath. Photography by Diana Todorova
Mittelgroßes Maritimes Gästezimmer ohne Kamin mit blauer Wandfarbe, hellem Holzboden und beigem Boden in Miami
Mittelgroßes Maritimes Gästezimmer ohne Kamin mit blauer Wandfarbe, hellem Holzboden und beigem Boden in Miami
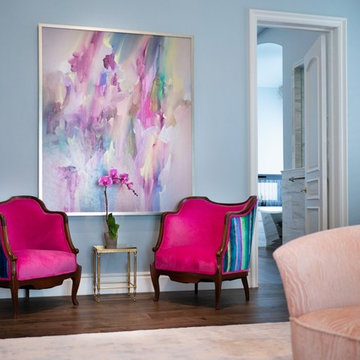
Tina Kuhlmann - Primrose Designs
Location: Rancho Santa Fe, CA, USA
Luxurious French inspired master bedroom nestled in Rancho Santa Fe with intricate details and a soft yet sophisticated palette. Photographed by John Lennon Photography https://www.primrosedi.com
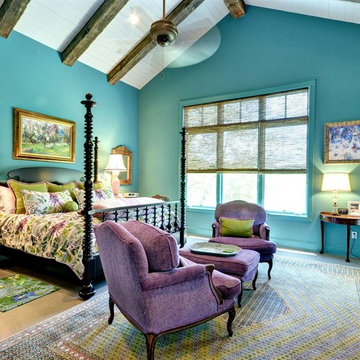
John Siemering Homes. Custom Home Builder in Austin, TX
Großes Stilmix Hauptschlafzimmer mit blauer Wandfarbe, Betonboden und grauem Boden in Austin
Großes Stilmix Hauptschlafzimmer mit blauer Wandfarbe, Betonboden und grauem Boden in Austin
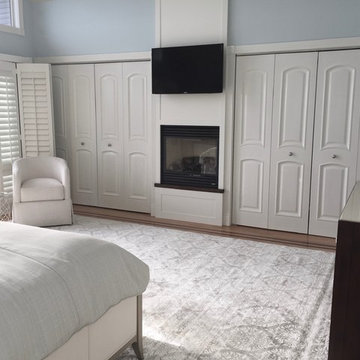
Our clients never felt their summer home had reached its full potential. After our initial walk through, we could see they were right.
Beautiful water views gave us our color palette right from the start.
We let the beach hues dictate this design. Soft blues, grays, whites and neutrals marry perfectly with open spaces of his home,
Each piece of furniture chosen with high style and ultimate comfort in mind,
This home has officially arrived!
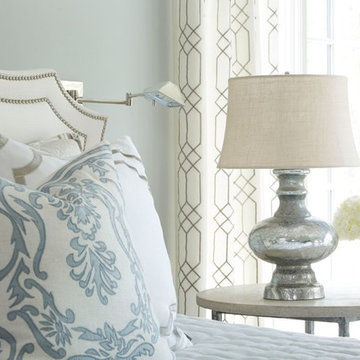
Lauren Rubinstein
Großes Klassisches Hauptschlafzimmer ohne Kamin mit blauer Wandfarbe und braunem Holzboden in Atlanta
Großes Klassisches Hauptschlafzimmer ohne Kamin mit blauer Wandfarbe und braunem Holzboden in Atlanta
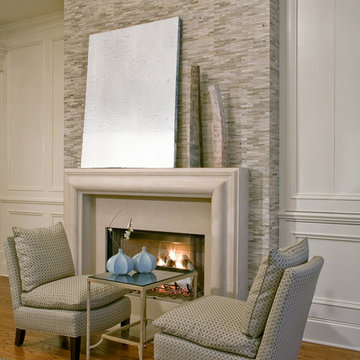
Scott Moore Photography
Geräumiges Klassisches Hauptschlafzimmer mit blauer Wandfarbe, braunem Holzboden, Tunnelkamin und Kaminumrandung aus Stein in Atlanta
Geräumiges Klassisches Hauptschlafzimmer mit blauer Wandfarbe, braunem Holzboden, Tunnelkamin und Kaminumrandung aus Stein in Atlanta
Michael Lee Photography
Großes Stilmix Gästezimmer mit blauer Wandfarbe, dunklem Holzboden, Kamin und Kaminumrandung aus Holz in Boston
Großes Stilmix Gästezimmer mit blauer Wandfarbe, dunklem Holzboden, Kamin und Kaminumrandung aus Holz in Boston
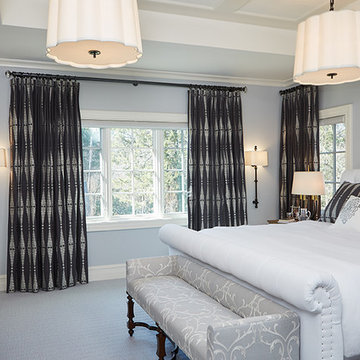
Builder: J. Peterson Homes
Interior Designer: Francesca Owens
Photographers: Ashley Avila Photography, Bill Hebert, & FulView
Capped by a picturesque double chimney and distinguished by its distinctive roof lines and patterned brick, stone and siding, Rookwood draws inspiration from Tudor and Shingle styles, two of the world’s most enduring architectural forms. Popular from about 1890 through 1940, Tudor is characterized by steeply pitched roofs, massive chimneys, tall narrow casement windows and decorative half-timbering. Shingle’s hallmarks include shingled walls, an asymmetrical façade, intersecting cross gables and extensive porches. A masterpiece of wood and stone, there is nothing ordinary about Rookwood, which combines the best of both worlds.
Once inside the foyer, the 3,500-square foot main level opens with a 27-foot central living room with natural fireplace. Nearby is a large kitchen featuring an extended island, hearth room and butler’s pantry with an adjacent formal dining space near the front of the house. Also featured is a sun room and spacious study, both perfect for relaxing, as well as two nearby garages that add up to almost 1,500 square foot of space. A large master suite with bath and walk-in closet which dominates the 2,700-square foot second level which also includes three additional family bedrooms, a convenient laundry and a flexible 580-square-foot bonus space. Downstairs, the lower level boasts approximately 1,000 more square feet of finished space, including a recreation room, guest suite and additional storage.
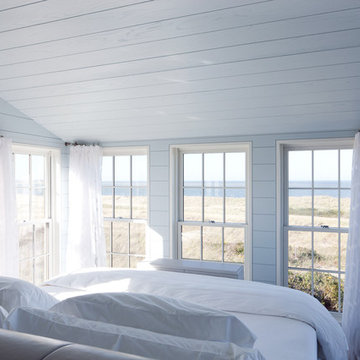
The master bedroom with expansive views of the ocean.
Kleines Maritimes Hauptschlafzimmer mit blauer Wandfarbe in Boston
Kleines Maritimes Hauptschlafzimmer mit blauer Wandfarbe in Boston
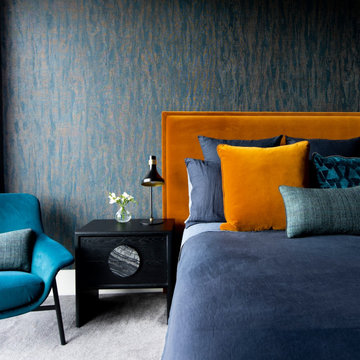
Mittelgroßes Modernes Hauptschlafzimmer mit blauer Wandfarbe, Teppichboden und grauem Boden in Melbourne
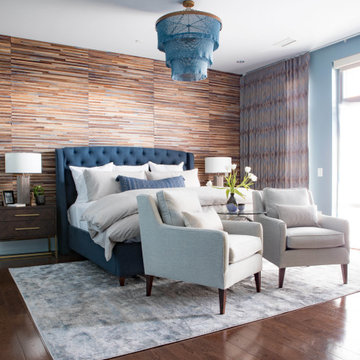
Großes Klassisches Hauptschlafzimmer ohne Kamin mit blauer Wandfarbe, braunem Holzboden und braunem Boden in Washington, D.C.
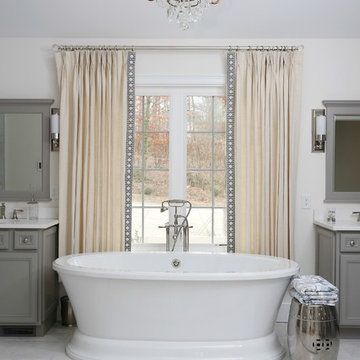
This main bedroom suite is a dream come true for my client. We worked together to fix the architects weird floor plan. Now the plan has the bed in perfect position to highlight the artwork of the Angel Tree in Charleston by C Kennedy Photography of Topsail Beach, NC. We created a nice sitting area. We also fixed the plan for the master bath and dual His/Her closets. Warm wood floors, Sherwin Williams SW6224 Mountain Air walls, beautiful furniture and bedding complete the vision! Cat Wilborne Photography
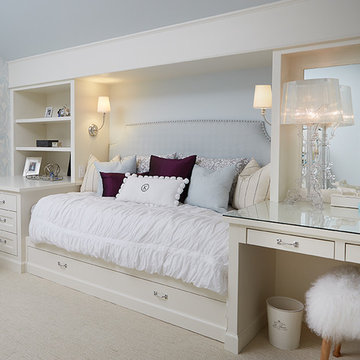
Bedroom
Geräumiges Klassisches Schlafzimmer mit blauer Wandfarbe und Teppichboden in Grand Rapids
Geräumiges Klassisches Schlafzimmer mit blauer Wandfarbe und Teppichboden in Grand Rapids
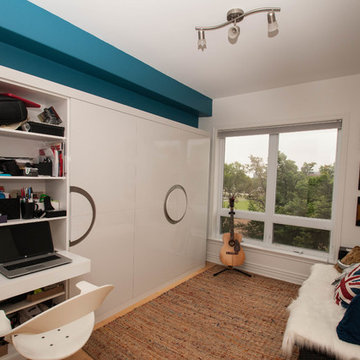
This beautiful high gloss unit is a perfect solution to a small space that needs to act like a home office, guest bedroom, and relaxation room.
This beautiful high gloss unit is a perfect solution to a small space that needs to act like a home office, guest bedroom, and relaxation room.
This high gloss contemporary wall unit is a perfect solution to a small space that needs to act like a home office, guest bedroom, and relaxation room.

Navy blue grass cloth and navy painted blue trim wraps the master bedroom. A crystal chain chandelier is a dramatic focal point. The tufted upholstered headboard and black stained wood with blackened stainless steel frame was custom made for the space. Navy diamond quilted bedding and light gray sheeting top the bed. Greek key accented bedside chests are topped with large selenite table lamps. A bright nickel sunburst mirror tops the bed. Abstract watery fabric drapery panels accent the windows and patio doors. An original piece of artwork highlighted with a picture light hangs above a small brass bench dressed in the drapery fabric.
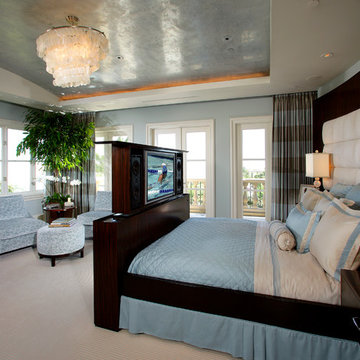
Our clients love watching TV in bed, so we built them this contemporary, upholstered macassar ebony bed with the TV and sound system built into the headboard!
Exklusive Schlafzimmer mit blauer Wandfarbe Ideen und Design
7