Exklusive Schlafzimmer mit braunem Holzboden Ideen und Design
Suche verfeinern:
Budget
Sortieren nach:Heute beliebt
1 – 20 von 4.752 Fotos
1 von 3
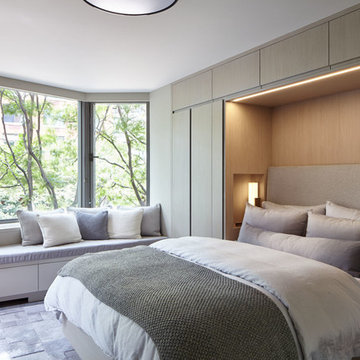
Joshua McHugh
Kleines Modernes Hauptschlafzimmer mit grauer Wandfarbe, braunem Holzboden und grauem Boden in New York
Kleines Modernes Hauptschlafzimmer mit grauer Wandfarbe, braunem Holzboden und grauem Boden in New York
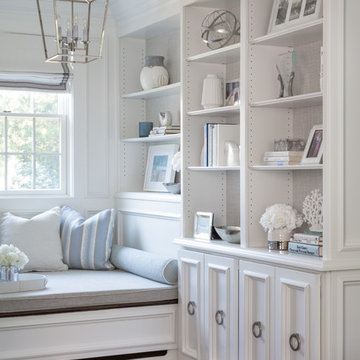
Interior Design | Jeanne Campana Design
Contractor | Artistic Contracting
Photography | Kyle J. Caldwell
Geräumiges Klassisches Hauptschlafzimmer mit grauer Wandfarbe, braunem Holzboden, Kamin, gefliester Kaminumrandung und braunem Boden in New York
Geräumiges Klassisches Hauptschlafzimmer mit grauer Wandfarbe, braunem Holzboden, Kamin, gefliester Kaminumrandung und braunem Boden in New York
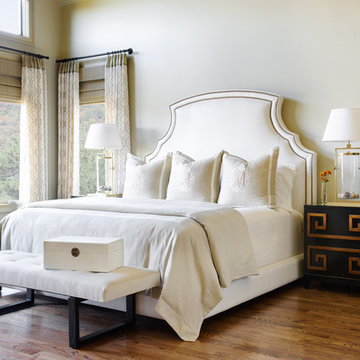
High ceilings and ample windows offer plenty of light and an amazing view in this neutral master bedroom. Woven blinds and ivory and beige embroidered draperies hang from bronze hardware, adding subtle pattern and texture. Dark walnut stained flooring rests under a large, upholstered bed covered in an ivory vinyl and trimmed with bronze nail heads. The bedding, from Legacy Linens, has simple elegance, while hand embroidered pillows finish off the look. At the end of the bed sits a bench covered in a soft, sage green ultra-suede. Antique brass lamps filled with river rocks sit atop bedside tables, painted black and accented with metallic copper Greek key designs. Interior doors, painted charcoal grey with bronze door hardware, add just the right amount of contrast.

Modern comfort and cozy primary bedroom with four poster bed. Custom built-ins. Custom millwork,
Large cottage master light wood floor, brown floor, exposed beam and wall paneling bedroom photo in New York with red walls
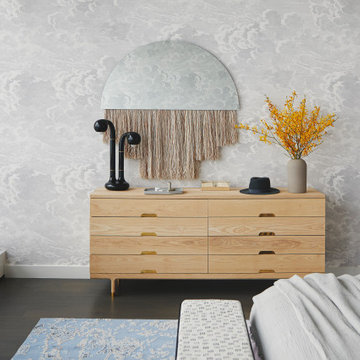
Key decor elements include: Simple dresser by Kalon Studios,Bench by De La Espada upholstered in Kate Loundon Shand fabric, Half Moon Mirror by Ben & Aja Blanc, Black ceramic two-globe table lamp by Entler, Custom Lorenzo rug by Joseph Carini Carpets , Nuvolette wallpaper from Lee Jofa, Crinkle bedspread from Hay
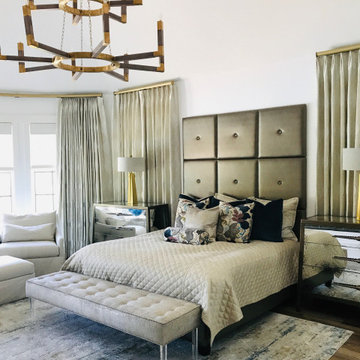
Custom Bed: Blend Home
Mirrored Bedside Chests/Chandelier : John Richard Coll.
Custom Bench: Blend Home
Upholstery: Taylor King
Rug: Loloi SIenne Collection
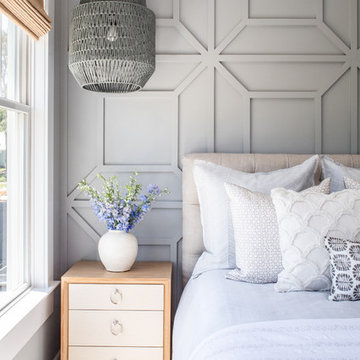
Photographed by Robert Radifera Photography
Styled and Produced by Stylish Productions
Mittelgroßes Hauptschlafzimmer mit grauer Wandfarbe, braunem Holzboden und rotem Boden in Sonstige
Mittelgroßes Hauptschlafzimmer mit grauer Wandfarbe, braunem Holzboden und rotem Boden in Sonstige
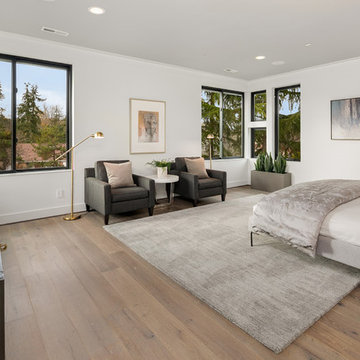
The Master suite has ample space for sitting area.
Großes Modernes Hauptschlafzimmer mit weißer Wandfarbe, braunem Holzboden und grauem Boden in Seattle
Großes Modernes Hauptschlafzimmer mit weißer Wandfarbe, braunem Holzboden und grauem Boden in Seattle
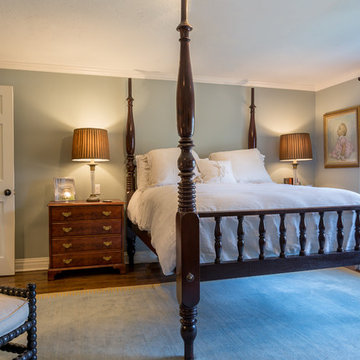
Traditional bedroom with an island feel with pale blue soothing colors.
Großes Klassisches Hauptschlafzimmer ohne Kamin mit braunem Holzboden, braunem Boden und blauer Wandfarbe in New York
Großes Klassisches Hauptschlafzimmer ohne Kamin mit braunem Holzboden, braunem Boden und blauer Wandfarbe in New York
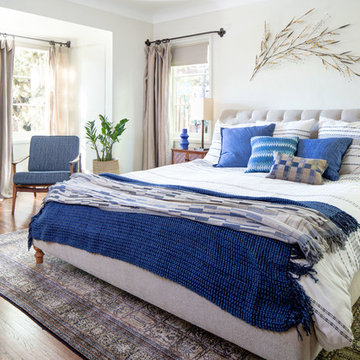
We reconfigured the windows in the master to better suit furniture placement. The floors are original to the 1936 home.
Großes Mediterranes Hauptschlafzimmer mit beiger Wandfarbe und braunem Holzboden in Los Angeles
Großes Mediterranes Hauptschlafzimmer mit beiger Wandfarbe und braunem Holzboden in Los Angeles
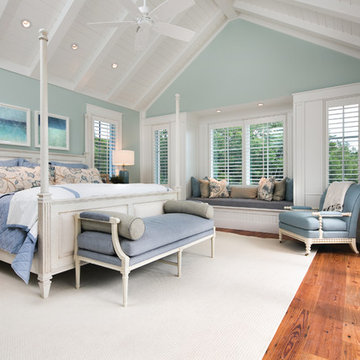
This home was featured in the January 2016 edition of HOME & DESIGN Magazine. To see the rest of the home tour as well as other luxury homes featured, visit http://www.homeanddesign.net/downtown-oasis-mangrove-bay/

The primary goal for this project was to craft a modernist derivation of pueblo architecture. Set into a heavily laden boulder hillside, the design also reflects the nature of the stacked boulder formations. The site, located near local landmark Pinnacle Peak, offered breathtaking views which were largely upward, making proximity an issue. Maintaining southwest fenestration protection and maximizing views created the primary design constraint. The views are maximized with careful orientation, exacting overhangs, and wing wall locations. The overhangs intertwine and undulate with alternating materials stacking to reinforce the boulder strewn backdrop. The elegant material palette and siting allow for great harmony with the native desert.
The Elegant Modern at Estancia was the collaboration of many of the Valley's finest luxury home specialists. Interiors guru David Michael Miller contributed elegance and refinement in every detail. Landscape architect Russ Greey of Greey | Pickett contributed a landscape design that not only complimented the architecture, but nestled into the surrounding desert as if always a part of it. And contractor Manship Builders -- Jim Manship and project manager Mark Laidlaw -- brought precision and skill to the construction of what architect C.P. Drewett described as "a watch."
Project Details | Elegant Modern at Estancia
Architecture: CP Drewett, AIA, NCARB
Builder: Manship Builders, Carefree, AZ
Interiors: David Michael Miller, Scottsdale, AZ
Landscape: Greey | Pickett, Scottsdale, AZ
Photography: Dino Tonn, Scottsdale, AZ
Publications:
"On the Edge: The Rugged Desert Landscape Forms the Ideal Backdrop for an Estancia Home Distinguished by its Modernist Lines" Luxe Interiors + Design, Nov/Dec 2015.
Awards:
2015 PCBC Grand Award: Best Custom Home over 8,000 sq. ft.
2015 PCBC Award of Merit: Best Custom Home over 8,000 sq. ft.
The Nationals 2016 Silver Award: Best Architectural Design of a One of a Kind Home - Custom or Spec
2015 Excellence in Masonry Architectural Award - Merit Award
Photography: Dino Tonn
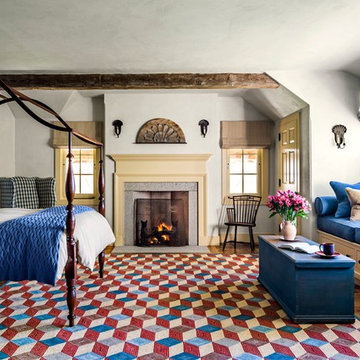
The graphic custom hooked rug of the daughter's bedroom contrasts the graceful antique poster bed.
Robert Benson Photography
Großes Landhausstil Schlafzimmer mit weißer Wandfarbe, braunem Holzboden, Kamin und Kaminumrandung aus Stein in New York
Großes Landhausstil Schlafzimmer mit weißer Wandfarbe, braunem Holzboden, Kamin und Kaminumrandung aus Stein in New York
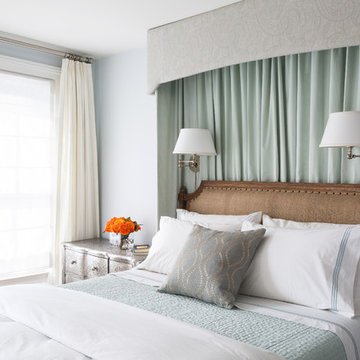
Boerum Hill Brownstone Master Bedroom Angle Detail
Interior design, custom furniture design & art curation by Chango & Co.
Photography by Ball & Albanese
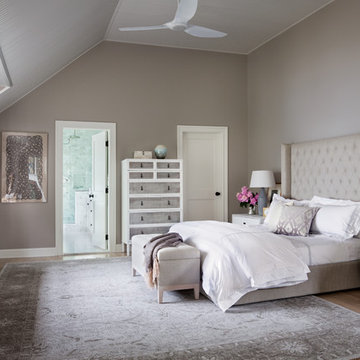
Großes Klassisches Hauptschlafzimmer ohne Kamin mit grauer Wandfarbe und braunem Holzboden in New York
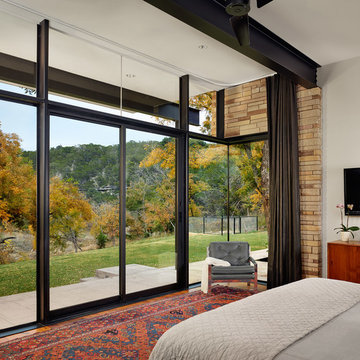
Casey Dunn
Großes Modernes Hauptschlafzimmer mit weißer Wandfarbe und braunem Holzboden in Austin
Großes Modernes Hauptschlafzimmer mit weißer Wandfarbe und braunem Holzboden in Austin
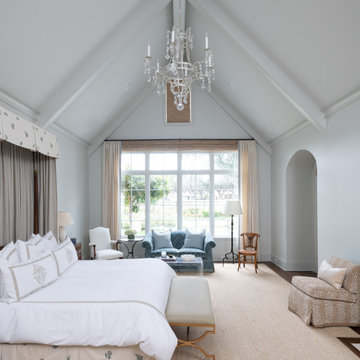
Geräumiges Klassisches Hauptschlafzimmer mit grauer Wandfarbe, braunem Holzboden und braunem Boden in Dallas

WINNER: Silver Award – One-of-a-Kind Custom or Spec 4,001 – 5,000 sq ft, Best in American Living Awards, 2019
Affectionately called The Magnolia, a reference to the architect's Southern upbringing, this project was a grass roots exploration of farmhouse architecture. Located in Phoenix, Arizona’s idyllic Arcadia neighborhood, the home gives a nod to the area’s citrus orchard history.
Echoing the past while embracing current millennial design expectations, this just-complete speculative family home hosts four bedrooms, an office, open living with a separate “dirty kitchen”, and the Stone Bar. Positioned in the Northwestern portion of the site, the Stone Bar provides entertainment for the interior and exterior spaces. With retracting sliding glass doors and windows above the bar, the space opens up to provide a multipurpose playspace for kids and adults alike.
Nearly as eyecatching as the Camelback Mountain view is the stunning use of exposed beams, stone, and mill scale steel in this grass roots exploration of farmhouse architecture. White painted siding, white interior walls, and warm wood floors communicate a harmonious embrace in this soothing, family-friendly abode.
Project Details // The Magnolia House
Architecture: Drewett Works
Developer: Marc Development
Builder: Rafterhouse
Interior Design: Rafterhouse
Landscape Design: Refined Gardens
Photographer: ProVisuals Media
Awards
Silver Award – One-of-a-Kind Custom or Spec 4,001 – 5,000 sq ft, Best in American Living Awards, 2019
Featured In
“The Genteel Charm of Modern Farmhouse Architecture Inspired by Architect C.P. Drewett,” by Elise Glickman for Iconic Life, Nov 13, 2019
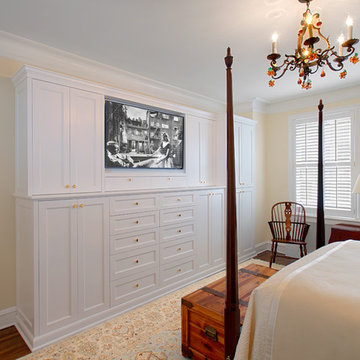
Chicago Gold coast bedroom remodel- Norman Sizemore-Photographer
Mittelgroßes Klassisches Gästezimmer mit weißer Wandfarbe und braunem Holzboden in Chicago
Mittelgroßes Klassisches Gästezimmer mit weißer Wandfarbe und braunem Holzboden in Chicago
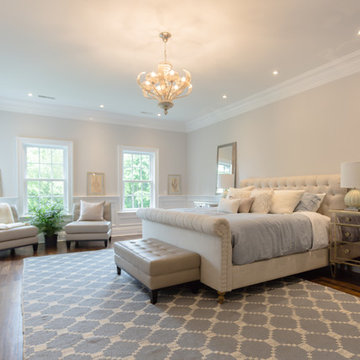
RCCM, INC.
Geräumiges Klassisches Hauptschlafzimmer mit beiger Wandfarbe und braunem Holzboden in New York
Geräumiges Klassisches Hauptschlafzimmer mit beiger Wandfarbe und braunem Holzboden in New York
Exklusive Schlafzimmer mit braunem Holzboden Ideen und Design
1