Exklusive Schlafzimmer mit freigelegten Dachbalken Ideen und Design
Suche verfeinern:
Budget
Sortieren nach:Heute beliebt
141 – 160 von 298 Fotos
1 von 3
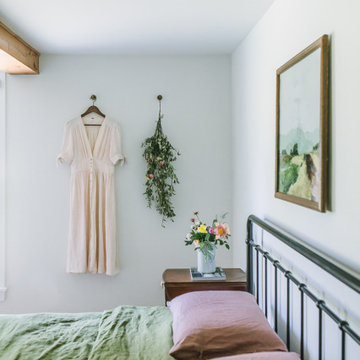
Mittelgroßes Stilmix Hauptschlafzimmer mit weißer Wandfarbe, braunem Holzboden, braunem Boden und freigelegten Dachbalken in Raleigh
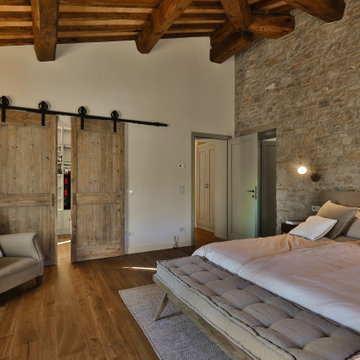
Camera Main con parete facciavista e guardaroba
Großes Landhausstil Hauptschlafzimmer mit gelber Wandfarbe, gebeiztem Holzboden, braunem Boden und freigelegten Dachbalken in Florenz
Großes Landhausstil Hauptschlafzimmer mit gelber Wandfarbe, gebeiztem Holzboden, braunem Boden und freigelegten Dachbalken in Florenz
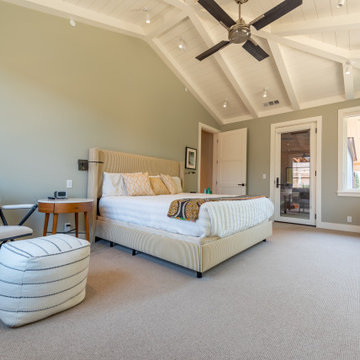
This home in Napa off Silverado was rebuilt after burning down in the 2017 fires. Architect David Rulon, a former associate of Howard Backen, known for this Napa Valley industrial modern farmhouse style. Composed in mostly a neutral palette, the bones of this house are bathed in diffused natural light pouring in through the clerestory windows. Beautiful textures and the layering of pattern with a mix of materials add drama to a neutral backdrop. The homeowners are pleased with their open floor plan and fluid seating areas, which allow them to entertain large gatherings. The result is an engaging space, a personal sanctuary and a true reflection of it's owners' unique aesthetic.
Inspirational features are metal fireplace surround and book cases as well as Beverage Bar shelving done by Wyatt Studio, painted inset style cabinets by Gamma, moroccan CLE tile backsplash and quartzite countertops.
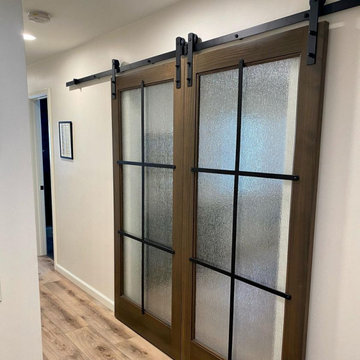
The open plan entry, kitchen, living, dining, with a whole wall of frameless folding doors highlighting the gorgeous harbor view is what dreams are made of. The space isn't large, but our design maximized every inch and brought the entire condo together. Our goal was to have a cohesive design throughout the whole house that was unique and special to our Client yet could be appreciated by anyone. Sparing no attention to detail, this Moroccan theme feels comfortable and fashionable all at the same time. The mixed metal finishes and warm wood cabinets and beams along with the sparkling backsplash and beautiful lighting and furniture pieces make this room a place to be remembered. Warm and inspiring, we don't want to leave this amazing space~
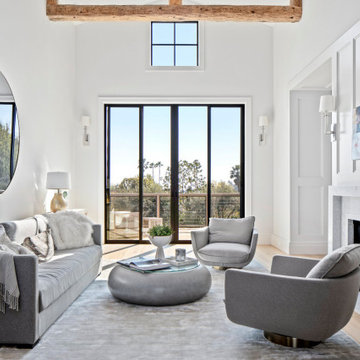
Großes Landhaus Hauptschlafzimmer mit weißer Wandfarbe, hellem Holzboden, Tunnelkamin, Kaminumrandung aus gestapelten Steinen, beigem Boden, freigelegten Dachbalken und Wandpaneelen in Los Angeles
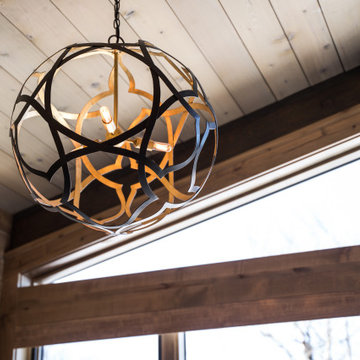
VPC’s featured Custom Home Project of the Month for March is the spectacular Mountain Modern Lodge. With six bedrooms, six full baths, and two half baths, this custom built 11,200 square foot timber frame residence exemplifies breathtaking mountain luxury.
The home borrows inspiration from its surroundings with smooth, thoughtful exteriors that harmonize with nature and create the ultimate getaway. A deck constructed with Brazilian hardwood runs the entire length of the house. Other exterior design elements include both copper and Douglas Fir beams, stone, standing seam metal roofing, and custom wire hand railing.
Upon entry, visitors are introduced to an impressively sized great room ornamented with tall, shiplap ceilings and a patina copper cantilever fireplace. The open floor plan includes Kolbe windows that welcome the sweeping vistas of the Blue Ridge Mountains. The great room also includes access to the vast kitchen and dining area that features cabinets adorned with valances as well as double-swinging pantry doors. The kitchen countertops exhibit beautifully crafted granite with double waterfall edges and continuous grains.
VPC’s Modern Mountain Lodge is the very essence of sophistication and relaxation. Each step of this contemporary design was created in collaboration with the homeowners. VPC Builders could not be more pleased with the results of this custom-built residence.
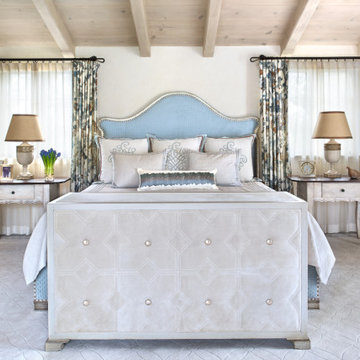
Großes Klassisches Hauptschlafzimmer mit beiger Wandfarbe, Teppichboden, Eckkamin, verputzter Kaminumrandung, beigem Boden und freigelegten Dachbalken in Santa Barbara
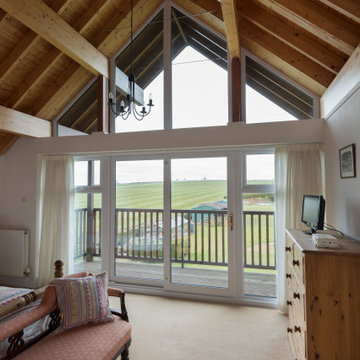
White UPVC windows & sliding doors leading from bedroom onto the balcony
Mittelgroßes Landhaus Gästezimmer ohne Kamin mit weißer Wandfarbe, Teppichboden, beigem Boden, freigelegten Dachbalken und Ziegelwänden in West Midlands
Mittelgroßes Landhaus Gästezimmer ohne Kamin mit weißer Wandfarbe, Teppichboden, beigem Boden, freigelegten Dachbalken und Ziegelwänden in West Midlands
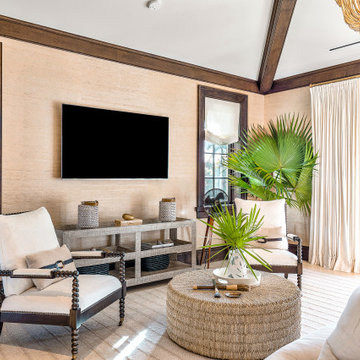
Geräumiges Klassisches Gästezimmer mit beiger Wandfarbe, Kalkstein, beigem Boden, freigelegten Dachbalken und Tapetenwänden in Miami
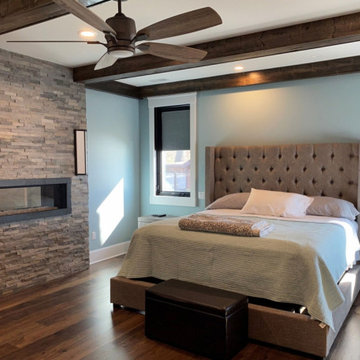
Großes Klassisches Hauptschlafzimmer mit blauer Wandfarbe, dunklem Holzboden, Tunnelkamin, Kaminumrandung aus Stein, braunem Boden und freigelegten Dachbalken in Milwaukee
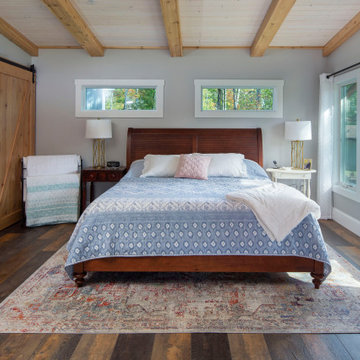
Großes Uriges Hauptschlafzimmer mit grauer Wandfarbe, Vinylboden, braunem Boden und freigelegten Dachbalken in Sonstige
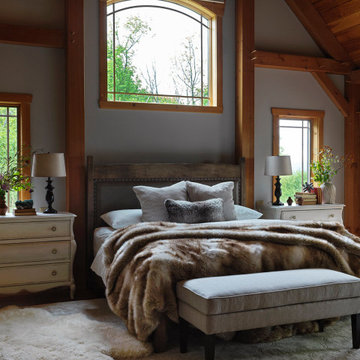
Großes Rustikales Hauptschlafzimmer mit lila Wandfarbe, Teppichboden, braunem Boden und freigelegten Dachbalken in New York
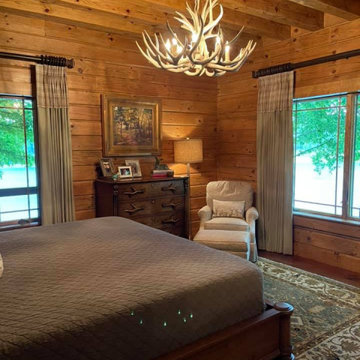
Beautiful rustic woodland painting in a beamed bedroom with antler chandelier.
Rustikales Schlafzimmer mit freigelegten Dachbalken in Sonstige
Rustikales Schlafzimmer mit freigelegten Dachbalken in Sonstige
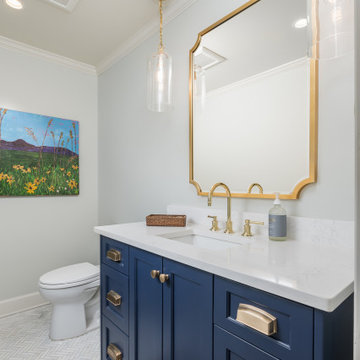
Our design team listened carefully to our clients' wish list. They had a vision of a cozy rustic mountain cabin type master suite retreat. The rustic beams and hardwood floors complement the neutral tones of the walls and trim. Walking into the new primary bathroom gives the same calmness with the colors and materials used in the design.
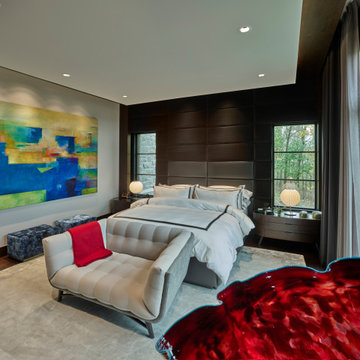
Großes Modernes Hauptschlafzimmer mit grauer Wandfarbe, braunem Holzboden, braunem Boden und freigelegten Dachbalken in Nashville
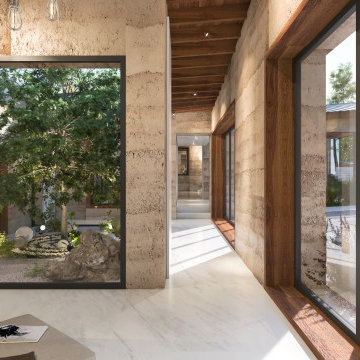
The master bedroom space has views into the interior garden and external garden spaces. The dressing room is attached to the master bedroom space and the whole area can be used as a separate suite from the main house.
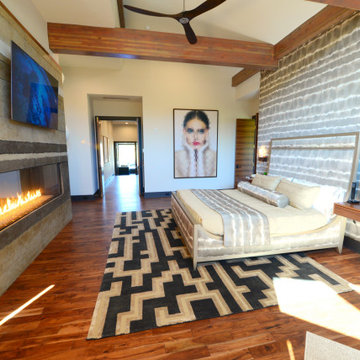
This master bedroom features a sleeping and sitting area. The glass fireplace is surrounded by a custom stained concrete surround. The wall behind the bed is covered in the same fabric used for the bed linens. Large beams are stained to match the hardwood floors to give the room a cohesive feel.
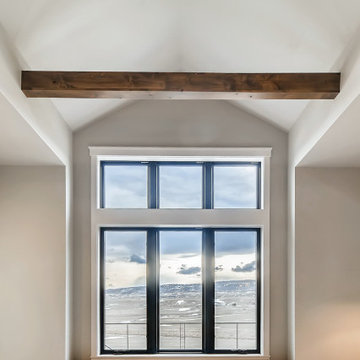
Großes Landhausstil Hauptschlafzimmer mit grauer Wandfarbe, Teppichboden, Tunnelkamin, gefliester Kaminumrandung, grauem Boden, freigelegten Dachbalken und Holzdielenwänden in Denver
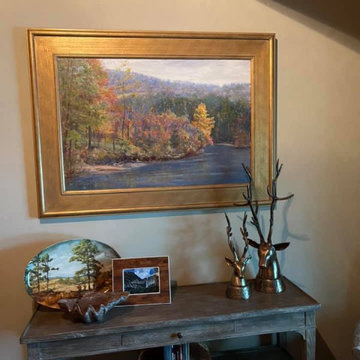
A 24x36 Dot Courson original oil painting in a beautiful lakeside guest bedroom. It almost reflects the view out the window.
Rustikales Schlafzimmer mit freigelegten Dachbalken in Sonstige
Rustikales Schlafzimmer mit freigelegten Dachbalken in Sonstige
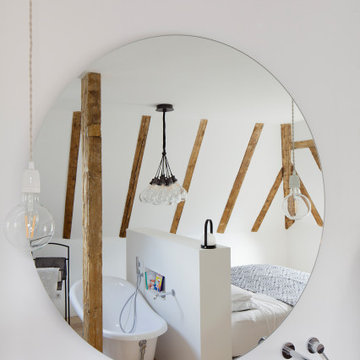
bagno padronale con zona bagno a pianta libera, contrasti in nero e bianco, testata del letto a doppia funzione
Geräumiges Modernes Schlafzimmer mit hellem Holzboden und freigelegten Dachbalken in Mailand
Geräumiges Modernes Schlafzimmer mit hellem Holzboden und freigelegten Dachbalken in Mailand
Exklusive Schlafzimmer mit freigelegten Dachbalken Ideen und Design
8