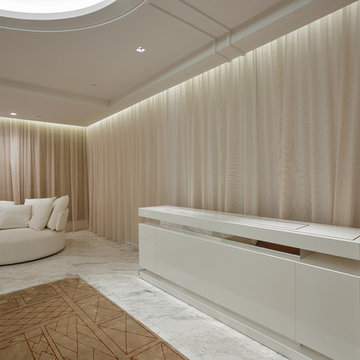Exklusive Schlafzimmer mit Marmorboden Ideen und Design
Suche verfeinern:
Budget
Sortieren nach:Heute beliebt
101 – 120 von 275 Fotos
1 von 3
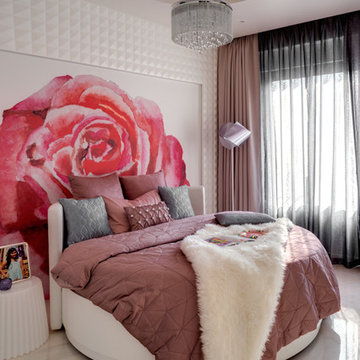
This 2,500 sq. ft luxury apartment in Mumbai has been created using timeless & global style. The design of the apartment's interiors utilizes elements from across the world & is a reflection of the client’s lifestyle.
The public & private zones of the residence use distinct colour &materials that define each space.The living area exhibits amodernstyle with its blush & light grey charcoal velvet sofas, statement wallpaper& an exclusive mauve ostrich feather floor lamp.The bar section is the focal feature of the living area with its 10 ft long counter & an aquarium right beneath. This section is the heart of the home in which the family spends a lot of time. The living area opens into the kitchen section which is a vision in gold with its surfaces being covered in gold mosaic work.The concealed media room utilizes a monochrome flooring with a custom blue wallpaper & a golden centre table.
The private sections of the residence stay true to the preferences of its owners. The master bedroom displays a warmambiance with its wooden flooring & a designer bed back installation. The daughter's bedroom has feminine design elements like the rose wallpaper bed back, a motorized round bed & an overall pink and white colour scheme.
This home blends comfort & aesthetics to result in a space that is unique & inviting.
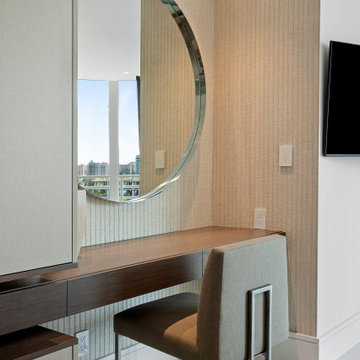
Mittelgroßes Modernes Gästezimmer mit weißer Wandfarbe, Marmorboden, weißem Boden und Tapetenwänden in Miami
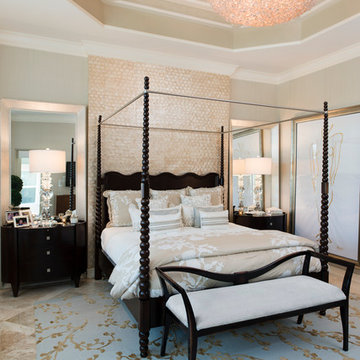
Gomez Photography
Großes Klassisches Hauptschlafzimmer mit beiger Wandfarbe und Marmorboden in Miami
Großes Klassisches Hauptschlafzimmer mit beiger Wandfarbe und Marmorboden in Miami
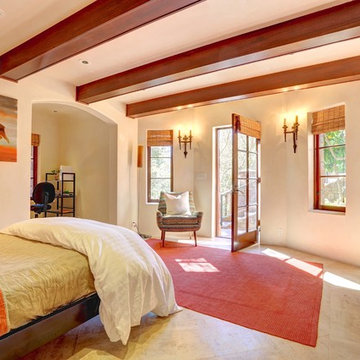
A seamless combination of traditional with contemporary design elements. This elegant, approx. 1.7 acre view estate is located on Ross's premier address. Every detail has been carefully and lovingly created with design and renovations completed in the past 12 months by the same designer that created the property for Google's founder. With 7 bedrooms and 8.5 baths, this 7200 sq. ft. estate home is comprised of a main residence, large guesthouse, studio with full bath, sauna with full bath, media room, wine cellar, professional gym, 2 saltwater system swimming pools and 3 car garage. With its stately stance, 41 Upper Road appeals to those seeking to make a statement of elegance and good taste and is a true wonderland for adults and kids alike. 71 Ft. lap pool directly across from breakfast room and family pool with diving board. Chef's dream kitchen with top-of-the-line appliances, over-sized center island, custom iron chandelier and fireplace open to kitchen and dining room.
Formal Dining Room Open kitchen with adjoining family room, both opening to outside and lap pool. Breathtaking large living room with beautiful Mt. Tam views.
Master Suite with fireplace and private terrace reminiscent of Montana resort living. Nursery adjoining master bath. 4 additional bedrooms on the lower level, each with own bath. Media room, laundry room and wine cellar as well as kids study area. Extensive lawn area for kids of all ages. Organic vegetable garden overlooking entire property.
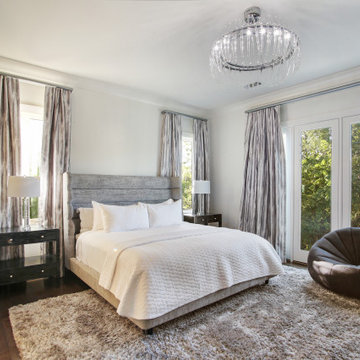
Sofia Joelsson Design, Interior Design Services. Second Master Suite, two story New Orleans new construction. Wood Floors, Large baseboards, wainscot, French doors, Chandelier
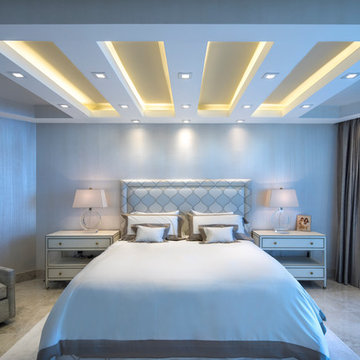
Photo credit: Paul Stoppi
The master bedroom in the Ocean Palms condominium in Hollywood, FL
Großes Klassisches Hauptschlafzimmer mit Marmorboden, beigem Boden und weißer Wandfarbe in Miami
Großes Klassisches Hauptschlafzimmer mit Marmorboden, beigem Boden und weißer Wandfarbe in Miami
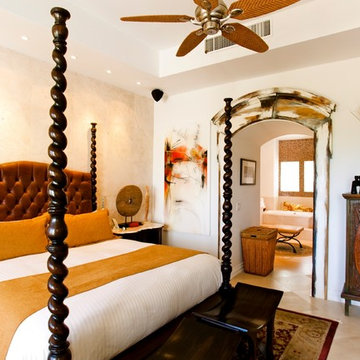
Back wall done completely in unpolished cut stone with a traditional four-poster bed centered on this space.
The headboard is done in distressed leather, and the twisted posts are beautifully hand carved.
Large archway to the Master Bad framed with an antique look door frame.
Designed by Robert Neijmeijer
Atlantis House
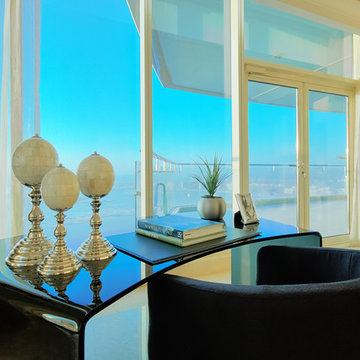
There are a small number of cities in the world where luxury and lifestyle enthusiasts would aim to live. One of them is Dubai, a realm of high end living, glamour and complexity. Possessing a luxury address in this culturally rich city is for sure a exceptional treat. For those of you who can actually afford one, this penthouse which is Signature Stagers’ end of the year work of art is a very engaging proposal.
This penthouse we staged at the start of November 2015 has been lingering on the market for about 2 years prior to our meeting the owner. It is located in the exclusive Dubai Marina district among a few other select buildings and is currently for sale with Verzun on a POA (Price on application) basis due to its unique stature and lifestyle element which removes it from the “square foot” mentality and elevates it from its competition within the same building.
The penthouse was renovated prior to staging, and the apartment itself displays a fresh and modern look whilst keeping its classic and initial fit out and design.
Although a few key elements of the penthouse’s original architecture were retained, this neo-classical approach we decided on contributed to the dwellings select and sophisticated appeal numerous novel and sharply modern features which are also present around the residence, thus safeguarding its uniqueness and extremely fascinating form.
Swaggering 14,000 square feet this splendid home is apposite to a family as much as it is for the traveling executive who desires an exclusive and ultra-private address in Dubai. Enjoying 5 bedrooms all en-suite including a master bedroom with a sunset that decorates the floor to ceiling windows with a purple-orange and that by itself is a deal closer!
Photo credit: Mo Younes
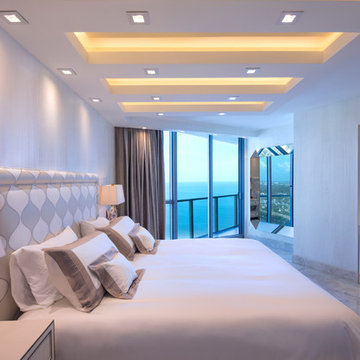
Photo credit: Paul Stoppi
The master bedroom of the Ocean Palms condominium in Hollywood, FL
Großes Klassisches Hauptschlafzimmer mit weißer Wandfarbe, Marmorboden und beigem Boden in Miami
Großes Klassisches Hauptschlafzimmer mit weißer Wandfarbe, Marmorboden und beigem Boden in Miami
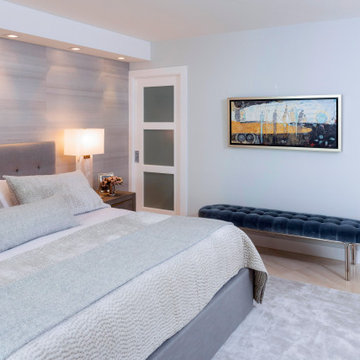
Master bedroom design
Großes Mid-Century Hauptschlafzimmer ohne Kamin mit grauer Wandfarbe, Marmorboden, Kaminumrandung aus Backstein und beigem Boden in Miami
Großes Mid-Century Hauptschlafzimmer ohne Kamin mit grauer Wandfarbe, Marmorboden, Kaminumrandung aus Backstein und beigem Boden in Miami
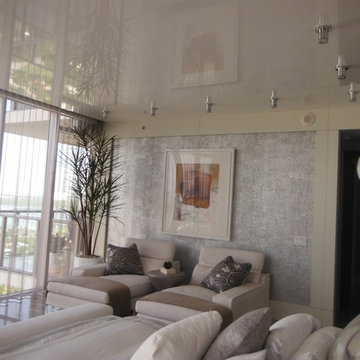
Mittelgroßes Modernes Hauptschlafzimmer ohne Kamin mit grauer Wandfarbe und Marmorboden in Miami
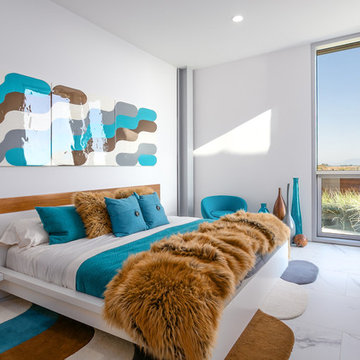
Modern bedroom in architectural oceanfront home with ensuite, floor to ceiling windows and steel and concrete construction. Each room has 360 degrees unobstructed views of mountains and ocean. Fall asleep to the sounds of the waves lapping the shores. White marble looking large format tiles with radiant inflow heating provide the warmth to the room. Enjoy this bright mod space complete with its own ensuite. Custom Teak 9 ft minimalist frameless doorways bring focus to the tall ceiling height. Customs curtain wall with butt joint corners allows for greater viewing capacity.
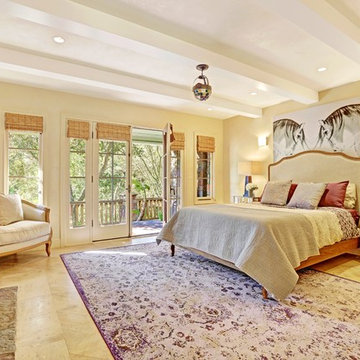
A seamless combination of traditional with contemporary design elements. This elegant, approx. 1.7 acre view estate is located on Ross's premier address. Every detail has been carefully and lovingly created with design and renovations completed in the past 12 months by the same designer that created the property for Google's founder. With 7 bedrooms and 8.5 baths, this 7200 sq. ft. estate home is comprised of a main residence, large guesthouse, studio with full bath, sauna with full bath, media room, wine cellar, professional gym, 2 saltwater system swimming pools and 3 car garage. With its stately stance, 41 Upper Road appeals to those seeking to make a statement of elegance and good taste and is a true wonderland for adults and kids alike. 71 Ft. lap pool directly across from breakfast room and family pool with diving board. Chef's dream kitchen with top-of-the-line appliances, over-sized center island, custom iron chandelier and fireplace open to kitchen and dining room.
Formal Dining Room Open kitchen with adjoining family room, both opening to outside and lap pool. Breathtaking large living room with beautiful Mt. Tam views.
Master Suite with fireplace and private terrace reminiscent of Montana resort living. Nursery adjoining master bath. 4 additional bedrooms on the lower level, each with own bath. Media room, laundry room and wine cellar as well as kids study area. Extensive lawn area for kids of all ages. Organic vegetable garden overlooking entire property.
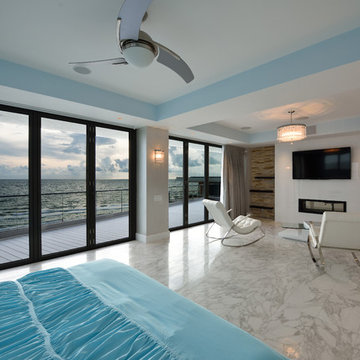
If there is a God of architecture he was smiling when this large oceanfront contemporary home was conceived in built.
Located in Treasure Island, The Sand Castle Capital of the world, our modern, majestic masterpiece is a turtle friendly beacon of beauty and brilliance. This award-winning home design includes a three-story glass staircase, six sets of folding glass window walls to the ocean, custom artistic lighting and custom cabinetry and millwork galore. What an inspiration it has been for JS. Company to be selected to build this exceptional one-of-a-kind luxury home.
Contemporary, Tampa Flordia
DSA
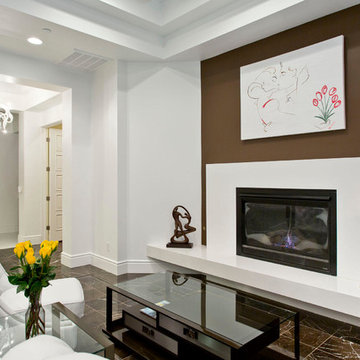
Modern Master Bedroom contemporary fireplace with stone surround on marble flooring. Painting by DeBora Rachelle, elite furniture dresser and tables, Electronic shades.
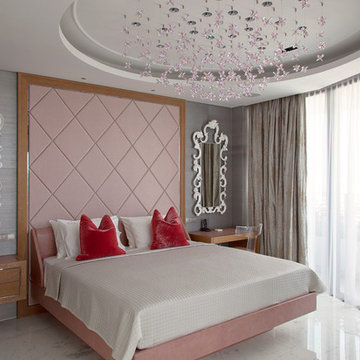
Mittelgroßes Modernes Gästezimmer mit grauer Wandfarbe, Marmorboden und weißem Boden in Sonstige
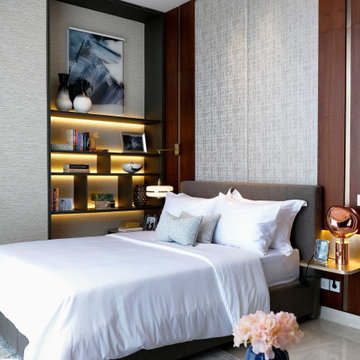
Geräumiges Modernes Schlafzimmer ohne Kamin mit weißer Wandfarbe, Marmorboden, beigem Boden, eingelassener Decke und Wandpaneelen in Sonstige
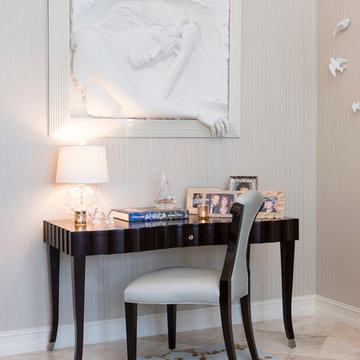
Gomez Photography
Großes Klassisches Hauptschlafzimmer mit beiger Wandfarbe und Marmorboden in Miami
Großes Klassisches Hauptschlafzimmer mit beiger Wandfarbe und Marmorboden in Miami
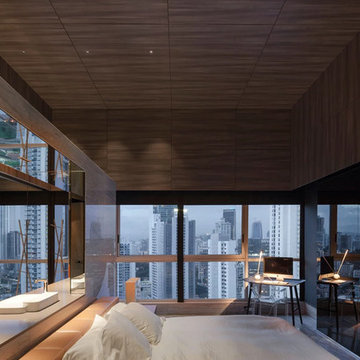
Mittelgroßes Modernes Hauptschlafzimmer mit brauner Wandfarbe, Marmorboden und beigem Boden in Barcelona
Exklusive Schlafzimmer mit Marmorboden Ideen und Design
6
