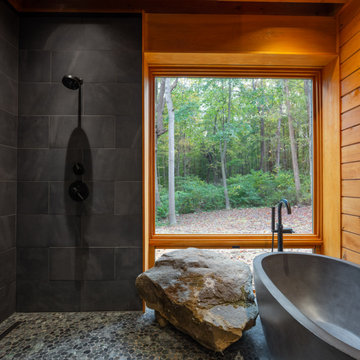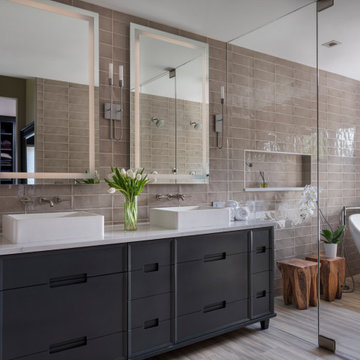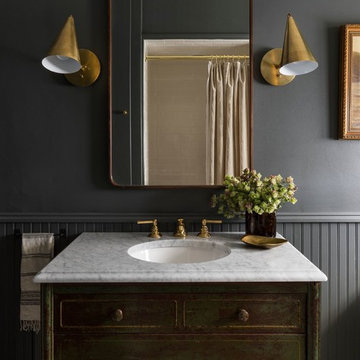Exklusive Schwarze Badezimmer Ideen und Design
Suche verfeinern:
Budget
Sortieren nach:Heute beliebt
1 – 20 von 2.903 Fotos
1 von 3

The goal of this project was to upgrade the builder grade finishes and create an ergonomic space that had a contemporary feel. This bathroom transformed from a standard, builder grade bathroom to a contemporary urban oasis. This was one of my favorite projects, I know I say that about most of my projects but this one really took an amazing transformation. By removing the walls surrounding the shower and relocating the toilet it visually opened up the space. Creating a deeper shower allowed for the tub to be incorporated into the wet area. Adding a LED panel in the back of the shower gave the illusion of a depth and created a unique storage ledge. A custom vanity keeps a clean front with different storage options and linear limestone draws the eye towards the stacked stone accent wall.
Houzz Write Up: https://www.houzz.com/magazine/inside-houzz-a-chopped-up-bathroom-goes-streamlined-and-swank-stsetivw-vs~27263720
The layout of this bathroom was opened up to get rid of the hallway effect, being only 7 foot wide, this bathroom needed all the width it could muster. Using light flooring in the form of natural lime stone 12x24 tiles with a linear pattern, it really draws the eye down the length of the room which is what we needed. Then, breaking up the space a little with the stone pebble flooring in the shower, this client enjoyed his time living in Japan and wanted to incorporate some of the elements that he appreciated while living there. The dark stacked stone feature wall behind the tub is the perfect backdrop for the LED panel, giving the illusion of a window and also creates a cool storage shelf for the tub. A narrow, but tasteful, oval freestanding tub fit effortlessly in the back of the shower. With a sloped floor, ensuring no standing water either in the shower floor or behind the tub, every thought went into engineering this Atlanta bathroom to last the test of time. With now adequate space in the shower, there was space for adjacent shower heads controlled by Kohler digital valves. A hand wand was added for use and convenience of cleaning as well. On the vanity are semi-vessel sinks which give the appearance of vessel sinks, but with the added benefit of a deeper, rounded basin to avoid splashing. Wall mounted faucets add sophistication as well as less cleaning maintenance over time. The custom vanity is streamlined with drawers, doors and a pull out for a can or hamper.
A wonderful project and equally wonderful client. I really enjoyed working with this client and the creative direction of this project.
Brushed nickel shower head with digital shower valve, freestanding bathtub, curbless shower with hidden shower drain, flat pebble shower floor, shelf over tub with LED lighting, gray vanity with drawer fronts, white square ceramic sinks, wall mount faucets and lighting under vanity. Hidden Drain shower system. Atlanta Bathroom.

Red Ranch Studio photography
Großes Modernes Badezimmer En Suite mit Wandtoilette mit Spülkasten, grauer Wandfarbe, Keramikboden, Schränken im Used-Look, Badewanne in Nische, Nasszelle, weißen Fliesen, Metrofliesen, Aufsatzwaschbecken, Mineralwerkstoff-Waschtisch, grauem Boden und offener Dusche in New York
Großes Modernes Badezimmer En Suite mit Wandtoilette mit Spülkasten, grauer Wandfarbe, Keramikboden, Schränken im Used-Look, Badewanne in Nische, Nasszelle, weißen Fliesen, Metrofliesen, Aufsatzwaschbecken, Mineralwerkstoff-Waschtisch, grauem Boden und offener Dusche in New York

This stunning master bathroom features a walk-in shower with mosaic wall tile and a built-in shower bench, custom brass bathroom hardware and marble floors, which we can't get enough of!

Newport 653
Großes Klassisches Badezimmer En Suite mit freistehender Badewanne, weißen Fliesen, Metrofliesen, Porzellan-Bodenfliesen, Eckdusche, Wandtoilette mit Spülkasten, offener Dusche, hellen Holzschränken, weißer Wandfarbe, Waschtischkonsole und grauem Boden in Charleston
Großes Klassisches Badezimmer En Suite mit freistehender Badewanne, weißen Fliesen, Metrofliesen, Porzellan-Bodenfliesen, Eckdusche, Wandtoilette mit Spülkasten, offener Dusche, hellen Holzschränken, weißer Wandfarbe, Waschtischkonsole und grauem Boden in Charleston

Großes Klassisches Badezimmer En Suite mit grauen Schränken, freistehender Badewanne, Duschnische, Wandtoilette mit Spülkasten, weißen Fliesen, Keramikfliesen, grauer Wandfarbe, Marmorboden, Unterbauwaschbecken, Quarzwerkstein-Waschtisch, weißem Boden, Falttür-Duschabtrennung, weißer Waschtischplatte, Doppelwaschbecken, eingebautem Waschtisch und Schrankfronten im Shaker-Stil in Salt Lake City

Photographer - Marty Paoletta
Großes Klassisches Badezimmer En Suite mit grauen Schränken, freistehender Badewanne, Duschnische, Wandtoilette mit Spülkasten, weißen Fliesen, Keramikfliesen, grauer Wandfarbe, Keramikboden, Unterbauwaschbecken, Marmor-Waschbecken/Waschtisch, grauem Boden, Falttür-Duschabtrennung, grauer Waschtischplatte und profilierten Schrankfronten in Nashville
Großes Klassisches Badezimmer En Suite mit grauen Schränken, freistehender Badewanne, Duschnische, Wandtoilette mit Spülkasten, weißen Fliesen, Keramikfliesen, grauer Wandfarbe, Keramikboden, Unterbauwaschbecken, Marmor-Waschbecken/Waschtisch, grauem Boden, Falttür-Duschabtrennung, grauer Waschtischplatte und profilierten Schrankfronten in Nashville

Master Bath with Freestanding tub inside the shower.
Großes Modernes Badezimmer En Suite mit flächenbündigen Schrankfronten, hellbraunen Holzschränken, freistehender Badewanne, weißer Wandfarbe, Keramikboden, Nasszelle, Unterbauwaschbecken, Falttür-Duschabtrennung, Quarzwerkstein-Waschtisch, grauem Boden und schwarzer Waschtischplatte in San Francisco
Großes Modernes Badezimmer En Suite mit flächenbündigen Schrankfronten, hellbraunen Holzschränken, freistehender Badewanne, weißer Wandfarbe, Keramikboden, Nasszelle, Unterbauwaschbecken, Falttür-Duschabtrennung, Quarzwerkstein-Waschtisch, grauem Boden und schwarzer Waschtischplatte in San Francisco

The shower has a curbless entry and a floating seat. A large niche makes it easy to reach items while either sitting or standing. There are 3 shower options; a rain shower from the ceiling, a hand held by the seat, another head that adjust on a bar. Barn style glass door and a towel warmer close at hand.
Luxurious, sophisticated and eclectic as many of the spaces the homeowners lived in abroad. There is a large luxe curbless shower, a private water closet, fireplace and TV. They also have a walk-in closet with abundant storage full of special spaces. After you shower you can dry off with toasty warm towels from the towel. warmer.
This master suite is now a uniquely personal space that functions brilliantly for this worldly couple who have decided to make this home there final destination.
Photo DeMane Design
Winner: 1st Place, ASID WA, Large Bath

A combination of oak and pastel blue created a calming oasis to lye in the tranquil bath and watch the world go by. New Velux solar skylight and louvre window were installed to add ventilation and light.

- Accent colors /cabinet finishes: Sherwin Williams Laurel woods kitchen cabinets, Deep River, Benjamin Moore for the primary bath built in and trim.
Großes Modernes Badezimmer En Suite mit grüner Wandfarbe, Unterbauwaschbecken, schwebendem Waschtisch und braunem Boden in Dallas
Großes Modernes Badezimmer En Suite mit grüner Wandfarbe, Unterbauwaschbecken, schwebendem Waschtisch und braunem Boden in Dallas

Mittelgroßes Modernes Duschbad mit schwarzen Schränken, Duschnische, Wandtoilette, grauen Fliesen, Porzellanfliesen, grauer Wandfarbe, Porzellan-Bodenfliesen, Einbauwaschbecken, Mineralwerkstoff-Waschtisch, grauem Boden, Falttür-Duschabtrennung, weißer Waschtischplatte, WC-Raum, Einzelwaschbecken, schwebendem Waschtisch und flächenbündigen Schrankfronten in Moskau

Maison contemporaine avec bardage bois ouverte sur la nature
Mittelgroßes Modernes Duschbad mit hellbraunen Holzschränken, Betonboden, grauem Boden, bodengleicher Dusche, beigen Fliesen, Einbauwaschbecken, Waschtisch aus Holz, Falttür-Duschabtrennung, brauner Waschtischplatte, Einzelwaschbecken und eingebautem Waschtisch in Paris
Mittelgroßes Modernes Duschbad mit hellbraunen Holzschränken, Betonboden, grauem Boden, bodengleicher Dusche, beigen Fliesen, Einbauwaschbecken, Waschtisch aus Holz, Falttür-Duschabtrennung, brauner Waschtischplatte, Einzelwaschbecken und eingebautem Waschtisch in Paris

Master bathroom addition. Terrazzo tile floors, and free standing tub.
Geräumiges Mid-Century Badezimmer En Suite mit flächenbündigen Schrankfronten, offener Dusche, Quarzwerkstein-Waschtisch, Doppelwaschbecken und schwebendem Waschtisch in Portland
Geräumiges Mid-Century Badezimmer En Suite mit flächenbündigen Schrankfronten, offener Dusche, Quarzwerkstein-Waschtisch, Doppelwaschbecken und schwebendem Waschtisch in Portland

geothermal, green design, Marvin windows, polished concrete, sustainable design, timber frame
Großes Uriges Badezimmer En Suite mit freistehender Badewanne, Nasszelle, grauen Fliesen, Schieferfliesen, Kiesel-Bodenfliesen, grauem Boden und offener Dusche in Sonstige
Großes Uriges Badezimmer En Suite mit freistehender Badewanne, Nasszelle, grauen Fliesen, Schieferfliesen, Kiesel-Bodenfliesen, grauem Boden und offener Dusche in Sonstige

Mittelgroßes Klassisches Badezimmer En Suite mit grauen Schränken, freistehender Badewanne, Nasszelle, Toilette mit Aufsatzspülkasten, beigen Fliesen, Porzellanfliesen, Porzellan-Bodenfliesen, Aufsatzwaschbecken, Quarzwerkstein-Waschtisch, beigem Boden, Falttür-Duschabtrennung, weißer Waschtischplatte und flächenbündigen Schrankfronten in Denver

Photography: Regan Wood Photography
Mittelgroßes Modernes Duschbad mit flächenbündigen Schrankfronten, hellbraunen Holzschränken, schwarzen Fliesen, Mosaikfliesen, Schieferboden, Aufsatzwaschbecken, schwarzem Boden, offener Dusche, schwarzer Waschtischplatte, Duschnische, gefliestem Waschtisch und schwarzer Wandfarbe in New York
Mittelgroßes Modernes Duschbad mit flächenbündigen Schrankfronten, hellbraunen Holzschränken, schwarzen Fliesen, Mosaikfliesen, Schieferboden, Aufsatzwaschbecken, schwarzem Boden, offener Dusche, schwarzer Waschtischplatte, Duschnische, gefliestem Waschtisch und schwarzer Wandfarbe in New York

The master suite pulls from this dark bronze pallet. A custom stain was created from the exterior. The exterior mossy bronze-green on the window sashes and shutters was the inspiration for the stain. The walls and ceilings are planks and then for a calming and soothing effect, custom window treatments that are in a dark bronze velvet were added. In the master bath, it feels like an enclosed sleeping porch, The vanity is placed in front of the windows so there is a view out to the lake when getting ready each morning. Custom brass framed mirrors hang over the windows. The vanity is an updated design with random width and depth planks. The hardware is brass and bone. The countertop is lagos azul limestone.

Haris Kenjar
Klassisches Badezimmer mit Schränken im Used-Look, grauer Wandfarbe, Unterbauwaschbecken, weißer Waschtischplatte und flächenbündigen Schrankfronten in Seattle
Klassisches Badezimmer mit Schränken im Used-Look, grauer Wandfarbe, Unterbauwaschbecken, weißer Waschtischplatte und flächenbündigen Schrankfronten in Seattle

Architectural advisement, Interior Design, Custom Furniture Design & Art Curation by Chango & Co
Photography by Sarah Elliott
See the feature in Rue Magazine
Exklusive Schwarze Badezimmer Ideen und Design
1
