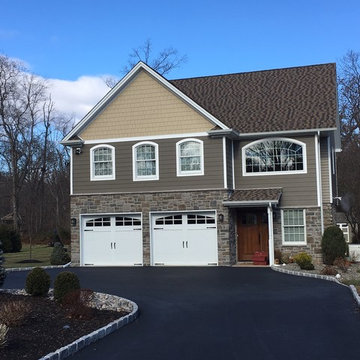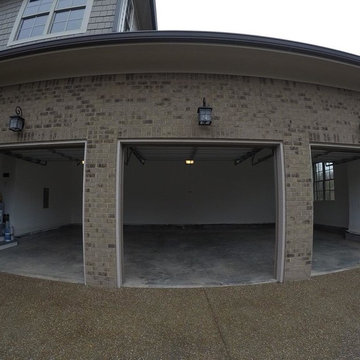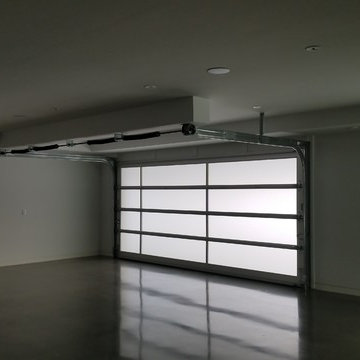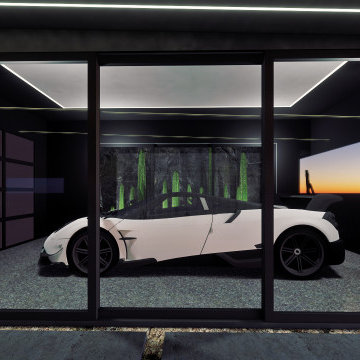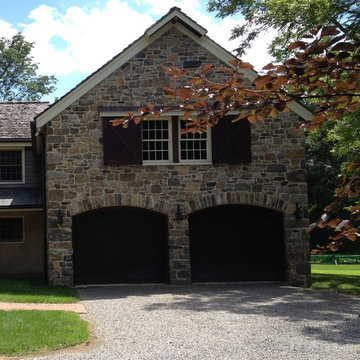Exklusive Schwarze Garagen Ideen und Design
Suche verfeinern:
Budget
Sortieren nach:Heute beliebt
81 – 100 von 164 Fotos
1 von 3
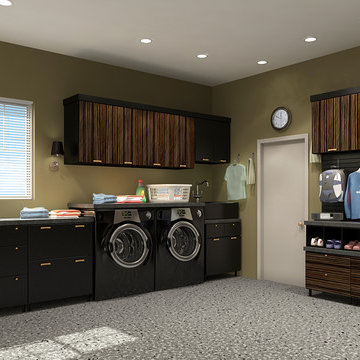
Black Melamine with Macassar doors and drawer faces
Mittelgroße Moderne Garage in Los Angeles
Mittelgroße Moderne Garage in Los Angeles
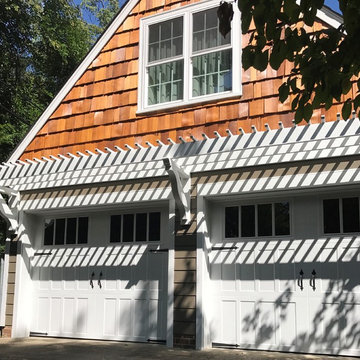
Another shot of the garage entrance, with cedar shake, pergola, and new windows.
Freistehender, Mittelgroßer Carport in Richmond
Freistehender, Mittelgroßer Carport in Richmond
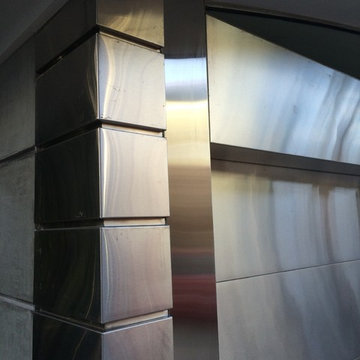
Photo by: Russell Abraham
Freistehende, Große Moderne Garage in San Francisco
Freistehende, Große Moderne Garage in San Francisco
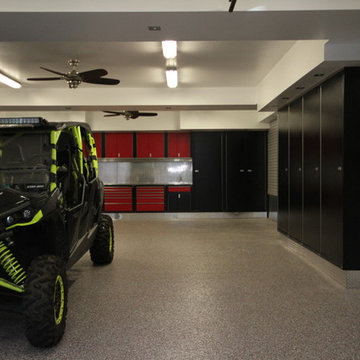
Epoxy floors, diamond plate trim, slatwall, and steel cabinets make this garage complete.
Photos by Closet Envy Inc.
Freistehende, Geräumige Moderne Garage in Toronto
Freistehende, Geräumige Moderne Garage in Toronto
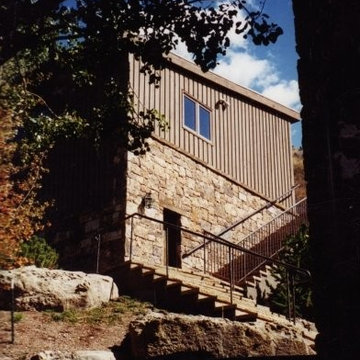
Sven Erik Alstrom AIA
home is reached by coming down from a garage and cul de sac 51 risers above the main entrance level on a steep site.
stone veneer and new siding were added to existing two car garage.
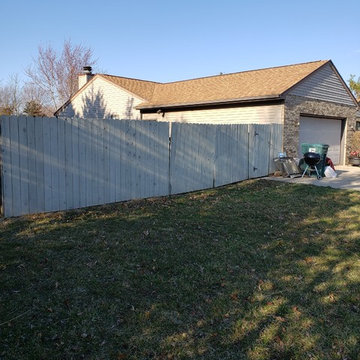
Large 24 x 36 detached garage with a 16 x 8 and 9 x 7 overhead bay doors. Shingled roof with front brick facade similar to existing garage.
Freistehende, Große Urige Garage als Arbeitsplatz, Studio oder Werkraum in Chicago
Freistehende, Große Urige Garage als Arbeitsplatz, Studio oder Werkraum in Chicago
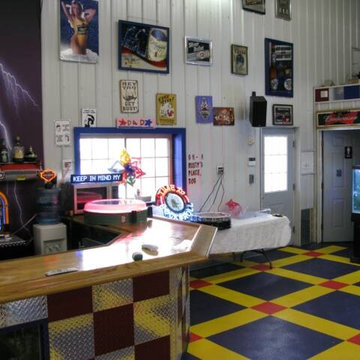
5000 square foot garage makeover or "Man Cave" designed and installed by Custom Storage Solutions. This design includes PVC garage flooring in Nascar colors purple, yellow and red, custom made bar with a fish tank inside, red, chrome and blue diamond plate, wall murals, diamond plate walls, imaged cabinets and pub tables. Customer used this space to entertain his 200 employees during holiday events and parties. He also uses this space for his car collection. we took all of the photos used on the imaged cabinets made by Custom Storage Solutions.
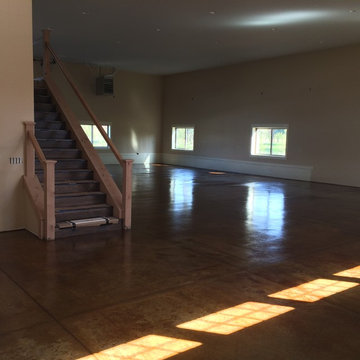
Custom Luxury Garage built by Williamson James Homes LLC. In progress- not complete.
Freistehender, Geräumiger Rustikaler Carport in Portland
Freistehender, Geräumiger Rustikaler Carport in Portland
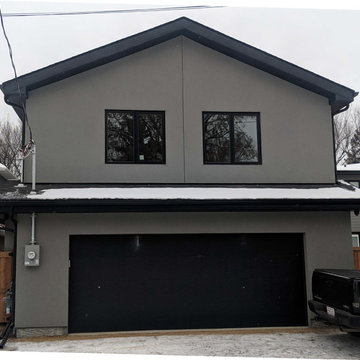
Exterior Elevation
Freistehende, Kleine Klassische Garage als Arbeitsplatz, Studio oder Werkraum in Edmonton
Freistehende, Kleine Klassische Garage als Arbeitsplatz, Studio oder Werkraum in Edmonton
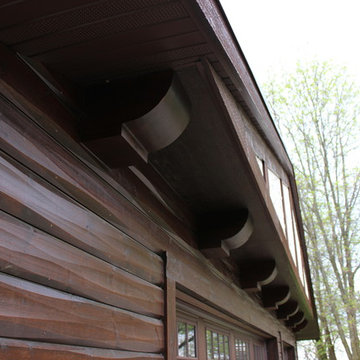
Custom Log sided garage with Stucco Accents and Standing Seam Metal roof. Front side accents and stucco bump out.
Freistehende, Mittelgroße Rustikale Garage in Minneapolis
Freistehende, Mittelgroße Rustikale Garage in Minneapolis
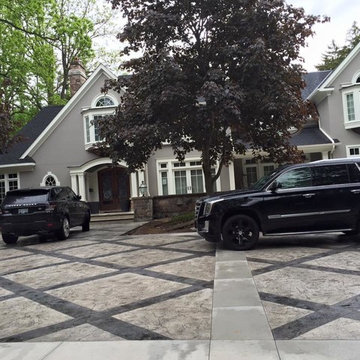
This is a combination of a rock skin stamp with limestone banding driveway.
Große Garage in Toronto
Große Garage in Toronto
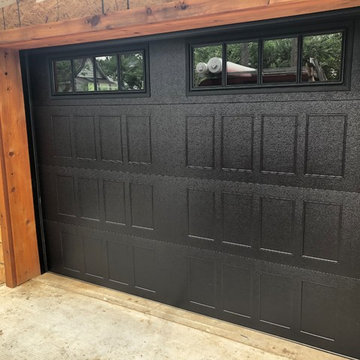
Clean, simple lines and a minimalist design characterize our line of stamped shaker garage doors. A timeless style, expert craftsman, and attention to detail will create a lasting impression. This option is black with glass and Madisen designs.
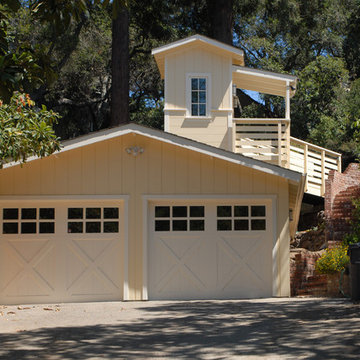
This Trestle Glenn family needed easy access to their main house. The elevator tower was attached to the back of the garage and a footbridge was built over the ravine to provide a walkway.
Photography by Indivar Sivanathan www.indivarsivanathan.com
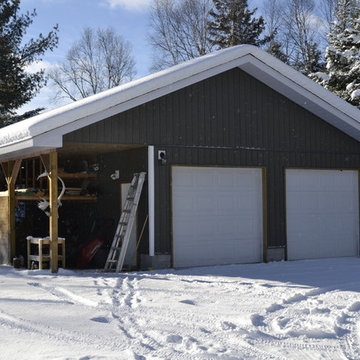
Garage size 24x30 with a hang over. Inside is finished with drywall and cement floor.
Freistehende, Große Moderne Garage in Toronto
Freistehende, Große Moderne Garage in Toronto
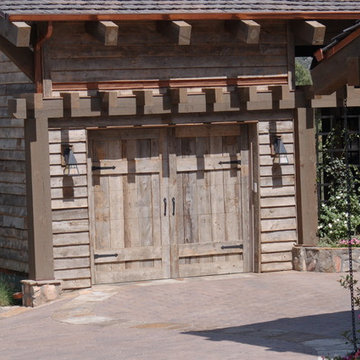
Luxury homes with elegant exposed beams designed by Fratantoni Interior Designers.
Follow us on Pinterest, Twitter, Facebook and Instagram for more inspirational photos!
Exklusive Schwarze Garagen Ideen und Design
5
