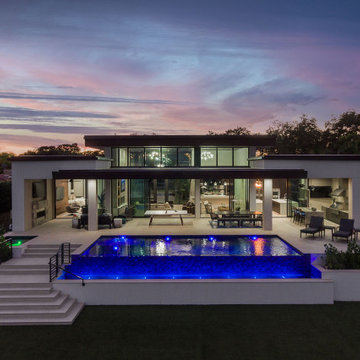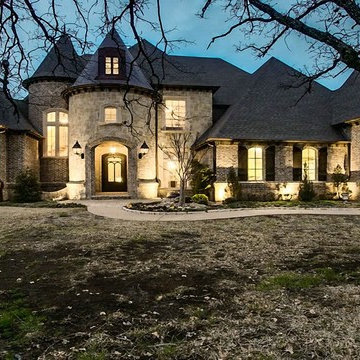Exklusive Schwarze Häuser Ideen und Design
Suche verfeinern:
Budget
Sortieren nach:Heute beliebt
201 – 220 von 4.568 Fotos
1 von 3
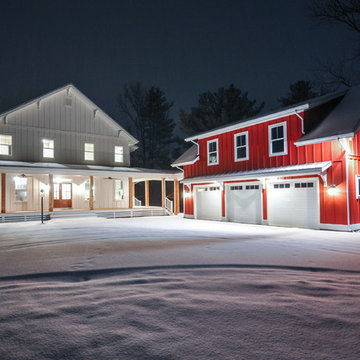
Dawn Cromer photographer and homeowner. This modern farmhouse was custom built by Peak Builders, LLC, in central Virginia and completed 2015. Two separate architects contributed to the project, Andres F. Martinez founder of ARKE design-build, LLC, and Heath Wills founder of Heath Wills Home Designs, llc. Each worked closely with the homeowners, marrying their aim to fashion the home inside and out to have a farmhouse heart yet craftsman flare. The main house exterior features a mixture of board-and-batten and lap hardie siding painted Benjamin Moore White Dove (OC-17), while the garage is solely board-and-batten painted Benjamin Moore Caliente (AF-290).
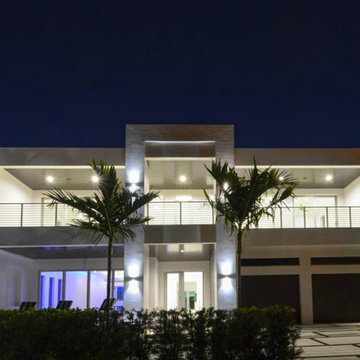
Front view at night showing driveway and wood stained soffits.. classic white modern facade, lighting provides a soft glow
Mittelgroßes, Zweistöckiges Modernes Haus mit Steinfassade, weißer Fassadenfarbe und Flachdach in Miami
Mittelgroßes, Zweistöckiges Modernes Haus mit Steinfassade, weißer Fassadenfarbe und Flachdach in Miami
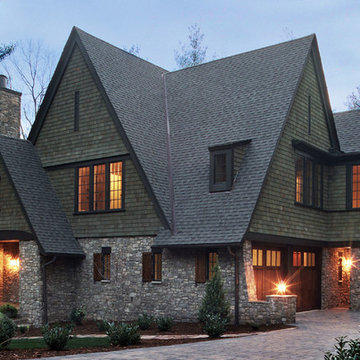
Großes, Zweistöckiges Klassisches Einfamilienhaus mit Mix-Fassade, grauer Fassadenfarbe, Satteldach und Schindeldach in Charlotte
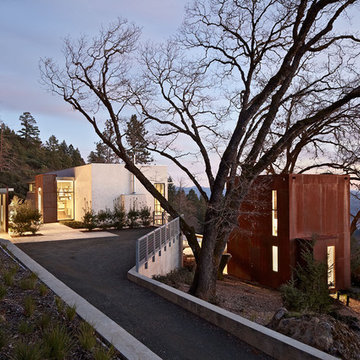
Main House, Guest House and Carport
Bruce Damonte
Modernes Haus mit Metallfassade in San Francisco
Modernes Haus mit Metallfassade in San Francisco
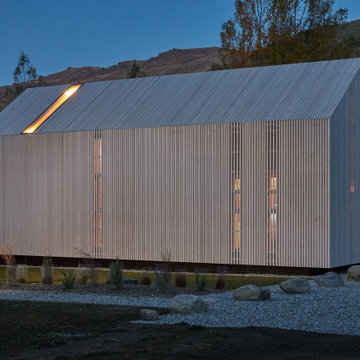
The exterior of the building is clad in Abodo Vulcan Screening, all finished in the low maintenance Sioo:x wood finish - designed to weather to silvery grey.
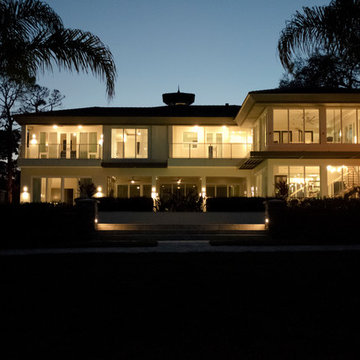
Jessa Andre Studios
Geräumiges, Zweistöckiges Modernes Haus mit Putzfassade und weißer Fassadenfarbe in Orlando
Geräumiges, Zweistöckiges Modernes Haus mit Putzfassade und weißer Fassadenfarbe in Orlando
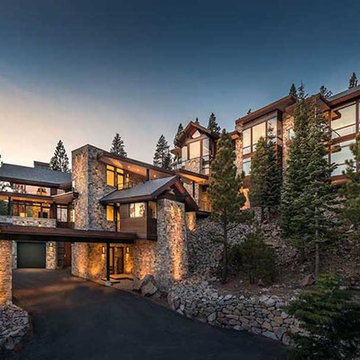
Geräumiges, Dreistöckiges Uriges Einfamilienhaus mit Mix-Fassade, bunter Fassadenfarbe, Satteldach und Schindeldach in Sacramento
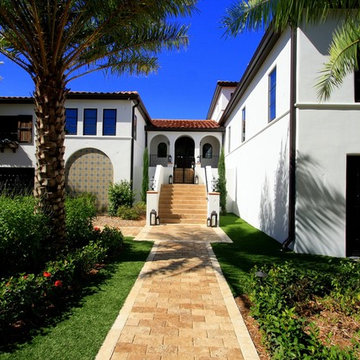
Geräumiges, Dreistöckiges Mediterranes Einfamilienhaus mit Putzfassade, weißer Fassadenfarbe, Walmdach und Ziegeldach in Tampa
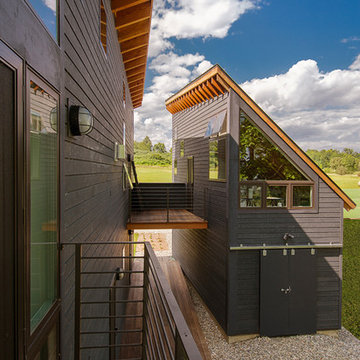
Photo by Carolyn Bates
Mittelgroßes, Zweistöckiges Modernes Haus mit blauer Fassadenfarbe, Pultdach und Blechdach in Burlington
Mittelgroßes, Zweistöckiges Modernes Haus mit blauer Fassadenfarbe, Pultdach und Blechdach in Burlington

With 100 acres of forest this 12,000 square foot magnificent home is a dream come true and designed for entertaining. The use log and glass combine to make it warm and welcoming.
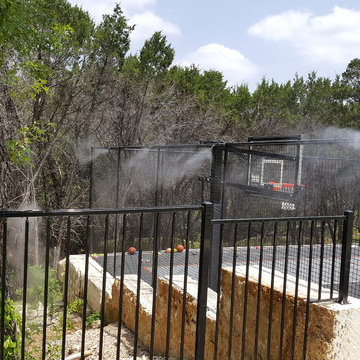
Automated Mosquito Misting System
Großes Einfamilienhaus in Austin
Großes Einfamilienhaus in Austin
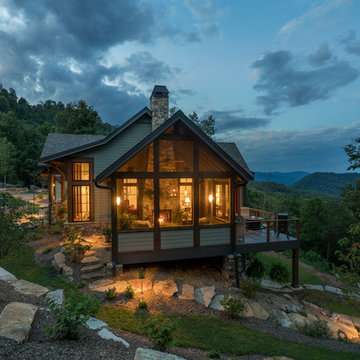
Kevin Meechan
Mittelgroßes, Zweistöckiges Uriges Haus mit Faserzement-Fassade, grüner Fassadenfarbe und Satteldach in Sonstige
Mittelgroßes, Zweistöckiges Uriges Haus mit Faserzement-Fassade, grüner Fassadenfarbe und Satteldach in Sonstige
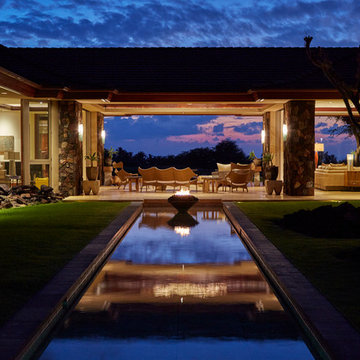
Linny Morris
Großes, Einstöckiges Haus mit Putzfassade, beiger Fassadenfarbe und Walmdach in Hawaii
Großes, Einstöckiges Haus mit Putzfassade, beiger Fassadenfarbe und Walmdach in Hawaii
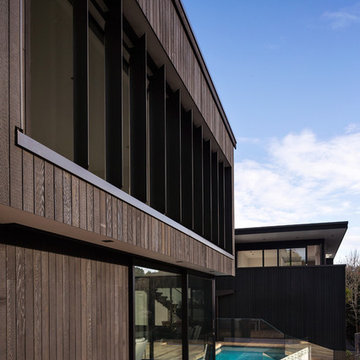
Patrick Reynolds
Mittelgroßes, Zweistöckiges Modernes Haus mit brauner Fassadenfarbe, Flachdach und Blechdach in Auckland
Mittelgroßes, Zweistöckiges Modernes Haus mit brauner Fassadenfarbe, Flachdach und Blechdach in Auckland
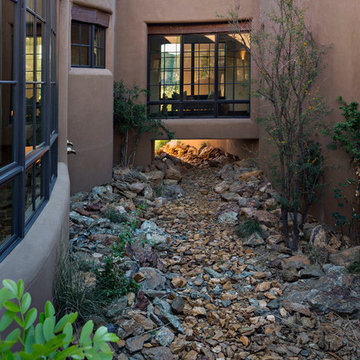
Southwestern style exterior bridge.
Architect: Urban Design Associates
Builder: R-Net Custom Homes
Interiors: Billie Springer
Photography: Thompson Photographic
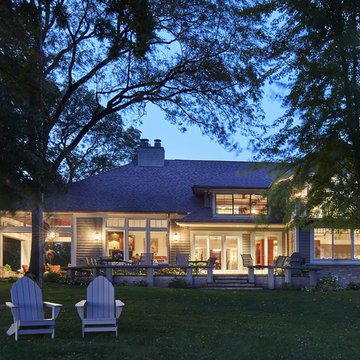
The exterior was a complete redo. The remodeler replaced all of the wrap around stone at the bottom of the structure, re-bricked the home in its entirety, added a balcony over the main door and rebuilt the garage.
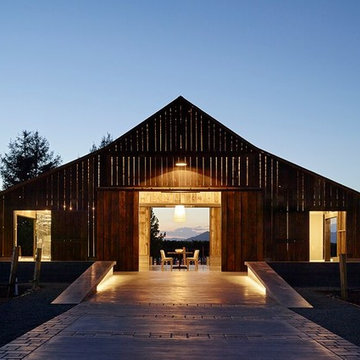
Große, Einstöckige Landhausstil Holzfassade Haus mit brauner Fassadenfarbe und Satteldach in San Francisco
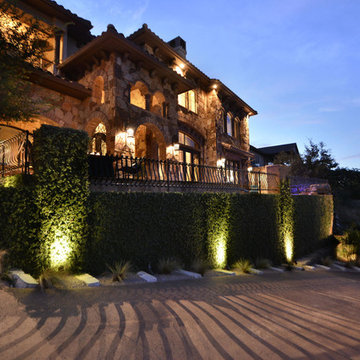
Front elevation of a new masters touch custom home. This home overlooks Lake Travis in Austin TX. The views of the lake are from the front of the home. The pool is designed as a front facing courtyard style giving privacy from the neighbors and the street.
Exklusive Schwarze Häuser Ideen und Design
11
