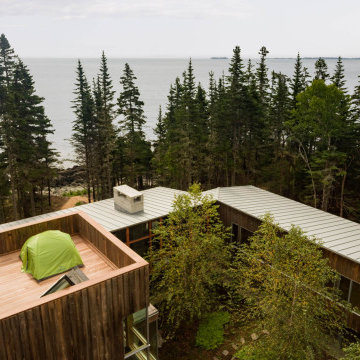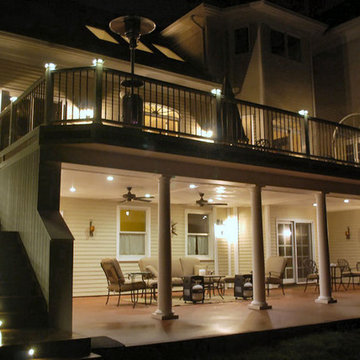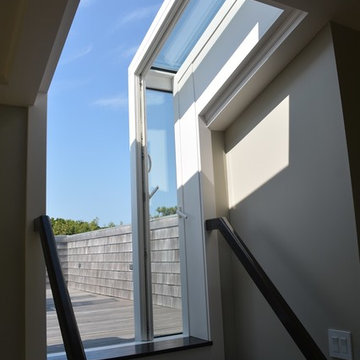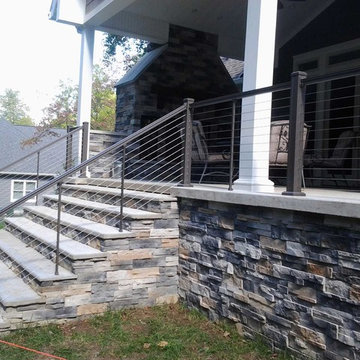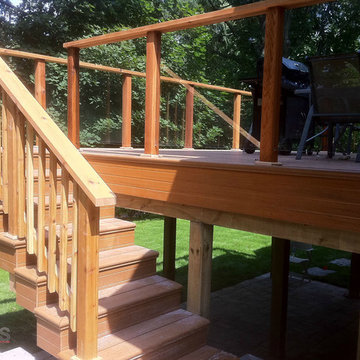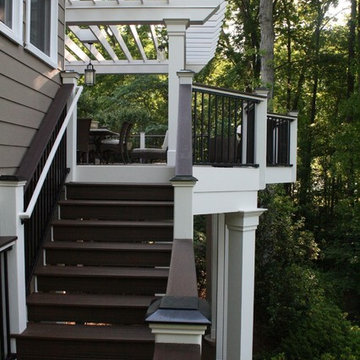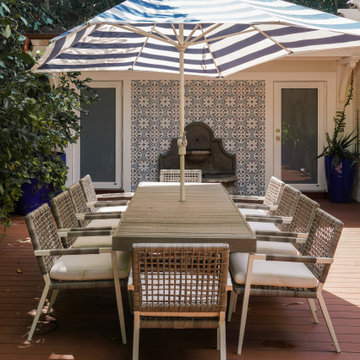Exklusive Schwarze Terrassen Ideen und Design
Suche verfeinern:
Budget
Sortieren nach:Heute beliebt
141 – 160 von 594 Fotos
1 von 3
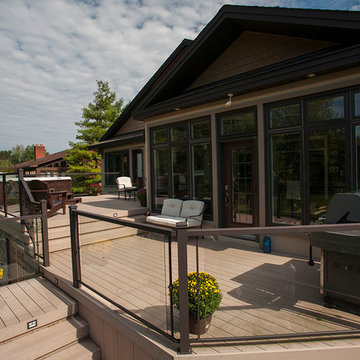
Drew Cunningham and Tom Jacques
Große Moderne Terrasse hinter dem Haus in Ottawa
Große Moderne Terrasse hinter dem Haus in Ottawa
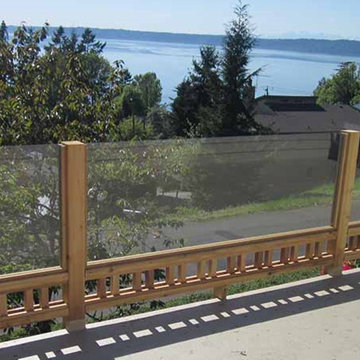
Mittelgroße, Unbedeckte Klassische Terrasse im Innenhof, in der 1. Etage mit Sichtschutz und Mix-Geländer in Sonstige
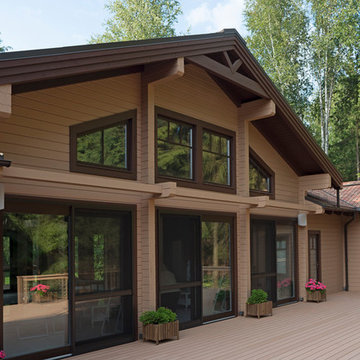
Окна системы патио в бассейне из клееного бруса.
Архитектор Александр Петунин,
Строительство ПАЛЕКС дома из клееного бруса
Geräumige, Unbedeckte Terrasse hinter dem Haus in Moskau
Geräumige, Unbedeckte Terrasse hinter dem Haus in Moskau
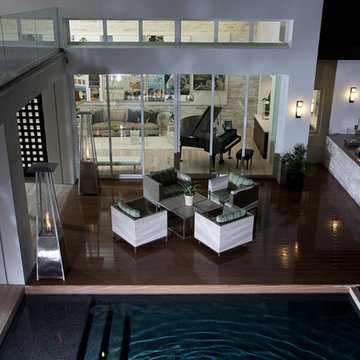
Azalea is The 2012 New American Home as commissioned by the National Association of Home Builders and was featured and shown at the International Builders Show and in Florida Design Magazine, Volume 22; No. 4; Issue 24-12. With 4,335 square foot of air conditioned space and a total under roof square footage of 5,643 this home has four bedrooms, four full bathrooms, and two half bathrooms. It was designed and constructed to achieve the highest level of “green” certification while still including sophisticated technology such as retractable window shades, motorized glass doors and a high-tech surveillance system operable just by the touch of an iPad or iPhone. This showcase residence has been deemed an “urban-suburban” home and happily dwells among single family homes and condominiums. The two story home brings together the indoors and outdoors in a seamless blend with motorized doors opening from interior space to the outdoor space. Two separate second floor lounge terraces also flow seamlessly from the inside. The front door opens to an interior lanai, pool, and deck while floor-to-ceiling glass walls reveal the indoor living space. An interior art gallery wall is an entertaining masterpiece and is completed by a wet bar at one end with a separate powder room. The open kitchen welcomes guests to gather and when the floor to ceiling retractable glass doors are open the great room and lanai flow together as one cohesive space. A summer kitchen takes the hospitality poolside.
Awards:
2012 Golden Aurora Award – “Best of Show”, Southeast Building Conference
– Grand Aurora Award – “Best of State” – Florida
– Grand Aurora Award – Custom Home, One-of-a-Kind $2,000,001 – $3,000,000
– Grand Aurora Award – Green Construction Demonstration Model
– Grand Aurora Award – Best Energy Efficient Home
– Grand Aurora Award – Best Solar Energy Efficient House
– Grand Aurora Award – Best Natural Gas Single Family Home
– Aurora Award, Green Construction – New Construction over $2,000,001
– Aurora Award – Best Water-Wise Home
– Aurora Award – Interior Detailing over $2,000,001
2012 Parade of Homes – “Grand Award Winner”, HBA of Metro Orlando
– First Place – Custom Home
2012 Major Achievement Award, HBA of Metro Orlando
– Best Interior Design
2012 Orlando Home & Leisure’s:
– Outdoor Living Space of the Year
– Specialty Room of the Year
2012 Gold Nugget Awards, Pacific Coast Builders Conference
– Grand Award, Indoor/Outdoor Space
– Merit Award, Best Custom Home 3,000 – 5,000 sq. ft.
2012 Design Excellence Awards, Residential Design & Build magazine
– Best Custom Home 4,000 – 4,999 sq ft
– Best Green Home
– Best Outdoor Living
– Best Specialty Room
– Best Use of Technology
2012 Residential Coverings Award, Coverings Show
2012 AIA Orlando Design Awards
– Residential Design, Award of Merit
– Sustainable Design, Award of Merit
2012 American Residential Design Awards, AIBD
– First Place – Custom Luxury Homes, 4,001 – 5,000 sq ft
– Second Place – Green Design
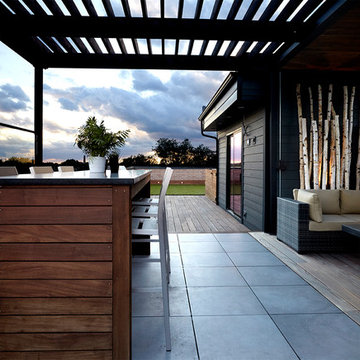
Dave Slivinski
Große, Überdachte Moderne Dachterrasse mit Feuerstelle in Chicago
Große, Überdachte Moderne Dachterrasse mit Feuerstelle in Chicago
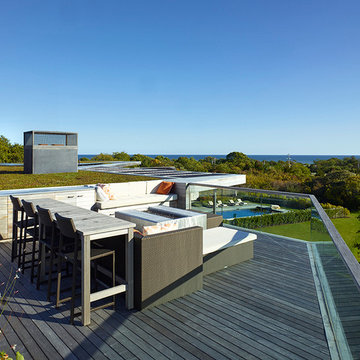
Photo Credit: John Linden
Große, Unbedeckte Moderne Dachterrasse im Dach in Boston
Große, Unbedeckte Moderne Dachterrasse im Dach in Boston
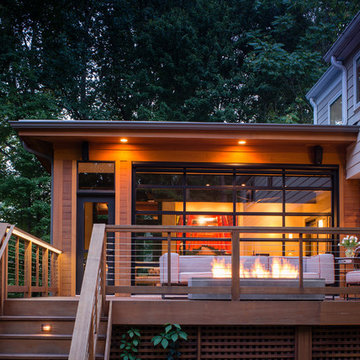
Taking into account the client’s lifestyle, needs and vision, we presented a contemporary design with an industrial converted-warehouse feel inspired by a photo the clients love. The showpiece is the functioning garage door which separates a 3-season room and open deck.
While, officially a 3-season room, additional features were implemented to extend the usability of the space in both hot and cold months. Examples include removable glass and screen panels, power screen at garage door, ceiling fans, a heated tile floor, gas fire pit and a covered grilling station complete with an exterior-grade range hood, gas line and access to both the 3-season room and new mudroom.
Photography: John Cole
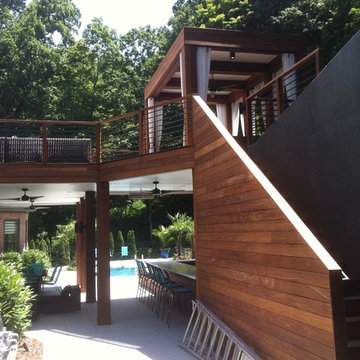
With years of experience in the Nashville area, Blackstone Painters offers professional quality to your average homeowner, general contractor, and investor. Blackstone Painters provides a skillful job, one that has preserved and improved the look and value of many homes and businesses. Whether your project is an occupied living space, new construction, remodel, or renovation, Blackstone Painters will make your project stand out from the rest. We specialize in interior and exterior painting. We also offer faux finishing and environmentally safe VOC paints. Serving Nashville, Davidson County and Williamson County.
Ipe Deck, Bar, pool house, and stairwell, refinish with Penofin.
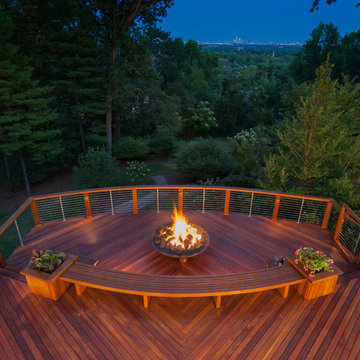
Geräumige, Unbedeckte Moderne Terrasse hinter dem Haus mit Feuerstelle in New York
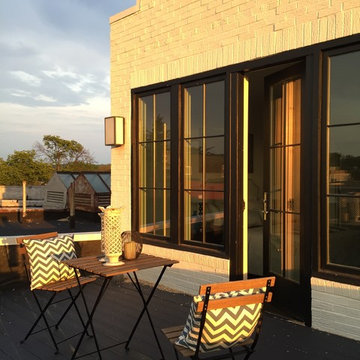
Joshua Hill
Mittelgroße, Unbedeckte Moderne Dachterrasse in Washington, D.C.
Mittelgroße, Unbedeckte Moderne Dachterrasse in Washington, D.C.

Mittelgroße, Unbedeckte Moderne Terrasse hinter dem Haus, im Erdgeschoss mit Sichtschutz und Holzgeländer in Los Angeles
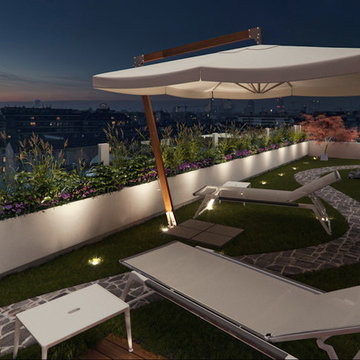
Foto di Simone Marulli
Geräumige Moderne Dachterrasse mit Kübelpflanzen und Markisen in Mailand
Geräumige Moderne Dachterrasse mit Kübelpflanzen und Markisen in Mailand
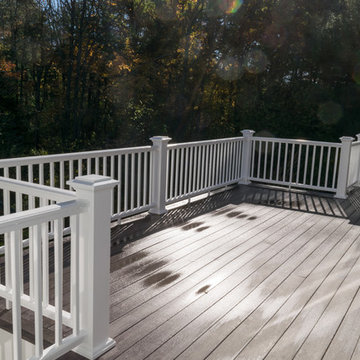
Elevated Deck - Azek Decking "Vintage Series Dark Hickory" with Azek Premier Rails and outdoor lighting package.
This deck contains a unique option - a dry deck drainage system. Underside of the deck is finished and considered a dry space. Hardscape Patio will be covered and features outdoor ceiling fan and recessed lighting
Exklusive Schwarze Terrassen Ideen und Design
8
