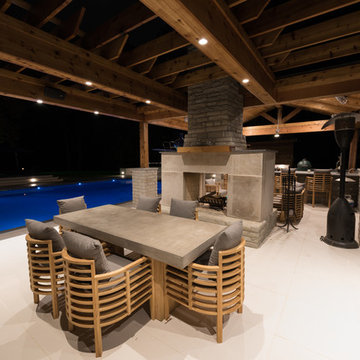Exklusive Schwarzer Pool Ideen und Design
Suche verfeinern:
Budget
Sortieren nach:Heute beliebt
1 – 20 von 2.033 Fotos
1 von 3

We were contacted by a family named Pesek who lived near Memorial Drive on the West side of Houston. They lived in a stately home built in the late 1950’s. Many years back, they had contracted a local pool company to install an old lagoon-style pool, which they had since grown tired of. When they initially called us, they wanted to know if we could build them an outdoor room at the far end of the swimming pool. We scheduled a free consultation at a time convenient to them, and we drove out to their residence to take a look at the property.
After a quick survey of the back yard, rear of the home, and the swimming pool, we determined that building an outdoor room as an addition to their existing landscaping design would not bring them the results they expected. The pool was visibly dated with an early “70’s” look, which not only clashed with the late 50’s style of home architecture, but guaranteed an even greater clash with any modern-style outdoor room we constructed. Luckily for the Peseks, we offered an even better landscaping plan than the one they had hoped for.
We proposed the construction of a new outdoor room and an entirely new swimming pool. Both of these new structures would be built around the classical geometry of proportional right angles. This would allow a very modern design to compliment an older home, because basic geometric patterns are universal in many architectural designs used throughout history. In this case, both the swimming pool and the outdoor rooms were designed as interrelated quadrilateral forms with proportional right angles that created the illusion of lengthened distance and a sense of Classical elegance. This proved a perfect complement to a house that had originally been built as a symbolic emblem of a simpler, more rugged and absolute era.
Though reminiscent of classical design and complimentary to the conservative design of the home, the interior of the outdoor room was ultra-modern in its array of comfort and convenience. The Peseks felt this would be a great place to hold birthday parties for their child. With this new outdoor room, the Peseks could take the party outside at any time of day or night, and at any time of year. We also built the structure to be fully functional as an outdoor kitchen as well as an outdoor entertainment area. There was a smoker, a refrigerator, an ice maker, and a water heater—all intended to eliminate any need to return to the house once the party began. Seating and entertainment systems were also added to provide state of the art fun for adults and children alike. We installed a flat-screen plasma TV, and we wired it for cable.
The swimming pool was built between the outdoor room and the rear entrance to the house. We got rid of the old lagoon-pool design which geometrically clashed with the right angles of the house and outdoor room. We then had a completely new pool built, in the shape of a rectangle, with a rather innovative coping design.
We showcased the pool with a coping that rose perpendicular to the ground out of the stone patio surface. This reinforced our blend of contemporary look with classical right angles. We saved the client an enormous amount of money on travertine by setting the coping so that it does not overhang with the tile. Because the ground between the house and the outdoor room gradually dropped in grade, we used the natural slope of the ground to create another perpendicular right angle at the end of the pool. Here, we installed a waterfall which spilled over into a heated spa. Although the spa was fed from within itself, it was built to look as though water was coming from within the pool.
The ultimate result of all of this is a new sense of visual “ebb and flow,” so to speak. When Mr. Pesek sits in his couch facing his house, the earth appears to rise up first into an illuminated pool which leads the way up the steps to his home. When he sits in his spa facing the other direction, the earth rises up like a doorway to his outdoor room, where he can comfortably relax in the water while he watches TV. For more the 20 years Exterior Worlds has specialized in servicing many of Houston's fine neighborhoods.
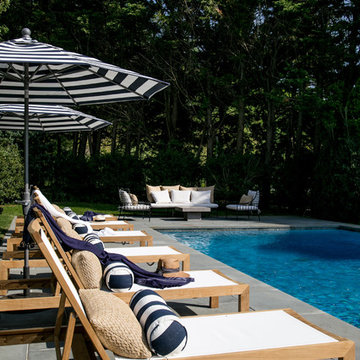
Interior Design, Custom Furniture Design, & Art Curation by Chango & Co.
Photography by Raquel Langworthy
Shop the East Hampton New Traditional accessories at the Chango Shop!
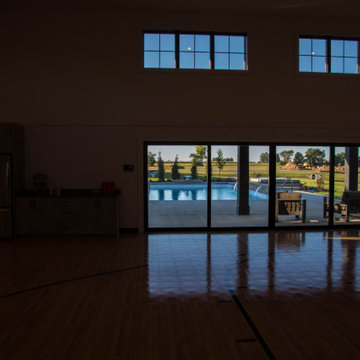
The home's pool features a wall of fountains and an adjacent pool house which plays double duty with an indoor basketball court.
Geräumiger Pool hinter dem Haus in rechteckiger Form mit Betonplatten in Indianapolis
Geräumiger Pool hinter dem Haus in rechteckiger Form mit Betonplatten in Indianapolis
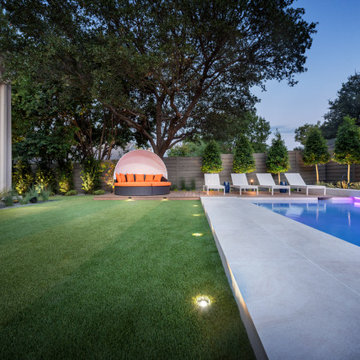
Großer Moderner Pool hinter dem Haus in rechteckiger Form mit Pool-Gartenbau und Natursteinplatten in Dallas
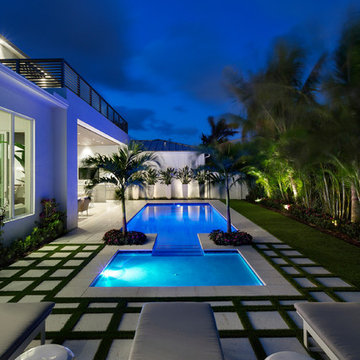
Pool
Mittelgroßer Moderner Schwimmteich hinter dem Haus in rechteckiger Form mit Betonboden in Sonstige
Mittelgroßer Moderner Schwimmteich hinter dem Haus in rechteckiger Form mit Betonboden in Sonstige
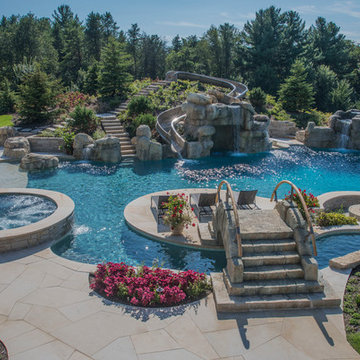
The backyard oasis has a cabana, stone pool deck, spa, bridge, pool island, waterfalls, pool slide, stone walls, and plantings. Photo taken by Platinum Pools
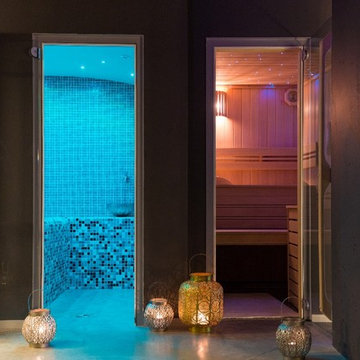
Alpha Wellness Sensations is the world's leading manufacturer of custom saunas, luxury infrared cabins, professional steam rooms, immersive salt caves, built-in ice chambers and experience showers for residential and commercial clients.
Our company is the dominating custom wellness provider in Europe for more than 35 years. All of our products are fabricated in Europe, 100% hand-crafted and fully compliant with EU’s rigorous product safety standards. We use only certified wood suppliers and have our own research & engineering facility where we developed our proprietary heating mediums. We keep our wood organically clean and never use in production any glues, polishers, pesticides, sealers or preservatives.
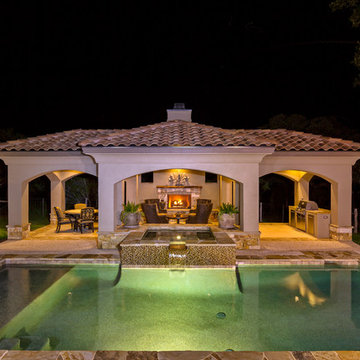
Großes Mediterranes Sportbecken hinter dem Haus in rechteckiger Form mit Betonplatten in Austin
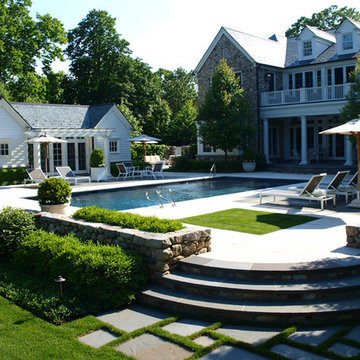
Request Free QuoteThe site had just enough grade change to allow the design team to create grand steps from the pool to the backyard on axis with the house and pool cabana. Lawn panels were designed into the pool deck to allow a cool, soft respite in the sun which is in contrast with the darker bluestone panels that relate to the rear house terrace.
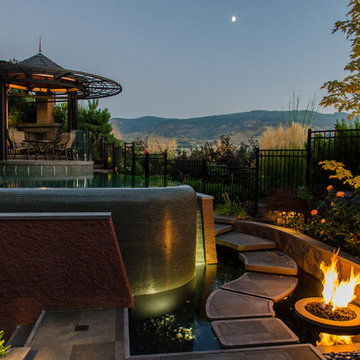
55' of continuously curved infinity edge incorporating full radius cap to keep water adhered to wall, avoiding splash out from narrow elevated runnel troughs, along with providing pristine operational silence.
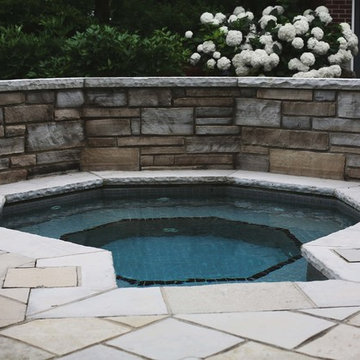
This custom in-ground spa with flagstone patio and tile interior provides great year round use with the walls protecting bathers from crisp winter winds
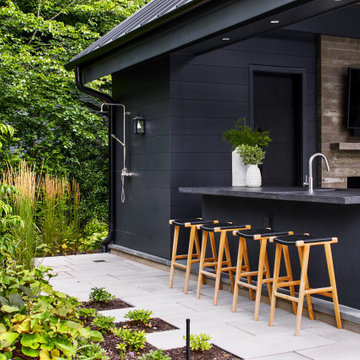
Großes Poolhaus hinter dem Haus in rechteckiger Form mit Betonboden in Washington, D.C.
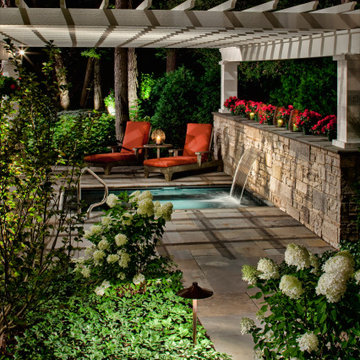
Kleiner Klassischer Pool hinter dem Haus in rechteckiger Form mit Sichtschutz und Natursteinplatten in Chicago
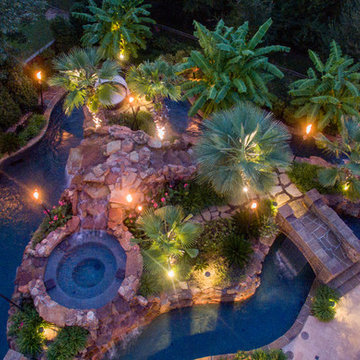
Texas swimming pool designer Mike Farley takes you to the design of a Colleyville residential Lazy River project that has already won multiple awards and was featured on HGTV "Cool Pools". This pool has it all - outdoor kitchen, multiple waterfalls, rain falls, bridges, an elevated spa on an island surrounded by the river, basketball, luxury cave, underwater speakers, and they converted a stall of the garage to make a bathroom with a dry sauna & walkin dual shower. Project is designed by Mike Farley and constructed by Claffey Pools. Check out Mike's Pool Tour Video series at FarleyPoolDesigns.com. Photo by Laura Farley
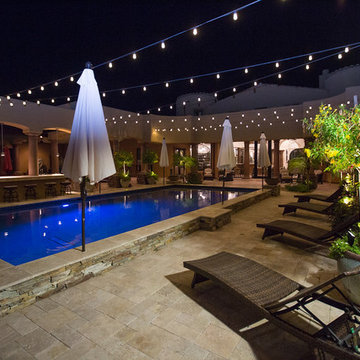
Plain Jane Photography
Geräumiger Stilmix Whirlpool hinter dem Haus in rechteckiger Form mit Natursteinplatten in Phoenix
Geräumiger Stilmix Whirlpool hinter dem Haus in rechteckiger Form mit Natursteinplatten in Phoenix
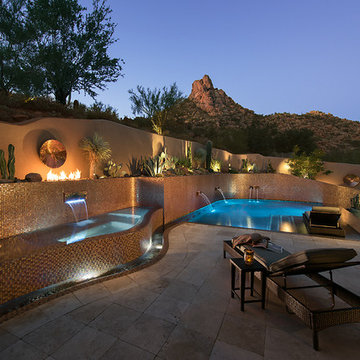
Glass Tile interior and walls
Negative edges and zero edges
Photo by Mark Boisclair
Großer, Gefliester Moderner Infinity-Pool hinter dem Haus in individueller Form mit Wasserspiel in Phoenix
Großer, Gefliester Moderner Infinity-Pool hinter dem Haus in individueller Form mit Wasserspiel in Phoenix
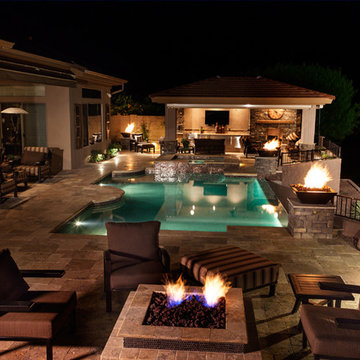
For the cooler evenings the fire pit, fire place and fire bowls add ambiance and the heat needed to enjoy the breathtaking view over the golf course and of the star filled sky.

This picture was taken by Master photographer, Alex Johnson. The yard design was done by Peter Koenig Designs in Alamo, the Hardscape and Soft scape were build and designed by Michael Tebb Landscape in Alamo and the Swimming Pool construction was done by Creative Environments in Alamo. What a great team effort by all that helped to create this wonder outdoor living space for our clients.
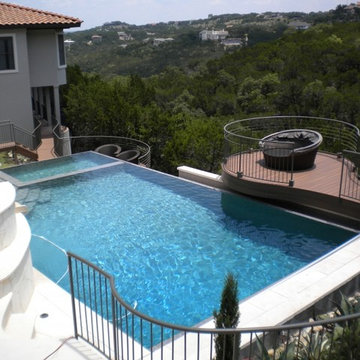
Großer Moderner Pool hinter dem Haus in rechteckiger Form mit Natursteinplatten in Dallas
Exklusive Schwarzer Pool Ideen und Design
1
