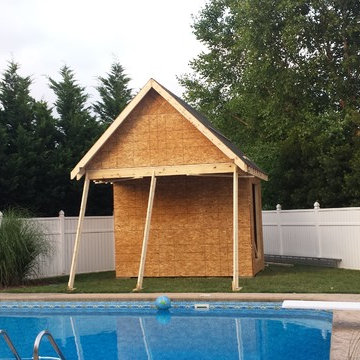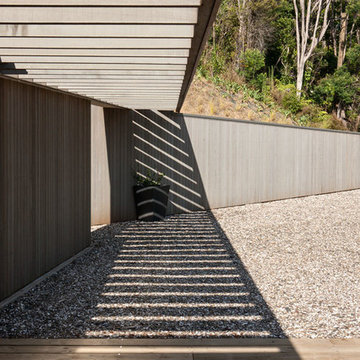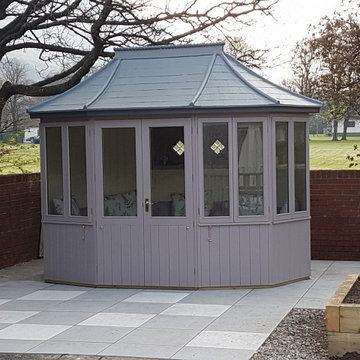Exklusive Schwarzes Gartenhaus Ideen und Design
Suche verfeinern:
Budget
Sortieren nach:Heute beliebt
21 – 40 von 56 Fotos
1 von 3
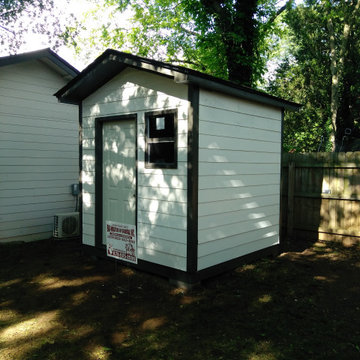
Storage shed built to your dimensions with 8ft WALLS.
Freistehender, Kleiner Klassischer Geräteschuppen in Atlanta
Freistehender, Kleiner Klassischer Geräteschuppen in Atlanta
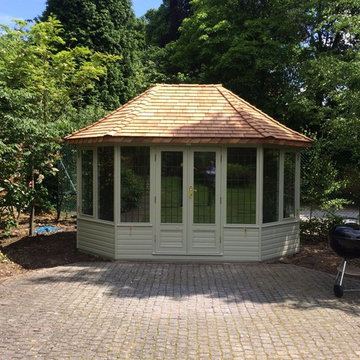
The Abingdon Summerhouse was designed to provide a large outdoor room for entertaining or as an office, as a dining setting, the possibilities are endless. Available in 2 different sizes, it is the perfect garden addition for use in every season. With glazing to five sides, this summerhouse is light and airy, offering a perfect place for relaxing and enjoying the natural elements all year round, whatever the weather.
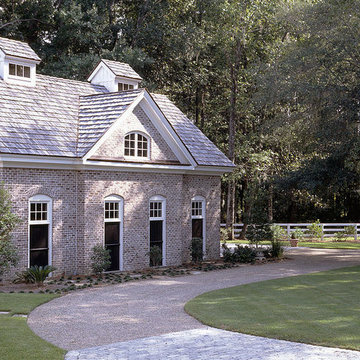
New Guest House/Garage to complement the Main House design. This structure was designed as an ancillary building with details to complement the Federal style of the main house. The interior includes garage space and a potting shed on the lower level with a guest apartment above. Interior finishes are rustic compared to the formality of the Main House.
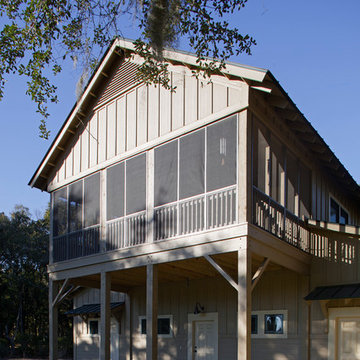
Atlantic Archives Inc, / Richard Leo Johnson
Freistehendes, Großes Country Gästehaus in Charleston
Freistehendes, Großes Country Gästehaus in Charleston
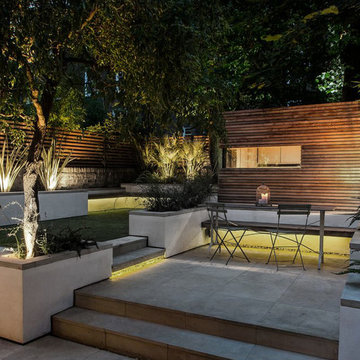
Freistehendes, Großes Modernes Gartenhaus als Arbeitsplatz, Studio oder Werkraum in Berkshire
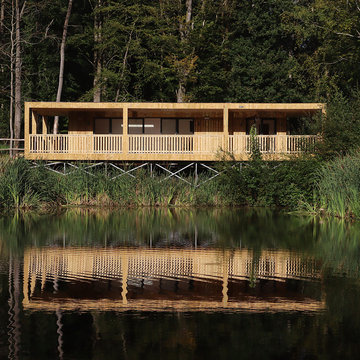
There are some projects that almost don’t require any description. Photos are more than enough. This one is one of those. Equipped with fully functioning kitchen, bathroom and sauna. It is 16 metres long and almost 7 metres wide with large, integrated decking platform, smart home automation and internet connection. What else could you wish from your own cabin on the lake?
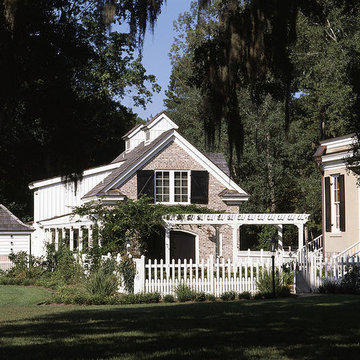
New Guest House/Garage to complement the Main House design. This structure was designed as an ancillary building with details to complement the Federal style of the main house. The interior includes garage space and a potting shed on the lower level with a guest apartment above. Interior finishes are rustic compared to the formality of the Main House.
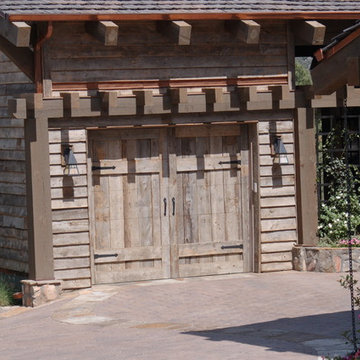
Custom Luxury Garages by Fratantoni Luxury Estates.
Follow us on Facebook, Pinterest, Instagram and Twitter for more inspirational photos of Luxury Garages!!
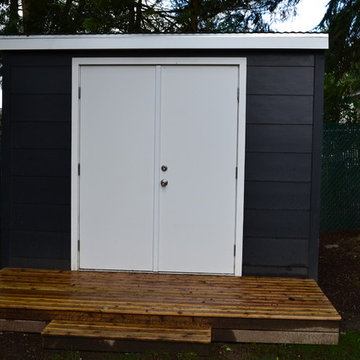
Arla Shephard Bull
Freistehendes, Großes Modernes Gartenhaus als Arbeitsplatz, Studio oder Werkraum in Seattle
Freistehendes, Großes Modernes Gartenhaus als Arbeitsplatz, Studio oder Werkraum in Seattle
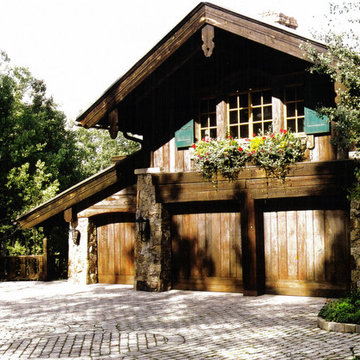
Garage for European style mountain home.
Donna Riley was Project Architect for this home designed and built by Aren Design.
Geräumiges Uriges Gartenhaus in Denver
Geräumiges Uriges Gartenhaus in Denver
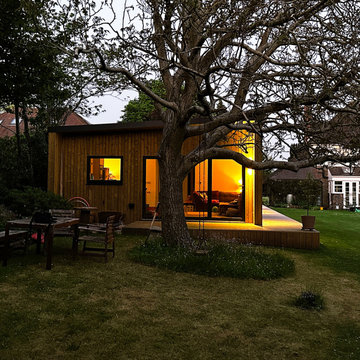
Our client and her child were looking for their forever home. In order to live close enough to their family, but still give both parties their own independence and privacy, we designed and built them a mobile home that sits discreetly in their family’s large garden. Featuring 3 bedrooms, a bathroom, a utility room and an open-plan kitchen and living room, our client has a spacious, comfortable space to fulfil daily tasks with ease, as well as enjoy a beautiful view of the garden.
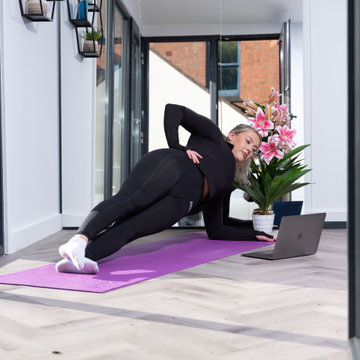
Working out from home is a convenient way to keep fit whilst limiting all the added travel time so if you find yourself struggling to find the time after a long day, an at-home gym is a perfect way to integrate the freedom to fit exercise into your lifestyle.
Whether you require a fan, a water machine or a large TV and speakers to provide videos and motivational music, you can tailor the whole Vita Modular home gym to your preference! You can choose exactly what equipment you would like, based on your fitness goals. Decorate the walls with mirrors, inspiring quotes, or pictures that push you to reach your goals. You may also control how many windows and doors you require to maximise the level of light and air circulation.
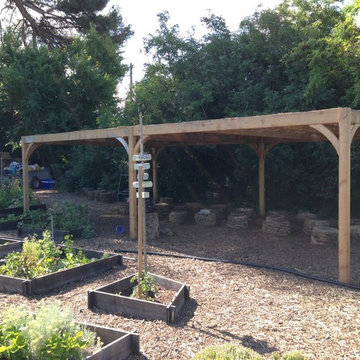
Conception et réalisation d'une Pergola pour abriter les participants aux activités. Structure en Pin Douglas massif, assemblage traditionnel tenon mortaise.
Couverture en canisse sur cables inox tendus.
Traitement écologique à l'huile de Lin.
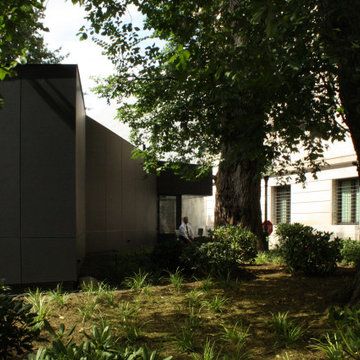
Freistehendes Modernes Gartenhaus als Arbeitsplatz, Studio oder Werkraum in New York
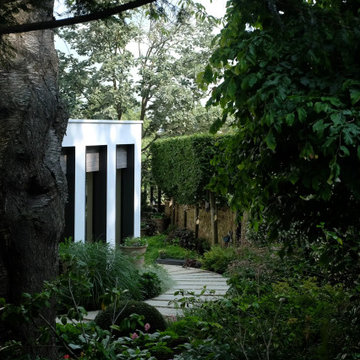
Whilst at Parti we completed the designs for a side extensions to a large Georgian villa in Hampstead
Großes Modernes Gartenhaus in London
Großes Modernes Gartenhaus in London
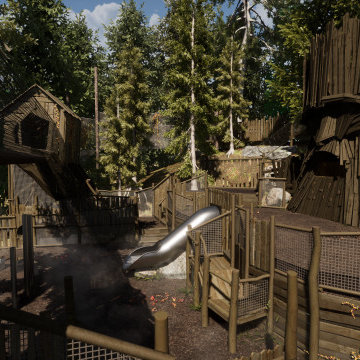
This is the developed render of the original concept design
Freistehendes, Großes Rustikales Gartenhaus in Hampshire
Freistehendes, Großes Rustikales Gartenhaus in Hampshire
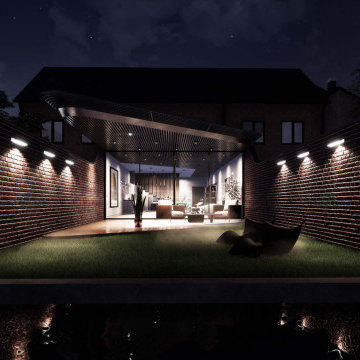
House C is a project for a residential flat located in London in the area of Hackney. Along the curves of Regent’s Canal, the vegetation reflects on the water creating an harmonic relation between architecture and nature. In this context, House C is a building extension fully integrated with the existing gardens facing the water of Regent’s Canal. Every detail has been designed thinking about the materials and the functionality of the space. The interiors design includes masterpieces of product design, produced by some of the most renowned Italian brands, creating an elegant space with a minimal taste.
Exklusive Schwarzes Gartenhaus Ideen und Design
2
