Exklusive Terrassen in der 1. Etage Ideen und Design
Suche verfeinern:
Budget
Sortieren nach:Heute beliebt
1 – 20 von 303 Fotos
1 von 3

Große, Überdachte Urige Terrasse im Innenhof, in der 1. Etage mit Stahlgeländer und Grillplatz in Denver
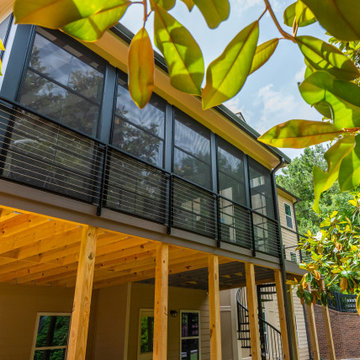
Convert the existing deck to a new indoor / outdoor space with retractable EZ Breeze windows for full enclosure, cable railing system for minimal view obstruction and space saving spiral staircase, fireplace for ambiance and cooler nights with LVP floor for worry and bug free entertainment
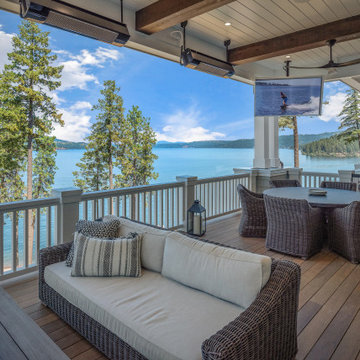
Deck off of the great room with heaters tv's and amazing views.
Geräumige, Überdachte Klassische Terrasse in der 1. Etage mit Outdoor-Küche und Holzgeländer in San Francisco
Geräumige, Überdachte Klassische Terrasse in der 1. Etage mit Outdoor-Küche und Holzgeländer in San Francisco
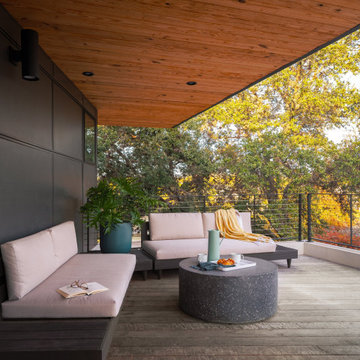
Große, Überdachte Moderne Dachterrasse in der 1. Etage mit Stahlgeländer in Austin
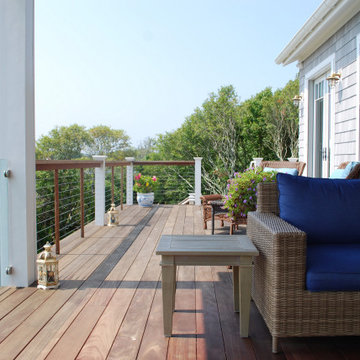
Große, Unbedeckte Maritime Terrasse hinter dem Haus, in der 1. Etage mit Sichtschutz und Mix-Geländer in Providence
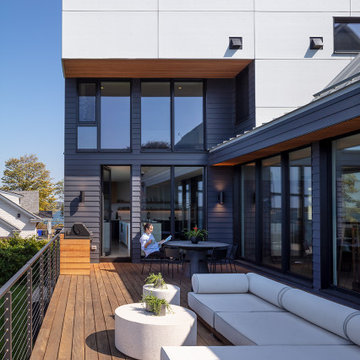
Mittelgroße, Unbedeckte Moderne Terrasse hinter dem Haus, in der 1. Etage mit Mix-Geländer in Providence
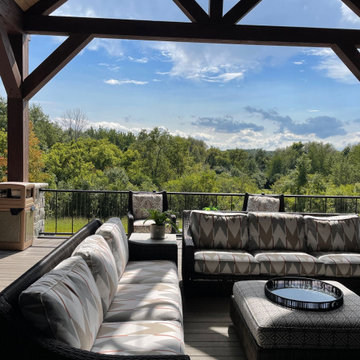
Upper-level deck furniture. Tommy Bahama furniture with fireplace and outdoor TV.
Geräumige, Überdachte Moderne Terrasse hinter dem Haus, in der 1. Etage mit Kamin und Stahlgeländer in Milwaukee
Geräumige, Überdachte Moderne Terrasse hinter dem Haus, in der 1. Etage mit Kamin und Stahlgeländer in Milwaukee
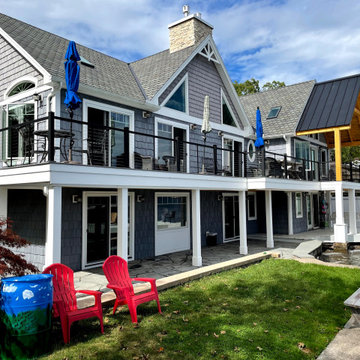
Deck addition wirth Timber frame deck roof, cable rail system and underdeck drainage system
Große, Überdachte Landhaus Terrasse hinter dem Haus, in der 1. Etage mit Drahtgeländer in New York
Große, Überdachte Landhaus Terrasse hinter dem Haus, in der 1. Etage mit Drahtgeländer in New York

With meticulous attention to detail and unparalleled craftsmanship, we've created a space that elevates your outdoor experience. From the sleek design to the durable construction, our deck project is a testament to our commitment to excellence. Step outside and immerse yourself in the beauty of your new deck – the perfect blend of functionality and aesthetics.
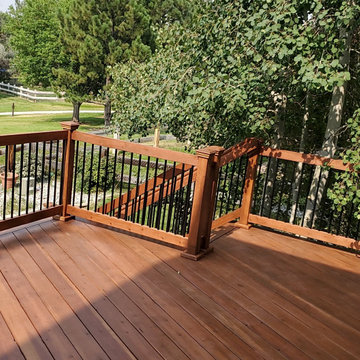
redwood deck, black metal railing, with post base and post caps, covered post piers, chocolate semi-transparent stain
Große, Unbedeckte Urige Terrasse hinter dem Haus, in der 1. Etage mit Stahlgeländer in Denver
Große, Unbedeckte Urige Terrasse hinter dem Haus, in der 1. Etage mit Stahlgeländer in Denver
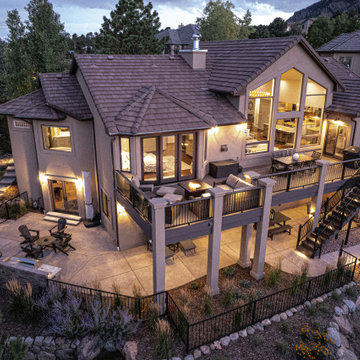
This deck utilizes Azek composite decking and includes a dry below decking system, which keeps the deck below nice and dry.
Große, Unbedeckte Klassische Terrasse hinter dem Haus, in der 1. Etage mit Feuerstelle und Stahlgeländer in Denver
Große, Unbedeckte Klassische Terrasse hinter dem Haus, in der 1. Etage mit Feuerstelle und Stahlgeländer in Denver
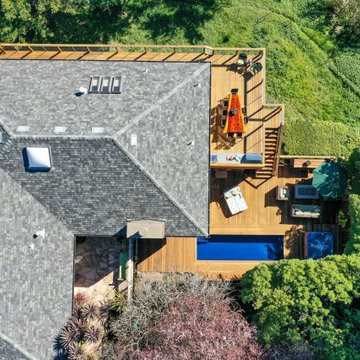
Outstanding outdoor living in Mill Valley California.
Geräumige Moderne Terrasse hinter dem Haus, in der 1. Etage mit Outdoor-Küche und Drahtgeländer in San Francisco
Geräumige Moderne Terrasse hinter dem Haus, in der 1. Etage mit Outdoor-Küche und Drahtgeländer in San Francisco
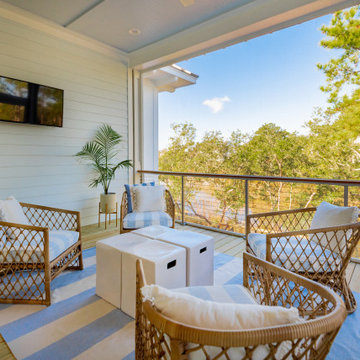
Inspired by the Dutch West Indies architecture of the tropics, this custom designed coastal home backs up to the Wando River marshes on Daniel Island. With expansive views from the observation tower of the ports and river, this Charleston, SC home packs in multiple modern, coastal design features on both the exterior & interior of the home.

Another view of the deck roof. A bit of an engineering challenge but it pays off.
Große, Überdachte Landhausstil Terrasse hinter dem Haus, in der 1. Etage mit Kamin und Holzgeländer in Sonstige
Große, Überdachte Landhausstil Terrasse hinter dem Haus, in der 1. Etage mit Kamin und Holzgeländer in Sonstige
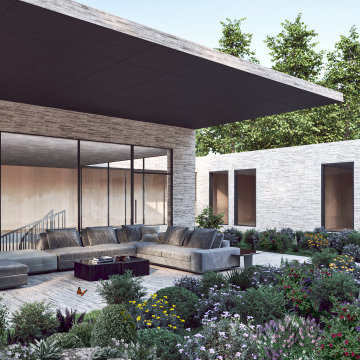
Terrace
Geräumige, Überdachte Moderne Dachterrasse in der 1. Etage mit Sichtschutz in Cambridgeshire
Geräumige, Überdachte Moderne Dachterrasse in der 1. Etage mit Sichtschutz in Cambridgeshire
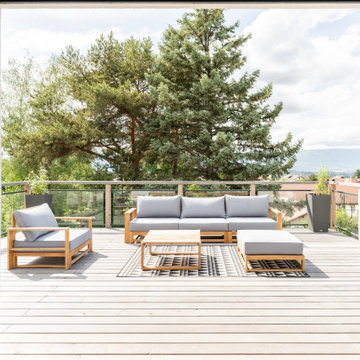
rénovation complète d'une maison de 1968, intérieur et extérieur, avec création de nouvelles ouvertures, avec volets roulants ou BSO, isolation totale périphérique, création d'une terrasse/abri-voiture pour 2 véhicules, en bois, création d'un extension en ossature bois pour 2 chambres, création de terrasses bois. Rénovation totale de l'intérieur, réorganisation des pièces de séjour, chambres, cuisine et salles de bains
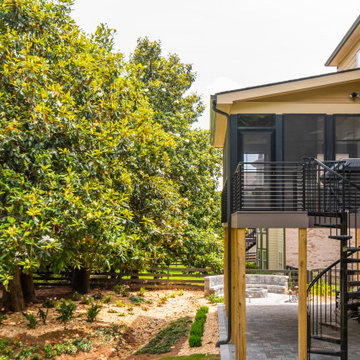
Convert the existing deck to a new indoor / outdoor space with retractable EZ Breeze windows for full enclosure, cable railing system for minimal view obstruction and space saving spiral staircase, fireplace for ambiance and cooler nights with LVP floor for worry and bug free entertainment
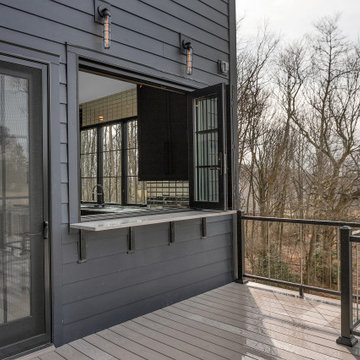
Indoor outdoor bar folding window
Geräumige Moderne Pergola Terrasse hinter dem Haus, in der 1. Etage mit Outdoor-Küche und Stahlgeländer in Sonstige
Geräumige Moderne Pergola Terrasse hinter dem Haus, in der 1. Etage mit Outdoor-Küche und Stahlgeländer in Sonstige
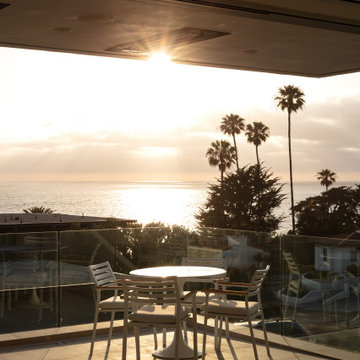
Louisa, San Clemente Coastal Modern Architecture
The brief for this modern coastal home was to create a place where the clients and their children and their families could gather to enjoy all the beauty of living in Southern California. Maximizing the lot was key to unlocking the potential of this property so the decision was made to excavate the entire property to allow natural light and ventilation to circulate through the lower level of the home.
A courtyard with a green wall and olive tree act as the lung for the building as the coastal breeze brings fresh air in and circulates out the old through the courtyard.
The concept for the home was to be living on a deck, so the large expanse of glass doors fold away to allow a seamless connection between the indoor and outdoors and feeling of being out on the deck is felt on the interior. A huge cantilevered beam in the roof allows for corner to completely disappear as the home looks to a beautiful ocean view and Dana Point harbor in the distance. All of the spaces throughout the home have a connection to the outdoors and this creates a light, bright and healthy environment.
Passive design principles were employed to ensure the building is as energy efficient as possible. Solar panels keep the building off the grid and and deep overhangs help in reducing the solar heat gains of the building. Ultimately this home has become a place that the families can all enjoy together as the grand kids create those memories of spending time at the beach.
Images and Video by Aandid Media.
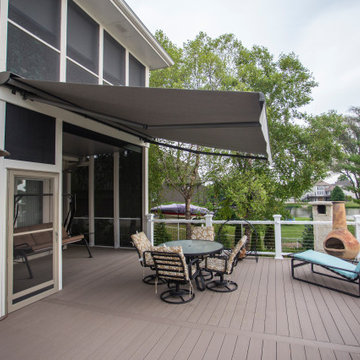
Leisurely Lake Life! From elegant entertaining to heated spa therapy, this is lake life at its finest. A stylish, maintenance-free deck features multilevel, motorized screens, retractable shade awnings and a dry deck ceiling for year-round outdoor enjoyment. Painted sunrises give way to daytime pool and patio parties, while stunning lakeside sunsets usher in sizzlin’ steaks on the grill, s’mores at the stone fireplace, and beautifully lit spa and landscape. It’s time to relax, recharge and rejuvenate!
Exklusive Terrassen in der 1. Etage Ideen und Design
1