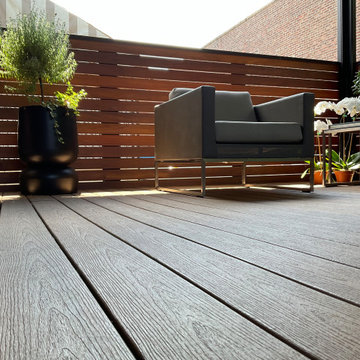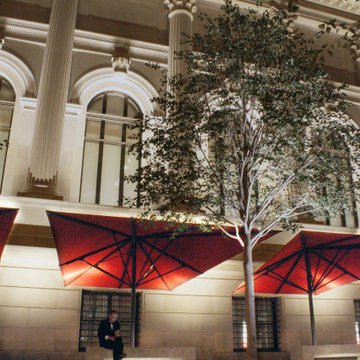Exklusive Terrassen mit Sichtschutz Ideen und Design
Suche verfeinern:
Budget
Sortieren nach:Heute beliebt
41 – 60 von 142 Fotos
1 von 3
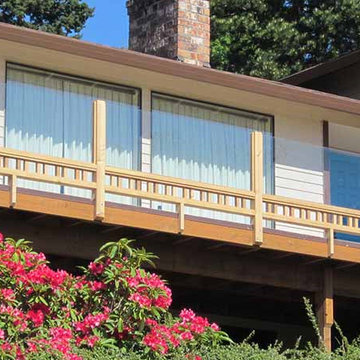
Unbedeckte, Mittelgroße Klassische Terrasse im Innenhof, in der 1. Etage mit Sichtschutz und Mix-Geländer in Sonstige
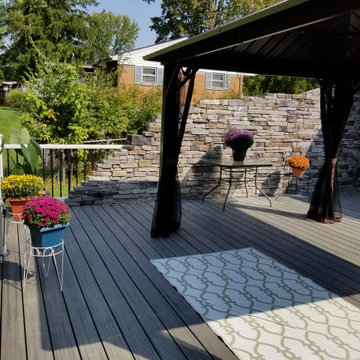
Große Moderne Pergola Terrasse hinter dem Haus, im Erdgeschoss mit Sichtschutz und Mix-Geländer in Cincinnati
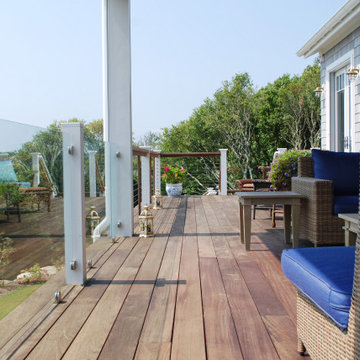
Mittelgroße, Unbedeckte Maritime Terrasse hinter dem Haus, in der 1. Etage mit Sichtschutz und Mix-Geländer in Providence
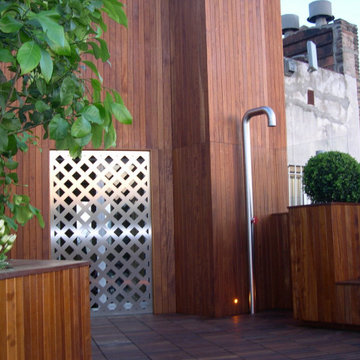
in primo piano doccia pipe di baffi
grata di sicurezza su disegno in acciaio inox
pavimento da esterno, fioriere in iroko
Mittelgroße Moderne Dachterrasse mit Sichtschutz in Barcelona
Mittelgroße Moderne Dachterrasse mit Sichtschutz in Barcelona
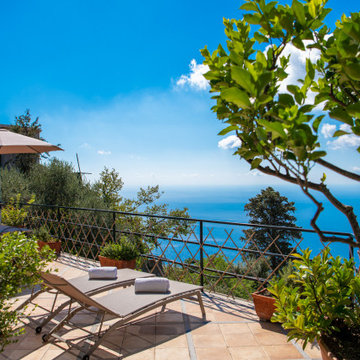
Foto: Vito Fusco
Große, Unbedeckte Mediterrane Terrasse im Innenhof, im Erdgeschoss mit Sichtschutz in Sonstige
Große, Unbedeckte Mediterrane Terrasse im Innenhof, im Erdgeschoss mit Sichtschutz in Sonstige
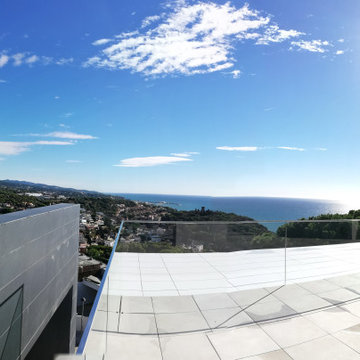
Große, Unbedeckte Maritime Dachterrasse im Dach mit Sichtschutz und Glasgeländer in Barcelona
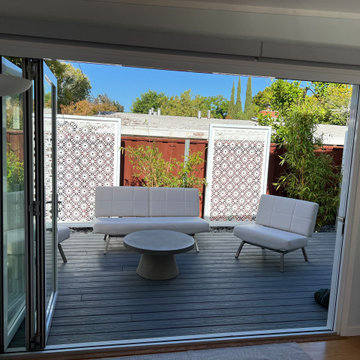
La Cantina doors expands the space of this master bedroom. Mid century modern furniture with powder coated laser cut panels accent the modern lines of this Eichler. Trex decking is perfect for low maintenance living.
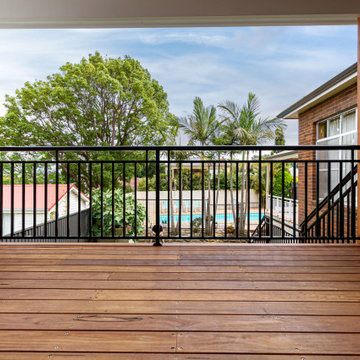
Geräumige, Überdachte Moderne Terrasse hinter dem Haus, in der 1. Etage mit Sichtschutz und Stahlgeländer in Sydney
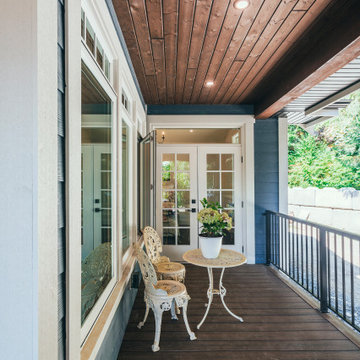
Photos by Brice Ferre. A traditional design for blissful living.
Geräumige, Überdachte Klassische Terrasse hinter dem Haus, im Erdgeschoss mit Sichtschutz und Stahlgeländer in Vancouver
Geräumige, Überdachte Klassische Terrasse hinter dem Haus, im Erdgeschoss mit Sichtschutz und Stahlgeländer in Vancouver
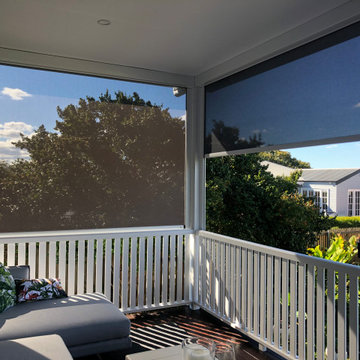
Luxaflex EVO Side Tension Channel Awning
Mittelgroße Klassische Terrasse hinter dem Haus mit Sichtschutz in Brisbane
Mittelgroße Klassische Terrasse hinter dem Haus mit Sichtschutz in Brisbane
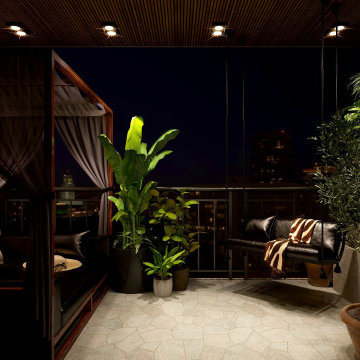
Mittelgroße, Überdachte Moderne Terrasse im Dach mit Sichtschutz und Stahlgeländer in London
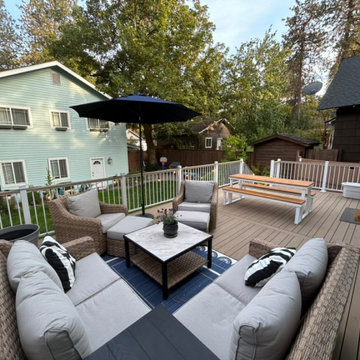
Große Terrasse hinter dem Haus, im Erdgeschoss mit Sichtschutz und Stahlgeländer in Seattle
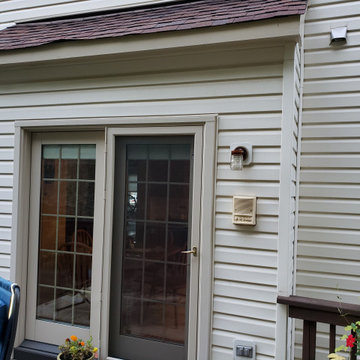
We have an existing 14'x20' deck that we'd like replaced with an expanded composite deck (about 14 x 26') with a 6' open deck and the remaining part a sunroom/enclosed porch with Eze-Breeze. Our schedule is flexible, but we want quality, responsive folks to do the job. And we want low maintenance, so Trex Transcend+ or TimberTek would work. As part of the job, we would want the contractor to replace the siding on the house that would be covered by new sunroom/enclosed deck (we understand the covers may not be a perfect match). This would include removing an intercom system and old lighting system. We would want the contractor to be one-stop shopping for us, not require us to find an electrician or pull permits. The sunroom/porch would need one fan and two or four skylights. Gable roof is preferred. The sunroom should have two doors -- one on the left side to the open deck portion (for grilling) and one to a 4-6' (approx) landing that transitions to a stairs. The landing and stairs would be included and be from the same composite material. The deck (on which sits the sunroom/closed porch) would need to be about 3' off the ground and should be close in elevation to the base of the door from the house -- i.e. walk out the house and into the sunroom with little or no bump.
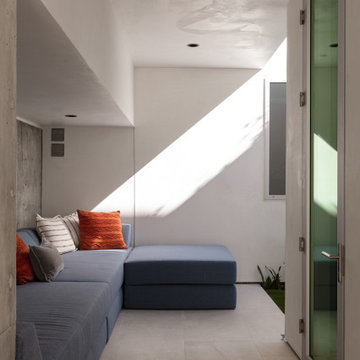
Louisa, San Clemente Coastal Modern Architecture
The brief for this modern coastal home was to create a place where the clients and their children and their families could gather to enjoy all the beauty of living in Southern California. Maximizing the lot was key to unlocking the potential of this property so the decision was made to excavate the entire property to allow natural light and ventilation to circulate through the lower level of the home.
A courtyard with a green wall and olive tree act as the lung for the building as the coastal breeze brings fresh air in and circulates out the old through the courtyard.
The concept for the home was to be living on a deck, so the large expanse of glass doors fold away to allow a seamless connection between the indoor and outdoors and feeling of being out on the deck is felt on the interior. A huge cantilevered beam in the roof allows for corner to completely disappear as the home looks to a beautiful ocean view and Dana Point harbor in the distance. All of the spaces throughout the home have a connection to the outdoors and this creates a light, bright and healthy environment.
Passive design principles were employed to ensure the building is as energy efficient as possible. Solar panels keep the building off the grid and and deep overhangs help in reducing the solar heat gains of the building. Ultimately this home has become a place that the families can all enjoy together as the grand kids create those memories of spending time at the beach.
Images and Video by Aandid Media.
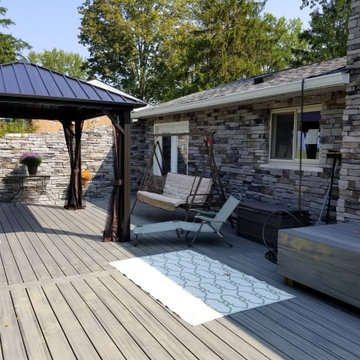
Große Moderne Pergola Terrasse hinter dem Haus, im Erdgeschoss mit Sichtschutz und Mix-Geländer in Cincinnati
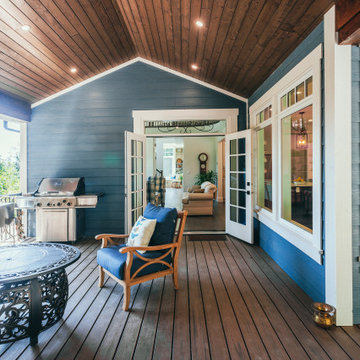
Photos by Brice Ferre. A traditional design for blissful living.
Geräumige, Überdachte Klassische Terrasse hinter dem Haus, im Erdgeschoss mit Sichtschutz und Stahlgeländer in Vancouver
Geräumige, Überdachte Klassische Terrasse hinter dem Haus, im Erdgeschoss mit Sichtschutz und Stahlgeländer in Vancouver
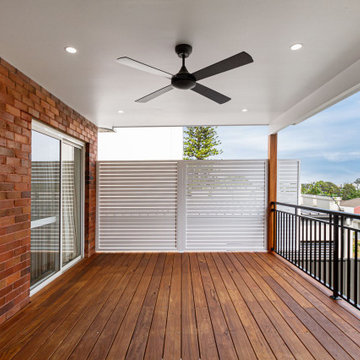
Geräumige, Überdachte Moderne Terrasse hinter dem Haus, in der 1. Etage mit Sichtschutz und Stahlgeländer in Sydney
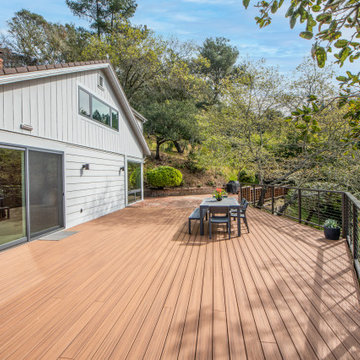
Large composite deck offers private outdoor living.
Geräumige, Unbedeckte Moderne Terrasse hinter dem Haus, im Erdgeschoss mit Sichtschutz und Drahtgeländer in San Francisco
Geräumige, Unbedeckte Moderne Terrasse hinter dem Haus, im Erdgeschoss mit Sichtschutz und Drahtgeländer in San Francisco
Exklusive Terrassen mit Sichtschutz Ideen und Design
3
