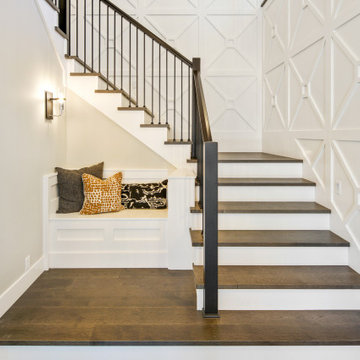Treppen
Suche verfeinern:
Budget
Sortieren nach:Heute beliebt
21 – 40 von 1.898 Fotos
1 von 3

Architectural elements and furnishings in this palatial foyer are the perfect setting for these impressive double-curved staircases. Black painted oak treads and railing complement beautifully the wrought-iron custom balustrade and hardwood flooring, blending harmoniously in the home classical interior. CSC 1976-2022 © Century Stair Company ® All rights reserved.

Entry Foyer and stair hall with marble checkered flooring, white pickets and black painted handrail. View to Dining Room and arched opening to Kitchen beyond.

We carried the wainscoting from the foyer all the way up the stairwell to create a more dramatic backdrop. The newels and hand rails were painted Sherwin Williams Iron Ore, as were all of the interior doors on this project.

This image showcases the main hallway space, exuding grandeur and elegance with its expansive dimensions and sophisticated design. The hallway features high ceilings adorned with intricate molding, creating a sense of architectural grandeur and timeless charm.
A series of tall windows line one side of the hallway, allowing natural light to flood the space and illuminate the luxurious features within. The herringbone floors gleam underfoot, enhancing the overall feeling of opulence and refinement.
At the end of the hallway, a stunning chandelier hangs from the ceiling, casting a warm and inviting glow throughout the space. Its intricate design adds a touch of glamour and serves as a captivating focal point, drawing the eye towards the end of the corridor. The juxtaposition of modern furnishings against the classic architectural details creates a sense of timeless elegance and sophistication.
This view captures the essence of modern luxury, with every detail thoughtfully curated to create a truly breathtaking space. Whether used for grand entrances or intimate gatherings, this expansive hallway exudes an aura of refined charm and understated luxury.

Geräumige Klassische Holztreppe in U-Form mit Holz-Setzstufen, Mix-Geländer und vertäfelten Wänden in Denver

White oak double stinger floating staircase
Schwebende, Große Moderne Holztreppe mit offenen Setzstufen, Stahlgeländer und Wandpaneelen in Seattle
Schwebende, Große Moderne Holztreppe mit offenen Setzstufen, Stahlgeländer und Wandpaneelen in Seattle
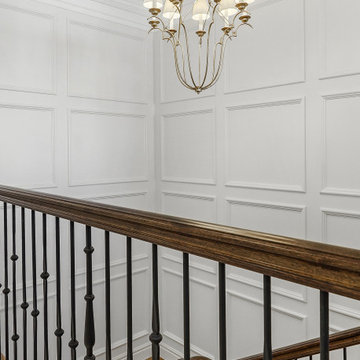
Große Treppe in U-Form mit Teppich-Treppenstufen, Holz-Setzstufen, Mix-Geländer und Wandpaneelen in Salt Lake City

Metal railings and white oak treads, along with rift sawn white oak paneling and cabinetry, help create a warm, open and peaceful visual statement. Above is a balcony with a panoramic lake view. Below, a whole floor of indoor entertainment possibilities. Views to the lake and through to the kitchen and living room greet visitors when they arrive.
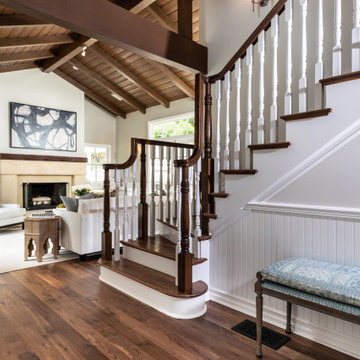
The center hallway leading to the living room, with dining room to the left. The stairs lead to the master bedroom suite.
Große Maritime Treppe mit vertäfelten Wänden in Los Angeles
Große Maritime Treppe mit vertäfelten Wänden in Los Angeles

Entrance Hall and Staircase Interior Design Project in Richmond, West London
We were approached by a couple who had seen our work and were keen for us to mastermind their project for them. They had lived in this house in Richmond, West London for a number of years so when the time came to embark upon an interior design project, they wanted to get all their ducks in a row first. We spent many hours together, brainstorming ideas and formulating a tight interior design brief prior to hitting the drawing board.
Reimagining the interior of an old building comes pretty easily when you’re working with a gorgeous property like this. The proportions of the windows and doors were deserving of emphasis. The layouts lent themselves so well to virtually any style of interior design. For this reason we love working on period houses.
It was quickly decided that we would extend the house at the rear to accommodate the new kitchen-diner. The Shaker-style kitchen was made bespoke by a specialist joiner, and hand painted in Farrow & Ball eggshell. We had three brightly coloured glass pendants made bespoke by Curiousa & Curiousa, which provide an elegant wash of light over the island.
The initial brief for this project came through very clearly in our brainstorming sessions. As we expected, we were all very much in harmony when it came to the design style and general aesthetic of the interiors.
In the entrance hall, staircases and landings for example, we wanted to create an immediate ‘wow factor’. To get this effect, we specified our signature ‘in-your-face’ Roger Oates stair runners! A quirky wallpaper by Cole & Son and some statement plants pull together the scheme nicely.
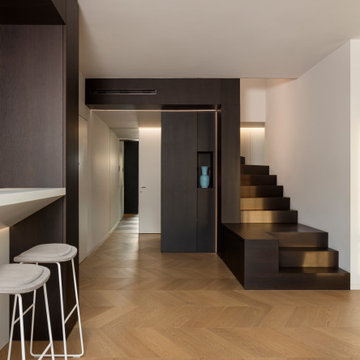
Mittelgroße Moderne Treppe in U-Form mit Holz-Setzstufen und Holzwänden in Mailand

The entire first floor is oriented toward an expansive row of windows overlooking Lake Champlain. Radiant heated polished concrete floors compliment white oak detailing and painted cabinetry. A scandinavian-style slatted wood stairwell keeps the space airy and helps preserve sight lines to the water from the entry.
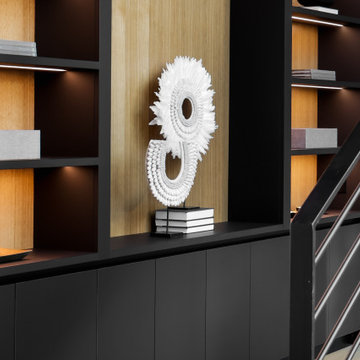
A closer look of the beautiful interior. Intricate lines and only the best materials used for the staircase handrails stairs steps, display cabinet lighting and lovely warm tones of wood.
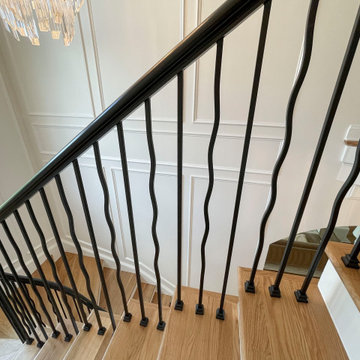
A grand hall entrance features a head-turning floating white oak staircase; it features an interesting geometrical pattern for its vertically-placed satin black metal balusters, and a very creative black-painted maple railing system to function as starting newels. CSC 1976-2023 © Century Stair Company ® All rights reserved.
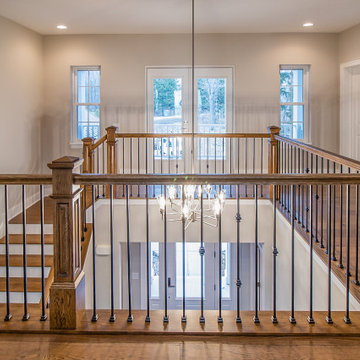
We love creating open spaces and custom staircases ❤️?❤️
.
.
#payneandpayne #homebuilder #homedesign #custombuild #luxuryhome #customstairs
#ohiohomebuilders #staircase #staircasedesign #ohiocustomhomes #dreamhome #nahb #buildersofinsta #clevelandbuilders #bratenhal #AtHomeCLE .
.?@paulceroky
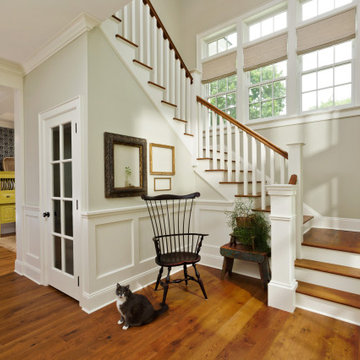
The client wanted to showcase their love for antiques and vintage finds. This house is filled with vintage surprises and pops of color around every corner.
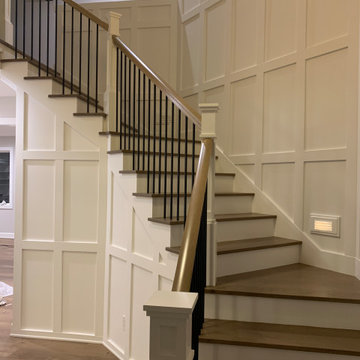
Große Holztreppe in L-Form mit Holz-Setzstufen, Mix-Geländer und vertäfelten Wänden in Portland
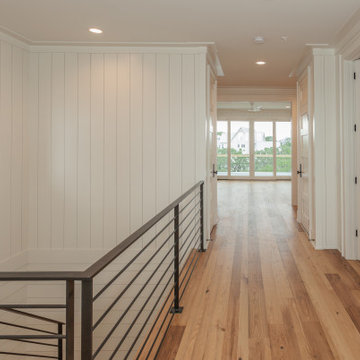
Wormy Chestnut floor through-out. Horizontal & vertical shiplap wall covering. Iron deatils in the custom railing & custom barn doors.
Große Maritime Holztreppe in U-Form mit gebeizten Holz-Setzstufen, Stahlgeländer und Holzdielenwänden in Charleston
Große Maritime Holztreppe in U-Form mit gebeizten Holz-Setzstufen, Stahlgeländer und Holzdielenwänden in Charleston
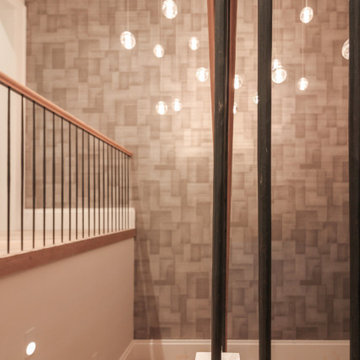
This versatile staircase doubles as seating, allowing home owners and guests to congregate by a modern wine cellar and bar. Oak steps with high risers were incorporated by the architect into this beautiful stair to one side of the thoroughfare; a riser-less staircase above allows natural lighting to create a fabulous focal point. CSC © 1976-2020 Century Stair Company. All rights reserved.
2
