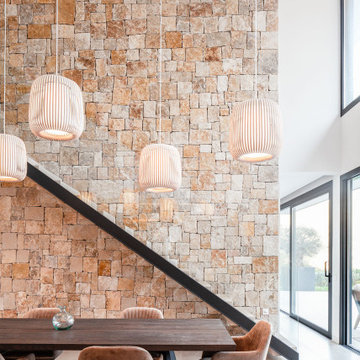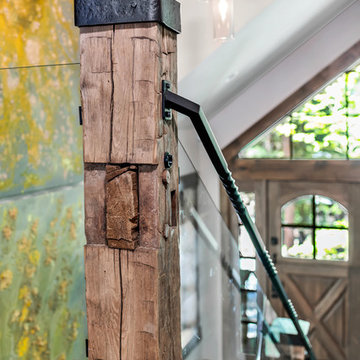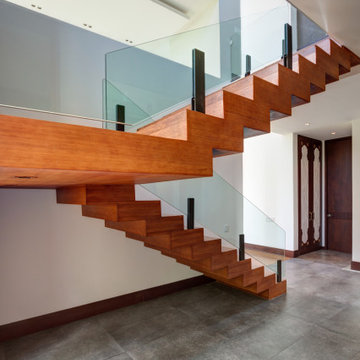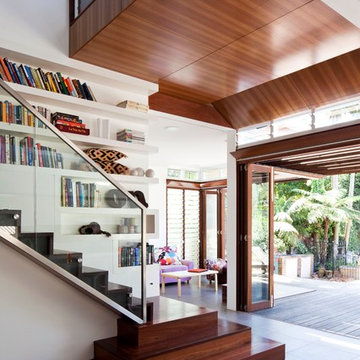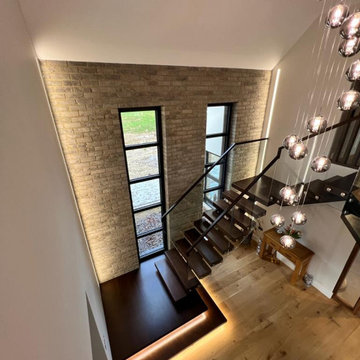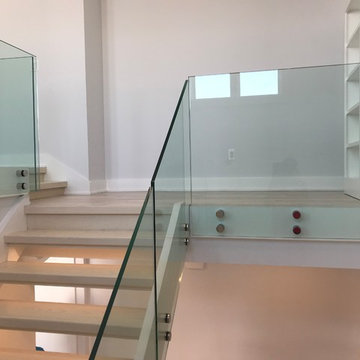Exklusive Treppengeländer Glas Ideen und Design
Suche verfeinern:
Budget
Sortieren nach:Heute beliebt
141 – 160 von 1.156 Fotos
1 von 3
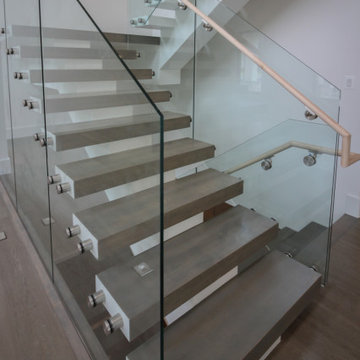
Thick maple treads and no risers infuse this transitional home with a contemporary touch; the balustrade transparency lets the natural light and fabulous architectural finishes through. This staircase combines function and form beautifully and demonstrates Century Stairs’ artistic and technological achievements. CSC 1976-2020 © Century Stair Company. ® All rights reserved.
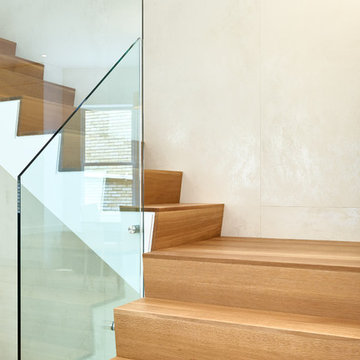
Photo Credit: Scott Norsworthy
Architect: Wanda Ely Architect Inc
Mittelgroße Treppe in L-Form mit Glas-Setzstufen in Toronto
Mittelgroße Treppe in L-Form mit Glas-Setzstufen in Toronto
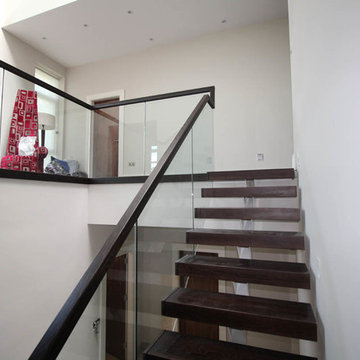
Самонесущее ограждение из стекла для лестницы на металлическом монокосоуре. Крепеж на шпильках, закрытый декоративными панелями в цвет лестницы. Сверху квадратный поручень из дерева.
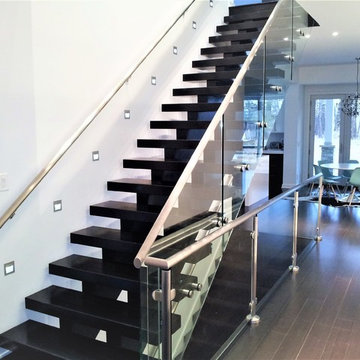
13 panel floating stairway glass guard and glass handrail including posts and handrail hardware
Schwebendes, Großes Modernes Treppengeländer Glas mit gebeizten Holz-Treppenstufen in Indianapolis
Schwebendes, Großes Modernes Treppengeländer Glas mit gebeizten Holz-Treppenstufen in Indianapolis
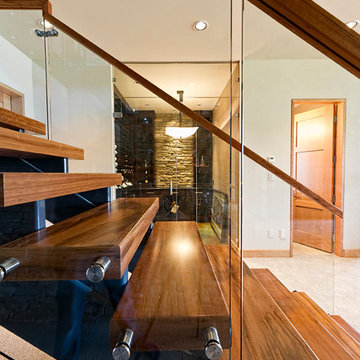
Photos : Crocodile Creative
Builder/Developer : Quiniscoe Homes
Große Urige Treppe in U-Form mit offenen Setzstufen in Vancouver
Große Urige Treppe in U-Form mit offenen Setzstufen in Vancouver
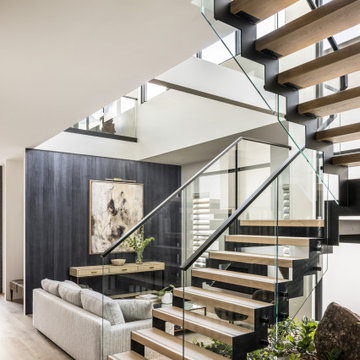
Jack’s Point is Horizon Homes' new display home at the HomeQuest Village in Bella Vista in Sydney.
Inspired by architectural designs seen on a trip to New Zealand, we wanted to create a contemporary home that would sit comfortably in the streetscapes of the established neighbourhoods we regularly build in.
The gable roofline is bold and dramatic, but pairs well if built next to a traditional Australian home.
Throughout the house, the design plays with contemporary and traditional finishes, creating a timeless family home that functions well for the modern family.
On the ground floor, you’ll find a spacious dining, family lounge and kitchen (with butler’s pantry) leading onto a large, undercover alfresco and pool entertainment area. A real feature of the home is the magnificent staircase and screen, which defines a formal lounge area. There’s also a wine room, guest bedroom and, of course, a bathroom, laundry and mudroom.
The display home has a further four family bedrooms upstairs – the primary has a luxurious walk-in robe, en suite bathroom and a private balcony. There’s also a private upper lounge – a perfect place to relax with a book.
Like all of our custom designs, the display home was designed to maximise quality light, airflow and space for the block it was built on. We invite you to visit Jack’s Point and we hope it inspires some ideas for your own custom home.
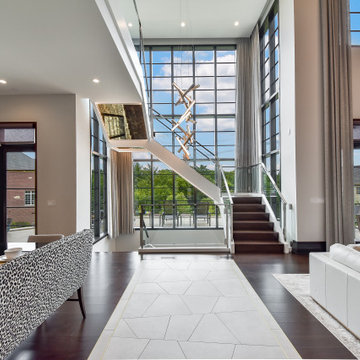
A stair tower provides a focus form the main floor hallway. 22 foot high glass walls wrap the stairs which also open to a two story family room
Schwebende, Große Moderne Treppe mit Holz-Setzstufen in Chicago
Schwebende, Große Moderne Treppe mit Holz-Setzstufen in Chicago
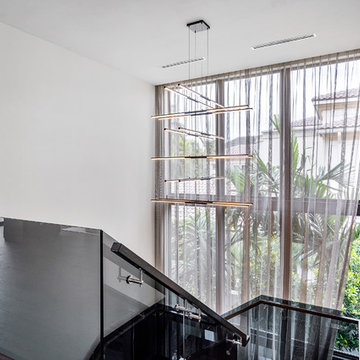
Fully integrated Signature Estate featuring Creston controls and Crestron panelized lighting, and Crestron motorized shades and draperies, whole-house audio and video, HVAC, voice and video communication atboth both the front door and gate. Modern, warm, and clean-line design, with total custom details and finishes. The front includes a serene and impressive atrium foyer with two-story floor to ceiling glass walls and multi-level fire/water fountains on either side of the grand bronze aluminum pivot entry door. Elegant extra-large 47'' imported white porcelain tile runs seamlessly to the rear exterior pool deck, and a dark stained oak wood is found on the stairway treads and second floor. The great room has an incredible Neolith onyx wall and see-through linear gas fireplace and is appointed perfectly for views of the zero edge pool and waterway.
The club room features a bar and wine featuring a cable wine racking system, comprised of cables made from the finest grade of stainless steel that makes it look as though the wine is floating on air. A center spine stainless steel staircase has a smoked glass railing and wood handrail.
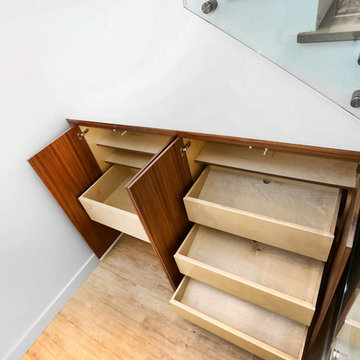
Under stairs storage with interior adjustable shelves and fake wall side panels
Geräumiges Asiatisches Treppengeländer Glas in U-Form in Vancouver
Geräumiges Asiatisches Treppengeländer Glas in U-Form in Vancouver
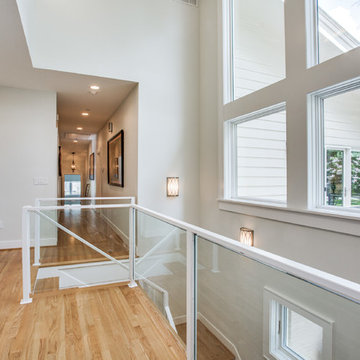
Upper landing of stair with steel and tempered glass railing. Photo by Shoot2Sell.
Mittelgroße Moderne Treppe in L-Form mit gebeizten Holz-Setzstufen in Dallas
Mittelgroße Moderne Treppe in L-Form mit gebeizten Holz-Setzstufen in Dallas
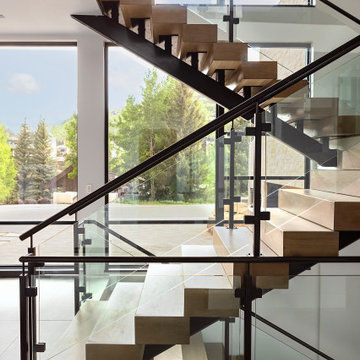
Fortunately there's an elevator if you don't feel like traversing 5 flights of stairs, but if you do, at least you get a beautiful view!
Schwebende, Geräumige Moderne Treppe mit Holz-Setzstufen in Denver
Schwebende, Geräumige Moderne Treppe mit Holz-Setzstufen in Denver
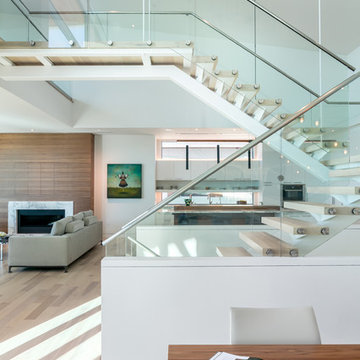
Built by NWC Construction
Ryan Gamma Photography
Schwebende, Geräumige Moderne Treppe mit offenen Setzstufen in Tampa
Schwebende, Geräumige Moderne Treppe mit offenen Setzstufen in Tampa
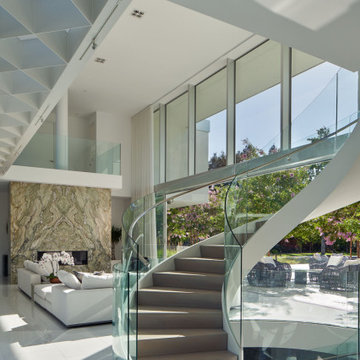
The Atherton House is a family compound for a professional couple in the tech industry, and their two teenage children. After living in Singapore, then Hong Kong, and building homes there, they looked forward to continuing their search for a new place to start a life and set down roots.
The site is located on Atherton Avenue on a flat, 1 acre lot. The neighboring lots are of a similar size, and are filled with mature planting and gardens. The brief on this site was to create a house that would comfortably accommodate the busy lives of each of the family members, as well as provide opportunities for wonder and awe. Views on the site are internal. Our goal was to create an indoor- outdoor home that embraced the benign California climate.
The building was conceived as a classic “H” plan with two wings attached by a double height entertaining space. The “H” shape allows for alcoves of the yard to be embraced by the mass of the building, creating different types of exterior space. The two wings of the home provide some sense of enclosure and privacy along the side property lines. The south wing contains three bedroom suites at the second level, as well as laundry. At the first level there is a guest suite facing east, powder room and a Library facing west.
The north wing is entirely given over to the Primary suite at the top level, including the main bedroom, dressing and bathroom. The bedroom opens out to a roof terrace to the west, overlooking a pool and courtyard below. At the ground floor, the north wing contains the family room, kitchen and dining room. The family room and dining room each have pocketing sliding glass doors that dissolve the boundary between inside and outside.
Connecting the wings is a double high living space meant to be comfortable, delightful and awe-inspiring. A custom fabricated two story circular stair of steel and glass connects the upper level to the main level, and down to the basement “lounge” below. An acrylic and steel bridge begins near one end of the stair landing and flies 40 feet to the children’s bedroom wing. People going about their day moving through the stair and bridge become both observed and observer.
The front (EAST) wall is the all important receiving place for guests and family alike. There the interplay between yin and yang, weathering steel and the mature olive tree, empower the entrance. Most other materials are white and pure.
The mechanical systems are efficiently combined hydronic heating and cooling, with no forced air required.
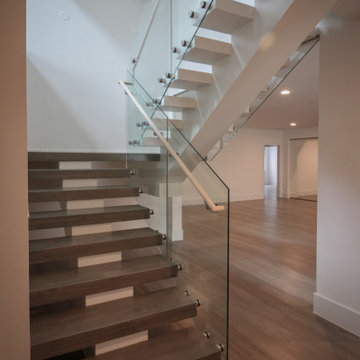
Thick maple treads and no risers infuse this transitional home with a contemporary touch; the balustrade transparency lets the natural light and fabulous architectural finishes through. This staircase combines function and form beautifully and demonstrates Century Stairs’ artistic and technological achievements. CSC 1976-2020 © Century Stair Company. ® All rights reserved.
Exklusive Treppengeländer Glas Ideen und Design
8
