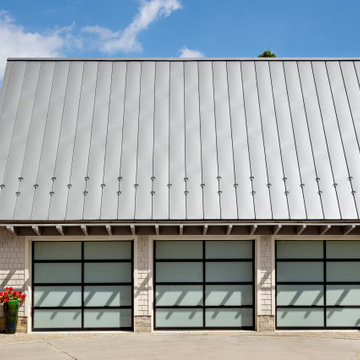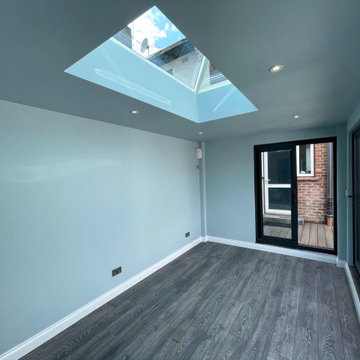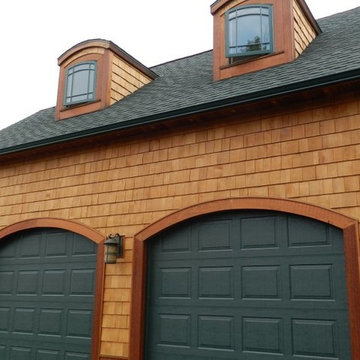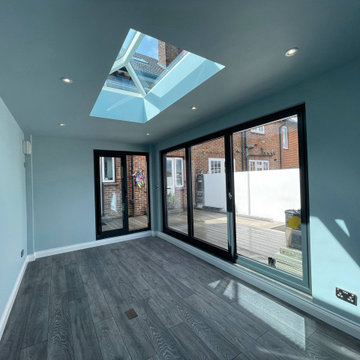Exklusive Türkise Garagen Ideen und Design
Suche verfeinern:
Budget
Sortieren nach:Heute beliebt
1 – 20 von 22 Fotos
1 von 3
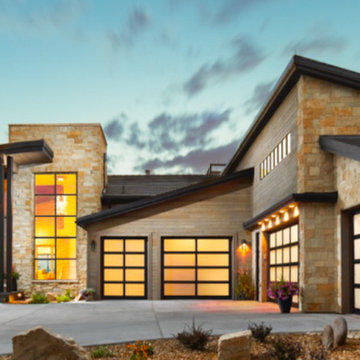
The Northwest Door Modern Classic. Shown here with satin-etched frosted glass and a black anodized frame
Geräumige Moderne Anbaugarage in Denver
Geräumige Moderne Anbaugarage in Denver
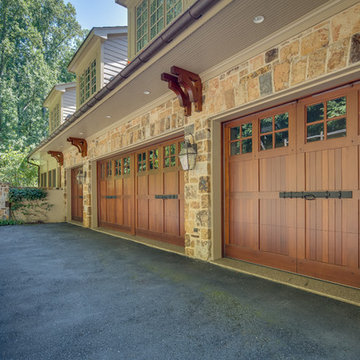
Maryland Photography, Inc.
Geräumige Country Anbaugarage in Washington, D.C.
Geräumige Country Anbaugarage in Washington, D.C.

This exclusive guest home features excellent and easy to use technology throughout. The idea and purpose of this guesthouse is to host multiple charity events, sporting event parties, and family gatherings. The roughly 90-acre site has impressive views and is a one of a kind property in Colorado.
The project features incredible sounding audio and 4k video distributed throughout (inside and outside). There is centralized lighting control both indoors and outdoors, an enterprise Wi-Fi network, HD surveillance, and a state of the art Crestron control system utilizing iPads and in-wall touch panels. Some of the special features of the facility is a powerful and sophisticated QSC Line Array audio system in the Great Hall, Sony and Crestron 4k Video throughout, a large outdoor audio system featuring in ground hidden subwoofers by Sonance surrounding the pool, and smart LED lighting inside the gorgeous infinity pool.
J Gramling Photos
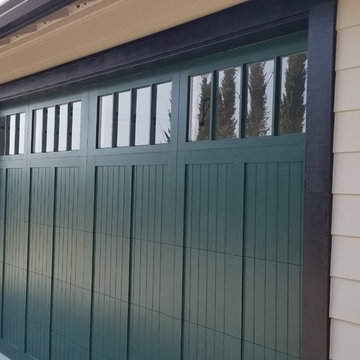
16x8'6" and 9x8'6" Model 5430 CHI Garage Doors
Steel Back Insulated Door with Cedar Wood Overlay on the Face
Clear Glass with Madison Design
Painted by the homeowner
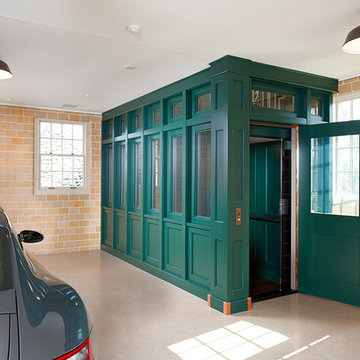
Craig Thompson Photography
Große Klassische Anbaugarage in Sonstige
Große Klassische Anbaugarage in Sonstige
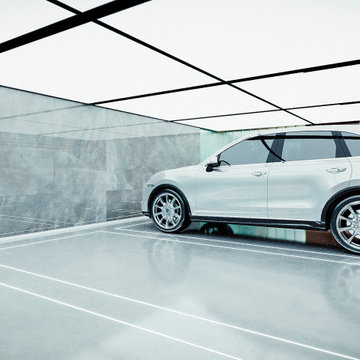
4 car garage with a ceiling-integrated lighting.
Große Moderne Garage in Los Angeles
Große Moderne Garage in Los Angeles
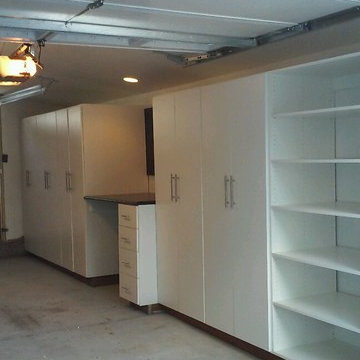
Work space and storage space make this design perfect for any garage.
Mittelgroße Klassische Anbaugarage in Salt Lake City
Mittelgroße Klassische Anbaugarage in Salt Lake City
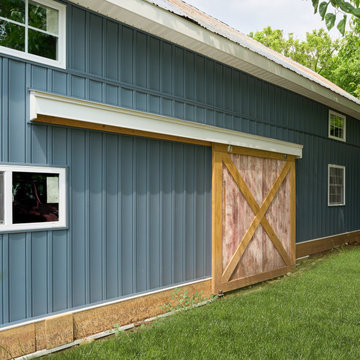
We transformed an aged Bucks County barn into a contemporary workshop while preserving its historic charm.
Freistehende, Geräumige Country Garage als Arbeitsplatz, Studio oder Werkraum in Philadelphia
Freistehende, Geräumige Country Garage als Arbeitsplatz, Studio oder Werkraum in Philadelphia
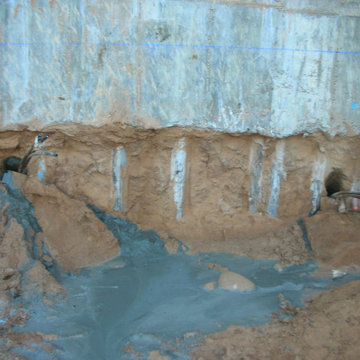
Edificio de 15 viviendas en dos bloques, garaje y
trasteros, con un total de 2.316,92 metros cuadrados construidos.
Esta obra se ejecutó mediante pantalla de micropilotes y muro pantalla, para la sujeción de terrenos y viviendas colindantes.
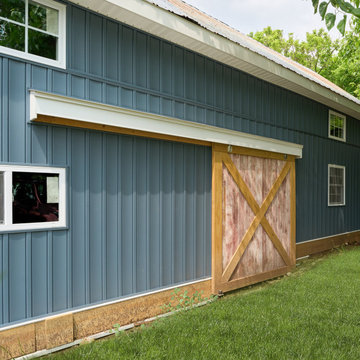
We transformed an aged Bucks County barn into a contemporary workshop while preserving its historic charm.
Freistehende, Geräumige Landhausstil Garage als Arbeitsplatz, Studio oder Werkraum in Philadelphia
Freistehende, Geräumige Landhausstil Garage als Arbeitsplatz, Studio oder Werkraum in Philadelphia
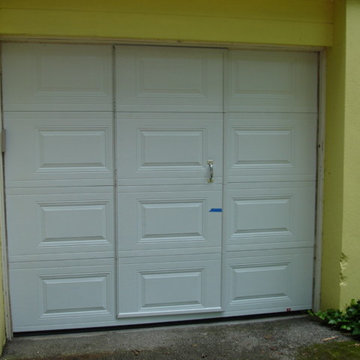
Installation of a Pass-Through door on overhead steel insulated garage door that provide the customer use the door as a regular door or an overhead garage door.
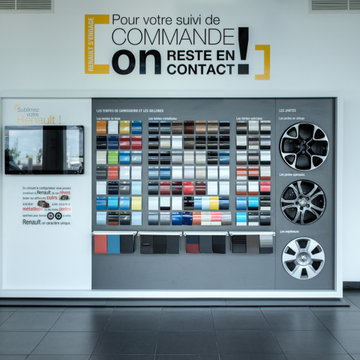
Présentation du panneau de configuration servant à aider le choix des coloris intérieurs et extérieurs des voitures
©Georges-Henri Cateland - VisionAir
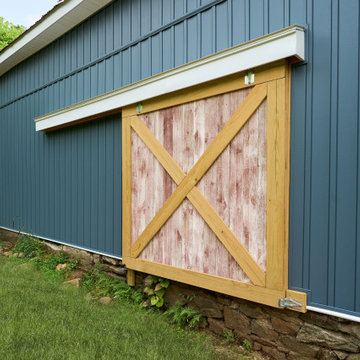
We transformed an aged Bucks County barn into a contemporary workshop while preserving its historic charm.
Freistehende, Geräumige Landhaus Garage als Arbeitsplatz, Studio oder Werkraum in Philadelphia
Freistehende, Geräumige Landhaus Garage als Arbeitsplatz, Studio oder Werkraum in Philadelphia
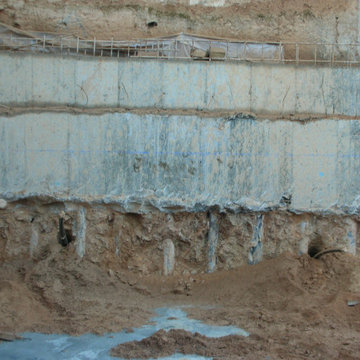
Edificio de 15 viviendas en dos bloques, garaje y
trasteros, con un total de 2.316,92 metros cuadrados construidos.
Esta obra se ejecutó mediante pantalla de micropilotes y muro pantalla, para la sujeción de terrenos y viviendas colindantes.
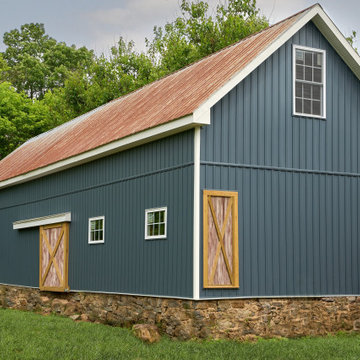
We transformed an aged Bucks County barn into a contemporary workshop while preserving its historic charm.
Freistehende, Geräumige Landhaus Garage als Arbeitsplatz, Studio oder Werkraum in Philadelphia
Freistehende, Geräumige Landhaus Garage als Arbeitsplatz, Studio oder Werkraum in Philadelphia
Exklusive Türkise Garagen Ideen und Design
1
