Exklusive Überdachter Patio Ideen und Design
Suche verfeinern:
Budget
Sortieren nach:Heute beliebt
1 – 20 von 4.610 Fotos
1 von 3

Lake Front Country Estate Outdoor Living, designed by Tom Markalunas, built by Resort Custom Homes. Photography by Rachael Boling.
Großer, Überdachter Klassischer Patio hinter dem Haus mit Natursteinplatten in Sonstige
Großer, Überdachter Klassischer Patio hinter dem Haus mit Natursteinplatten in Sonstige

This gourmet kitchen includes wood burning pizza oven, grill, side burner, egg smoker, sink, refrigerator, trash chute, serving station and more!
Photography: Daniel Driensky
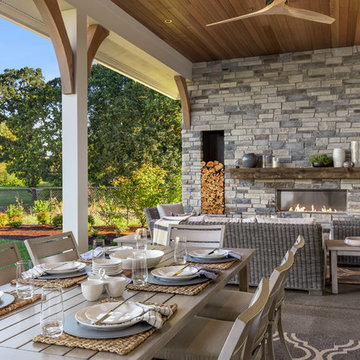
Justin Krug Photography
Geräumiger, Überdachter Landhaus Patio hinter dem Haus mit Kamin und Betonplatten in Portland
Geräumiger, Überdachter Landhaus Patio hinter dem Haus mit Kamin und Betonplatten in Portland
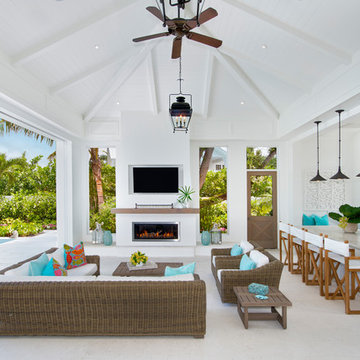
Großer, Überdachter Maritimer Patio hinter dem Haus mit Outdoor-Küche in Sonstige

This project combines high end earthy elements with elegant, modern furnishings. We wanted to re invent the beach house concept and create an home which is not your typical coastal retreat. By combining stronger colors and textures, we gave the spaces a bolder and more permanent feel. Yet, as you travel through each room, you can't help but feel invited and at home.

Mittelgroßer, Überdachter Moderner Patio hinter dem Haus mit Outdoor-Küche in Dallas
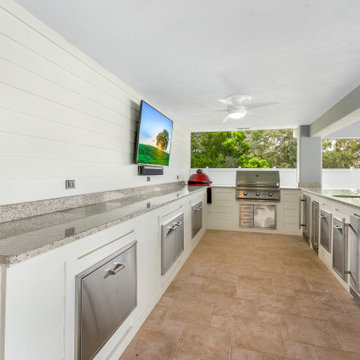
Geräumiger, Überdachter Maritimer Patio hinter dem Haus mit Outdoor-Küche in Jacksonville
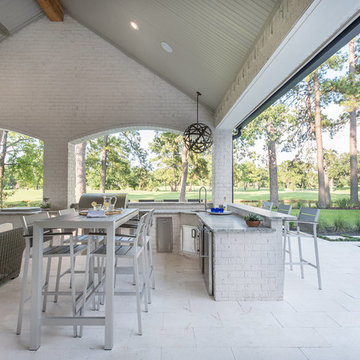
Großer, Gefliester, Überdachter Maritimer Patio hinter dem Haus mit Outdoor-Küche in Houston
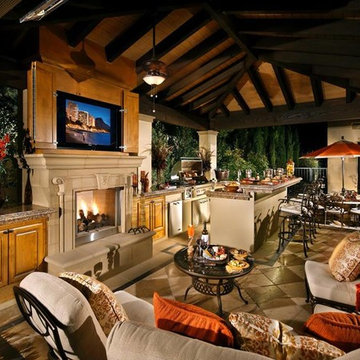
Geräumiger, Gefliester, Überdachter Klassischer Patio hinter dem Haus mit Outdoor-Küche in Sonstige
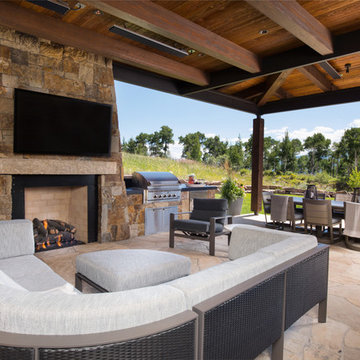
Ric Stovall
Geräumiger, Überdachter Klassischer Patio hinter dem Haus mit Outdoor-Küche in Denver
Geräumiger, Überdachter Klassischer Patio hinter dem Haus mit Outdoor-Küche in Denver
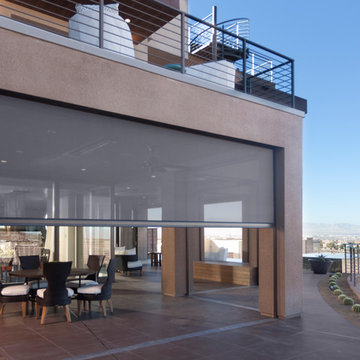
Großer, Gefliester, Überdachter Moderner Patio hinter dem Haus mit Outdoor-Küche in Orlando
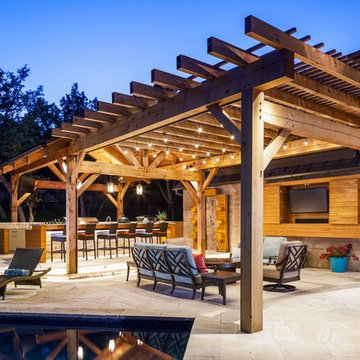
photography by Andrea Calo
Geräumiger, Überdachter Klassischer Patio hinter dem Haus mit Outdoor-Küche in Austin
Geräumiger, Überdachter Klassischer Patio hinter dem Haus mit Outdoor-Küche in Austin

Überdachter, Geräumiger Uriger Patio hinter dem Haus mit Feuerstelle und Betonplatten in Sonstige
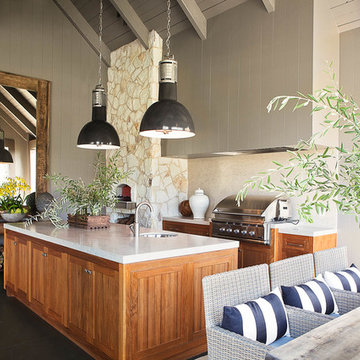
Großer, Überdachter Landhausstil Patio hinter dem Haus mit Outdoor-Küche und Betonplatten in San Francisco
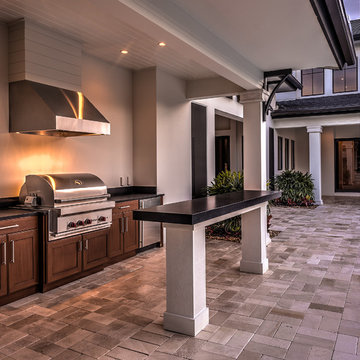
Matt Steeves
Großer, Überdachter Klassischer Patio hinter dem Haus mit Outdoor-Küche und Natursteinplatten in Sonstige
Großer, Überdachter Klassischer Patio hinter dem Haus mit Outdoor-Küche und Natursteinplatten in Sonstige
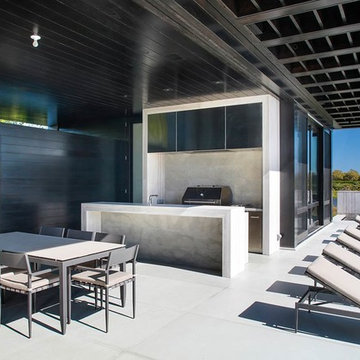
The outdoor dining table and bar.
Mittelgroßer, Überdachter Moderner Patio hinter dem Haus mit Outdoor-Küche in New York
Mittelgroßer, Überdachter Moderner Patio hinter dem Haus mit Outdoor-Küche in New York
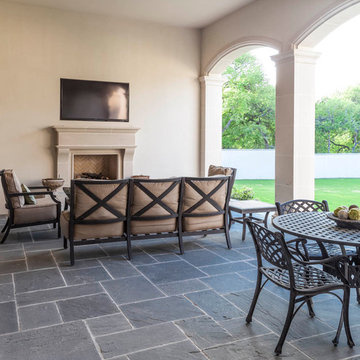
Nathan Schroder Photography
BK Design Studio
Überdachter, Großer Klassischer Patio hinter dem Haus mit Outdoor-Küche in Dallas
Überdachter, Großer Klassischer Patio hinter dem Haus mit Outdoor-Küche in Dallas

The genesis of design for this desert retreat was the informal dining area in which the clients, along with family and friends, would gather.
Located in north Scottsdale’s prestigious Silverleaf, this ranch hacienda offers 6,500 square feet of gracious hospitality for family and friends. Focused around the informal dining area, the home’s living spaces, both indoor and outdoor, offer warmth of materials and proximity for expansion of the casual dining space that the owners envisioned for hosting gatherings to include their two grown children, parents, and many friends.
The kitchen, adjacent to the informal dining, serves as the functioning heart of the home and is open to the great room, informal dining room, and office, and is mere steps away from the outdoor patio lounge and poolside guest casita. Additionally, the main house master suite enjoys spectacular vistas of the adjacent McDowell mountains and distant Phoenix city lights.
The clients, who desired ample guest quarters for their visiting adult children, decided on a detached guest casita featuring two bedroom suites, a living area, and a small kitchen. The guest casita’s spectacular bedroom mountain views are surpassed only by the living area views of distant mountains seen beyond the spectacular pool and outdoor living spaces.
Project Details | Desert Retreat, Silverleaf – Scottsdale, AZ
Architect: C.P. Drewett, AIA, NCARB; Drewett Works, Scottsdale, AZ
Builder: Sonora West Development, Scottsdale, AZ
Photographer: Dino Tonn
Featured in Phoenix Home and Garden, May 2015, “Sporting Style: Golf Enthusiast Christie Austin Earns Top Scores on the Home Front”
See more of this project here: http://drewettworks.com/desert-retreat-at-silverleaf/

Jeri Koegel
Großer, Überdachter Moderner Patio hinter dem Haus mit Feuerstelle und Betonboden in Orange County
Großer, Überdachter Moderner Patio hinter dem Haus mit Feuerstelle und Betonboden in Orange County

This late 70's ranch style home was recently renovated with a clean, modern twist on the ranch style architecture of the existing residence. AquaTerra was hired to create the entire outdoor environment including the new pool and spa. Similar to the renovated home, this aquatic environment was designed to take a traditional pool and gives it a clean, modern twist. The site proved to be perfect for a long, sweeping curved water feature that can be seen from all of the outdoor gathering spaces as well as many rooms inside the residence. This design draws people outside and allows them to explore all of the features of the pool and outdoor spaces. Features of this resort like outdoor environment include:
-Play pool with two lounge areas with LED lit bubblers
-Pebble Tec Pebble Sheen Luminous series pool finish
-Lightstreams glass tile
-spa with six custom copper Bobe water spillway scuppers
-water feature wall with three custom copper Bobe water scuppers
-Fully automated with Pentair Equipment
-LED lighting throughout the pool and spa
-Gathering space with automated fire pit
-Lounge deck area
-Synthetic turf between step pads and deck
-Gourmet outdoor kitchen to meet all the entertaining needs.
This outdoor environment cohesively brings the clean & modern finishes of the renovated home seamlessly to the outdoors to a pool and spa for play, exercise and relaxation.
Photography: Daniel Driensky
Exklusive Überdachter Patio Ideen und Design
1