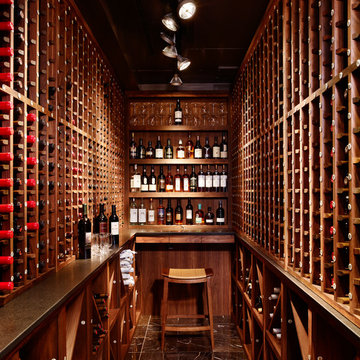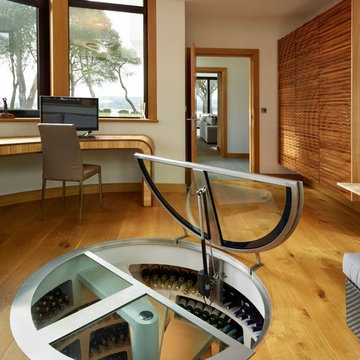Exklusive Weinkeller mit Kammern Ideen und Design
Suche verfeinern:
Budget
Sortieren nach:Heute beliebt
121 – 140 von 1.276 Fotos
1 von 3
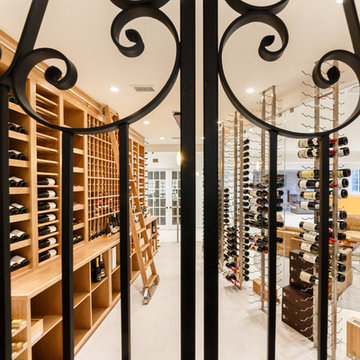
Glass radius cellar with seamless glass and ducted cooling system. This is one of two cellars..front wine room is moder design with metal wine racks and white oak wooden racks, Library ladder,custom wrought iron gates and tuscan black walnut wine racks in back room
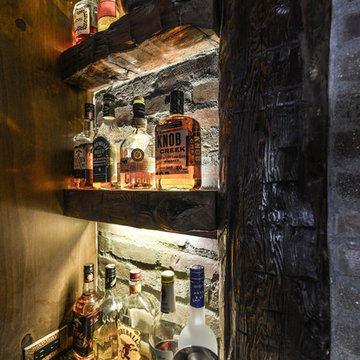
Wine Cellar Features Reclaimed Barnwood and Reclaimed Chicago Brick along with Amazing custom Made Cabinets.
Amazing Colorado Lodge Style Custom Built Home in Eagles Landing Neighborhood of Saint Augusta, Mn - Build by Werschay Homes.
-James Gray Photography
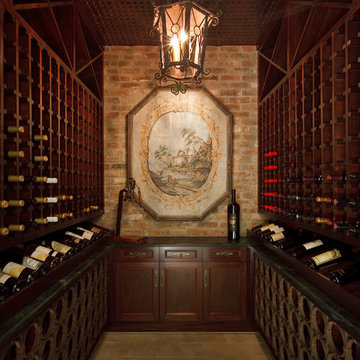
Trey Hunter Photography
Kleiner Klassischer Weinkeller mit Keramikboden und Kammern in Houston
Kleiner Klassischer Weinkeller mit Keramikboden und Kammern in Houston
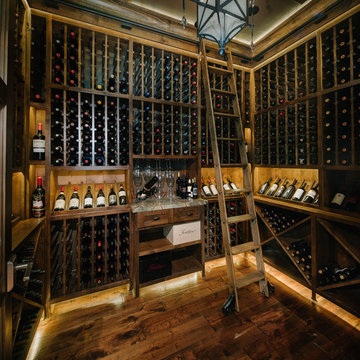
Mittelgroßer Klassischer Weinkeller mit dunklem Holzboden und Kammern in Houston

The genesis of design for this desert retreat was the informal dining area in which the clients, along with family and friends, would gather.
Located in north Scottsdale’s prestigious Silverleaf, this ranch hacienda offers 6,500 square feet of gracious hospitality for family and friends. Focused around the informal dining area, the home’s living spaces, both indoor and outdoor, offer warmth of materials and proximity for expansion of the casual dining space that the owners envisioned for hosting gatherings to include their two grown children, parents, and many friends.
The kitchen, adjacent to the informal dining, serves as the functioning heart of the home and is open to the great room, informal dining room, and office, and is mere steps away from the outdoor patio lounge and poolside guest casita. Additionally, the main house master suite enjoys spectacular vistas of the adjacent McDowell mountains and distant Phoenix city lights.
The clients, who desired ample guest quarters for their visiting adult children, decided on a detached guest casita featuring two bedroom suites, a living area, and a small kitchen. The guest casita’s spectacular bedroom mountain views are surpassed only by the living area views of distant mountains seen beyond the spectacular pool and outdoor living spaces.
Project Details | Desert Retreat, Silverleaf – Scottsdale, AZ
Architect: C.P. Drewett, AIA, NCARB; Drewett Works, Scottsdale, AZ
Builder: Sonora West Development, Scottsdale, AZ
Photographer: Dino Tonn
Featured in Phoenix Home and Garden, May 2015, “Sporting Style: Golf Enthusiast Christie Austin Earns Top Scores on the Home Front”
See more of this project here: http://drewettworks.com/desert-retreat-at-silverleaf/
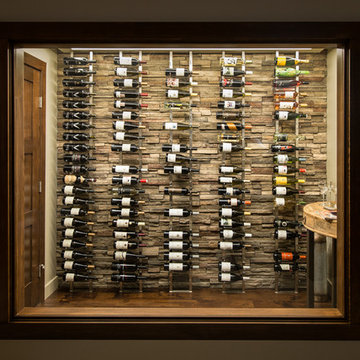
The Okanagan is Canada's wine country and when you live in wine country you need somewhere to house your wine.
This wine room was originally designed to be a storage room by adding a window, lighting and cultured stone this storage room is now a piece of art.
Niina Di Lorenzo Designs, Dawn Meier Sunrise Photography
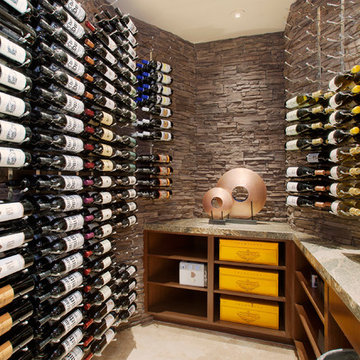
Kleiner Moderner Weinkeller mit Travertin, Kammern und beigem Boden in Sonstige
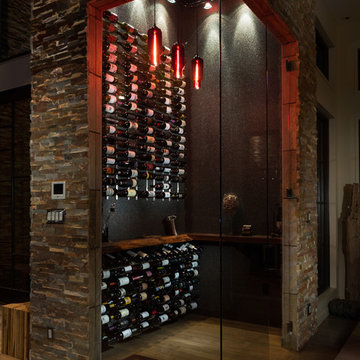
Tommy Daspit
Großer Moderner Weinkeller mit hellem Holzboden und Kammern in Birmingham
Großer Moderner Weinkeller mit hellem Holzboden und Kammern in Birmingham
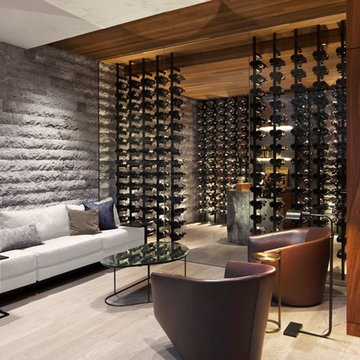
Photography by David O. Marlow
Geräumiger Moderner Weinkeller mit hellem Holzboden, Kammern und braunem Boden in Seattle
Geräumiger Moderner Weinkeller mit hellem Holzboden, Kammern und braunem Boden in Seattle
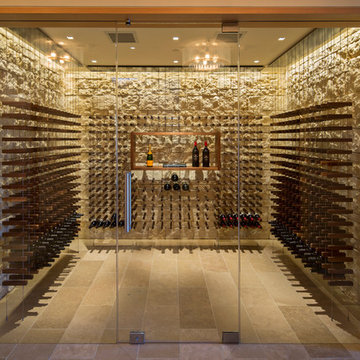
Stainless steel and walnut suspension wine racking.
Geräumiger Moderner Weinkeller mit Kammern in San Francisco
Geräumiger Moderner Weinkeller mit Kammern in San Francisco
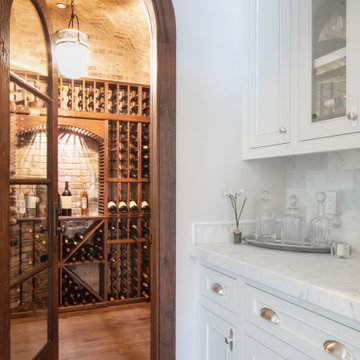
Butler's pantry leading to the wine cellar. The radius glass door and barrel brick ceiling make this room very inviting.
Mittelgroßer Maritimer Weinkeller mit dunklem Holzboden, Kammern und braunem Boden in San Francisco
Mittelgroßer Maritimer Weinkeller mit dunklem Holzboden, Kammern und braunem Boden in San Francisco
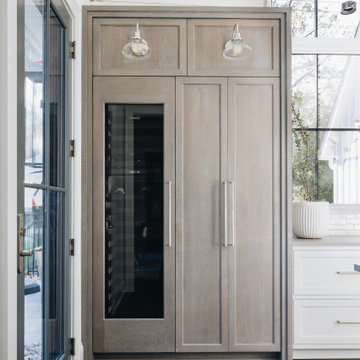
Kleiner Klassischer Weinkeller mit dunklem Holzboden, Kammern und braunem Boden in Chicago
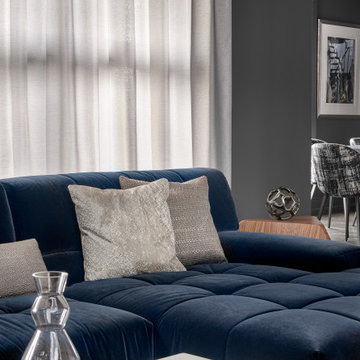
This Chicago penthouse features custom wine storage with seating. Rich ink blue sectional and leather lounge chairs create the perfect tasting area. A sheer drapery filters light during the day.
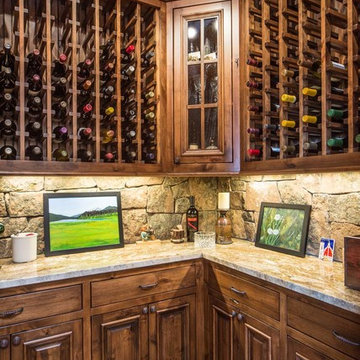
Ross Chandler
Mittelgroßer Weinkeller mit braunem Holzboden und Kammern in Sonstige
Mittelgroßer Weinkeller mit braunem Holzboden und Kammern in Sonstige
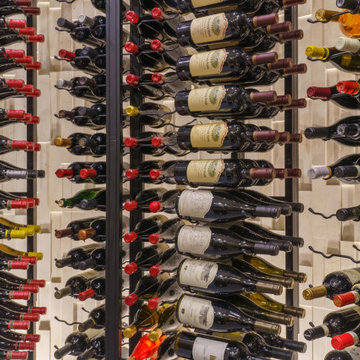
A circular basement wine cellar with wine racks covering both a stone and glass wall. In the center of the cellar there is a small island with more storage and a bottle opener.
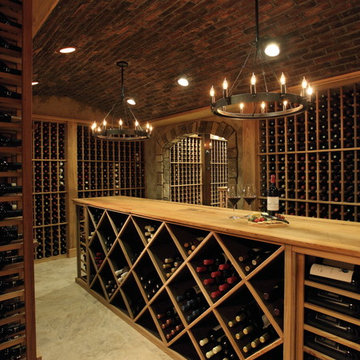
VIEW: From the entry, looking towards the back cellar.
This basement remodel included a complete demo of 75% of the already finished basement. An outdated, full-size kitchen was removed and in place a 7,000 bottle+ wine cellar, bar with full-service function (including refrigerator, dw, cooktop, ovens, and 2 warming drawers), 2 dining rooms, updated bathroom and family area with all new furniture and accessories!
Photography by Chris Little
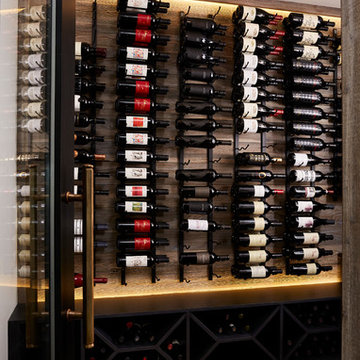
Nor-Son Custom Builders
Alyssa Lee Photography
Großer Klassischer Weinkeller mit braunem Holzboden, Kammern und braunem Boden in Minneapolis
Großer Klassischer Weinkeller mit braunem Holzboden, Kammern und braunem Boden in Minneapolis
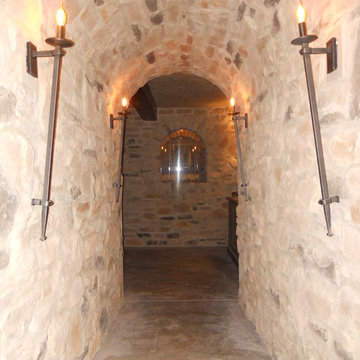
Stunning Clermont County wine cava. Inspired by European travels, this fully passive, underground wine room is certain to impress. Constructed with the highest quality materials, meticulous craftsman and an inspired homeowner this space is one of the finest you'll ever find. Solid ash wine racks compliment the rustic feel of this space.
Exklusive Weinkeller mit Kammern Ideen und Design
7
