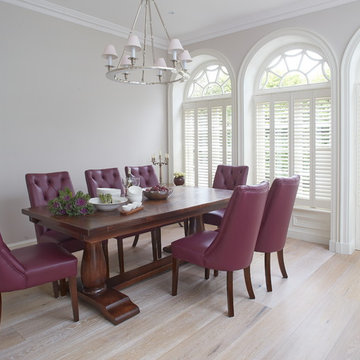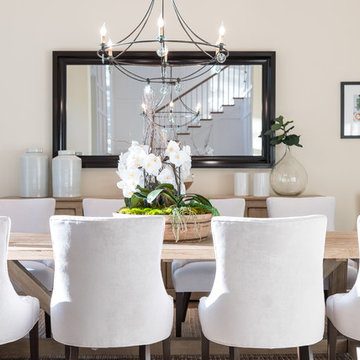Exklusive Weiße Esszimmer Ideen und Design
Suche verfeinern:
Budget
Sortieren nach:Heute beliebt
161 – 180 von 3.523 Fotos
1 von 3
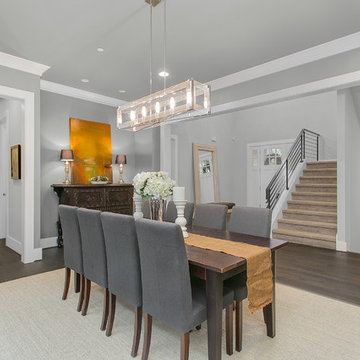
The showstopper of the dining room is the George Kovacs Crystal Clear chandelier. It brings a contemporary and glamorous element into this inviting space.
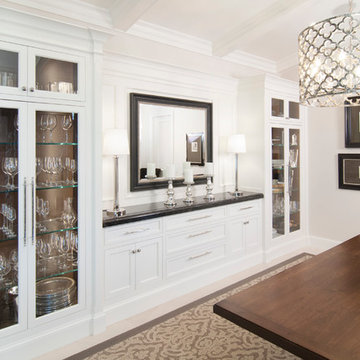
Großes, Geschlossenes Klassisches Esszimmer ohne Kamin mit weißer Wandfarbe und dunklem Holzboden in San Francisco
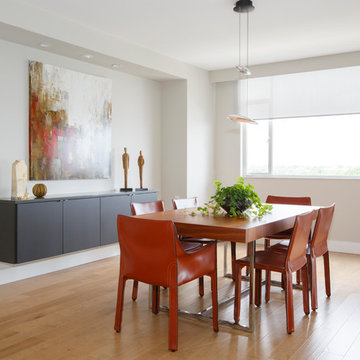
Mittelgroßes Modernes Esszimmer mit beiger Wandfarbe und hellem Holzboden in Jacksonville
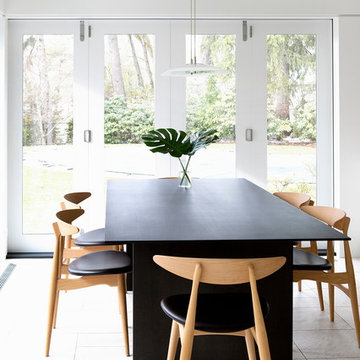
A new contemporary kitchen for a family that loves to cook. The owners ' European preferences lead to the selection of the German made cabinets by Bulthaup. The crisp cabinet styling and sophisticated engineering allowed for a clean, minimal style. White cabinets and backsplash defined the walls. Darker cabinets and appliances defined areas of focus. Folding exterior doors enabled the entire corner to open to the deck and rear yard. Remote controlled screens lower from the ceiling to create a screened breakfast area.
DLux Images
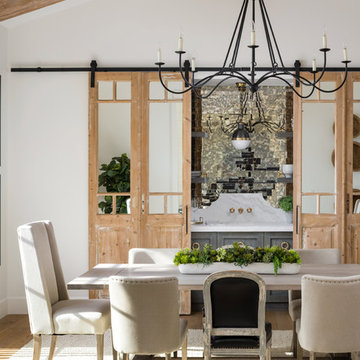
Geschlossenes, Großes Country Esszimmer ohne Kamin mit weißer Wandfarbe, hellem Holzboden und braunem Boden in Phoenix
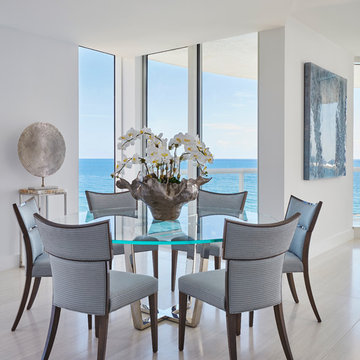
This oceanside contemporary condominium is a sophisticated space that evokes relaxation. Using the bright blue and easy feel of the ocean as both an inspiration and a backdrop, soft rich fabrics in beach tones were used to maintain the peacefulness of the coastal surroundings. With soft hues of blue and simple lush design elements, this living space is a wonderful blend of coastal calmness and contemporary style. Textured wall papers were used to enrich bathrooms with no ocean view to create continuity of the stunning natural setting of the Palm Beach oceanfront.
Robert Brantley Photography
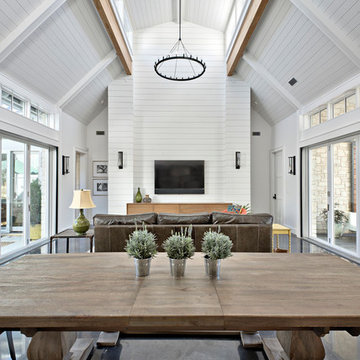
Architect: Tim Brown Architecture. Photographer: Casey Fry
Offenes, Großes Klassisches Esszimmer ohne Kamin mit weißer Wandfarbe, grauem Boden und Betonboden in Austin
Offenes, Großes Klassisches Esszimmer ohne Kamin mit weißer Wandfarbe, grauem Boden und Betonboden in Austin
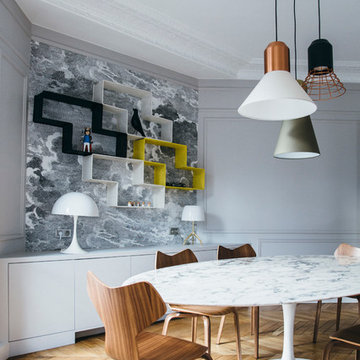
Jennifer Sath
Geschlossenes, Mittelgroßes Modernes Esszimmer ohne Kamin mit grauer Wandfarbe und hellem Holzboden in Paris
Geschlossenes, Mittelgroßes Modernes Esszimmer ohne Kamin mit grauer Wandfarbe und hellem Holzboden in Paris
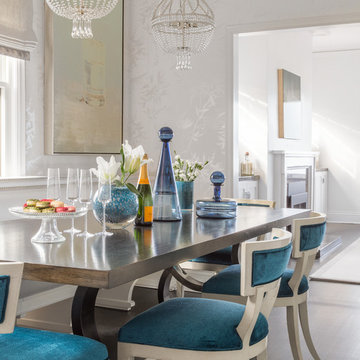
This sophisticated yet ultra-feminine condominium in one of the oldest and most prestigious neighborhoods in San Francisco was decorated with entertaining in mind. The all-white upholstery, walls, and carpets are surprisingly durable with materials made to suit the lifestyle of a Tech boss lady. Custom artwork and thoughtful accessories complete the look.
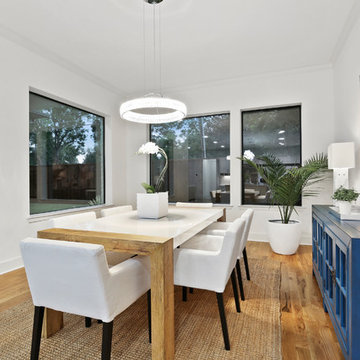
Dining Room
Mittelgroße Klassische Wohnküche mit weißer Wandfarbe und hellem Holzboden in Dallas
Mittelgroße Klassische Wohnküche mit weißer Wandfarbe und hellem Holzboden in Dallas
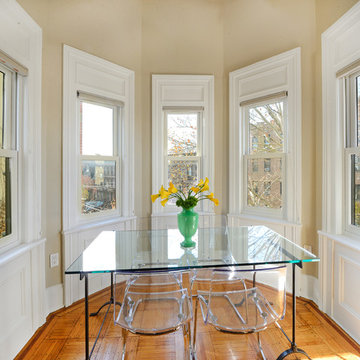
Extraordinary 28-foot wide Queen Anne mansion perched on historic Hudson Street, one of Hoboken’s most coveted blocks. Custom built in 1901, this home has been respectfully restored to showcase the original features and thoughtfully renovated to include an elevator servicing all four levels of this exceptional 6,600+ square foot, 7+ bedroom, 5½ bathroom home. Anchored on a 40×100 foot lot with a timeless façade and storybook stone turret, 925 Hudson Street’s appeal is further enhanced by beautifully scaled rooms, balanced with intimate spaces thus transforming this house into a true family home. The parlor level takes careful consideration to function and flow beginning at the dramatic foyer, flanked by an original fireplace mantle and pocket doors. The drawing room opens to a formal dining room, elevator and powder room. At the rear of the home, the great room provides a flexible, family friendly space with dining nook and an open kitchen with access to the rear yard. Glittering with natural light, the second floor master retreat encompasses a lounge warmed by a working gas fireplace with original mantle and surround, sleeping quarters, dressing hall and en-suite bath. Luxurious and functional, the master bathroom is well appointed with an oversized marble steam shower with barrel ceiling, free standing Victoria + Albert volcanic limestone bath, radiant heat flooring and separate water closet. The remainder of the second and third floors are comprised of five additional bedrooms, home office, three full baths and crowned by an original oval sky light and wide top floor corridor featuring a full wet bar with stone counter and refrigerator. From the terraced front area with mature plantings, to the newly finished side and back yards, the 925 Hudson Street is surrounded by greenery and inviting outdoor spaces. The rear lawn features an Ipé deck, low maintenance SynLawn, fire and water features. An automatic drip irrigation system services the planting beds and the wall of Hornbeam trees provide beauty in every season. Ideal for au pair suite, guest quarters or revenue generating rental, the garden level includes a private 1,000 sq. ft., 2 bedroom 1 bath apartment with a separate entrance. This floor is further outfitted with ample built-in storage, wine closet, and laundry room. Truly a one of a kind home with intricate hardwood flooring, classic plaster moldings, soaring ceilings, original pocket doors, shutters, 3 decorative fireplace mantles and 3 working gas fireplaces, 7 zone central heating and cooling system and a state of the art Control4 fully automated home with security, sound, lighting and HVAC controls. Call today to schedule a private viewing.
- See more at: 925hudson.com
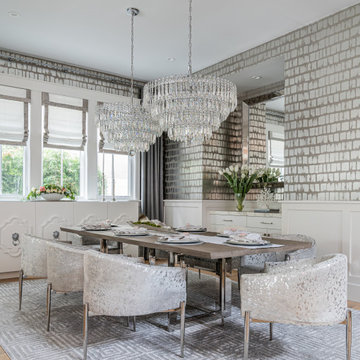
Elegant Dining room with custom cow hide chairs + 2 beautiful chandeliers and some high end glam wallpaper to finish the look
Große Moderne Wohnküche mit Tapetenwänden in Los Angeles
Große Moderne Wohnküche mit Tapetenwänden in Los Angeles

The entire first floor is oriented toward an expansive row of windows overlooking Lake Champlain. Radiant heated polished concrete floors compliment the local stone work and oak detailing throughout.
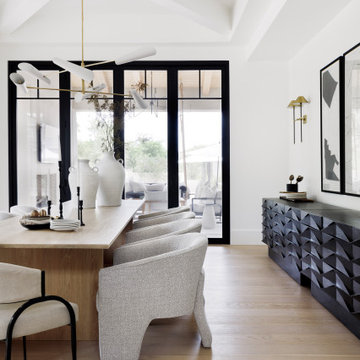
Geschlossenes, Großes Klassisches Esszimmer mit weißer Wandfarbe, hellem Holzboden, beigem Boden und Holzdecke in Phoenix
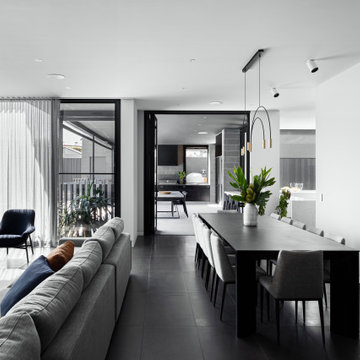
Living area connecting with the dining, kitchen and alfresco
Großes Modernes Esszimmer in Melbourne
Großes Modernes Esszimmer in Melbourne
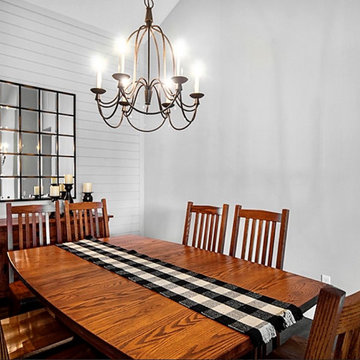
Geschlossenes, Großes Retro Esszimmer mit grauer Wandfarbe, braunem Holzboden und braunem Boden in New York
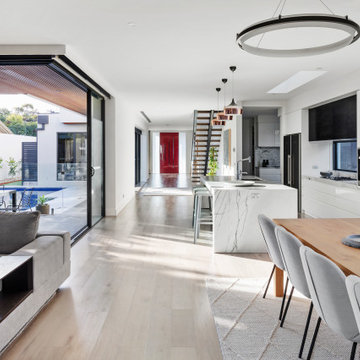
Dining, Family and Kitchen space
Offenes, Großes Modernes Esszimmer mit weißer Wandfarbe, hellem Holzboden, Kamin, verputzter Kaminumrandung und beigem Boden in Melbourne
Offenes, Großes Modernes Esszimmer mit weißer Wandfarbe, hellem Holzboden, Kamin, verputzter Kaminumrandung und beigem Boden in Melbourne
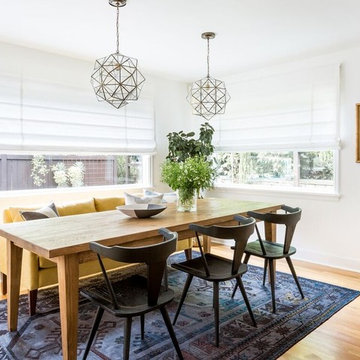
Haris Kenjar
Geschlossenes, Großes Nordisches Esszimmer ohne Kamin mit weißer Wandfarbe, hellem Holzboden und braunem Boden in Seattle
Geschlossenes, Großes Nordisches Esszimmer ohne Kamin mit weißer Wandfarbe, hellem Holzboden und braunem Boden in Seattle
Exklusive Weiße Esszimmer Ideen und Design
9
