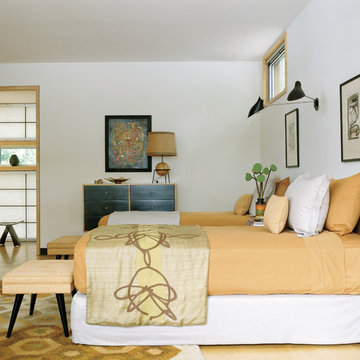Exklusive Weiße Schlafzimmer Ideen und Design
Suche verfeinern:
Budget
Sortieren nach:Heute beliebt
161 – 180 von 5.608 Fotos
1 von 3
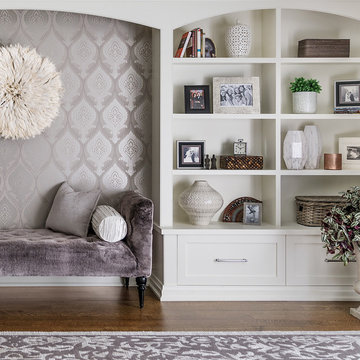
Joe Kwon Photography
Großes Klassisches Hauptschlafzimmer mit lila Wandfarbe, braunem Holzboden und braunem Boden in Chicago
Großes Klassisches Hauptschlafzimmer mit lila Wandfarbe, braunem Holzboden und braunem Boden in Chicago
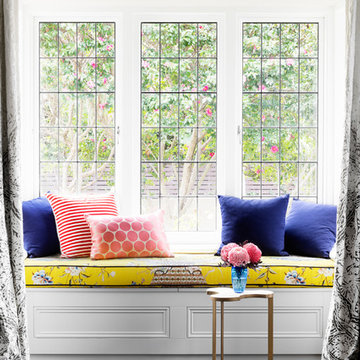
Bedroom window seat in a Residential Interior Decoration project by Camilla Molders Design
Großes Eklektisches Hauptschlafzimmer mit weißer Wandfarbe und weißem Boden in Melbourne
Großes Eklektisches Hauptschlafzimmer mit weißer Wandfarbe und weißem Boden in Melbourne
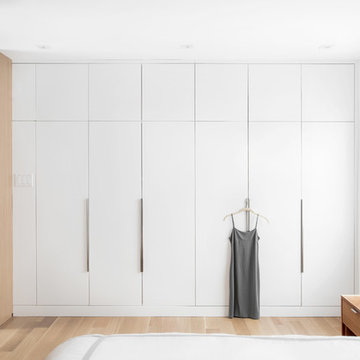
The option to downsize was not an option for the empty nesters who have lived in this home for over twenty-five years. Situated in TMR, the sprawling home has been the venue for many social events, dinner parties and family celebrations. With grown children living abroad, and grand children on the way, it was important that the new kitchen be highly functional and conducive to hosting informal, yet large family gatherings.
The kitchen had been relocated to the garage in the late eighties during a large renovation and was looking tired. Eight foot concrete ceilings meant the new materials and design had to create the illusion of height and light. White lacquered doors and integrated fridge panels extend to the ceiling and cast a bright reflection into the room. The teak dining table and chairs were the only elements to preserve from the old kitchen, and influenced the direction of materials to be incorporated into the new design. The island and selected lower cabinetry are made of butternut and oiled in a matte finish that relates to the teak dining set. Oversized tiles on the heated floors resemble soft concrete.
The mandate for the second floor included the overhaul of the master ensuite, to create his and hers closets, and a library. Walls were relocated and the floor plan reconfigured to create a luxurious ensuite of dramatic proportions. A walk-in shower, partitioned toilet area, and 18’ vanity are among many details that add visual interest and comfort.
Minimal white oak panels wrap around from the bedroom into the ensuite, and integrate two full-height pocket doors in the same material.
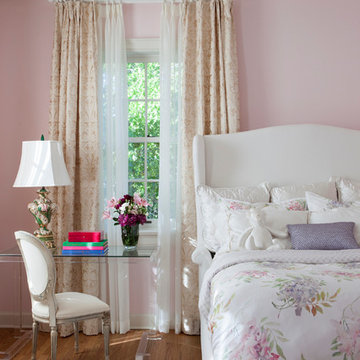
Lori Dennis Interior Design
SoCal Contractor Construction
Mark Tanner Photography
Mittelgroßes Klassisches Gästezimmer mit rosa Wandfarbe und hellem Holzboden in Los Angeles
Mittelgroßes Klassisches Gästezimmer mit rosa Wandfarbe und hellem Holzboden in Los Angeles
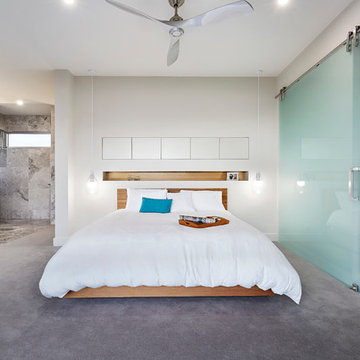
Davis Sanders Homes
Großes Modernes Hauptschlafzimmer mit grauer Wandfarbe und Teppichboden in Sydney
Großes Modernes Hauptschlafzimmer mit grauer Wandfarbe und Teppichboden in Sydney
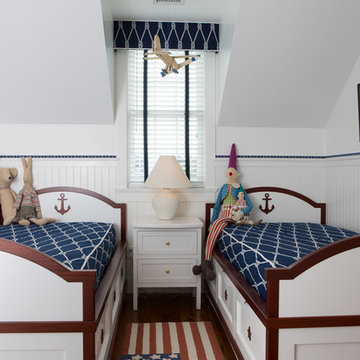
Custom trundle bed.
Woodmeister Master Builders
Chip Webster Architects
Dujardin Design Associates
Terry Pommett Photography
Großes Maritimes Gästezimmer mit weißer Wandfarbe und braunem Holzboden in Boston
Großes Maritimes Gästezimmer mit weißer Wandfarbe und braunem Holzboden in Boston
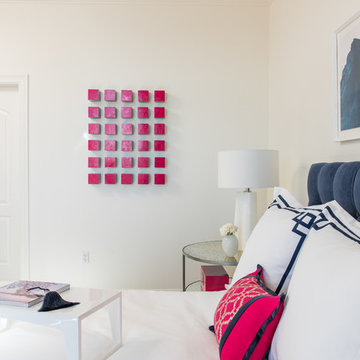
This guest bedroom is a bold statement with its pink and navy color scheme. The patterned drapes set the place in line with a nice floral. The pink bed stools provide the perfect place to take a set alongside the curved front navy dresser. The unique abstract art above the bed gives the room a completed feel. Our favorite focal point is the pink abstract blocks on the wall to the side of the bed for a different look.
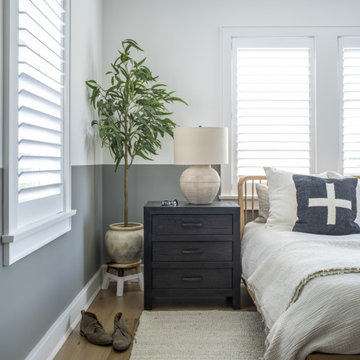
Geräumiges Modernes Gästezimmer ohne Kamin mit grauer Wandfarbe, hellem Holzboden und braunem Boden in Sonstige
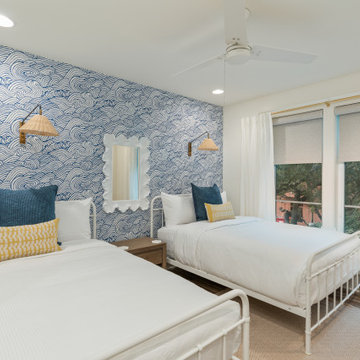
Located in Old Seagrove, FL, this 1980's beach house was is steps away from the beach and a short walk from Seaside Square. Working with local general contractor, Corestruction, the existing 3 bedroom and 3 bath house was completely remodeled. Additionally, 3 more bedrooms and bathrooms were constructed over the existing garage and kitchen, staying within the original footprint. This modern coastal design focused on maximizing light and creating a comfortable and inviting home to accommodate large families vacationing at the beach. The large backyard was completely overhauled, adding a pool, limestone pavers and turf, to create a relaxing outdoor living space.
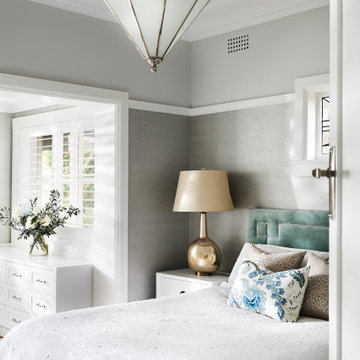
Großes Klassisches Hauptschlafzimmer mit grauer Wandfarbe, hellem Holzboden und braunem Boden in Sydney
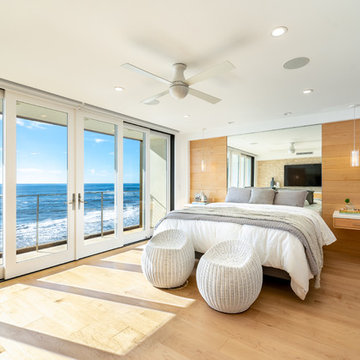
Our clients are seasoned home renovators. Their Malibu oceanside property was the second project JRP had undertaken for them. After years of renting and the age of the home, it was becoming prevalent the waterfront beach house, needed a facelift. Our clients expressed their desire for a clean and contemporary aesthetic with the need for more functionality. After a thorough design process, a new spatial plan was essential to meet the couple’s request. This included developing a larger master suite, a grander kitchen with seating at an island, natural light, and a warm, comfortable feel to blend with the coastal setting.
Demolition revealed an unfortunate surprise on the second level of the home: Settlement and subpar construction had allowed the hillside to slide and cover structural framing members causing dangerous living conditions. Our design team was now faced with the challenge of creating a fix for the sagging hillside. After thorough evaluation of site conditions and careful planning, a new 10’ high retaining wall was contrived to be strategically placed into the hillside to prevent any future movements.
With the wall design and build completed — additional square footage allowed for a new laundry room, a walk-in closet at the master suite. Once small and tucked away, the kitchen now boasts a golden warmth of natural maple cabinetry complimented by a striking center island complete with white quartz countertops and stunning waterfall edge details. The open floor plan encourages entertaining with an organic flow between the kitchen, dining, and living rooms. New skylights flood the space with natural light, creating a tranquil seaside ambiance. New custom maple flooring and ceiling paneling finish out the first floor.
Downstairs, the ocean facing Master Suite is luminous with breathtaking views and an enviable bathroom oasis. The master bath is modern and serene, woodgrain tile flooring and stunning onyx mosaic tile channel the golden sandy Malibu beaches. The minimalist bathroom includes a generous walk-in closet, his & her sinks, a spacious steam shower, and a luxurious soaking tub. Defined by an airy and spacious floor plan, clean lines, natural light, and endless ocean views, this home is the perfect rendition of a contemporary coastal sanctuary.
PROJECT DETAILS:
• Style: Contemporary
• Colors: White, Beige, Yellow Hues
• Countertops: White Ceasarstone Quartz
• Cabinets: Bellmont Natural finish maple; Shaker style
• Hardware/Plumbing Fixture Finish: Polished Chrome
• Lighting Fixtures: Pendent lighting in Master bedroom, all else recessed
• Flooring:
Hardwood - Natural Maple
Tile – Ann Sacks, Porcelain in Yellow Birch
• Tile/Backsplash: Glass mosaic in kitchen
• Other Details: Bellevue Stand Alone Tub
Photographer: Andrew, Open House VC
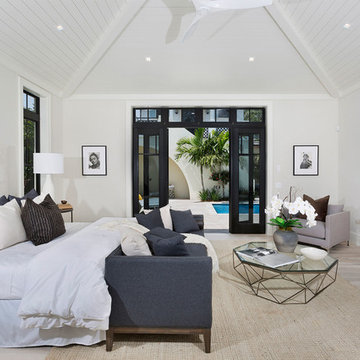
Bedroom Detail
Mittelgroßes Modernes Hauptschlafzimmer ohne Kamin mit weißer Wandfarbe, hellem Holzboden und beigem Boden in Miami
Mittelgroßes Modernes Hauptschlafzimmer ohne Kamin mit weißer Wandfarbe, hellem Holzboden und beigem Boden in Miami
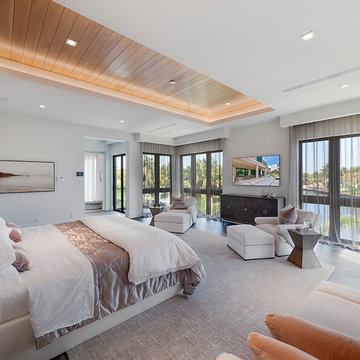
Luxurious Master Suite
Geräumiges Modernes Hauptschlafzimmer mit weißer Wandfarbe, braunem Holzboden und braunem Boden in Sonstige
Geräumiges Modernes Hauptschlafzimmer mit weißer Wandfarbe, braunem Holzboden und braunem Boden in Sonstige
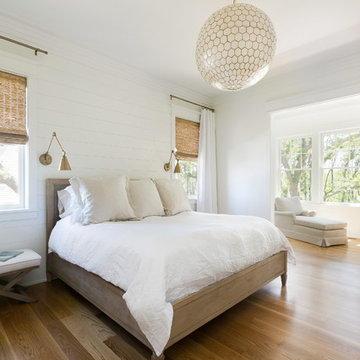
Großes Landhaus Hauptschlafzimmer ohne Kamin mit weißer Wandfarbe, braunem Holzboden und braunem Boden in Charleston
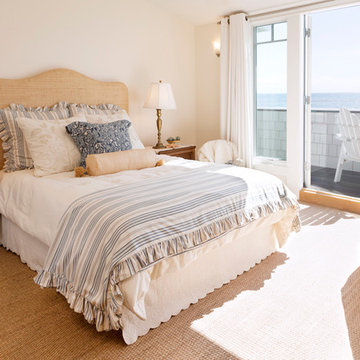
Margot Hartford
Großes Maritimes Gästezimmer mit weißer Wandfarbe in San Francisco
Großes Maritimes Gästezimmer mit weißer Wandfarbe in San Francisco
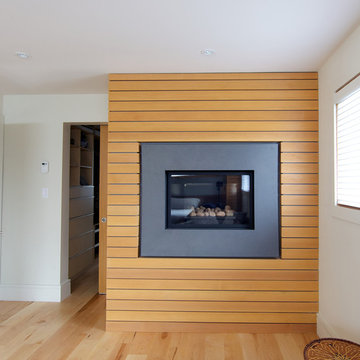
Love this design for the whole project by One Seed - especially touches like the fireplace in the master bedroom! Design: One SEED Architecture + Interiors
Photo Credit - Brice Ferre
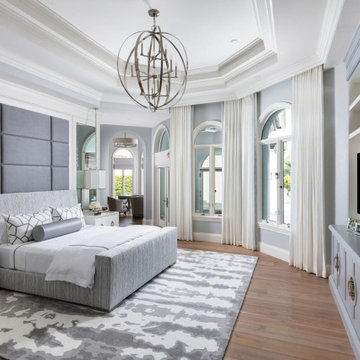
This Naples home was the typical Florida Tuscan Home design, our goal was to modernize the design with cleaner lines but keeping the Traditional Moulding elements throughout the home. This is a great example of how to de-tuscanize your home.
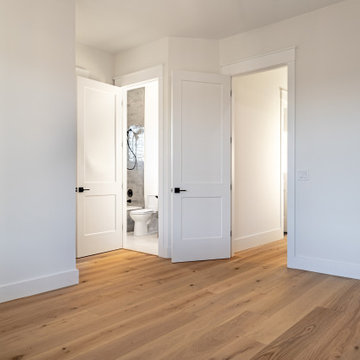
Country Hauptschlafzimmer mit weißer Wandfarbe, hellem Holzboden und vertäfelten Wänden in Orlando
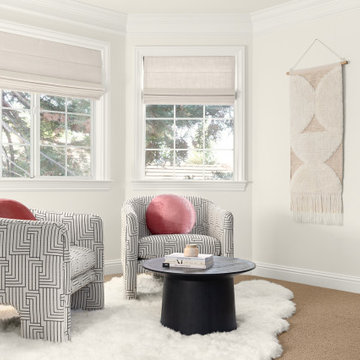
Bohemian master bedroom nook
Mittelgroßes Hauptschlafzimmer mit weißer Wandfarbe, Teppichboden, Eckkamin, gefliester Kaminumrandung und braunem Boden in San Francisco
Mittelgroßes Hauptschlafzimmer mit weißer Wandfarbe, Teppichboden, Eckkamin, gefliester Kaminumrandung und braunem Boden in San Francisco
Exklusive Weiße Schlafzimmer Ideen und Design
9
