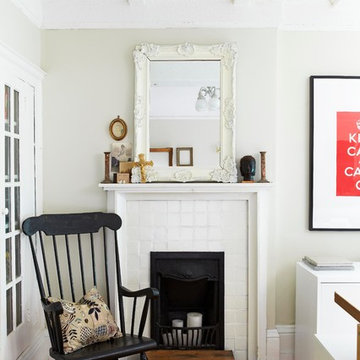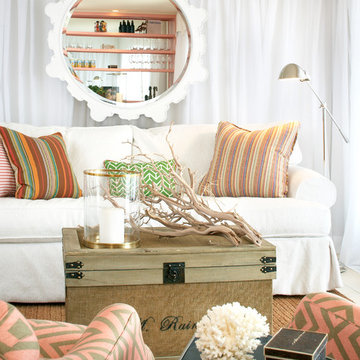Exklusive Weiße Wohnzimmer Ideen und Design
Suche verfeinern:
Budget
Sortieren nach:Heute beliebt
201 – 220 von 9.453 Fotos
1 von 3

Craig Washburn
Großes, Offenes Landhaus Wohnzimmer mit grauer Wandfarbe, hellem Holzboden, Kamin, Kaminumrandung aus Stein und braunem Boden in Austin
Großes, Offenes Landhaus Wohnzimmer mit grauer Wandfarbe, hellem Holzboden, Kamin, Kaminumrandung aus Stein und braunem Boden in Austin

A mixture of classic construction and modern European furnishings redefines mountain living in this second home in charming Lahontan in Truckee, California. Designed for an active Bay Area family, this home is relaxed, comfortable and fun.
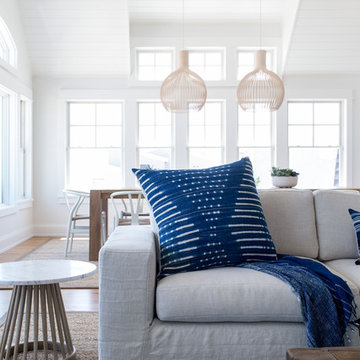
Interior Design, Custom Furniture Design, & Art Curation by Chango & Co.
Photography by Raquel Langworthy
Shop the Beach Haven Waterfront accessories at the Chango Shop!
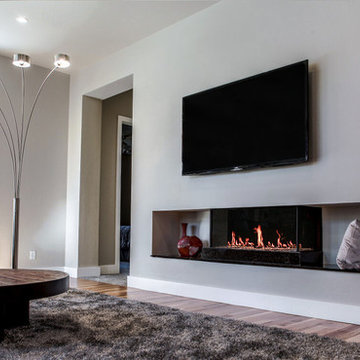
Flare Double Corner – Bay Linear Fireplace
Großes Modernes Wohnzimmer in Sonstige
Großes Modernes Wohnzimmer in Sonstige
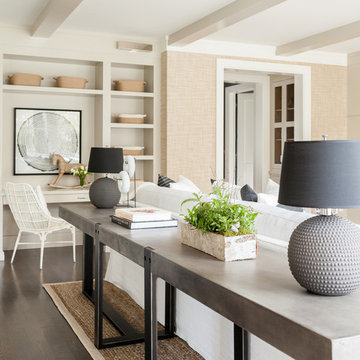
Interior Design, Custom Furniture Design, & Art Curation by Chango & Co.
Photography by Raquel Langworthy
See the project in Architectural Digest
Geräumiges, Offenes Klassisches Wohnzimmer mit beiger Wandfarbe, dunklem Holzboden, Kamin, Kaminumrandung aus Stein und TV-Wand in New York
Geräumiges, Offenes Klassisches Wohnzimmer mit beiger Wandfarbe, dunklem Holzboden, Kamin, Kaminumrandung aus Stein und TV-Wand in New York
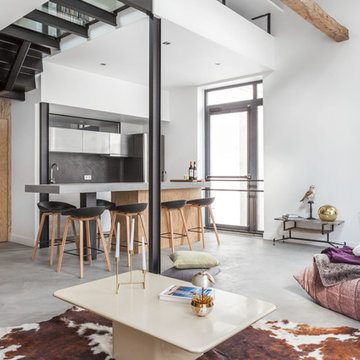
Ludo Martin
Großes, Offenes Modernes Wohnzimmer ohne Kamin mit weißer Wandfarbe und Betonboden in Paris
Großes, Offenes Modernes Wohnzimmer ohne Kamin mit weißer Wandfarbe und Betonboden in Paris
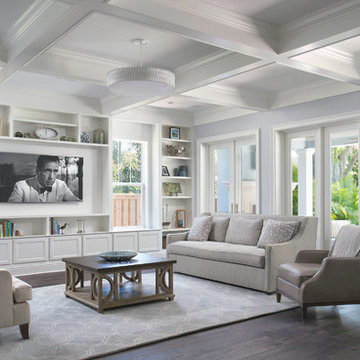
This builder designs custom living rooms with built-in bookshelves and media spaces around windows and TV spaces. Beyond the built-in wall features, a set of french doors lines one wall and a dramatic ceiling covers the entire room. It's the "wow" space of the home, one that showcases the builder's craftsmanship and the home's significance. © Seamus Payne Architectural Photography

Dan Piassick
Geräumiges, Offenes Modernes Wohnzimmer mit beiger Wandfarbe, dunklem Holzboden, Gaskamin und Kaminumrandung aus Stein in Dallas
Geräumiges, Offenes Modernes Wohnzimmer mit beiger Wandfarbe, dunklem Holzboden, Gaskamin und Kaminumrandung aus Stein in Dallas
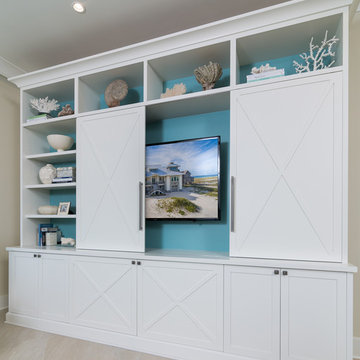
Greg Reigler
Großes, Offenes Maritimes Wohnzimmer mit beiger Wandfarbe, Kalkstein und Multimediawand in Birmingham
Großes, Offenes Maritimes Wohnzimmer mit beiger Wandfarbe, Kalkstein und Multimediawand in Birmingham
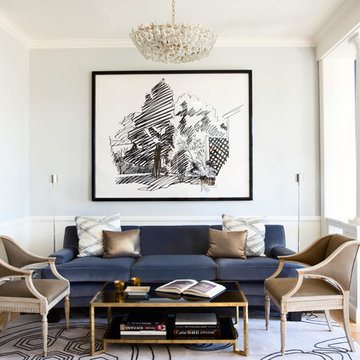
Bess Friday
Großes Klassisches Wohnzimmer mit weißer Wandfarbe und hellem Holzboden in San Francisco
Großes Klassisches Wohnzimmer mit weißer Wandfarbe und hellem Holzboden in San Francisco
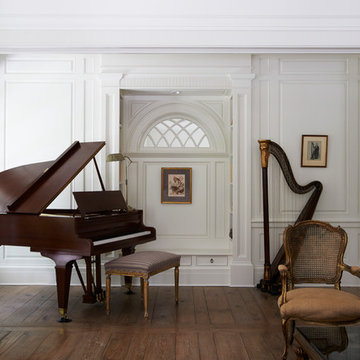
Jeff McNamara
Großes, Abgetrenntes Klassisches Musikzimmer mit weißer Wandfarbe, braunem Holzboden und braunem Boden in New York
Großes, Abgetrenntes Klassisches Musikzimmer mit weißer Wandfarbe, braunem Holzboden und braunem Boden in New York

The home is roughly 80 years old and had a strong character to start our design from. The home had been added onto and updated several times previously so we stripped back most of these areas in order to get back to the original house before proceeding. The addition started around the Kitchen, updating and re-organizing this space making a beautiful, simply elegant space that makes a strong statement with its barrel vault ceiling. We opened up the rest of the family living area to the kitchen and pool patio areas, making this space flow considerably better than the original house. The remainder of the house, including attic areas, was updated to be in similar character and style of the new kitchen and living areas. Additional baths were added as well as rooms for future finishing. We added a new attached garage with a covered drive that leads to rear facing garage doors. The addition spaces (including the new garage) also include a full basement underneath for future finishing – this basement connects underground to the original homes basement providing one continuous space. New balconies extend the home’s interior to the quiet, well groomed exterior. The homes additions make this project’s end result look as if it all could have been built in the 1930’s.
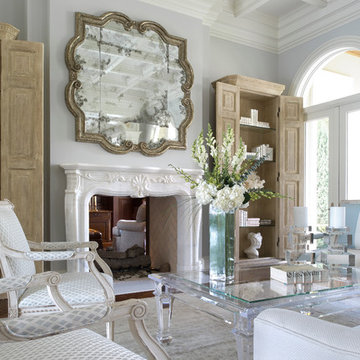
stephen allen photography
Geräumiges, Repräsentatives, Abgetrenntes Klassisches Wohnzimmer mit Tunnelkamin, Kaminumrandung aus Stein, grauer Wandfarbe und dunklem Holzboden in Miami
Geräumiges, Repräsentatives, Abgetrenntes Klassisches Wohnzimmer mit Tunnelkamin, Kaminumrandung aus Stein, grauer Wandfarbe und dunklem Holzboden in Miami
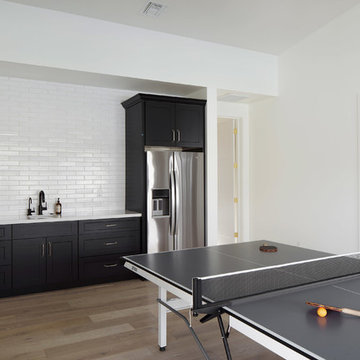
Roehner Ryan
Großer Landhaus Hobbyraum im Loft-Stil mit weißer Wandfarbe, hellem Holzboden, Kamin, Kaminumrandung aus Backstein, TV-Wand und beigem Boden in Phoenix
Großer Landhaus Hobbyraum im Loft-Stil mit weißer Wandfarbe, hellem Holzboden, Kamin, Kaminumrandung aus Backstein, TV-Wand und beigem Boden in Phoenix
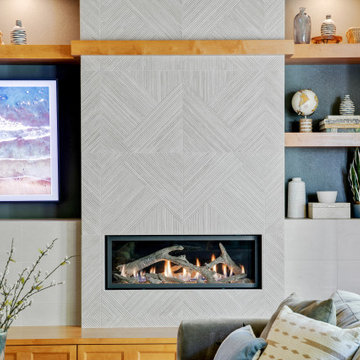
The intricate, high-relief tiles from Porcelanosa create a geometric pattern on the remodeled fireplace media wall.
Großes, Offenes Wohnzimmer mit grauer Wandfarbe, dunklem Holzboden, Gaskamin, gefliester Kaminumrandung, Multimediawand und braunem Boden in Portland
Großes, Offenes Wohnzimmer mit grauer Wandfarbe, dunklem Holzboden, Gaskamin, gefliester Kaminumrandung, Multimediawand und braunem Boden in Portland

This design involved a renovation and expansion of the existing home. The result is to provide for a multi-generational legacy home. It is used as a communal spot for gathering both family and work associates for retreats. ADA compliant.
Photographer: Zeke Ruelas
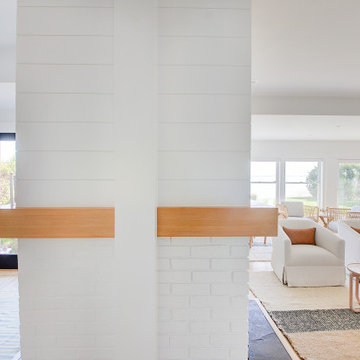
Completely remodeled beach house with an open floor plan, beautiful light wood floors and an amazing view of the water. After walking through the entry with the open living room on the right you enter the expanse with the sitting room at the left and the family room to the right. The original double sided fireplace is updated by removing the interior walls and adding a white on white shiplap and brick combination separated by a custom wood mantle the wraps completely around.

Geräumiges, Offenes Klassisches Wohnzimmer mit weißer Wandfarbe, hellem Holzboden, Kamin, gefliester Kaminumrandung, TV-Wand, freigelegten Dachbalken, gewölbter Decke und beigem Boden in Orlando
Exklusive Weiße Wohnzimmer Ideen und Design
11
