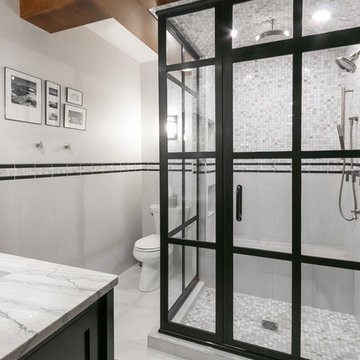Exklusive Weißer Keller Ideen und Design
Suche verfeinern:
Budget
Sortieren nach:Heute beliebt
1 – 20 von 300 Fotos
1 von 3

The lower level was updated to create a light and bright space, perfect for guests.
Geräumiger Mid-Century Hochkeller mit weißer Wandfarbe, hellem Holzboden, braunem Boden und Wandpaneelen in Portland
Geräumiger Mid-Century Hochkeller mit weißer Wandfarbe, hellem Holzboden, braunem Boden und Wandpaneelen in Portland

Geräumiges Landhausstil Souterrain mit weißer Wandfarbe, Teppichboden und grauem Boden in Indianapolis
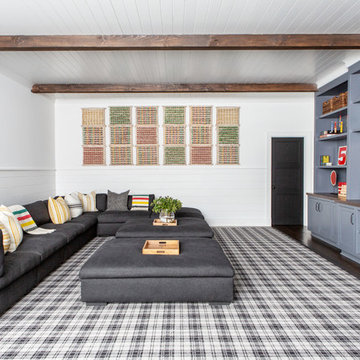
Architectural advisement, Interior Design, Custom Furniture Design & Art Curation by Chango & Co.
Architecture by Crisp Architects
Construction by Structure Works Inc.
Photography by Sarah Elliott
See the feature in Domino Magazine

Mittelgroßes Modernes Untergeschoss mit weißer Wandfarbe, Teppichboden und eingelassener Decke in Toronto

The Home Aesthetic
Geräumiges Landhausstil Souterrain mit grauer Wandfarbe, Vinylboden, Kamin, gefliester Kaminumrandung und buntem Boden in Indianapolis
Geräumiges Landhausstil Souterrain mit grauer Wandfarbe, Vinylboden, Kamin, gefliester Kaminumrandung und buntem Boden in Indianapolis

Geräumiger Klassischer Hochkeller mit grauer Wandfarbe, Vinylboden, Kamin, Kaminumrandung aus Stein und grauem Boden in Kolumbus
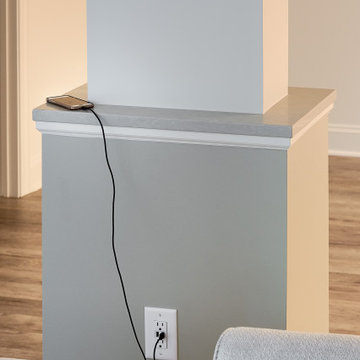
Großes Klassisches Souterrain mit gelber Wandfarbe, Hängekamin und grauem Boden in Charlotte
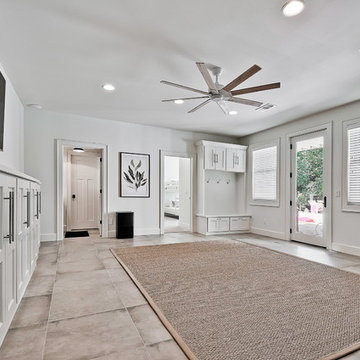
Großes Uriges Souterrain mit weißer Wandfarbe, Porzellan-Bodenfliesen und blauem Boden in Sonstige

The basement bar area includes eye catching metal elements to reflect light around the neutral colored room. New new brass plumbing fixtures collaborate with the other metallic elements in the room. The polished quartzite slab provides visual movement in lieu of the dynamic wallpaper used on the feature wall and also carried into the media room ceiling. Moving into the media room we included custom ebony veneered wall and ceiling millwork, as well as luxe custom furnishings. New architectural surround speakers are hidden inside the walls. The new gym was designed and created for the clients son to train for his varsity team. We included a new custom weight rack. Mirrored walls, a new wallpaper, linear LED lighting, and rubber flooring. The Zen inspired bathroom was designed with simplicity carrying the metals them into the special copper flooring, brass plumbing fixtures, and a frameless shower.

Großer Klassischer Keller mit grauer Wandfarbe, braunem Holzboden, braunem Boden, Kamin, gefliester Kaminumrandung und eingelassener Decke in Kansas City
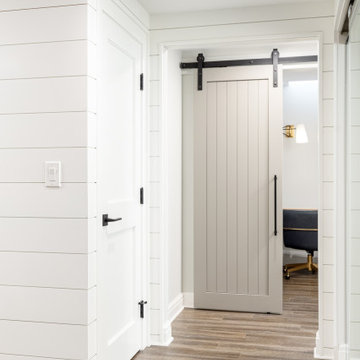
This Huntington Woods lower level renovation was recently finished in September of 2019. Created for a busy family of four, we designed the perfect getaway complete with custom millwork throughout, a complete gym, spa bathroom, craft room, laundry room, and most importantly, entertaining and living space.
From the main floor, a single pane glass door and decorative wall sconce invites us down. The patterned carpet runner and custom metal railing leads to handmade shiplap and millwork to create texture and depth. The reclaimed wood entertainment center allows for the perfect amount of storage and display. Constructed of wire brushed white oak, it becomes the focal point of the living space.
It’s easy to come downstairs and relax at the eye catching reclaimed wood countertop and island, with undercounter refrigerator and wine cooler to serve guests. Our gym contains a full length wall of glass, complete with rubber flooring, reclaimed wall paneling, and custom metalwork for shelving.
The office/craft room is concealed behind custom sliding barn doors, a perfect spot for our homeowner to write while the kids can use the Dekton countertops for crafts. The spa bathroom has heated floors, a steam shower, full surround lighting and a custom shower frame system to relax in total luxury. Our laundry room is whimsical and fresh, with rustic plank herringbone tile.
With this space layout and renovation, the finished basement is designed to be a perfect spot to entertain guests, watch a movie with the kids or even date night!
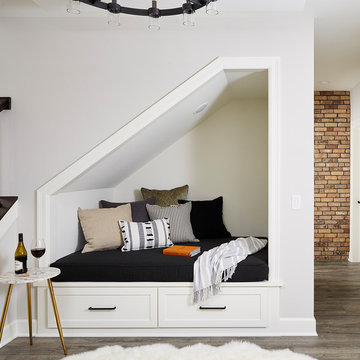
Reading nook
Mittelgroßes Klassisches Souterrain mit grauer Wandfarbe, Vinylboden und grauem Boden in Minneapolis
Mittelgroßes Klassisches Souterrain mit grauer Wandfarbe, Vinylboden und grauem Boden in Minneapolis
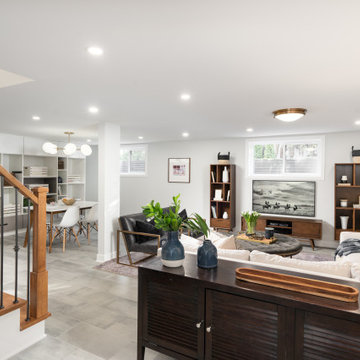
Bright and airy multi-purpose basement for movie night, arts and crafts, reading, or game night.
Mittelgroßer Klassischer Hochkeller mit weißer Wandfarbe, Keramikboden und grauem Boden in Montreal
Mittelgroßer Klassischer Hochkeller mit weißer Wandfarbe, Keramikboden und grauem Boden in Montreal
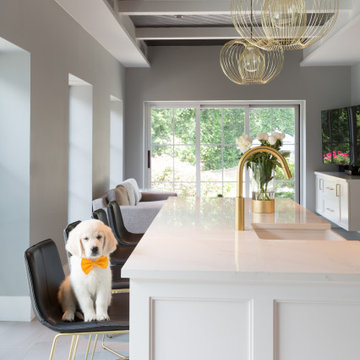
Mittelgroßes Klassisches Souterrain ohne Kamin mit grauer Wandfarbe, Porzellan-Bodenfliesen, grauem Boden und Holzdecke in New York
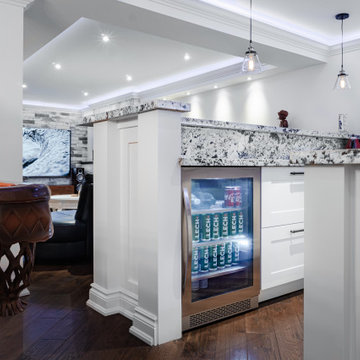
Full open concept basement remodel.
Mittelgroßes Modernes Untergeschoss mit weißer Wandfarbe, dunklem Holzboden, Kamin, gefliester Kaminumrandung und braunem Boden in Toronto
Mittelgroßes Modernes Untergeschoss mit weißer Wandfarbe, dunklem Holzboden, Kamin, gefliester Kaminumrandung und braunem Boden in Toronto
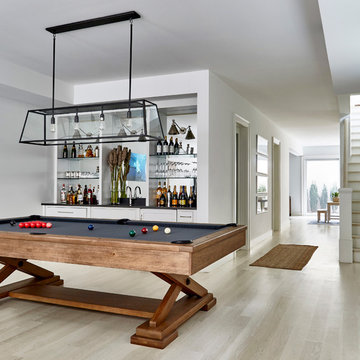
Architectural Advisement & Interior Design by Chango & Co.
Architecture by Thomas H. Heine
Photography by Jacob Snavely
See the story in Domino Magazine
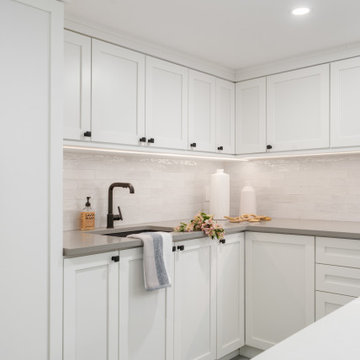
White, bright multi-purpose basement entertaining and craft area.
Mittelgroßer Klassischer Keller mit weißer Wandfarbe, Keramikboden und grauem Boden in Montreal
Mittelgroßer Klassischer Keller mit weißer Wandfarbe, Keramikboden und grauem Boden in Montreal
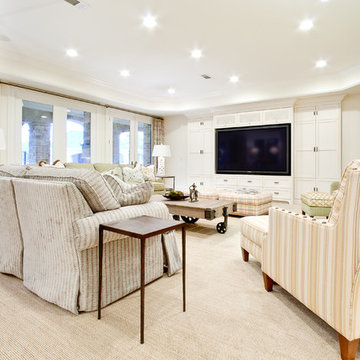
Geräumiges Klassisches Souterrain mit bunten Wänden, hellem Holzboden, Kamin und gefliester Kaminumrandung in Atlanta
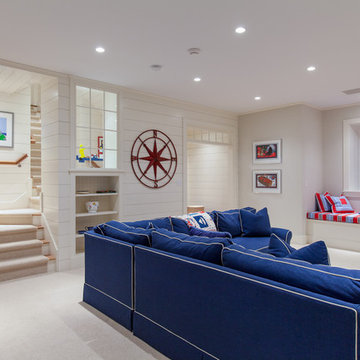
Nantucket Architectural Photography
Großer Maritimer Hochkeller ohne Kamin mit weißer Wandfarbe und Teppichboden in Boston
Großer Maritimer Hochkeller ohne Kamin mit weißer Wandfarbe und Teppichboden in Boston
Exklusive Weißer Keller Ideen und Design
1
