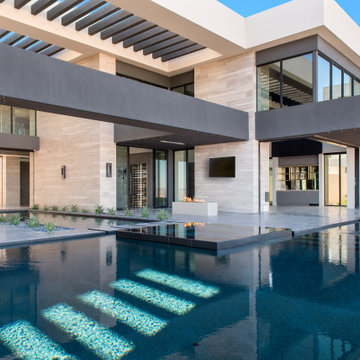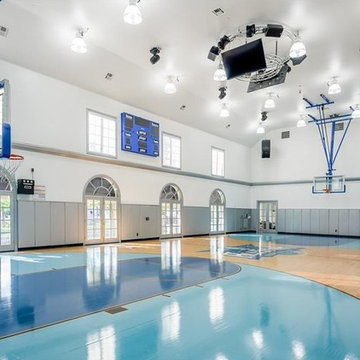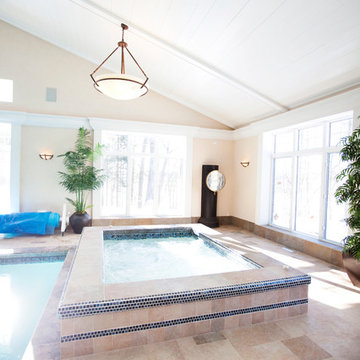Exklusive Weißer Pool Ideen und Design
Suche verfeinern:
Budget
Sortieren nach:Heute beliebt
101 – 120 von 312 Fotos
1 von 3
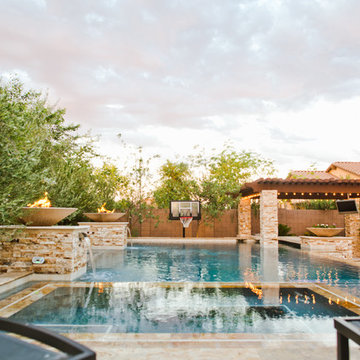
Steph Wahlig
Großer Moderner Infinity-Pool hinter dem Haus in individueller Form mit Natursteinplatten in Phoenix
Großer Moderner Infinity-Pool hinter dem Haus in individueller Form mit Natursteinplatten in Phoenix
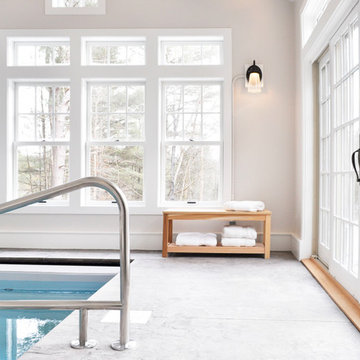
The addition we designed for this indoor therapy pool blends seamlessly with the existing traditional home. The heated floors and 102 degree water therapy pool make for welcome retreat all year round, even in Vermont winters. The addition was constructed with Structural Insulated Panels (SIPS) for maximum R-value and minimum air penetration in order to maintain 90 degree air temperature year round.
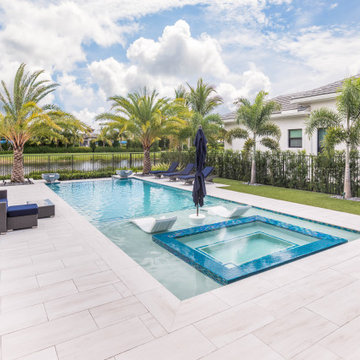
This amazing infinity-edge pool in Delray Beach, Florida is the perfect backyard oasis complete with deck level spa sitting on top of a beautiful sunshelf as well as 2 custom made water bowls that Van Kirk & Sons made themselves!
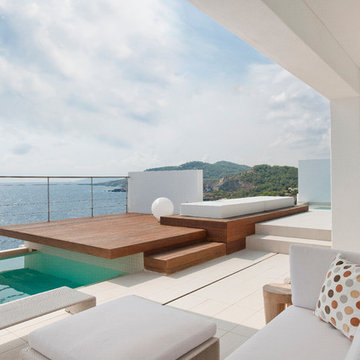
This commission involved the renovation and conversion of two duplex apartments into one single residence/retreat. The two existing external stairs were removed and replaced by a single internal staircase. This intervention made it possible to create one large outdoor area and maximise the existing view. The steel canopies and wooden sun terraces act as visual links between the two original living units. In collaboration with Minimum Arquitectura.
Foto's © Verne en Raül Candales Franch
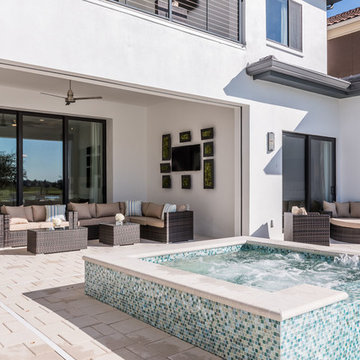
Großer Moderner Pool hinter dem Haus in individueller Form mit Natursteinplatten in Tampa
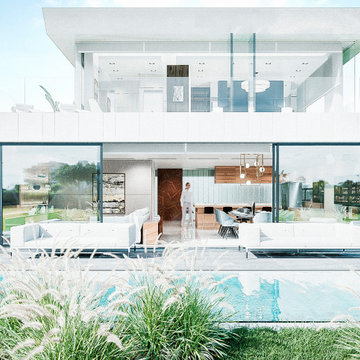
integrated pool with the house interior
Großes, Gefliestes Modernes Sportbecken hinter dem Haus in rechteckiger Form mit Sichtschutz in Los Angeles
Großes, Gefliestes Modernes Sportbecken hinter dem Haus in rechteckiger Form mit Sichtschutz in Los Angeles
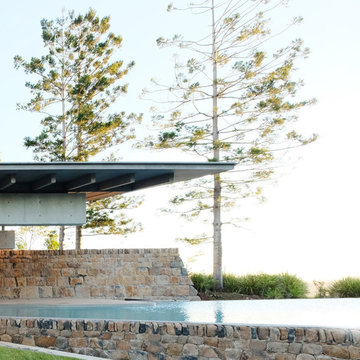
A former dairy property, Lune de Sang is now the centre of an ambitious project that is bringing back a pocket of subtropical rainforest to the Byron Bay hinterland. The first seedlings are beginning to form an impressive canopy but it will be another 3 centuries before this slow growth forest reaches maturity. This enduring, multi-generational project demands architecture to match; if not in a continuously functioning capacity, then in the capacity of ancient stone and concrete ruins; witnesses to the early years of this extraordinary project.
The project’s latest component, the Pavilion, sits as part of a suite of 5 structures on the Lune de Sang site. These include two working sheds, a guesthouse and a general manager’s residence. While categorically a dwelling too, the Pavilion’s function is distinctly communal in nature. The building is divided into two, very discrete parts: an open, functionally public, local gathering space, and a hidden, intensely private retreat.
The communal component of the pavilion has more in common with public architecture than with private dwellings. Its scale walks a fine line between retaining a degree of domestic comfort without feeling oppressively private – you won’t feel awkward waiting on this couch. The pool and accompanying amenities are similarly geared toward visitors and the space has already played host to community and family gatherings. At no point is the connection to the emerging forest interrupted; its only solid wall is a continuation of a stone landscape retaining wall, while floor to ceiling glass brings the forest inside.
Physically the building is one structure but the two parts are so distinct that to enter the private retreat one must step outside into the landscape before coming in. Once inside a kitchenette and living space stress the pavilion’s public function. There are no sweeping views of the landscape, instead the glass perimeter looks onto a lush rainforest embankment lending the space a subterranean quality. An exquisitely refined concrete and stone structure provides the thermal mass that keeps the space cool while robust blackbutt joinery partitions the space.
The proportions and scale of the retreat are intimate and reveal the refined craftsmanship so critical to ensuring this building capacity to stand the test of centuries. It’s an outcome that demanded an incredibly close partnership between client, architect, engineer, builder and expert craftsmen, each spending months on careful, hands-on iteration.
While endurance is a defining feature of the architecture, it is also a key feature to the building’s ecological response to the site. Great care was taken in ensuring a minimised carbon investment and this was bolstered by using locally sourced and recycled materials.
All water is collected locally and returned back into the forest ecosystem after use; a level of integration that demanded close partnership with forestry and hydraulics specialists.
Between endurance, integration into a forest ecosystem and the careful use of locally sourced materials, Lune de Sang’s Pavilion aspires to be a sustainable project that will serve a family and their local community for generations to come.
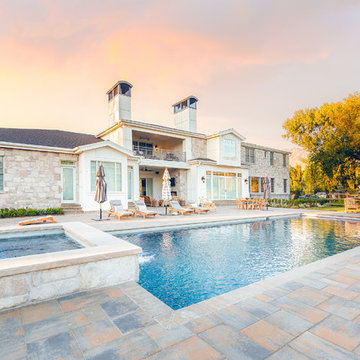
This pool and raised spa are a perfect place to relax as a family or host a crowd. Designing the landscape with the idea that the space has multiple functions was one of our priorities with this project.
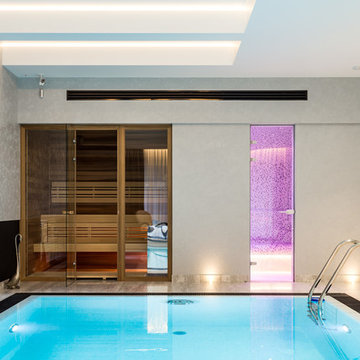
Максим Максимов http://maxiimov.ru
Großer, Gefliester Moderner Pool in rechteckiger Form in Sankt Petersburg
Großer, Gefliester Moderner Pool in rechteckiger Form in Sankt Petersburg
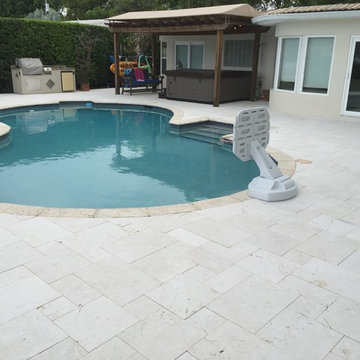
Pool Deck: French Pattern Sand Blast Pearl Tumbled Marble Pavers
*Original coping was kept in this pool*
Moderner Pool hinter dem Haus in Nierenform mit Natursteinplatten in Miami
Moderner Pool hinter dem Haus in Nierenform mit Natursteinplatten in Miami
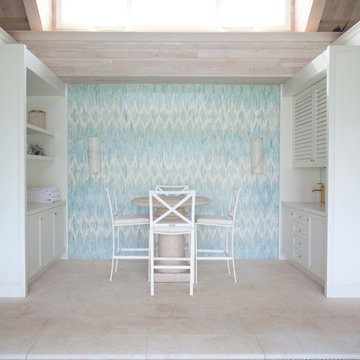
Mittelgroßer, Gefliester Klassischer Indoor-Pool in individueller Form mit Wasserspiel in Philadelphia
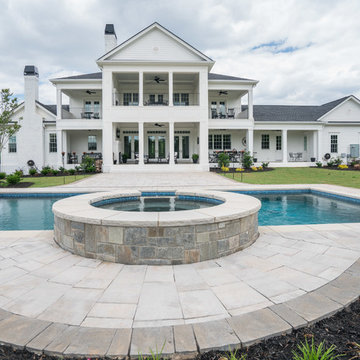
Goodwin Foust Custom Homes | Design Build | Custom Home Builder | Serving Greenville, SC, Lake Keowee, SC, Upstate, SC
Großer Klassischer Pool hinter dem Haus in rechteckiger Form mit Betonboden in Sonstige
Großer Klassischer Pool hinter dem Haus in rechteckiger Form mit Betonboden in Sonstige
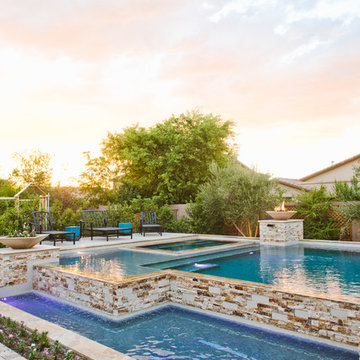
Steph Wahlig
Großer Moderner Infinity-Pool hinter dem Haus in individueller Form mit Natursteinplatten in Phoenix
Großer Moderner Infinity-Pool hinter dem Haus in individueller Form mit Natursteinplatten in Phoenix
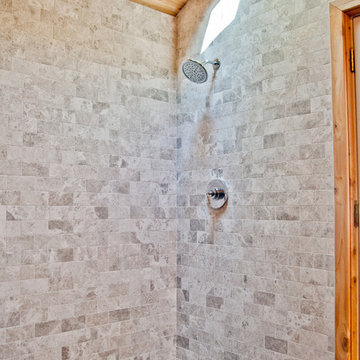
This Morris County, NJ backyard needed a facelift. The complete renovation of the outdoor living space included an outdoor kitchen, portico overhang, folding patio door, stone fireplace, pool house with a full bathroom, new pool liner, retaining walls, new pavers, and a shed.
This project was designed, developed, and sold by the Design Build Pros. Craftsmanship was from Pro Skill Construction. Pix from Horus Photography NJ. Tile from Best Tile. Stone from Coronado Stone Veneer - Product Highlight. Cabinets and appliances from Danver Stainless Outdoor Kitchens. Pavers from Nicolock Paving Stones. Plumbing fixtures from General Plumbing Supply. Folding patio door from LaCatina Doors.
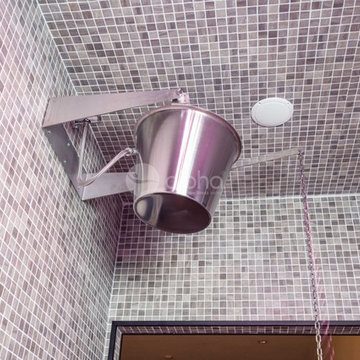
Ambient Elements creates conscious designs for innovative spaces by combining superior craftsmanship, advanced engineering and unique concepts while providing the ultimate wellness experience. We design and build outdoor kitchens, saunas, infrared saunas, steam rooms, hammams, cryo chambers, salt rooms, snow rooms and many other hyperthermic conditioning modalities.
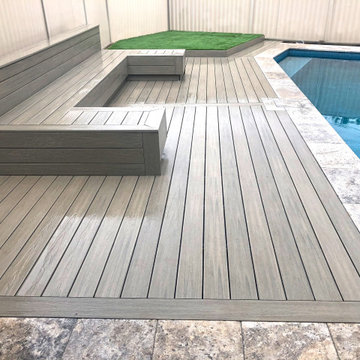
A desirable Newtechwood deck & artificial turf along side the perfect pool to take a dip. With a design concept designed by the customer and with the New Vision team we transformed this space making it a maintenance free luxury spot to relax by the pool, just in time for the long weekend. The #Newtechwood bench includes shadow lines ready for strip lighting.
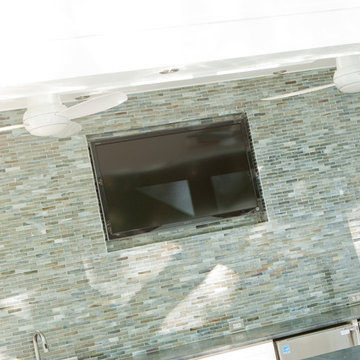
Hattons Photography
Großer, Gefliester Moderner Pool hinter dem Haus in individueller Form in Sonstige
Großer, Gefliester Moderner Pool hinter dem Haus in individueller Form in Sonstige
Exklusive Weißer Pool Ideen und Design
6
