Exklusive Wintergarten mit braunem Holzboden Ideen und Design
Suche verfeinern:
Budget
Sortieren nach:Heute beliebt
121 – 140 von 195 Fotos
1 von 3
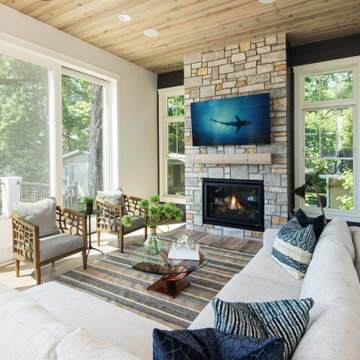
Großer Klassischer Wintergarten mit braunem Holzboden, Kamin, Kaminumrandung aus Stein und beigem Boden in Minneapolis
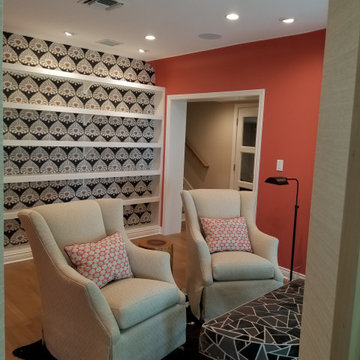
Sitting / Reading room
Großer Retro Wintergarten mit braunem Holzboden und normaler Decke in Tampa
Großer Retro Wintergarten mit braunem Holzboden und normaler Decke in Tampa
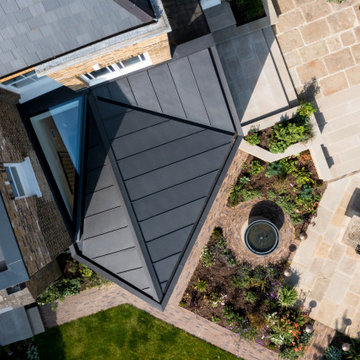
“There is so much about this project that we are delighted with; we love the magical light and space that it has given us with wonderful views of our garden and the trees of the common behind, making it feel like being in the countryside. There is nothing ordinary about this project. Our garden room is full of amazing angles and triangles of different heights, from the doors and windows to the ceilings and skylight—a lovely space to spend a relaxing time in but still close enough to the buzz of our kitchen.”
- Carolyn and David -
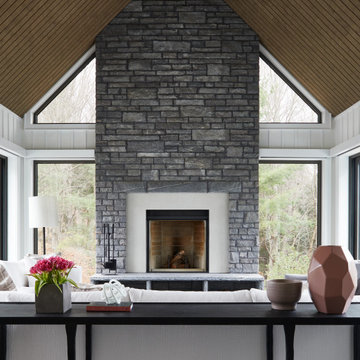
Stone fireplace flanked by floor to ceiling windows, vaulted ceilings, with comfortable and cozy furnishings.
Großer Moderner Wintergarten mit braunem Holzboden, Kamin, Kaminumrandung aus Stein und braunem Boden in Toronto
Großer Moderner Wintergarten mit braunem Holzboden, Kamin, Kaminumrandung aus Stein und braunem Boden in Toronto
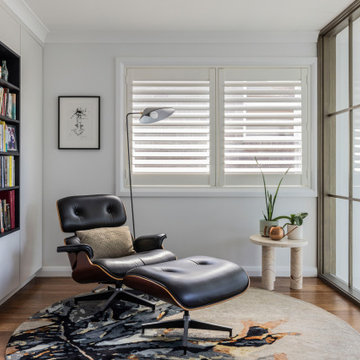
Library - Sometimes unexpected spaces emerge that are in between spaces and you need to resist the temptation to rationalise them away. The library is one and it is the most delightful space in the house. We designed a bookcase / storage unit with a central black rectangle and you can sit on the Eames chair on the circular hand made rug and look into the void or off into the garden.
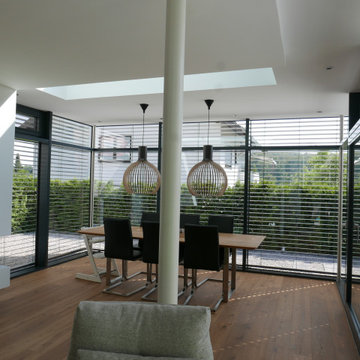
Großer Moderner Wintergarten mit braunem Holzboden, Tunnelkamin, verputzter Kaminumrandung, Oberlicht und braunem Boden in Sonstige
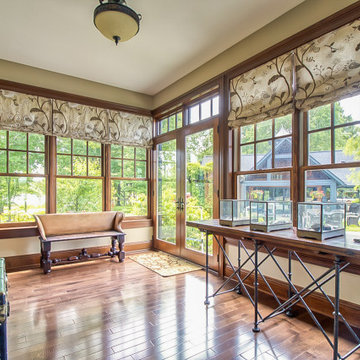
What would do with a bonus room??
.
.
.
#payneandpayne #homebuilder #homedecor #homedesign #custombuild #luxuryhome
#ohiohomebuilders #bonusroom #ohiocustomhomes #dreamhome #nahb #buildersofinsta #clevelandbuilders #chardonohio #geaugacounty #AtHomeCLE .
.?@paulceroky
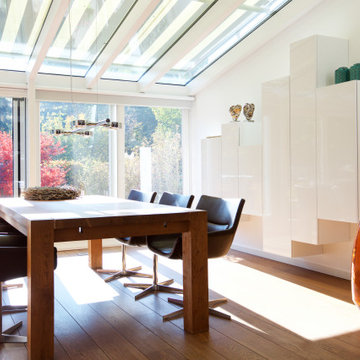
Ein Schrank als Skulptur:
das weiß lackierte wandhängende Schrankmöbel besteht aus einzelnen Elementen, die spielerisch unterschiedliche Höhen einnehmen.
Die grifflose Schrankfassade ist aufgelockert und nimmt Bezug auf die Schräge des Wintergartendaches.
Farblich passt sich die "Skulptur" der Wand an und gibt so dem Essbereich Raum.
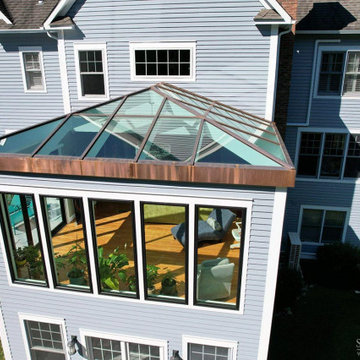
Traveling to the heart of Avon, Connecticut, Sunspace Design introduced a timeless addition to a gorgeous residence — a breathtaking hip style glass roof system. The project features a 14’ x 20’ skylight, elegantly framed in mahogany. The large frame was assembled in advance at the Sunspace Design workshop, and installed with the help of crane-powered operation after being delivered to the site. Once there, our team outfitted the glass roof system with exceptionally performant SolarBan PPG 70 insulated glass.
A collaboration between Sunspace Design and DiGiorgi Roofing & Siding was instrumental in bringing this vision to life. Sunspace Design, with its expertise in specialty glass design, led the charge in crafting, designing, and seamlessly installing the bespoke glass roof system. DiGiorgi Roofing & Siding, serving as the capable general contractor, carefully prepared the wood frame walls and structural components in advance, providing a flawless setting for the glass roof construction. This harmonious collaboration between specialty glass artisans and skilled contractors demonstrates the great result achieved when expertise converges through teamwork.
This skylight marries artistry and functionality. The mahogany framing provides a timeless allure, and the insulated glass ensures excellent performance through four seasons of New England weather thanks to its thermal and light-transmitting properties. Other features include a custom glazing system and copper capping and flashing which serve as crowning touches that heighten beauty and boost durability.
At Sunspace Design, our commitment lies in crafting glass installations that transmit nature's beauty through architectural finesse. Whether a client is interested in skylights, glass roofs, conservatories, or greenhouses, our designs illuminate spaces, bringing the splendor of the outdoors into the home. We invite you to explore the transformative possibilities of glass as we continue to elevate the world of custom glass construction with every project we complete.
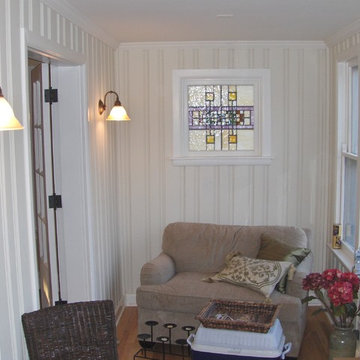
Sunroom updated as part of full house renovation in vintage Oak Park home.
Kleiner Wintergarten ohne Kamin mit braunem Holzboden, normaler Decke und braunem Boden in Chicago
Kleiner Wintergarten ohne Kamin mit braunem Holzboden, normaler Decke und braunem Boden in Chicago
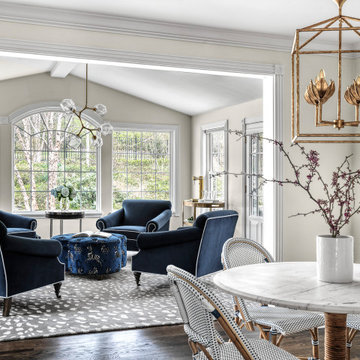
In the well-used adjoining breakfast room, we added an iconic Serena & Lily marble bistro table and Riviera rattan dining chairs. The open-cage, Diego Giacometti-inspired pendant with four elegant, floral blooms in an antique-burnished brass finish pairs well with the pen and ink botanical prints. The sitting room’s crown jewel is the cloverleaf ottoman upholstered in an unexpected woven-zebra velvet. After showing my client the fabric, I learned it was discontinued at the production mill. Not knowing how long it would take the company to find another mill, I suggested reconsidering the choice. But my smitten client was determined to have it - and it was well worth the wait.
Four classic club chairs nestle the ottoman inviting family conversation; a special point of interest is that there are no televisions in any of the family living spaces.
The “Gem Modern Vine Chandelier” by Hammerton offers an intriguing juxtaposition of organic and geometric design to the vaulted ceiling. The expansive windows were left uncovered to bring in as much natural light as possible while offering a verdant view of the lush backyard.
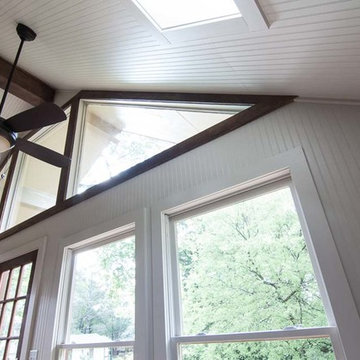
View of the transom window and one of the skylights
Mittelgroßer Eklektischer Wintergarten mit braunem Holzboden und Oberlicht in Atlanta
Mittelgroßer Eklektischer Wintergarten mit braunem Holzboden und Oberlicht in Atlanta
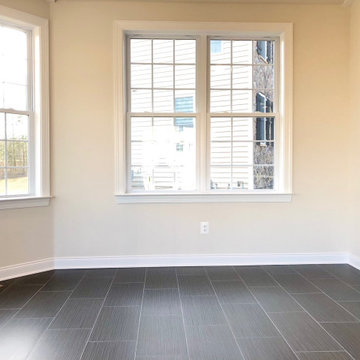
Naples Sun Room- New Construction-Ellsworth II/ Toll Brothers
Großer Moderner Wintergarten mit braunem Holzboden, normaler Decke und grauem Boden in Washington, D.C.
Großer Moderner Wintergarten mit braunem Holzboden, normaler Decke und grauem Boden in Washington, D.C.
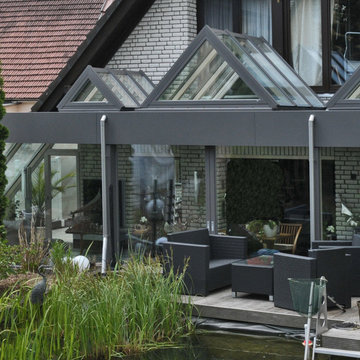
Mittelgroßer Moderner Wintergarten ohne Kamin mit braunem Holzboden, Oberlicht und braunem Boden in Dortmund
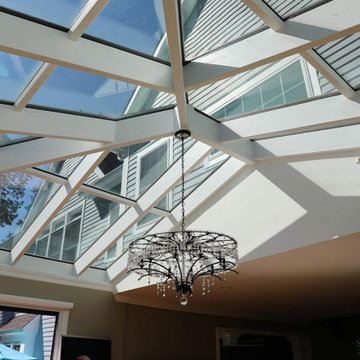
Traveling to the heart of Avon, Connecticut, Sunspace Design introduced a timeless addition to a gorgeous residence — a breathtaking hip style glass roof system. The project features a 14’ x 20’ skylight, elegantly framed in mahogany. The large frame was assembled in advance at the Sunspace Design workshop, and installed with the help of crane-powered operation after being delivered to the site. Once there, our team outfitted the glass roof system with exceptionally performant SolarBan PPG 70 insulated glass.
A collaboration between Sunspace Design and DiGiorgi Roofing & Siding was instrumental in bringing this vision to life. Sunspace Design, with its expertise in specialty glass design, led the charge in crafting, designing, and seamlessly installing the bespoke glass roof system. DiGiorgi Roofing & Siding, serving as the capable general contractor, carefully prepared the wood frame walls and structural components in advance, providing a flawless setting for the glass roof construction. This harmonious collaboration between specialty glass artisans and skilled contractors demonstrates the great result achieved when expertise converges through teamwork.
This skylight marries artistry and functionality. The mahogany framing provides a timeless allure, and the insulated glass ensures excellent performance through four seasons of New England weather thanks to its thermal and light-transmitting properties. Other features include a custom glazing system and copper capping and flashing which serve as crowning touches that heighten beauty and boost durability.
At Sunspace Design, our commitment lies in crafting glass installations that transmit nature's beauty through architectural finesse. Whether a client is interested in skylights, glass roofs, conservatories, or greenhouses, our designs illuminate spaces, bringing the splendor of the outdoors into the home. We invite you to explore the transformative possibilities of glass as we continue to elevate the world of custom glass construction with every project we complete.
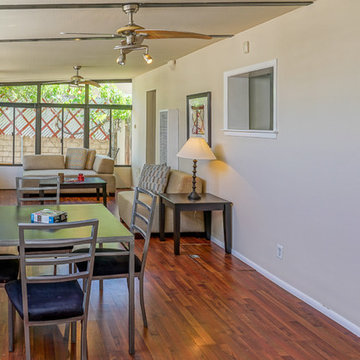
Listed by Jessica Beecher, Re/Max Select, 505-401-9633
Photos by Darrell@MojiStudios.com
Furniture provided by CORT.
Mittelgroßer Uriger Wintergarten ohne Kamin mit braunem Holzboden und normaler Decke in Albuquerque
Mittelgroßer Uriger Wintergarten ohne Kamin mit braunem Holzboden und normaler Decke in Albuquerque
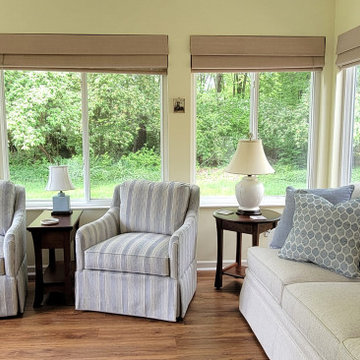
New sofa by Hickory White. A creamy white body fabric with accent pillow is blue, Spa and white coordinates.
Lexington Swivel Chairs with a blues and cream stripe
Very soft colors compliment the fresh yellow wall color
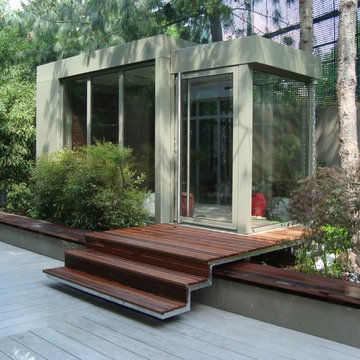
Atelier de jardin.
DOM PALATCHI
Mittelgroßer Moderner Wintergarten mit braunem Holzboden, normaler Decke und braunem Boden in Paris
Mittelgroßer Moderner Wintergarten mit braunem Holzboden, normaler Decke und braunem Boden in Paris
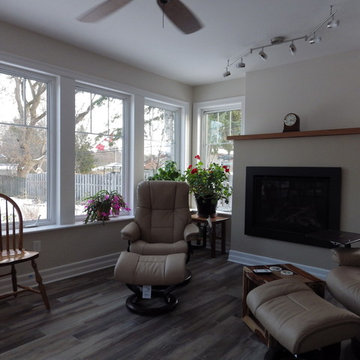
Beautiful 225 square foot sunroom addition overlooking mature rear yard garden.
Mittelgroßer Moderner Wintergarten ohne Kamin mit normaler Decke, braunem Holzboden und braunem Boden in Ottawa
Mittelgroßer Moderner Wintergarten ohne Kamin mit normaler Decke, braunem Holzboden und braunem Boden in Ottawa
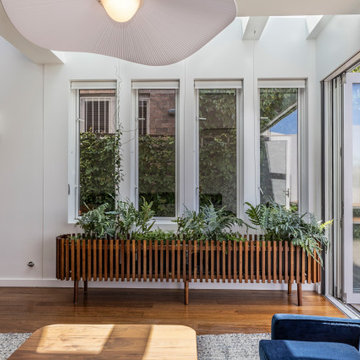
Curves and minimalism - The overall aesthetic concept was to introduce curves throughout the house while maintaining an overall minimalist design. This has the result of enhancing the delight of the curves while avoiding kitsch features.
North facing class conservatory - in the North East corner we designed a plant conservatory with a custom designed hardwood planter box in a future retro style. Skylights match windows and cables provide for the climbing vines.
Exklusive Wintergarten mit braunem Holzboden Ideen und Design
7