Exklusive Wohnen mit gebeiztem Holzboden Ideen und Design
Suche verfeinern:
Budget
Sortieren nach:Heute beliebt
1 – 20 von 242 Fotos
1 von 3

Großes, Offenes, Repräsentatives, Fernseherloses Maritimes Wohnzimmer mit weißer Wandfarbe, Hängekamin, gebeiztem Holzboden, Kaminumrandung aus Metall und blauem Boden in New York
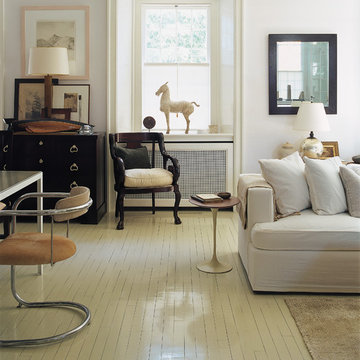
ABRAMS/Photo credit: Laura Resen
Klassisches Wohnzimmer mit gebeiztem Holzboden und weißem Boden in New York
Klassisches Wohnzimmer mit gebeiztem Holzboden und weißem Boden in New York

La sala da pranzo, tra la cucina e il salotto è anche il primo ambiente che si vede entrando in casa. Un grande tavolo con piano in vetro che riflette la luce e il paesaggio esterno con lampada a sospensione di Vibia.
Un mobile libreria separa fisicamente come un filtro con la zona salotto dove c'è un grande divano ad L e un sistema di proiezione video e audio.
I colori come nel resto della casa giocano con i toni del grigio e elemento naturale del legno,
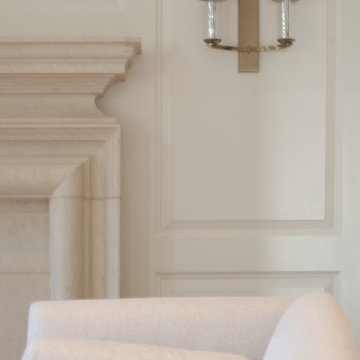
Simply stoic and elegant seating area with custom carved limestone fireplace and raised paneling. The stone fireplace is custom carved And designed to by Donald Lococo architects. The rounded treatment on three sides is called bolection molding above it is a added mantle piece. A restrained color palette allows for the space to facilitate rest and relaxation. Recipient of the John Russell Pope Award for classical architecture.
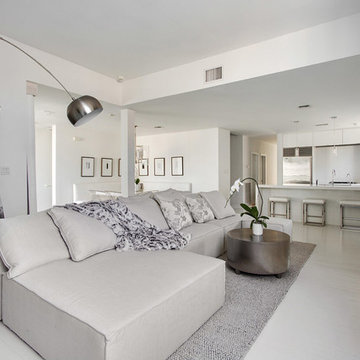
Interior design by Vikki Leftwich, furniture from Villa Vici
Mittelgroßes, Offenes Modernes Wohnzimmer mit weißer Wandfarbe, gebeiztem Holzboden, Kamin, Kaminumrandung aus Stein, TV-Wand und weißem Boden in New Orleans
Mittelgroßes, Offenes Modernes Wohnzimmer mit weißer Wandfarbe, gebeiztem Holzboden, Kamin, Kaminumrandung aus Stein, TV-Wand und weißem Boden in New Orleans

The new Kitchen and the Family Room are open to each other. So to make the rooms read well off of one another we needed to give the fireplace a face lift. So a new glass insert for the fireplace with a chrome surround and a cantilevered hearth were added. The stone tile surround was extended to the ceiling and the tile was changed. The charcoal maple flooring seen in the kitchen and the family room was added during the remodel and carried throughout most of the house. Alie Zandstra
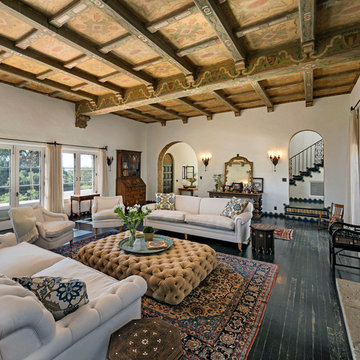
Historic landmark estate restoration with handpainted archways, American Encaustic tile detailing, handpainted burlap ceiling tiles, hand patinaed wood floor, and original wrought iron fixtures.
Photo by: Jim Bartsch
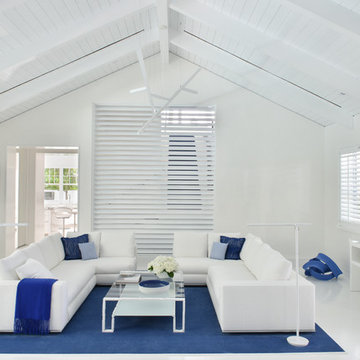
Mittelgroßes, Fernseherloses, Offenes Modernes Wohnzimmer ohne Kamin mit weißer Wandfarbe und gebeiztem Holzboden in Miami
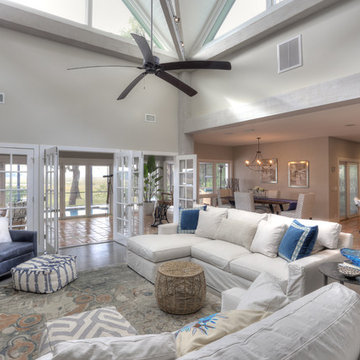
David Burghardt
Großes, Offenes Maritimes Wohnzimmer ohne Kamin mit grauer Wandfarbe, verstecktem TV, grauem Boden und gebeiztem Holzboden in Jacksonville
Großes, Offenes Maritimes Wohnzimmer ohne Kamin mit grauer Wandfarbe, verstecktem TV, grauem Boden und gebeiztem Holzboden in Jacksonville
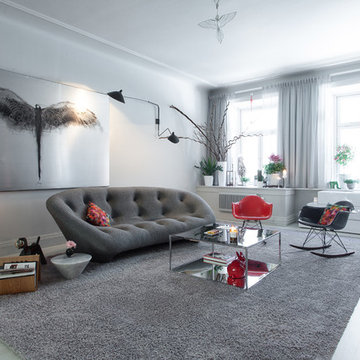
Großes, Fernseherloses, Offenes Skandinavisches Wohnzimmer ohne Kamin mit weißer Wandfarbe und gebeiztem Holzboden in Stockholm
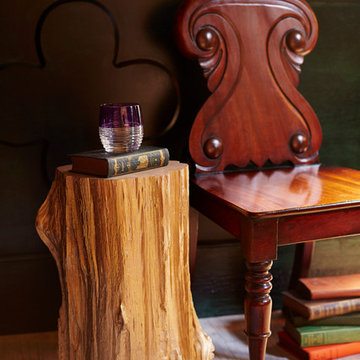
Jody Kivort
Kleines, Abgetrenntes Klassisches Wohnzimmer mit grüner Wandfarbe, gebeiztem Holzboden, Kamin und Kaminumrandung aus Stein in New York
Kleines, Abgetrenntes Klassisches Wohnzimmer mit grüner Wandfarbe, gebeiztem Holzboden, Kamin und Kaminumrandung aus Stein in New York
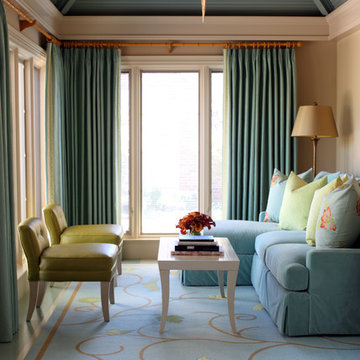
Painted stripe floors are Benjamin Moore Wythe Blue and Sherwin Williams Wool Skein.
Mittelgroßes, Fernseherloses, Abgetrenntes Stilmix Wohnzimmer ohne Kamin mit beiger Wandfarbe, gebeiztem Holzboden und buntem Boden in Little Rock
Mittelgroßes, Fernseherloses, Abgetrenntes Stilmix Wohnzimmer ohne Kamin mit beiger Wandfarbe, gebeiztem Holzboden und buntem Boden in Little Rock

Mittelgroße, Abgetrennte Moderne Bibliothek mit brauner Wandfarbe, gebeiztem Holzboden, Kamin, Kaminumrandung aus Stein, Multimediawand, beigem Boden und eingelassener Decke in Sydney
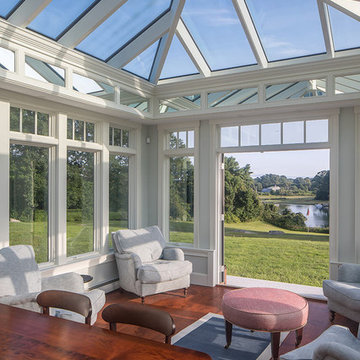
Every now and again we have the good fortune to provide our services in a location with stunningly gorgeous scenery. This Cape Neddick, Maine project represents one of those occasions. Nestled in the client’s backyard, the custom glass conservatory we designed and built offers breathtaking views of the Cape Neddick River flowing nearby. The picturesque result is a great example of how our custom glass enclosures can enhance your daily experience of the natural beauty that already surrounds your home.
This conservatory is iconic in its form, designed and styled to match the existing look of the client’s residence, and built to withstand the full brunt of a New England winter. Positioned to maximize views of the river, the glass addition is completed by an adjacent outdoor patio area which provides additional seating and room to entertain. The new space is annexed directly to the home via a steel-reinforced opening into the kitchen in order to provide a convenient access path between the home’s interior and exterior.
The mahogany glass roof frame was engineered in our workshop and then transported to the job site and positioned via crane in order to speed construction time without sacrificing quality. The conservatory’s exterior has been painted white to match the home. The floor frame sits atop helical piers and we used wide pine boards for the interior floor. As always, we selected some of the best US-made insulated glass on the market to complete the project. Low-e and argon gas-filled, these panes will provide the R values that make this a true four-season structure.
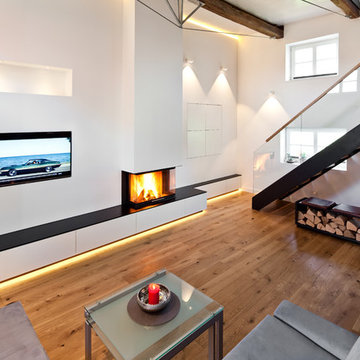
Smarte Wohnwandlösung im puristischen Weiss. Der zurückspringende Sockel wird durch ein dimmbares LED Band gekonnt in Szene gesetzt. Der Feuerungstisch beherbergt einen Teil der Medientechnik (Subwoofer, Receiver,etc.) und bietet viel Stauraum. Die Sonos Boxen sind nicht sichtbar in der Wand eingearbeitet. Oberhalb des TV ist ein Lichtkubus, rechtsseitig der Feuerstelle ist ein Barfach eingearbeitet.
© Ofensetzerei Neugebauer Kaminmanufaktur
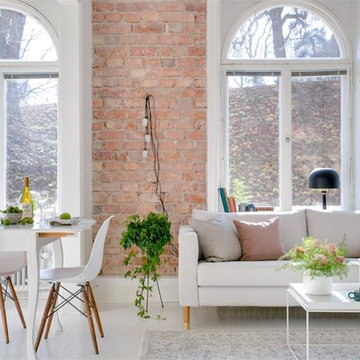
With tapered lines and a generous brass top, Our Estelle leg will give any sofa that sophisticated and luxurious feeling.
Offenes, Großes, Repräsentatives, Fernseherloses Skandinavisches Wohnzimmer mit rosa Wandfarbe und gebeiztem Holzboden in Stockholm
Offenes, Großes, Repräsentatives, Fernseherloses Skandinavisches Wohnzimmer mit rosa Wandfarbe und gebeiztem Holzboden in Stockholm
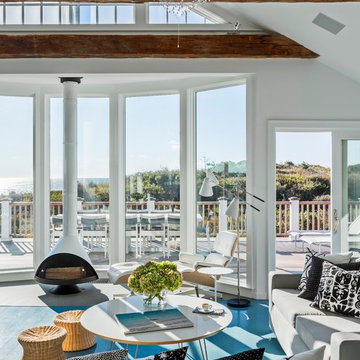
Großes, Repräsentatives, Fernseherloses, Offenes Maritimes Wohnzimmer mit weißer Wandfarbe, gebeiztem Holzboden, Hängekamin, Kaminumrandung aus Metall und blauem Boden in New York
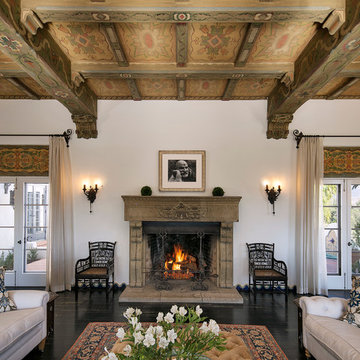
Historic landmark estate restoration with handpainted archways, American Encaustic tile detailing, handpainted burlap ceiling tiles, hand patinaed wood floor, and original wrought iron fixtures.
Photo by: Jim Bartsch

Großes, Repräsentatives, Abgetrenntes Modernes Wohnzimmer mit bunten Wänden, gebeiztem Holzboden und weißem Boden in London
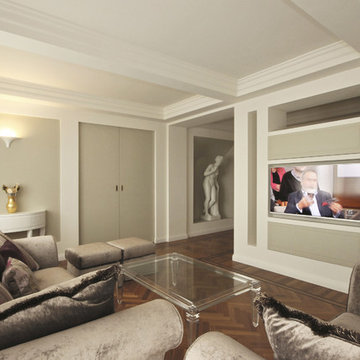
Un arredamento Classico Contemporaneo è stata la scelta di stile di un Progetto d’Interni di un Attico a Perugia in occasione del quale si è creata una sfida sul Design molto stimolante. Quando ho conosciuto la committenza la richiesta è stata forte e chiara: vorremmo una casa in stile classico!
Parlavamo di un splendido attico in un condominio di pregio degli anni ’80 che avremmo ristrutturato completamente, perciò la mia prima preoccupazione è stata quella di riuscire a rispettare i desideri estetici dei nuovi proprietari, ma tenendo conto di due aspetti importanti: ok il classico, ma siamo in un condominio moderno e siamo nel 2015!
Ecco che in questa Ristrutturazione e Progetto di Arredamento d’Interni è nato lo sforzo di trovare un compromesso stilistico che restituisse come risultato una casa dalle atmosfere e dai sapori di un eleganza classica, ma che allo stesso tempo avesse una freschezza formale moderna, e contemporanea, una casa che raccontasse qualcosa dei nostri tempi, e non dei tempi passati.
Exklusive Wohnen mit gebeiztem Holzboden Ideen und Design
1


