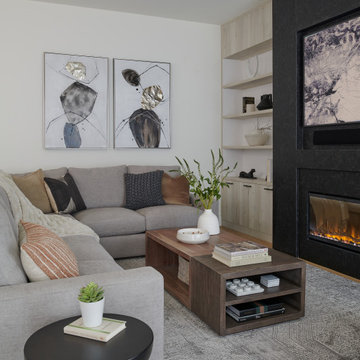Exklusive Wohnen mit gelbem Boden Ideen und Design
Suche verfeinern:
Budget
Sortieren nach:Heute beliebt
1 – 20 von 125 Fotos
1 von 3
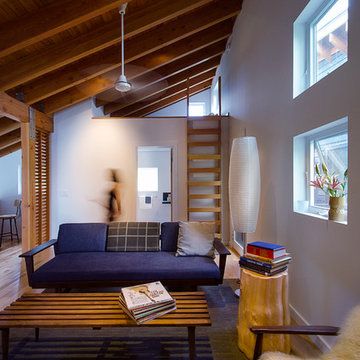
Photo by Carolyn Bates
Mittelgroßes, Offenes Modernes Wohnzimmer mit weißer Wandfarbe und gelbem Boden in Burlington
Mittelgroßes, Offenes Modernes Wohnzimmer mit weißer Wandfarbe und gelbem Boden in Burlington

A basement level family room with music related artwork. Framed album covers and musical instruments reflect the home owners passion and interests.
Photography by: Peter Rymwid

East Facing view of the grand drawing room photographed by Tim Clarke-Payton
Geräumiges, Repräsentatives, Fernseherloses, Abgetrenntes Klassisches Wohnzimmer mit gelber Wandfarbe, braunem Holzboden, Kamin, Kaminumrandung aus Stein und gelbem Boden in London
Geräumiges, Repräsentatives, Fernseherloses, Abgetrenntes Klassisches Wohnzimmer mit gelber Wandfarbe, braunem Holzboden, Kamin, Kaminumrandung aus Stein und gelbem Boden in London

Small spaces work flexibly with multi-functional furnishings. The sofa from Ligne Roset can fold into a number of interesting and useful configurations including fully flat for an overnight guest.

This home in Napa off Silverado was rebuilt after burning down in the 2017 fires. Architect David Rulon, a former associate of Howard Backen, are known for this Napa Valley industrial modern farmhouse style. The great room has trussed ceiling and clerestory windows that flood the space with indirect natural light. Nano style doors opening to a covered screened in porch leading out to the pool. Metal fireplace surround and book cases as well as Bar shelving done by Wyatt Studio, moroccan CLE tile backsplash, quartzite countertops,
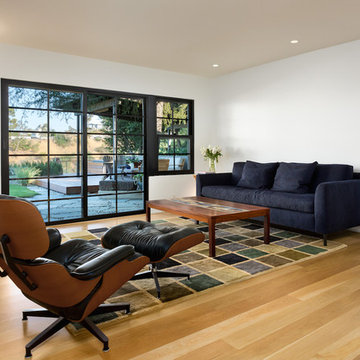
Den with view of canyon and rear yard deck. Photo by Clark Dugger. Furnishings by Susan Deneau Interior Design
Mittelgroßes, Abgetrenntes Retro Wohnzimmer ohne Kamin mit weißer Wandfarbe, hellem Holzboden und gelbem Boden in Los Angeles
Mittelgroßes, Abgetrenntes Retro Wohnzimmer ohne Kamin mit weißer Wandfarbe, hellem Holzboden und gelbem Boden in Los Angeles
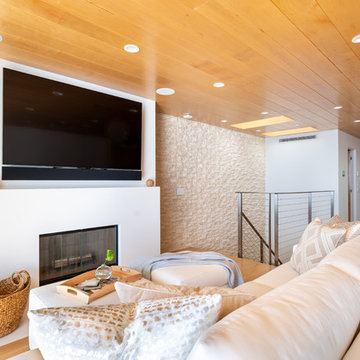
Our clients are seasoned home renovators. Their Malibu oceanside property was the second project JRP had undertaken for them. After years of renting and the age of the home, it was becoming prevalent the waterfront beach house, needed a facelift. Our clients expressed their desire for a clean and contemporary aesthetic with the need for more functionality. After a thorough design process, a new spatial plan was essential to meet the couple’s request. This included developing a larger master suite, a grander kitchen with seating at an island, natural light, and a warm, comfortable feel to blend with the coastal setting.
Demolition revealed an unfortunate surprise on the second level of the home: Settlement and subpar construction had allowed the hillside to slide and cover structural framing members causing dangerous living conditions. Our design team was now faced with the challenge of creating a fix for the sagging hillside. After thorough evaluation of site conditions and careful planning, a new 10’ high retaining wall was contrived to be strategically placed into the hillside to prevent any future movements.
With the wall design and build completed — additional square footage allowed for a new laundry room, a walk-in closet at the master suite. Once small and tucked away, the kitchen now boasts a golden warmth of natural maple cabinetry complimented by a striking center island complete with white quartz countertops and stunning waterfall edge details. The open floor plan encourages entertaining with an organic flow between the kitchen, dining, and living rooms. New skylights flood the space with natural light, creating a tranquil seaside ambiance. New custom maple flooring and ceiling paneling finish out the first floor.
Downstairs, the ocean facing Master Suite is luminous with breathtaking views and an enviable bathroom oasis. The master bath is modern and serene, woodgrain tile flooring and stunning onyx mosaic tile channel the golden sandy Malibu beaches. The minimalist bathroom includes a generous walk-in closet, his & her sinks, a spacious steam shower, and a luxurious soaking tub. Defined by an airy and spacious floor plan, clean lines, natural light, and endless ocean views, this home is the perfect rendition of a contemporary coastal sanctuary.
PROJECT DETAILS:
• Style: Contemporary
• Colors: White, Beige, Yellow Hues
• Countertops: White Ceasarstone Quartz
• Cabinets: Bellmont Natural finish maple; Shaker style
• Hardware/Plumbing Fixture Finish: Polished Chrome
• Lighting Fixtures: Pendent lighting in Master bedroom, all else recessed
• Flooring:
Hardwood - Natural Maple
Tile – Ann Sacks, Porcelain in Yellow Birch
• Tile/Backsplash: Glass mosaic in kitchen
• Other Details: Bellevue Stand Alone Tub
Photographer: Andrew, Open House VC

Das richtige Bild zu finden ist zumeist einfacher als es gekonnt in Szene zu setzen. Der Bilderrahmen aus dem Hause Moebe macht es einem in dieser Hinsicht aber sehr einfach, ganz nach dem Motto des Designlabels aus Kopenhagen “keep things simple”.
Bestehend aus zwei Plexiglasplatten und vier filigranen Leisten aus hellem Eichenholz überzeugt FRAME mit Einfachheit und Übersichtlichkeit. Die einzelnen Elemente zusammensteckend, komplettiert diese ein schwarzes, den gesamten Rahmen umlaufendes Gummiband, welches gleichzeitig als Aufhängung dient. Einen stärkeren Kontrast bietet FRAME mit direkten Vergleich zur Ausführung aus Holz mit schwarzen Rahmenteilen aus Alumnium.
Dem eigenen Ausstellungsstück kommt der zurückhaltende Charakter FRAMEs in jedem Fall zugute. Ob ein Bild, getrocknete, florale Elemente oder andere flache Kunstwerke das Innere des Holzrahmens zieren, ist der eigenen Fantasie überlassen. Die freie, unberührte und zudem durchsichtige Glasfläche lädt von Beginn zum eigenen kreativen Schaffen ein.
Erhältlich in vier verschiedenen Größen, entsprechen die angegebenen Maße des Bilderrahmens den jeweiligen DIN-Formaten A2, A3, A4 und A5. Für eine Präsentation im Stil eines Passepartouts ist ein Bild mit geringeren Abmaßen zu wählen. Im Bilderrahmenformat A4 eignet sich beispielsweise ein A5 Print, eine Postkarte ziert den kleinsten der angebotenen Rahmen FRAME.
Besonders reizend ist dabei die bestehende transparente Freifläche, die dem Ausstellungsstück zusätzlichen Raum gibt und einen nahezu schwebenden Charakter verleiht. Mittels des beiliegendes Bandes leicht an der Wand zu befestigen, überzeugt das Designerstück von Moebe zweifelsfrei in puncto Design, Funktionalität und Individualität - eine wahre Bereicherung für das eigene Zuhause.
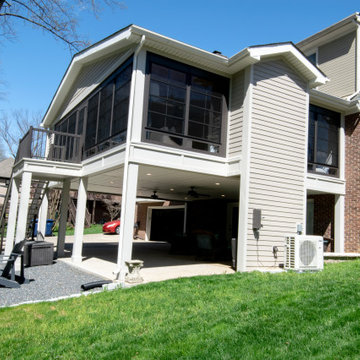
Custom built sunroom to complement the existing house.
Geräumiger Landhausstil Wintergarten mit Vinylboden, Kamin, Kaminumrandung aus Holzdielen, normaler Decke und gelbem Boden in Louisville
Geräumiger Landhausstil Wintergarten mit Vinylboden, Kamin, Kaminumrandung aus Holzdielen, normaler Decke und gelbem Boden in Louisville

A new 800 square foot cabin on existing cabin footprint on cliff above Deception Pass Washington
Kleine, Fernseherlose, Offene Maritime Bibliothek mit weißer Wandfarbe, hellem Holzboden, Kamin, gefliester Kaminumrandung, gelbem Boden und freigelegten Dachbalken in Seattle
Kleine, Fernseherlose, Offene Maritime Bibliothek mit weißer Wandfarbe, hellem Holzboden, Kamin, gefliester Kaminumrandung, gelbem Boden und freigelegten Dachbalken in Seattle
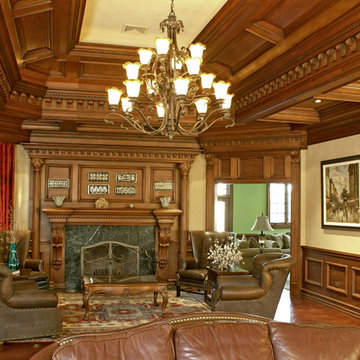
Geräumiges, Repräsentatives, Abgetrenntes Klassisches Wohnzimmer mit gelber Wandfarbe, Laminat, Kamin, Kaminumrandung aus Holz und gelbem Boden in New York
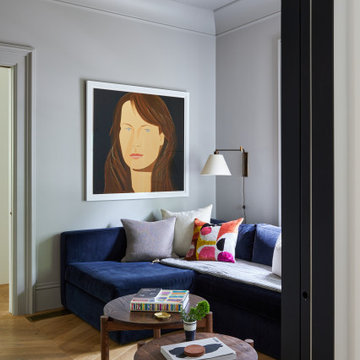
This is a view into a compact family room. Opposite the couch is a TV system that comes out of the floor to be in front of a cabinet. It is hidden when not in use.
The black cased opening surround is a thin black metal that is bent to go around the rounded opening.

This home in Napa off Silverado was rebuilt after burning down in the 2017 fires. Architect David Rulon, a former associate of Howard Backen, known for this Napa Valley industrial modern farmhouse style. Composed in mostly a neutral palette, the bones of this house are bathed in diffused natural light pouring in through the clerestory windows. Beautiful textures and the layering of pattern with a mix of materials add drama to a neutral backdrop. The homeowners are pleased with their open floor plan and fluid seating areas, which allow them to entertain large gatherings. The result is an engaging space, a personal sanctuary and a true reflection of it's owners' unique aesthetic.
Inspirational features are metal fireplace surround and book cases as well as Beverage Bar shelving done by Wyatt Studio, painted inset style cabinets by Gamma, moroccan CLE tile backsplash and quartzite countertops.

Großes, Offenes Modernes Wohnzimmer mit weißer Wandfarbe, hellem Holzboden, Kamin, Kaminumrandung aus Stein und gelbem Boden in Dallas
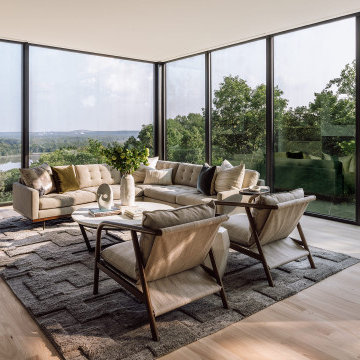
Floor to Ceiling windows allow of an unobstructed view out to the river valley.
Geräumiges, Repräsentatives, Fernseherloses, Offenes Modernes Wohnzimmer mit weißer Wandfarbe, hellem Holzboden, Gaskamin, Kaminumrandung aus Metall und gelbem Boden in Minneapolis
Geräumiges, Repräsentatives, Fernseherloses, Offenes Modernes Wohnzimmer mit weißer Wandfarbe, hellem Holzboden, Gaskamin, Kaminumrandung aus Metall und gelbem Boden in Minneapolis
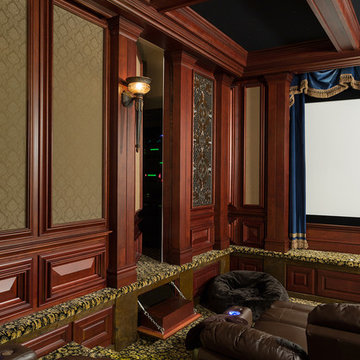
Qualified Remodeler Room Remodel of the Year & Outdoor Living
2015 NAHB Best in American Living Awards Best in Region -Middle Atlantic
2015 NAHB Best in American Living Awards Platinum Winner Residential Addition over $100,000
2015 NAHB Best in American Living Awards Platinum Winner Outdoor Living
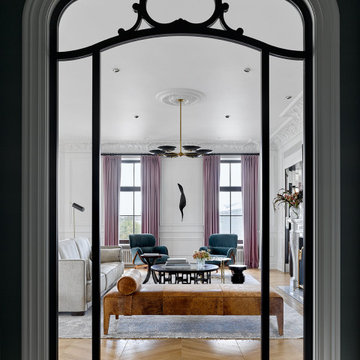
Großes, Repräsentatives, Fernseherloses, Abgetrenntes Modernes Wohnzimmer mit weißer Wandfarbe, hellem Holzboden, Kamin, Kaminumrandung aus Stein und gelbem Boden in Moskau

Großes, Offenes Modernes Wohnzimmer ohne Kamin mit weißer Wandfarbe, hellem Holzboden, Kaminumrandung aus Stein, TV-Wand und gelbem Boden in San Francisco
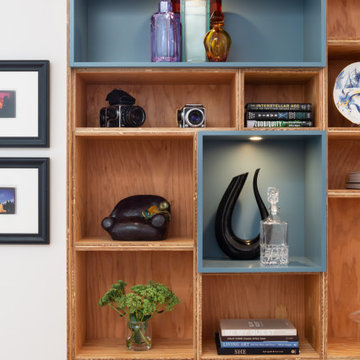
Working with raw plywood we designed this bespoke built-in as a series of boxes which provided the perfect back-drop for displaying several groupings of small collections. Strategically placed "blue boxes" project and are lit to highlight certain collections, such as the colourful crystal decanters. This design allowed us to bring together several juxtaposing collections in a unifying manner that was consistent with the modern style of the home.
Exklusive Wohnen mit gelbem Boden Ideen und Design
1



