Exklusive Wohnen mit grüner Wandfarbe Ideen und Design
Suche verfeinern:
Budget
Sortieren nach:Heute beliebt
41 – 60 von 1.013 Fotos
1 von 3
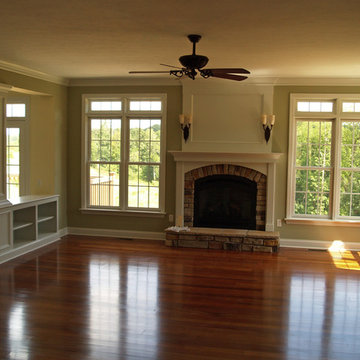
rs
Großes Klassisches Wohnzimmer mit grüner Wandfarbe, braunem Holzboden, Kamin und Kaminumrandung aus Stein in Sonstige
Großes Klassisches Wohnzimmer mit grüner Wandfarbe, braunem Holzboden, Kamin und Kaminumrandung aus Stein in Sonstige
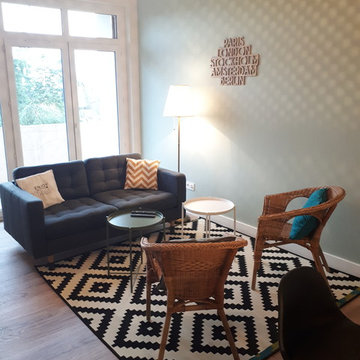
Rénovation totale d'un appartement de 110m2 à Montauban : objectif créer une 4ème chambre pour une colocation de 4 personnes.
Cuisine toute équipée, création d'une 2ème salle de bain, conservation des placards de rangement de l'entrée pour les 4 colocataires, création d'une buanderie avec lave linge sèche linge, appartement climatisé, TV, lave vaisselle, 2 salles de bain
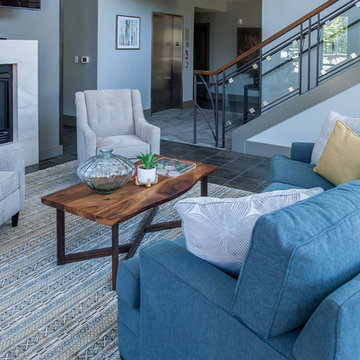
Großes, Offenes Modernes Wohnzimmer mit grüner Wandfarbe, Schieferboden, Kamin, TV-Wand und grauem Boden in Portland

First impression count as you enter this custom-built Horizon Homes property at Kellyville. The home opens into a stylish entryway, with soaring double height ceilings.
It’s often said that the kitchen is the heart of the home. And that’s literally true with this home. With the kitchen in the centre of the ground floor, this home provides ample formal and informal living spaces on the ground floor.
At the rear of the house, a rumpus room, living room and dining room overlooking a large alfresco kitchen and dining area make this house the perfect entertainer. It’s functional, too, with a butler’s pantry, and laundry (with outdoor access) leading off the kitchen. There’s also a mudroom – with bespoke joinery – next to the garage.
Upstairs is a mezzanine office area and four bedrooms, including a luxurious main suite with dressing room, ensuite and private balcony.
Outdoor areas were important to the owners of this knockdown rebuild. While the house is large at almost 454m2, it fills only half the block. That means there’s a generous backyard.
A central courtyard provides further outdoor space. Of course, this courtyard – as well as being a gorgeous focal point – has the added advantage of bringing light into the centre of the house.
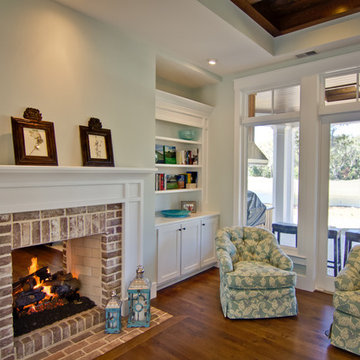
Mittelgroßes, Fernseherloses Klassisches Wohnzimmer mit grüner Wandfarbe, dunklem Holzboden, Kamin und Kaminumrandung aus Backstein in Atlanta
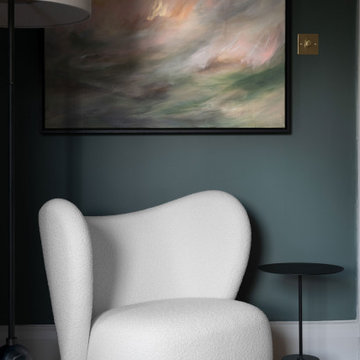
Mittelgroßes, Abgetrenntes Stilmix Wohnzimmer mit grüner Wandfarbe, hellem Holzboden, Kamin, Kaminumrandung aus Holz und braunem Boden in Cheshire
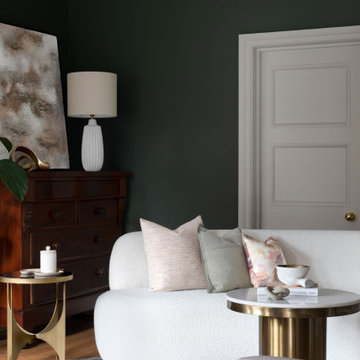
Mittelgroßes, Abgetrenntes Stilmix Wohnzimmer mit grüner Wandfarbe, hellem Holzboden, Kamin, Kaminumrandung aus Holz und braunem Boden in Cheshire
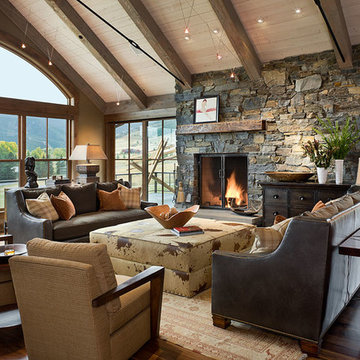
The living room features a large wood burning fireplace flanked by sliding french doors leading to the porch.
Roger Wade photo.
Großes, Offenes Rustikales Wohnzimmer mit grüner Wandfarbe, dunklem Holzboden, Kamin, Kaminumrandung aus Stein, verstecktem TV und braunem Boden in Sonstige
Großes, Offenes Rustikales Wohnzimmer mit grüner Wandfarbe, dunklem Holzboden, Kamin, Kaminumrandung aus Stein, verstecktem TV und braunem Boden in Sonstige
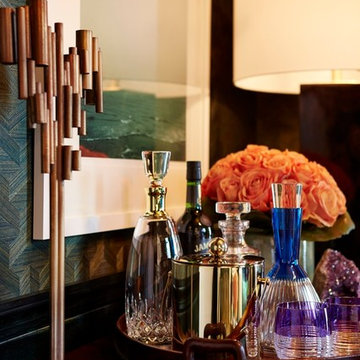
Jody Kivort
Kleines, Abgetrenntes Klassisches Wohnzimmer mit grüner Wandfarbe und hellem Holzboden in New York
Kleines, Abgetrenntes Klassisches Wohnzimmer mit grüner Wandfarbe und hellem Holzboden in New York
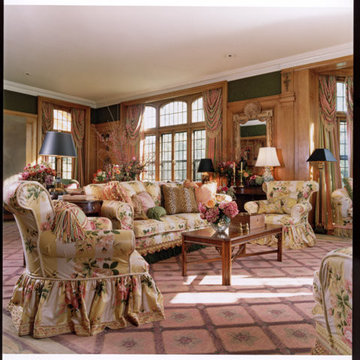
Robert Mauer, 2012
Geräumiges, Repräsentatives Klassisches Wohnzimmer mit grüner Wandfarbe und dunklem Holzboden in Chicago
Geräumiges, Repräsentatives Klassisches Wohnzimmer mit grüner Wandfarbe und dunklem Holzboden in Chicago
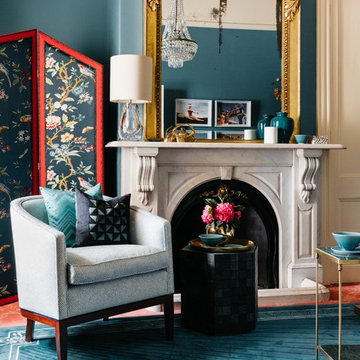
Camilla Molders Design was invited to participate in Como By Design - the first Interior Showhouse in Australia in 18 years.
Como by Design saw 24 interior designers temporarily reimagined the interior of the historic Como House in South Yarra for 3 days in October. As a national trust house, the original fabric of the house was to remain intact and returned to the original state after the exhibition.
Our design worked along side exisiting some antique pieces such as a mirror, bookshelf, chandelier and the original pink carpet.
Add some colour to the walls and furnishings in the room that were all custom designed by Camilla Molders Design including the chairs, rug, screen and desk - made for a cosy and welcoming sitting room.
it is a little to sad to think this lovely cosy room only existed for 1 week!

Builder: J. Peterson Homes
Interior Designer: Francesca Owens
Photographers: Ashley Avila Photography, Bill Hebert, & FulView
Capped by a picturesque double chimney and distinguished by its distinctive roof lines and patterned brick, stone and siding, Rookwood draws inspiration from Tudor and Shingle styles, two of the world’s most enduring architectural forms. Popular from about 1890 through 1940, Tudor is characterized by steeply pitched roofs, massive chimneys, tall narrow casement windows and decorative half-timbering. Shingle’s hallmarks include shingled walls, an asymmetrical façade, intersecting cross gables and extensive porches. A masterpiece of wood and stone, there is nothing ordinary about Rookwood, which combines the best of both worlds.
Once inside the foyer, the 3,500-square foot main level opens with a 27-foot central living room with natural fireplace. Nearby is a large kitchen featuring an extended island, hearth room and butler’s pantry with an adjacent formal dining space near the front of the house. Also featured is a sun room and spacious study, both perfect for relaxing, as well as two nearby garages that add up to almost 1,500 square foot of space. A large master suite with bath and walk-in closet which dominates the 2,700-square foot second level which also includes three additional family bedrooms, a convenient laundry and a flexible 580-square-foot bonus space. Downstairs, the lower level boasts approximately 1,000 more square feet of finished space, including a recreation room, guest suite and additional storage.
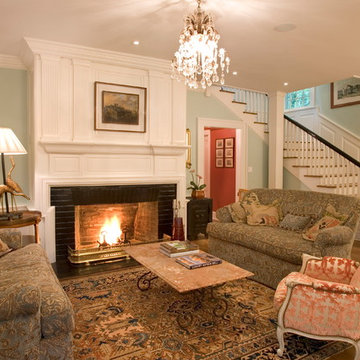
The removal of an existing dark hallway opened this stately room to guests immediately upon entering from the new entrance hall. The fireplace and staircase were restored and moulding matched and repaired.
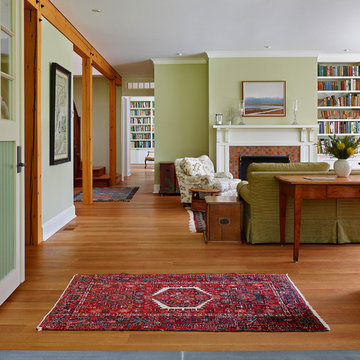
Jeffrey Totaro, Photographer
Großes, Repräsentatives, Fernseherloses, Offenes Landhaus Wohnzimmer mit grüner Wandfarbe, hellem Holzboden, Kamin und gefliester Kaminumrandung in Philadelphia
Großes, Repräsentatives, Fernseherloses, Offenes Landhaus Wohnzimmer mit grüner Wandfarbe, hellem Holzboden, Kamin und gefliester Kaminumrandung in Philadelphia
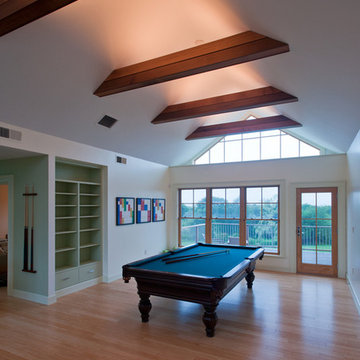
Messier Construction.
Großer, Offener Moderner Hobbyraum mit grüner Wandfarbe und hellem Holzboden in Providence
Großer, Offener Moderner Hobbyraum mit grüner Wandfarbe und hellem Holzboden in Providence

Interior design by Tineke Triggs of Artistic Designs for Living. Photography by Laura Hull.
Großes, Abgetrenntes Klassisches Wohnzimmer ohne Kamin mit dunklem Holzboden, TV-Wand, grüner Wandfarbe und braunem Boden in San Francisco
Großes, Abgetrenntes Klassisches Wohnzimmer ohne Kamin mit dunklem Holzboden, TV-Wand, grüner Wandfarbe und braunem Boden in San Francisco

The formal living area in this Brooklyn brownstone once had an awful marble fireplace surround that didn't properly reflect the home's provenance. Sheetrock was peeled back to reveal the exposed brick chimney, we sourced a new mantel with dental molding from architectural salvage, and completed the surround with green marble tiles in an offset pattern. The chairs are Mid-Century Modern style and the love seat is custom-made in gray leather. Custom bookshelves and lower storage cabinets were also installed, overseen by antiqued-brass picture lights.

Gacek Design Group - City Living on the Hudson - Living space; Halkin Mason Photography, LLC
Offenes Modernes Wohnzimmer mit grüner Wandfarbe, dunklem Holzboden und schwarzem Boden in New York
Offenes Modernes Wohnzimmer mit grüner Wandfarbe, dunklem Holzboden und schwarzem Boden in New York
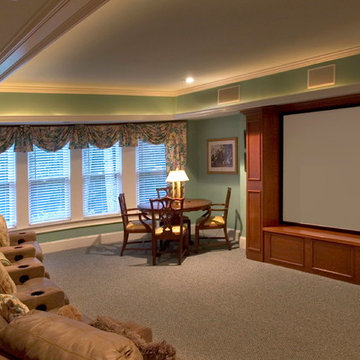
Atlanta Custom Builder, Quality Homes Built with Traditional Values
Location: 12850 Highway 9
Suite 600-314
Alpharetta, GA 30004
Großes, Abgetrenntes Landhaus Heimkino mit grüner Wandfarbe, Teppichboden und Multimediawand in Atlanta
Großes, Abgetrenntes Landhaus Heimkino mit grüner Wandfarbe, Teppichboden und Multimediawand in Atlanta
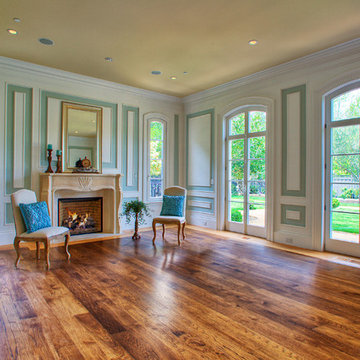
Großes, Repräsentatives, Fernseherloses, Offenes Klassisches Wohnzimmer mit grüner Wandfarbe, braunem Holzboden, Tunnelkamin und Kaminumrandung aus Stein in San Francisco
Exklusive Wohnen mit grüner Wandfarbe Ideen und Design
3


